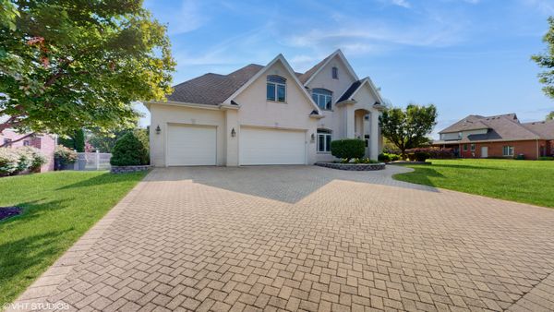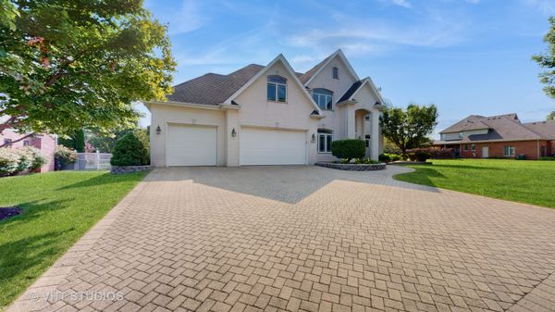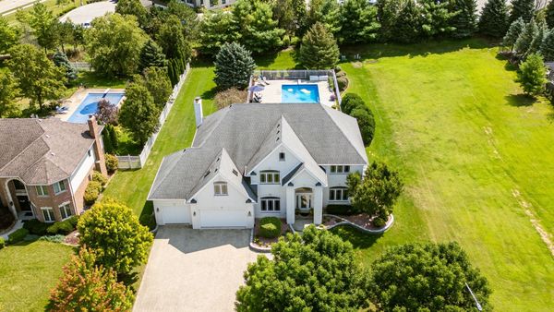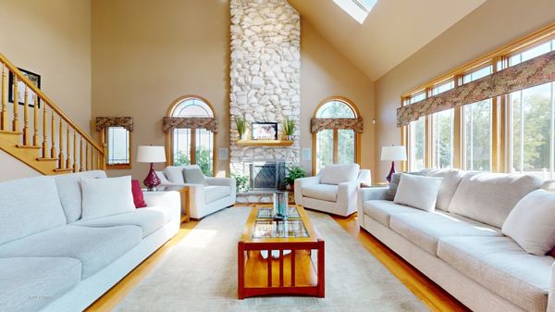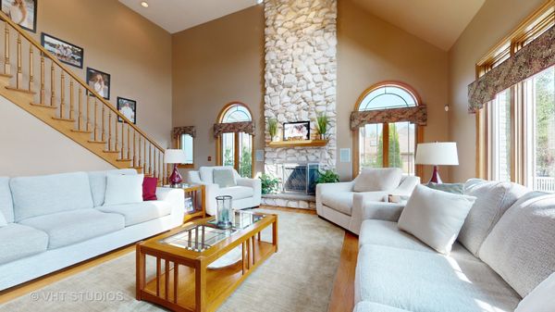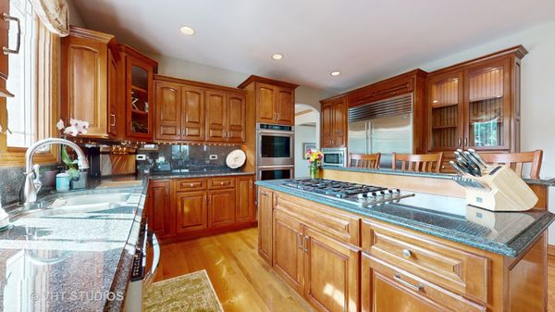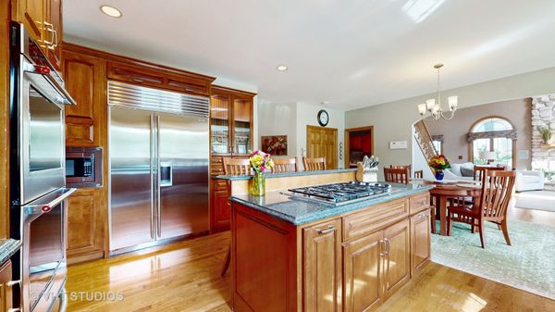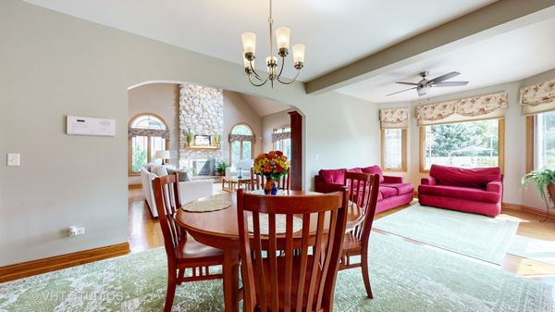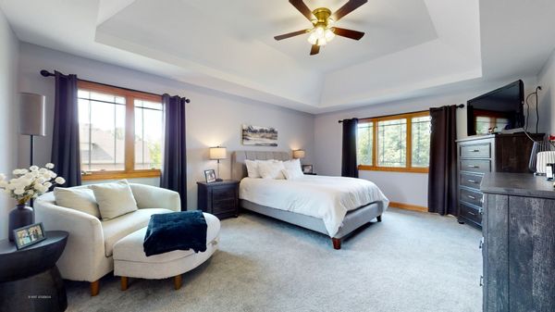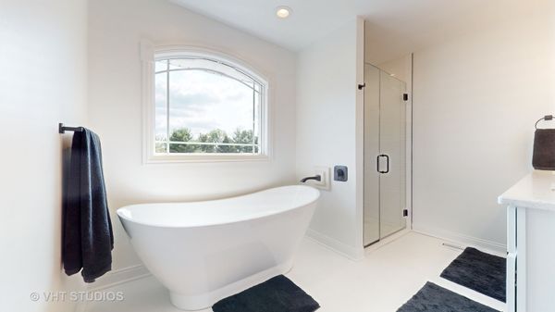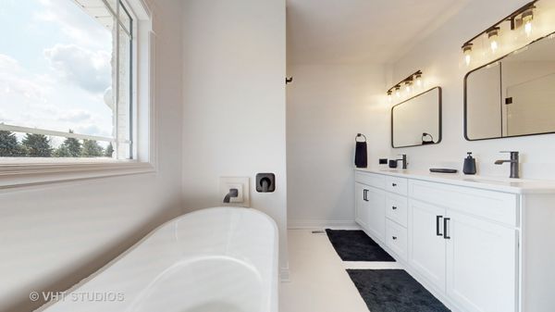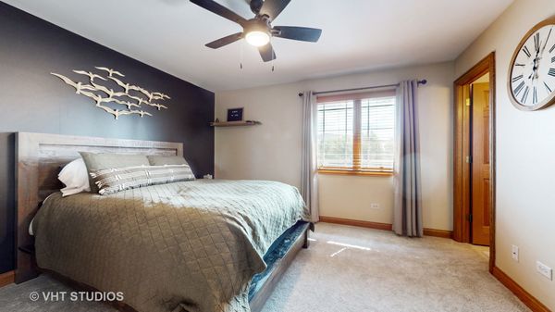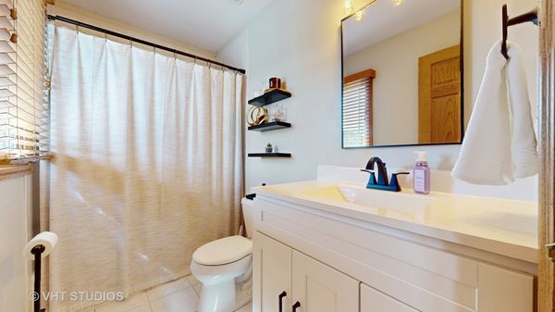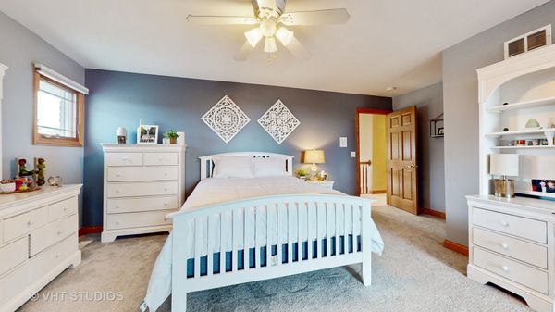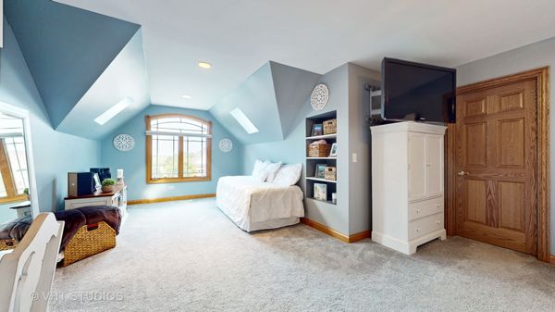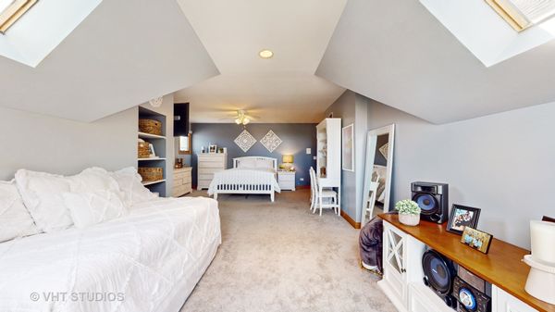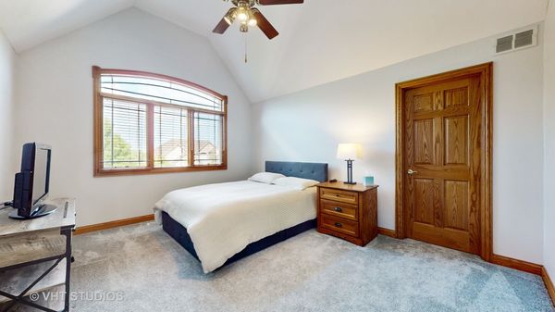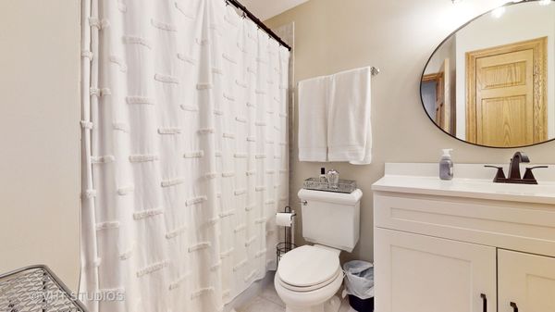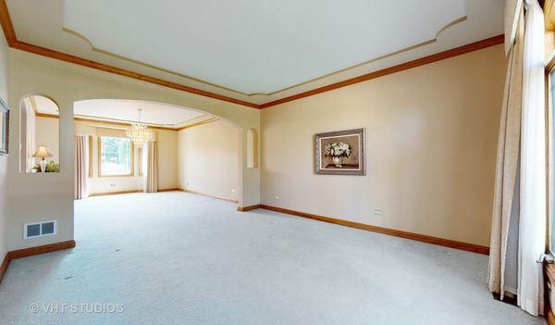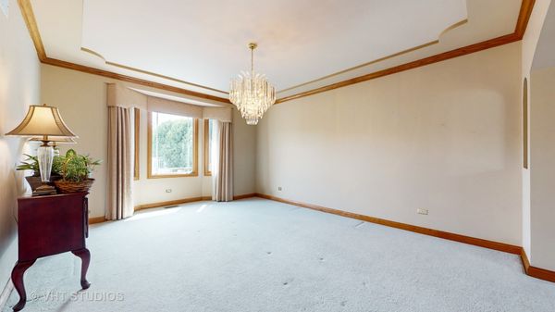21181 Sage Brush Lane
Mokena, IL
60448
About this home
Welcome to this stunning 4 bedroom, 3.5 bathroom brick home nestled in Mokena's desirable Country Pond Estates. This home boasts over 4, 000 square feet of living space on a spacious lot with mature trees and beautiful landscaping, offering the perfect blend of comfort and luxury. As you step inside, you'll be greeted by a foyer featuring a striking two-story staircase. This home is filled with natural light, which accentuates the beautiful hardwood floors, vaulted ceilings, and skylights throughout. The gourmet kitchen features granite countertops, stainless steel appliances, a new built in double oven, pantry, and an island containing a five burner cooktop with additional seating. The main level also features 18' ceilings in the family room with a striking stone fireplace that extends from floor to ceiling, a formal dining room with crown molding perfect for entertaining, a living room for quiet moments of relaxation, and an office/study for those who either work from home or seek tranquility. Upstairs, the spacious primary bedroom has two walk-in closets, a tray ceiling, and a beautifully renovated bathroom. You'll also find three additional bedrooms, one of which includes its own ensuite bathroom. Outside, your own private oasis awaits with an inground pool, stamped concrete patio, and fire pit for evening gatherings. The backyard is beautifully landscaped and partially fenced, creating the perfect outdoor retreat. The spacious 3 car garage and basement offer radiant floor heating, providing added convenience during colder months. Additionally, the full unfinished basement has a roughed in fireplace and plumbing with outside access. Features to this home include new carpeting, fresh paint, fully renovated primary bath (2024), updated bathrooms (2024), 2 new furnaces with humidifiers (2023), AC unit (2023), washer and dryer (2024), dishwasher and microwave (2024), double ovens (2023), pool filter (2024), pool pump (2023), brick paver driveway, central vacuum, sprinkler system and deduct meter. Located near shopping, restaurants, and the Old Plank Road trail, this home offers the perfect blend of convenience and luxury. Don't miss out on the opportunity to make this dream home yours!
