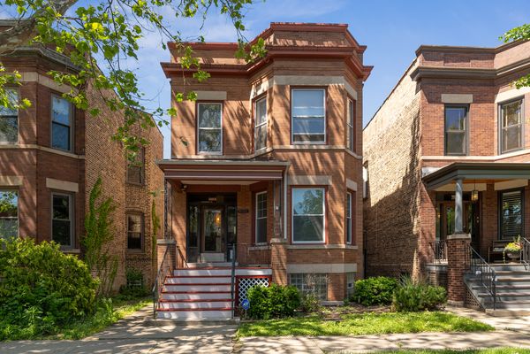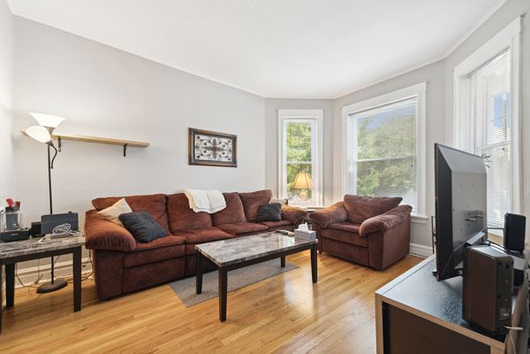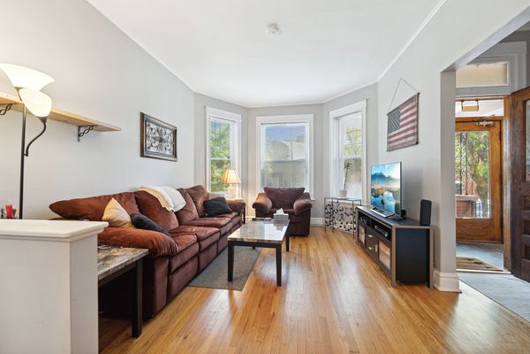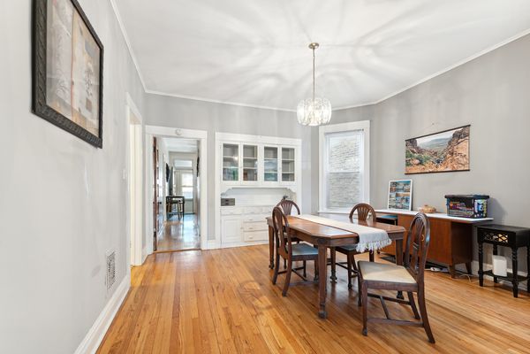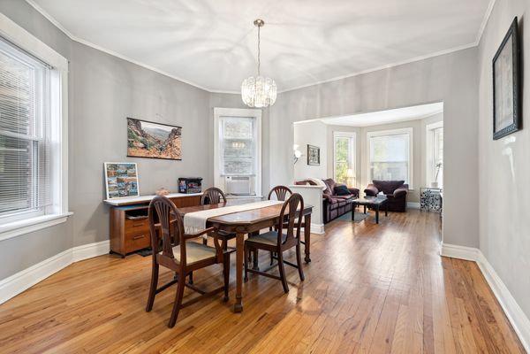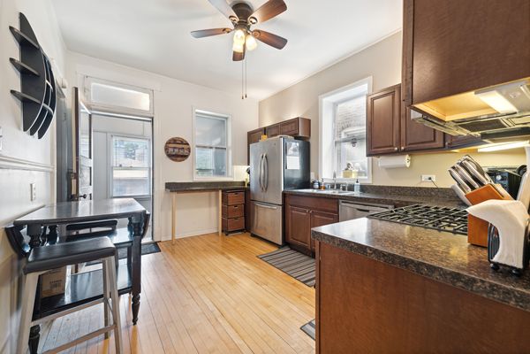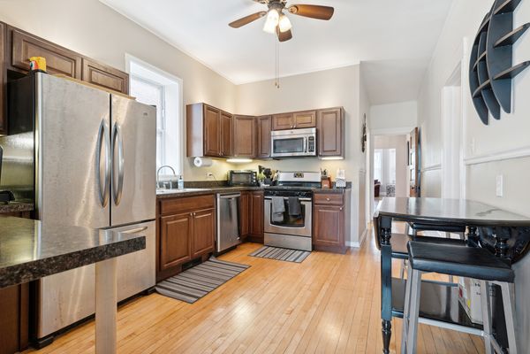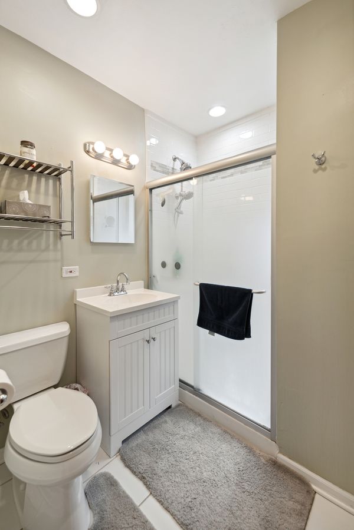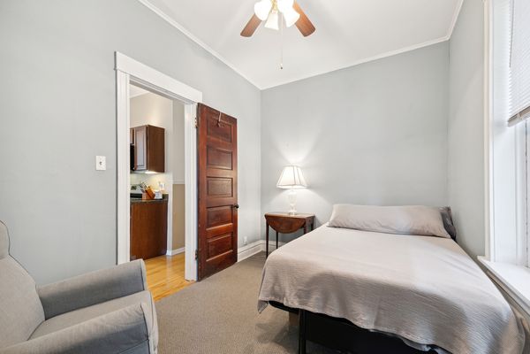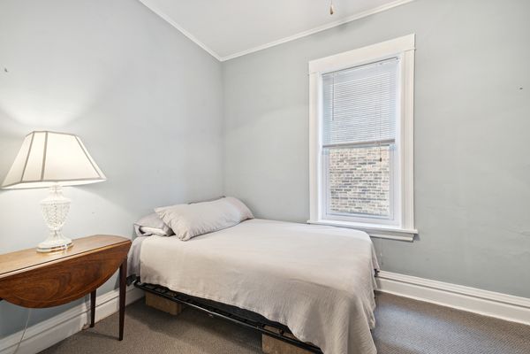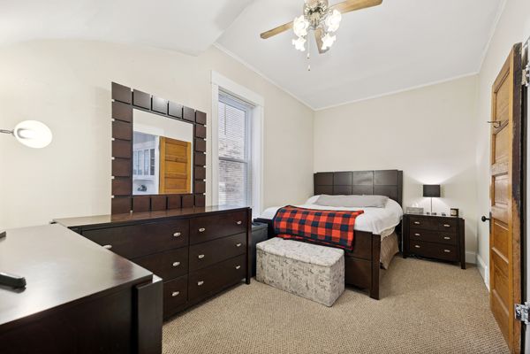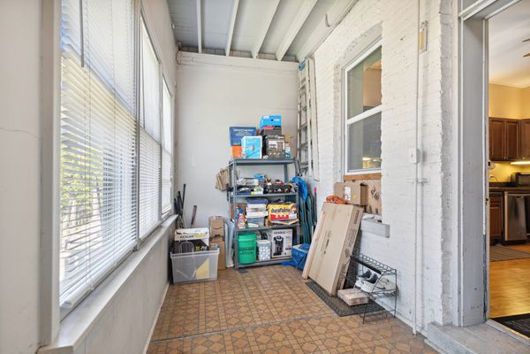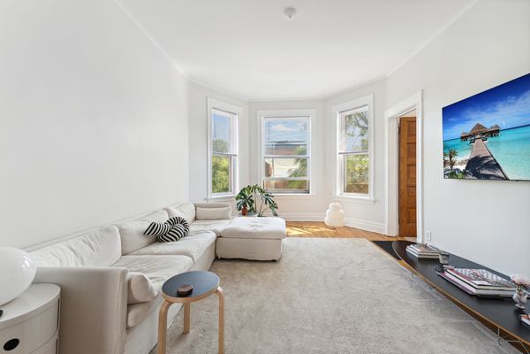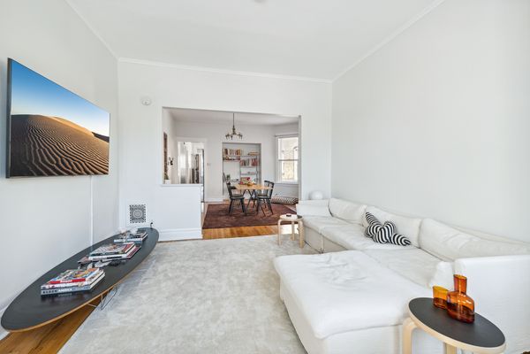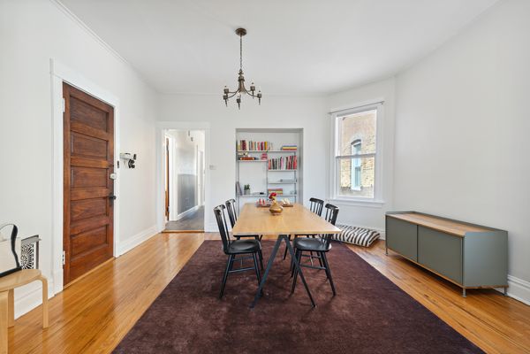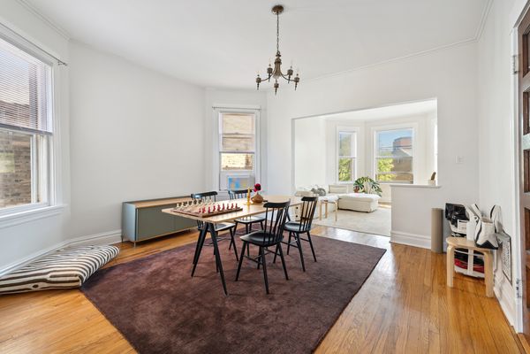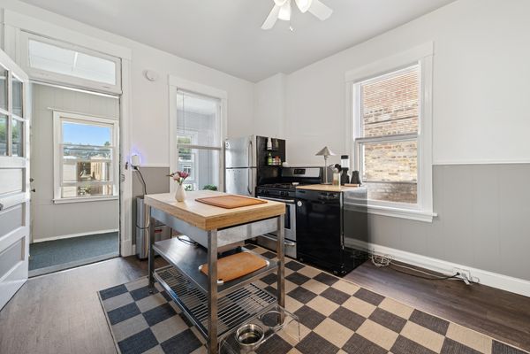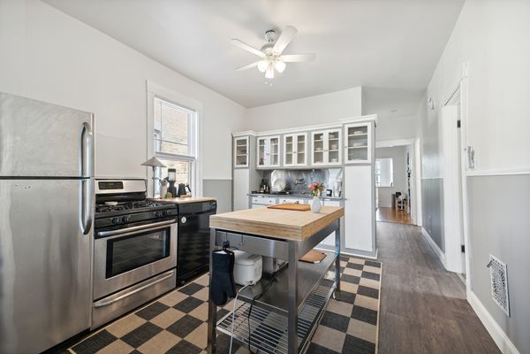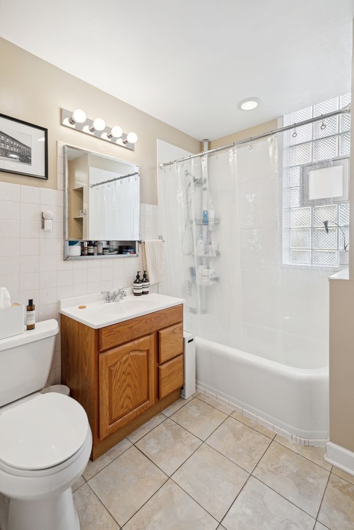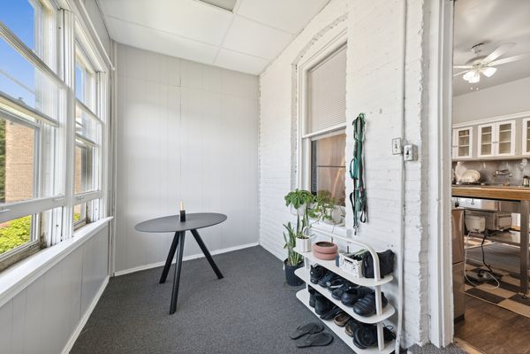2110 W Cullom Avenue
Chicago, IL
60618
About this home
Lincoln Square Brick 2-Flat with live-in owner has been recently updated.1st floor-Bath has ceramic tile floor, ceramic tile shower surround and shower bench. Open eat-in kitchen has stainless steel refrigerator, stove and dishwasher with oak cabinets connected to enclosed porch overlooking professionally landscaped yard with brick paver patio and two car garage. Spacious, sunlit living room has gleaming hardwood floors and plenty of natural light. Formal dining room has hardwood floors and built-in hutch. Master bedroom has berber carpet and large closet. Second floor tenant occupied unit has hardwood floors in living room and dining room. Bath has ceramic tile floor and ceramic tile walls with shower fitter. Large eat-in kitchen has vinyl floor, walk-in pantry, stainless steel refrigerator and stove. New berber carpet in all three bedrooms. There are two washer/dryer hookups, two gas forced air furnaces(serviced every year). Newer aluminum capped windows(2014), tuckpointing(2012), tear-off roof(2011). Building has been family owned for over 70 years. Close to public transportation, shopping and schools. Pride of ownership! Come see for yourself!! Hurry!!! Multiple offers, highest and best due by 4:00 p.m. on Monday July 15th, 2024.
