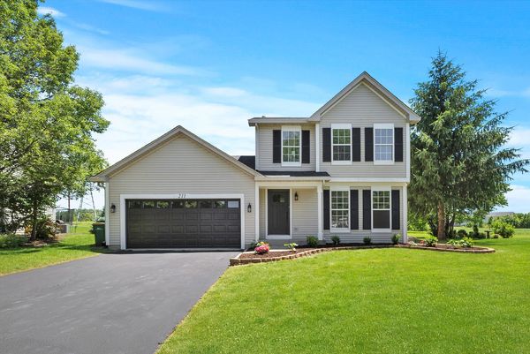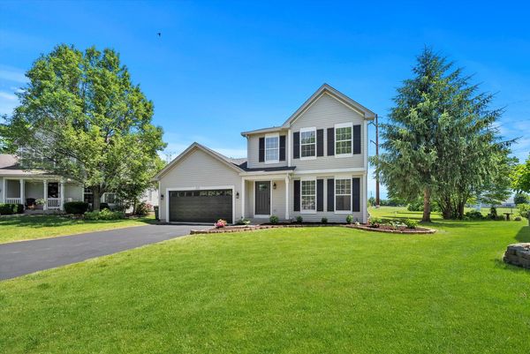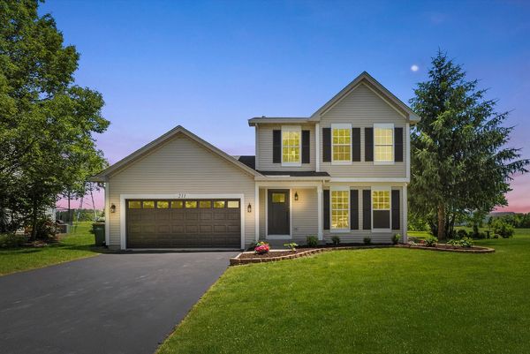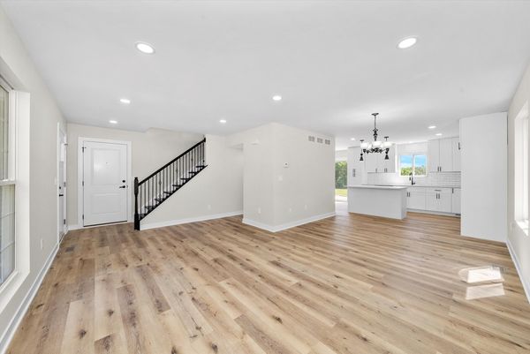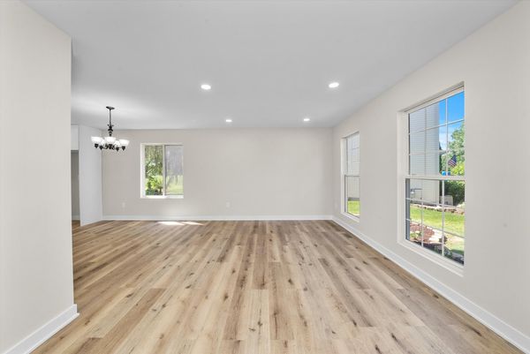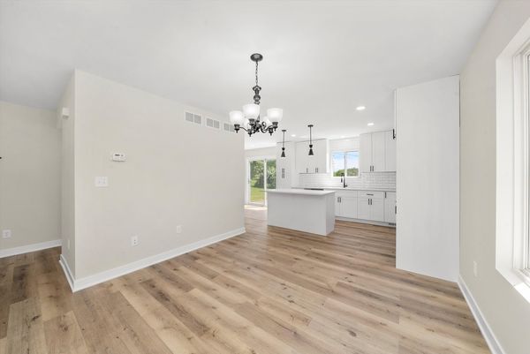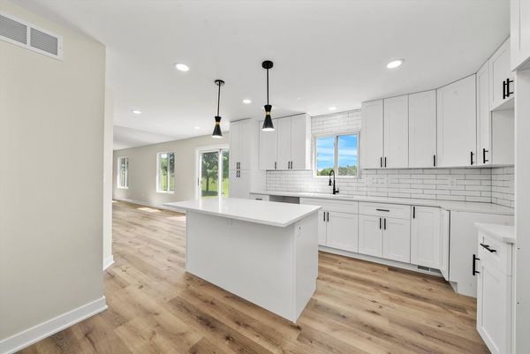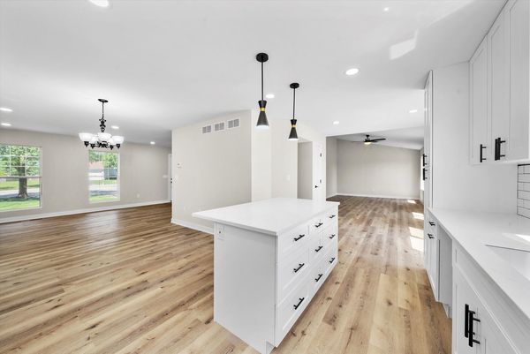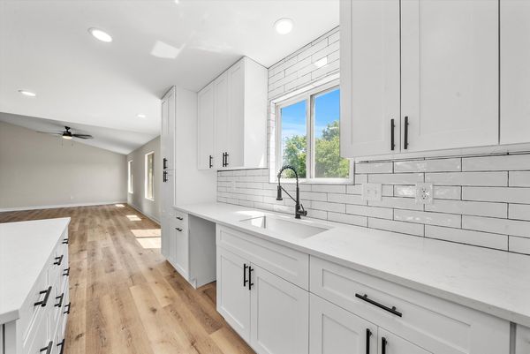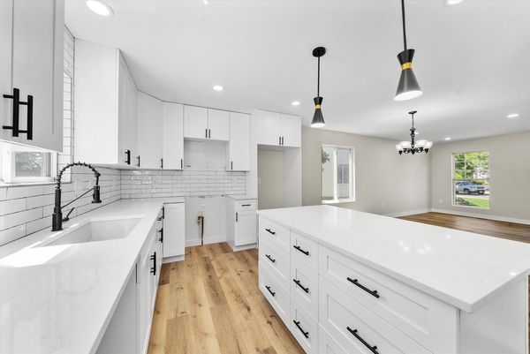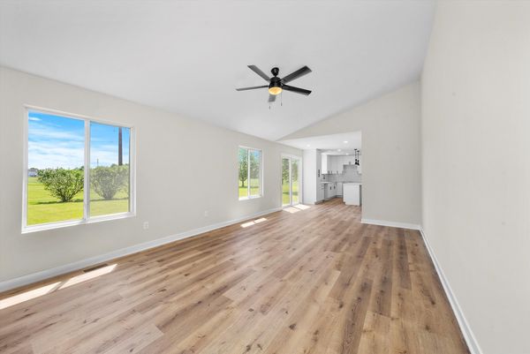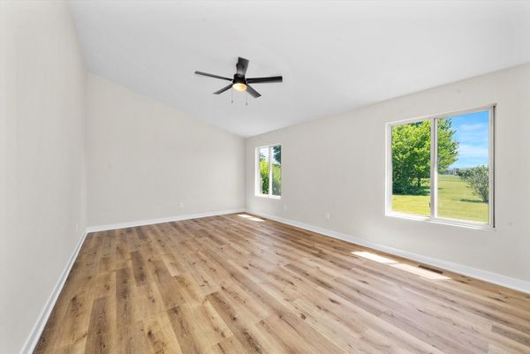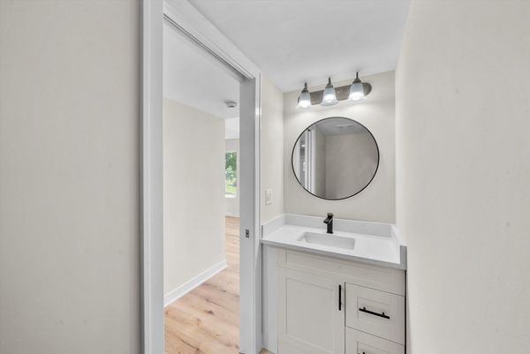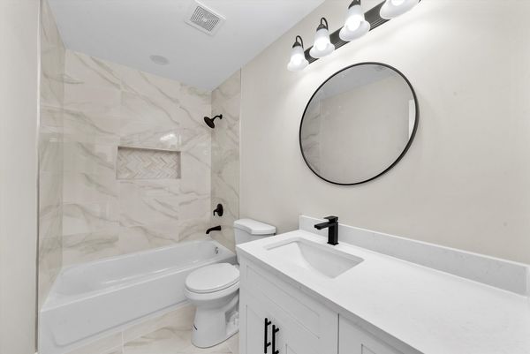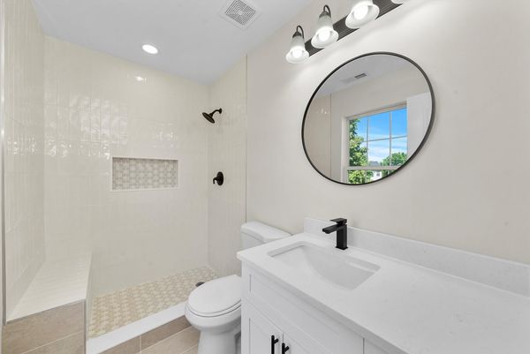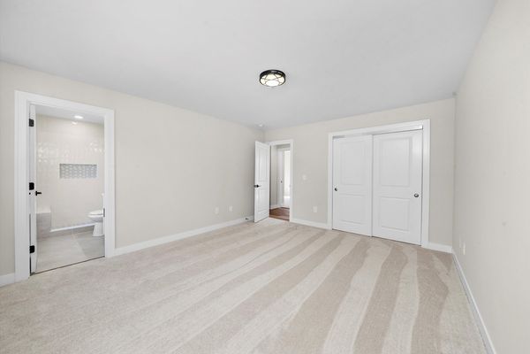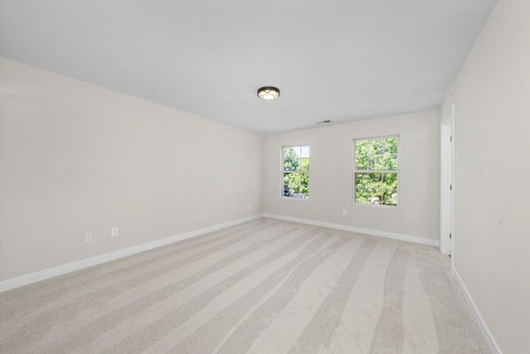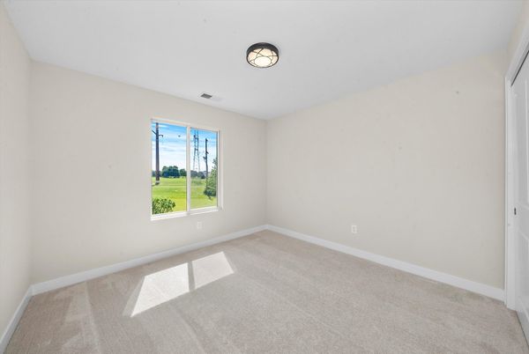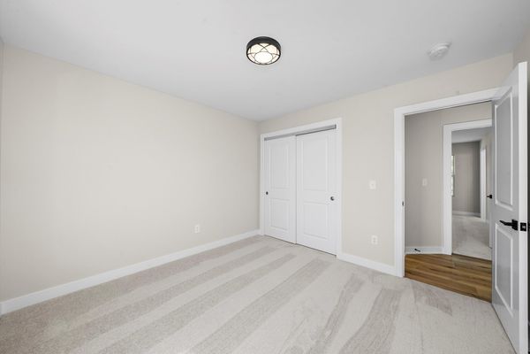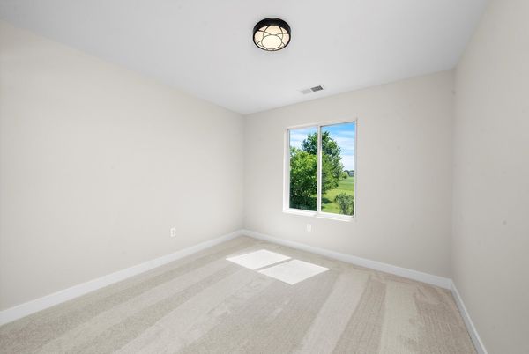211 SUMMERFIELD Court
Romeoville, IL
60446
About this home
***Multiple offers received, highest and best due by Monday 6/17 6pm*** Welcome to your dream home! FULLY Renovated and ready for you to move in and enjoy. This immaculate property offers All New Appliances, New HVAC, New Water Heater and a New Roof ensuring a hassle-free living experience! With a beautiful open layout, this home consists of 3 spacious bedrooms and 2.5 luxurious bathrooms, all brand new and designed with modern elegance. The finished basement provides extra living space, perfect for a family room, home office, or entertainment area. Located in a prime location, you'll be just a short walk from the clubhouse and within the highly sought-after Plainfield East High School district, known for its top-tier schools. Enjoy your summers in the beautifully landscaped backyard, freshly done and perfect for outdoor gatherings, barbecues, or simply relaxing in the sun. This fantastic location offers the best of both worlds-peaceful suburban living with convenient access to local amenities. Don't miss out on this incredible opportunity to own a completely rehabbed home in Romeoville. Schedule a showing today and step into the lifestyle you've always dreamed of!
