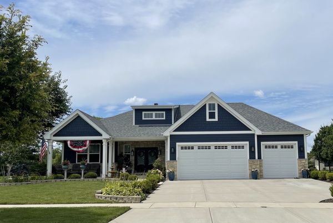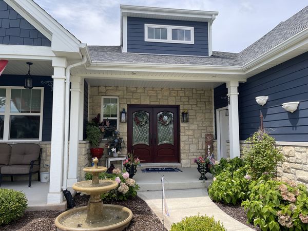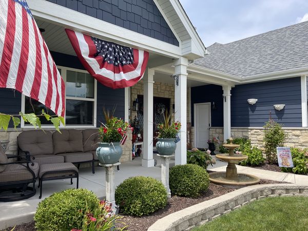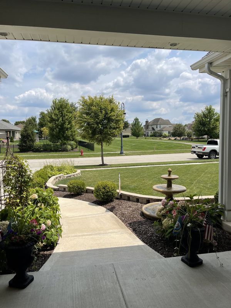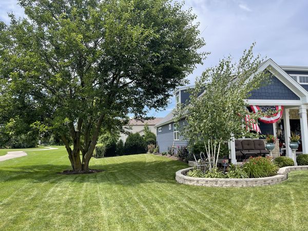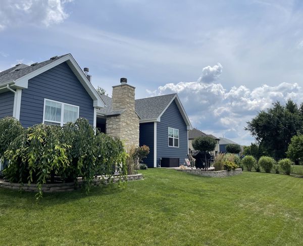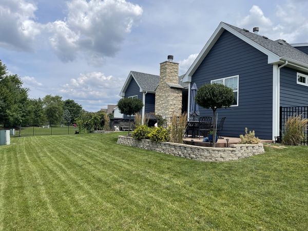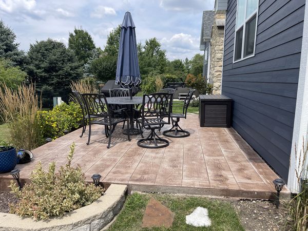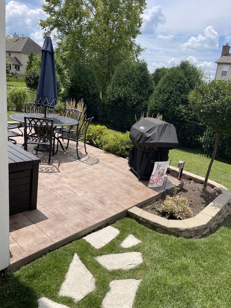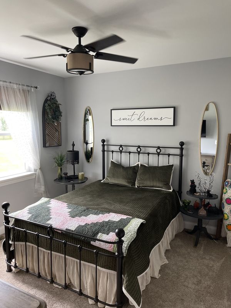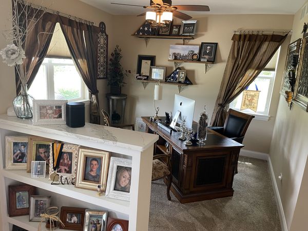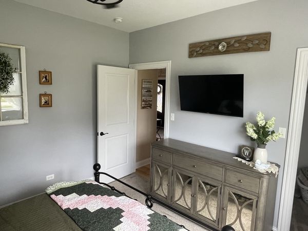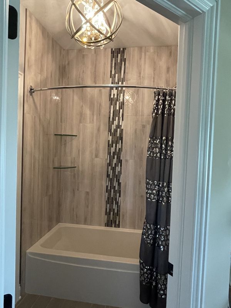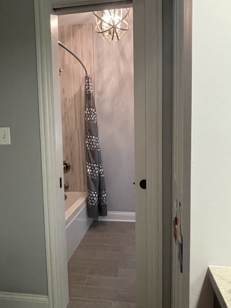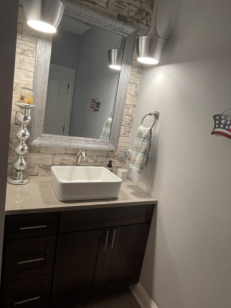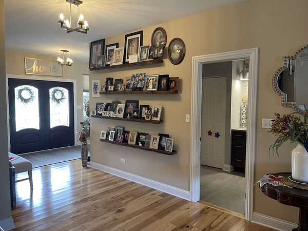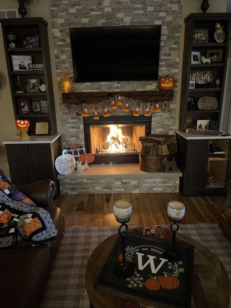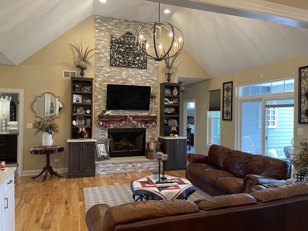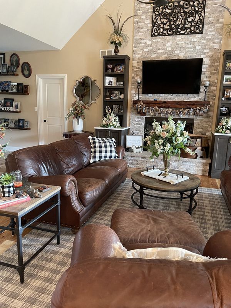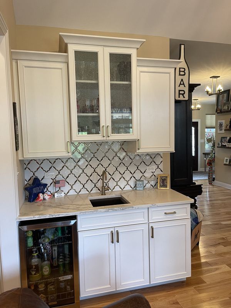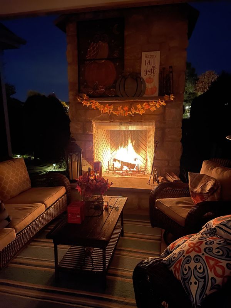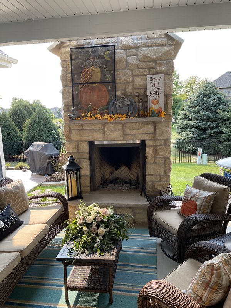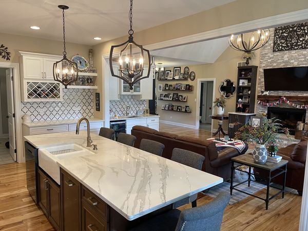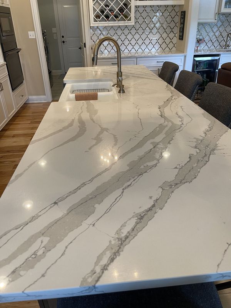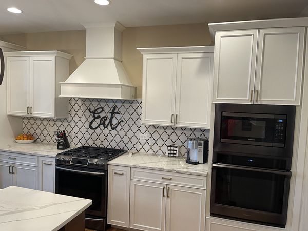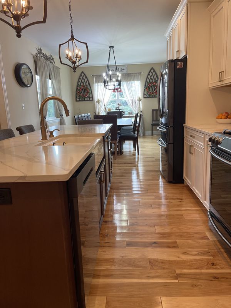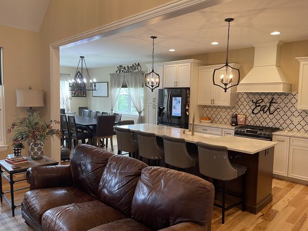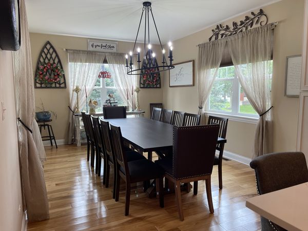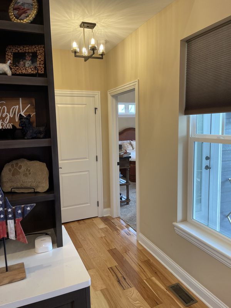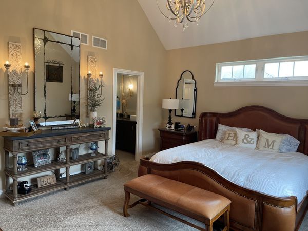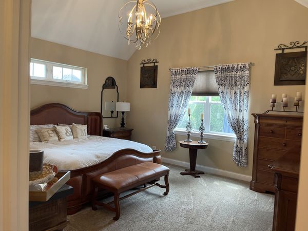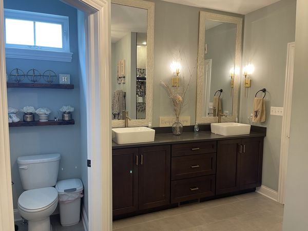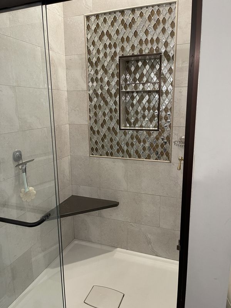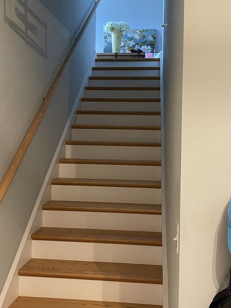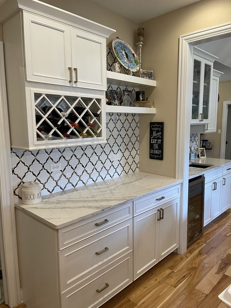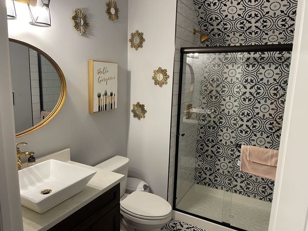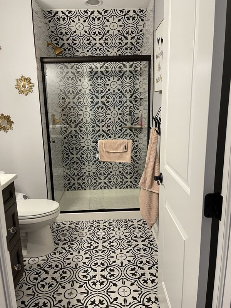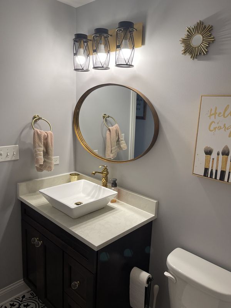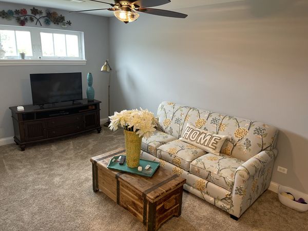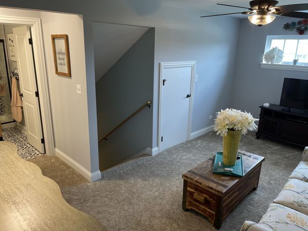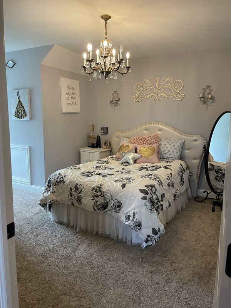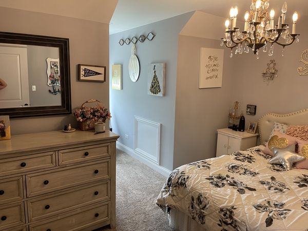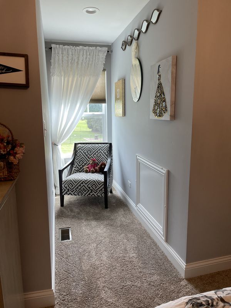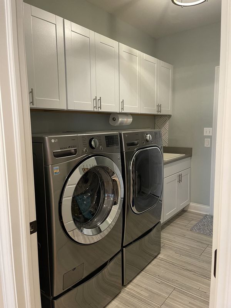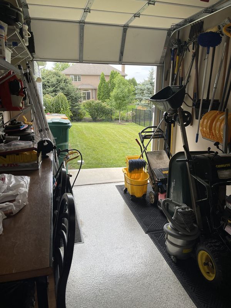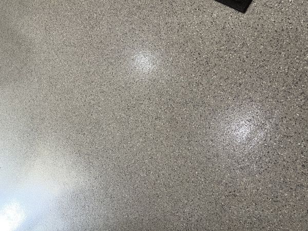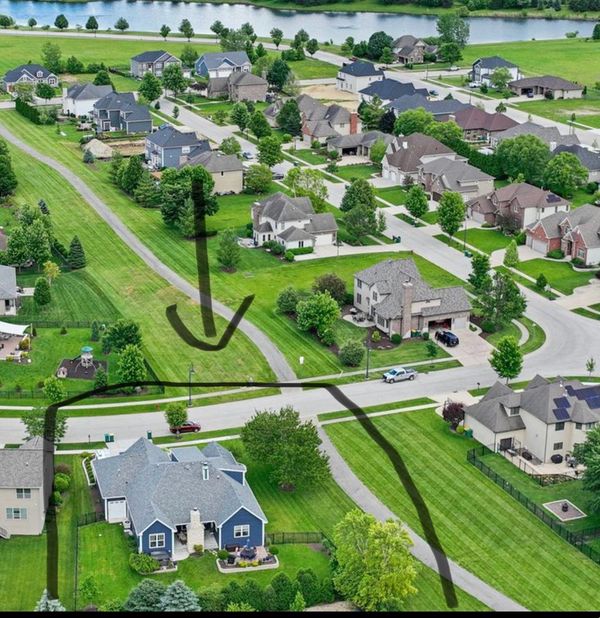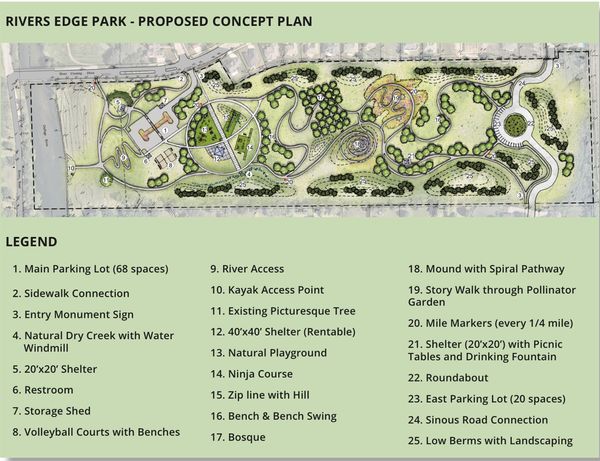21052 Lee Street
Shorewood, IL
60404
About this home
Beautiful custom built 3 bedroom 3 bath ranch! Hickory 5" hardwood planks in the main areas of the home and carpet in the bedrooms. Home boasts huge kitchen open to dining and living room. Kitchen with its own wet bar, double oven, pullout drawers and spice racks. Dining room off and open to the kitchen big enough for all family members to sit together during the holidays! Family room is also open to the kitchen/dining room and has a beautiful wood burning/gas light fireplace. Huge master bedroom on the main floor with ensuite bath and very large walk in closet. Bed 2 is also on the main floor and has a full bath right next to it. there is a pocket door separating the shower and toilet/sink. Third bed is up with its own bath, walk in closet and living space. Perfect for a teenager or parent who needs their own space. Second fireplace is outdoors in a 3/4 enclosed patio. It is wood burning and gas lit. this a perfect spot for enjoying the outside year round! there is an additional front porch with room for seating and a concrete stamped patio in the back yard for outside enjoyment. This home has a 3 car garage with an attached workshop area. Fenced in yard with 5' aluminum maintenance free fencing. All have an epoxy floor and are heated. the Shorewood Village is putting in village park in our neighborhood! see photos enclosed. There are walking paths throughout the neighborhood.
