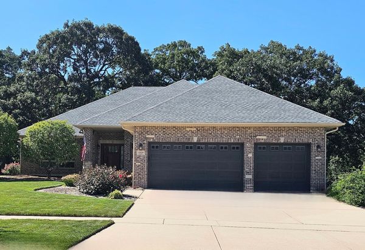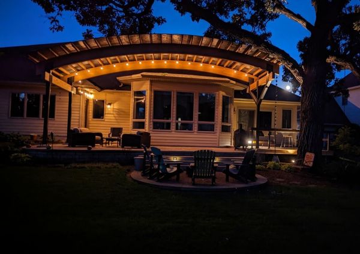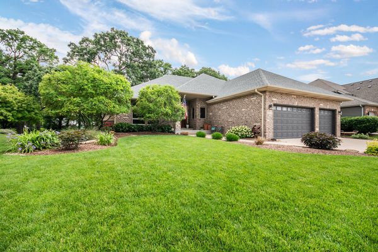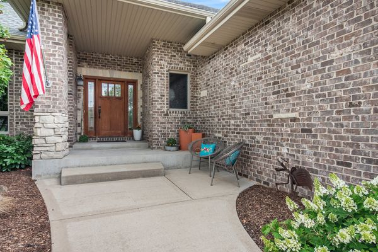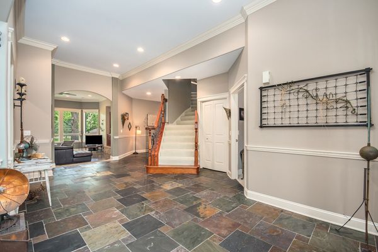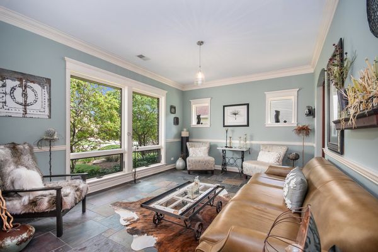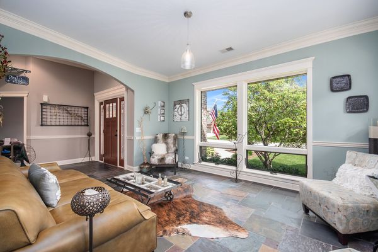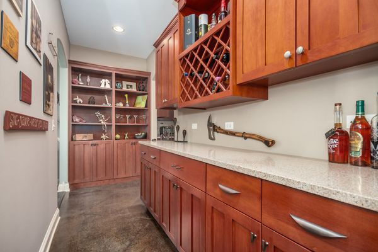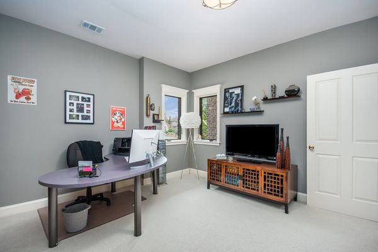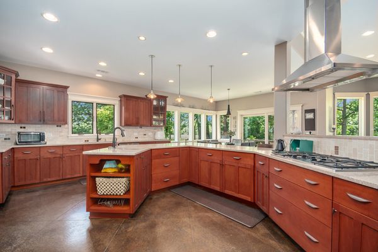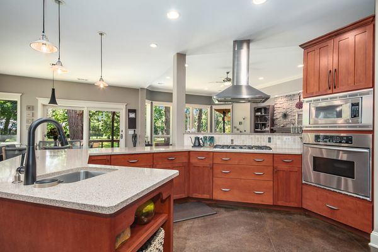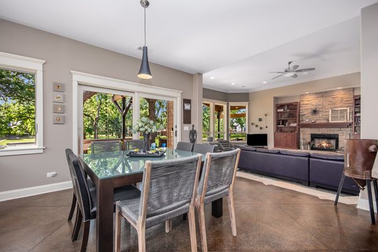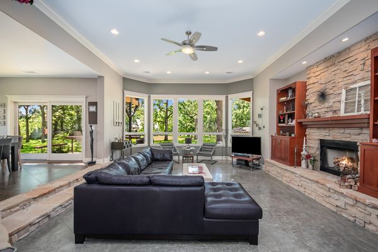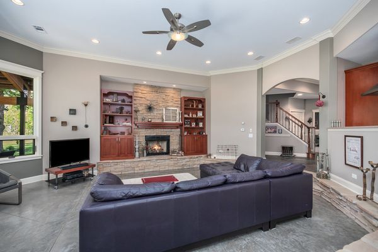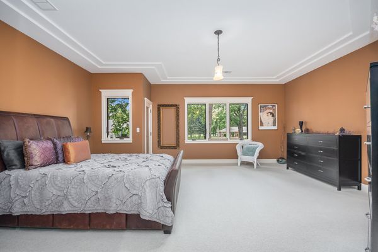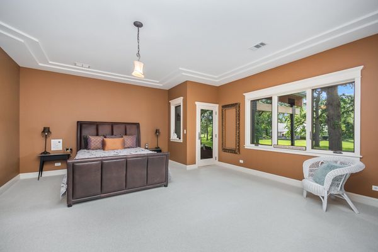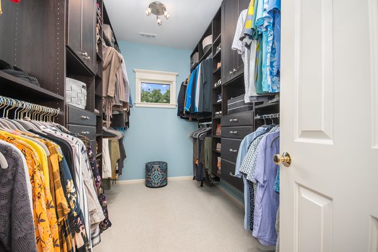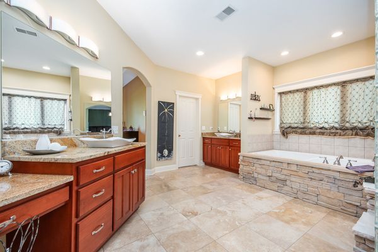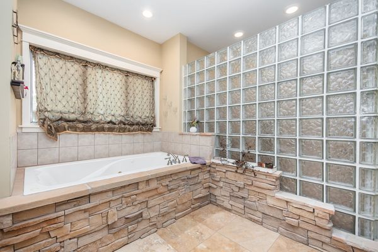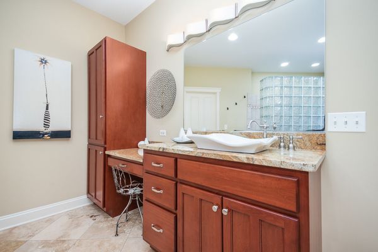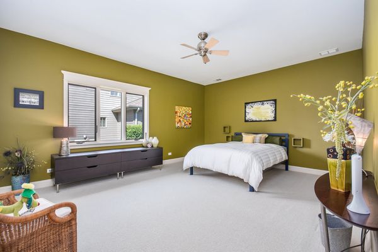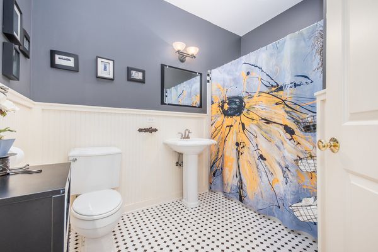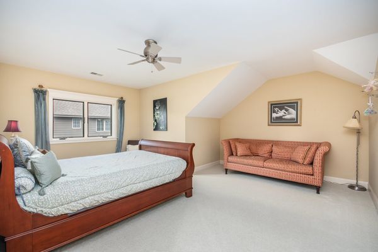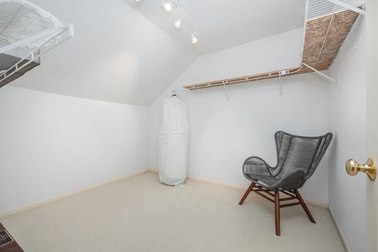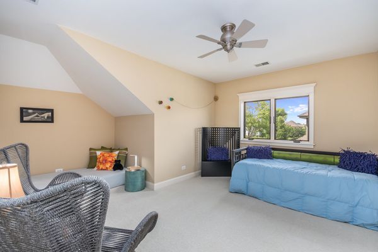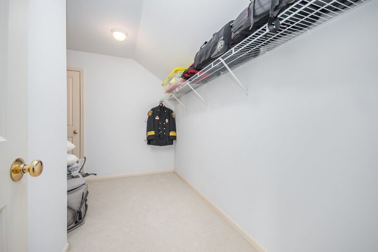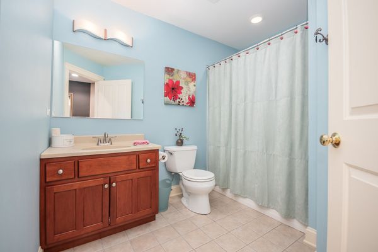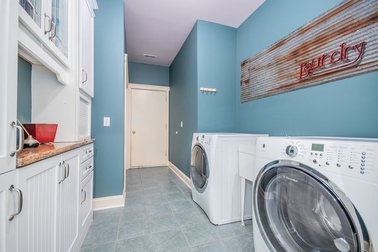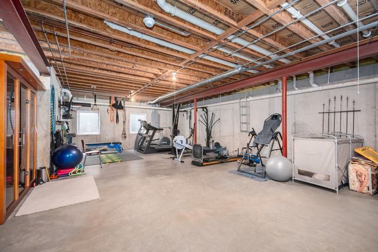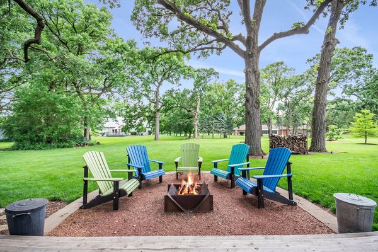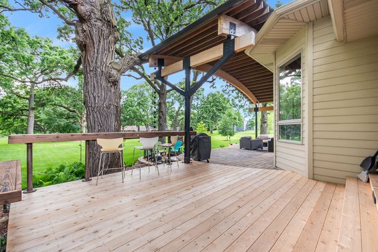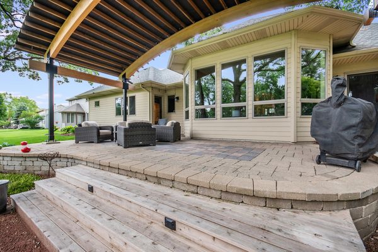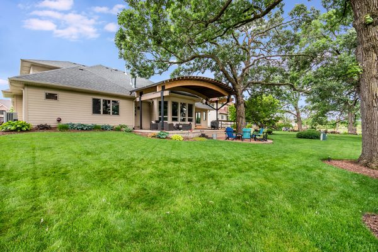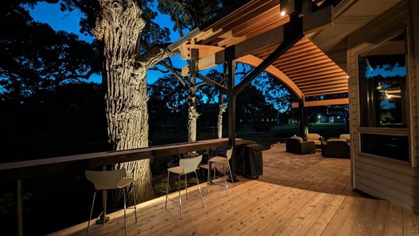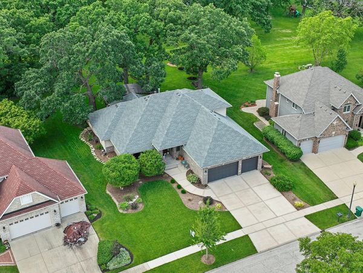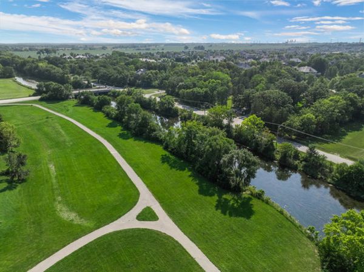21028 S States Lane
Shorewood, IL
60404
About this home
Welcome Home! This exquisite, custom home is located on a premium wooded lot, just off of the DuPage River. With 4 bedrooms, 3 bathrooms, and a first-floor home office that could easily be converted to a 5th bedroom, there is no lack of space. Like to cook? The gourmet kitchen has stainless steel appliances, two sinks, and ample counter/prep space. Just off of the kitchen is the butler's pantry that offers even more storage. There is also a large eat-in area off of the kitchen that leads right out to the beautiful cedar deck, with an outdoor bar top and custom covered patio, perfect for entertaining! The sunken family room has a raised stone hearth with a custom floor to ceiling gas fireplace. The entire home has radiant heated floors, with 6 separate zones. The primary bedroom is located on the first floor and offers direct patio access. The primary bath has a whirlpool tub, oversized separate shower, double sinks, and walk-in closet complete with custom built-ins. Recent updates include a new roof, ejector pump, water heater, and cedar deck with a built-in bar table. You don't see homes like this often. Pictures DO NOT do it justice, so make your appointment today!
