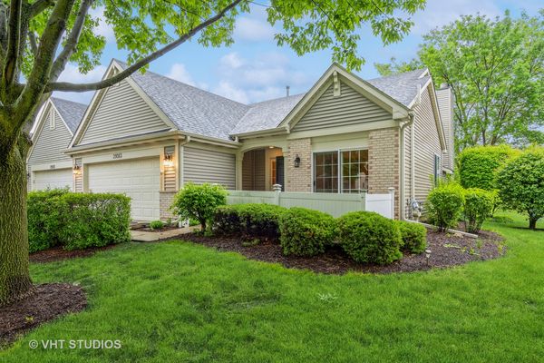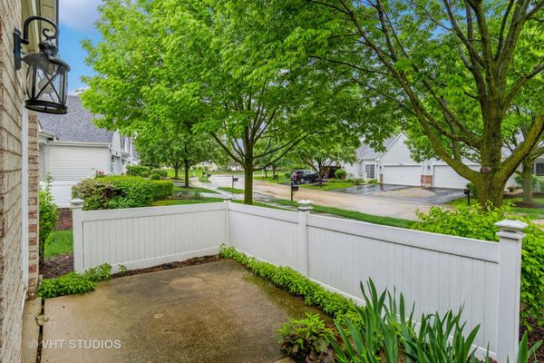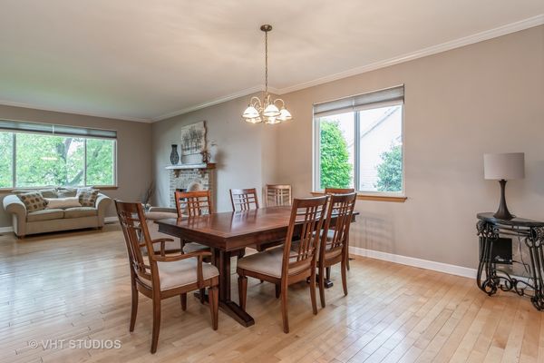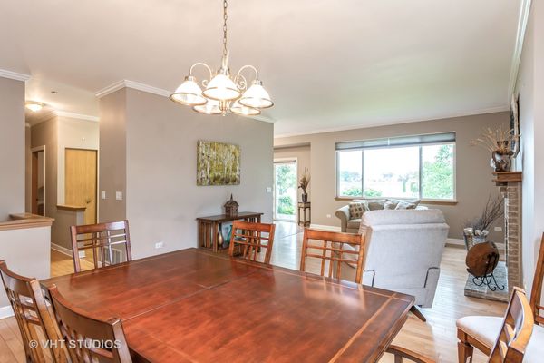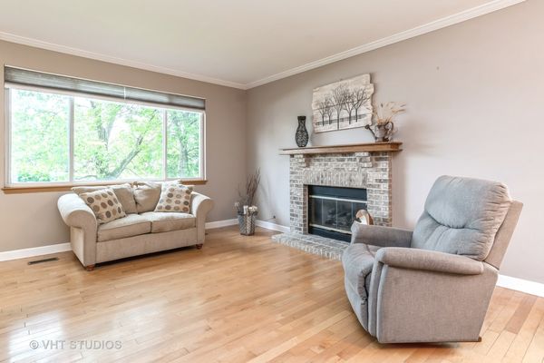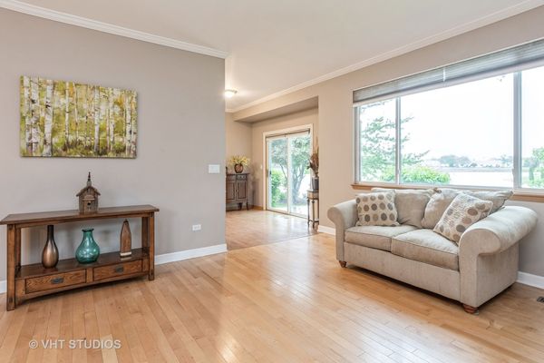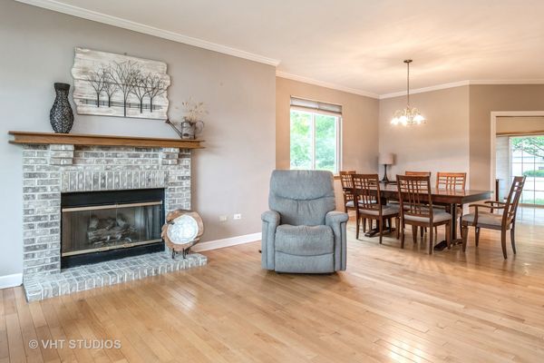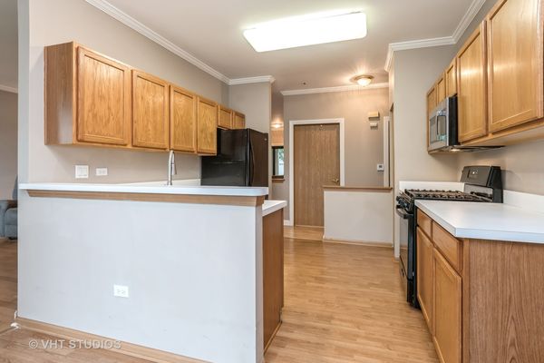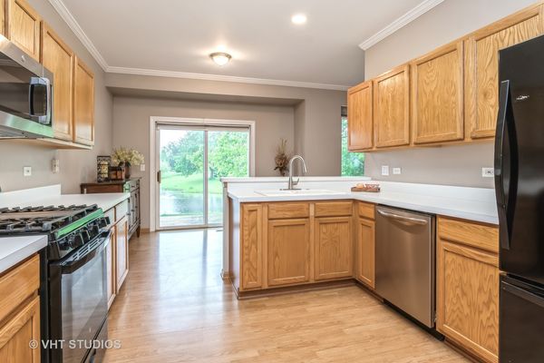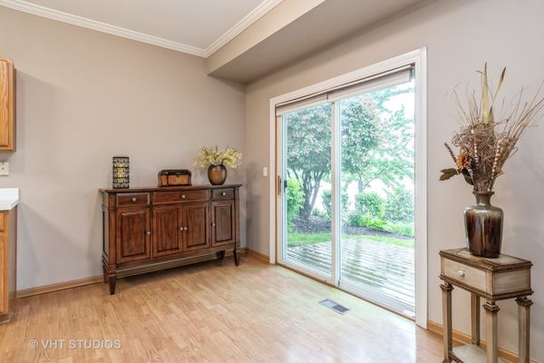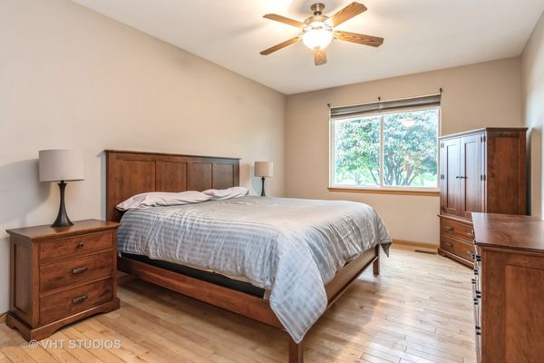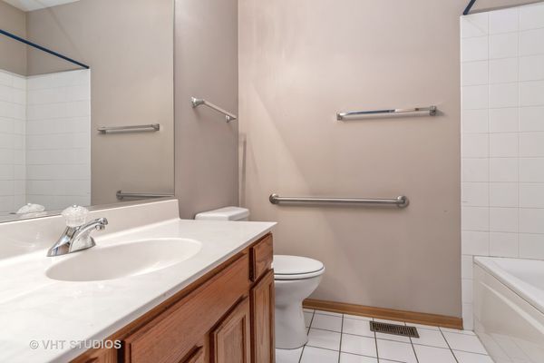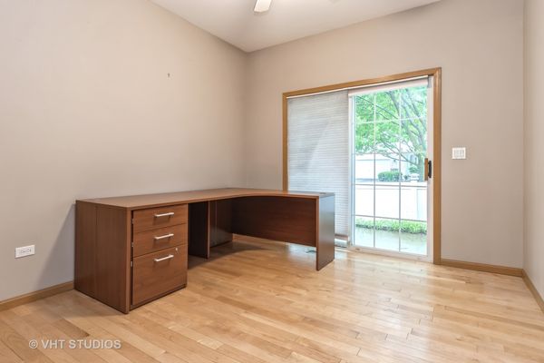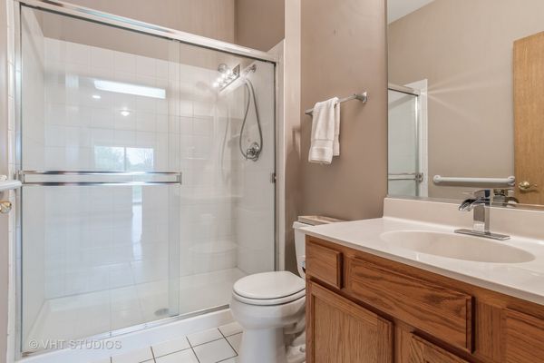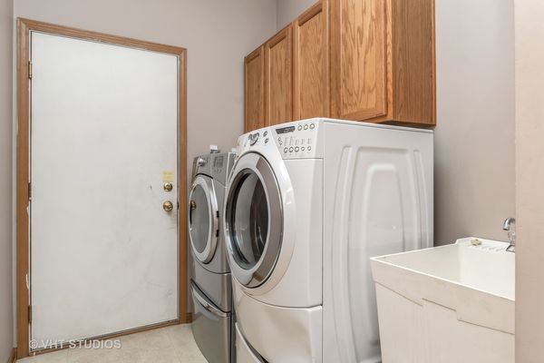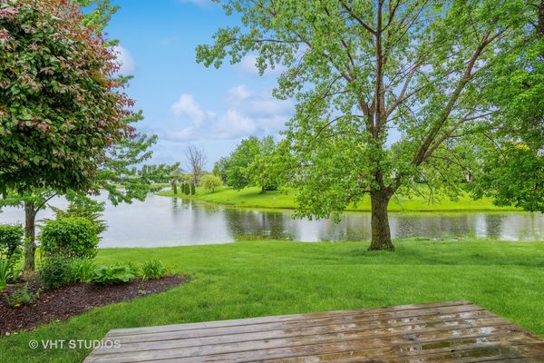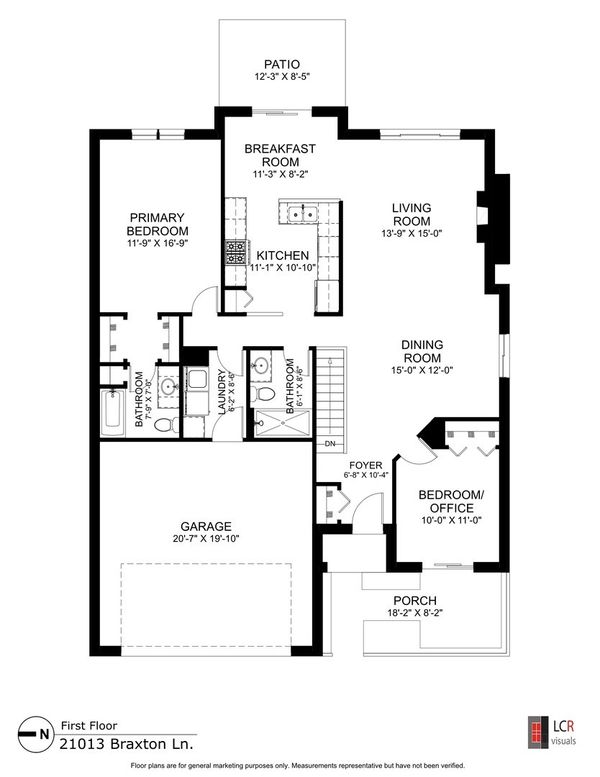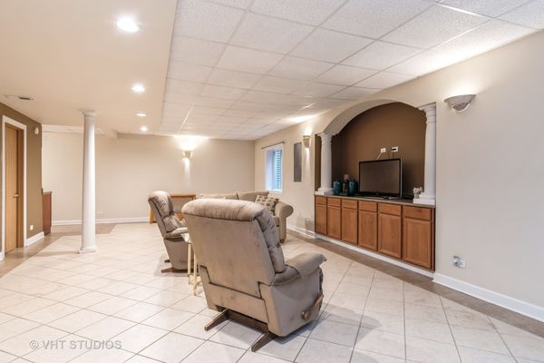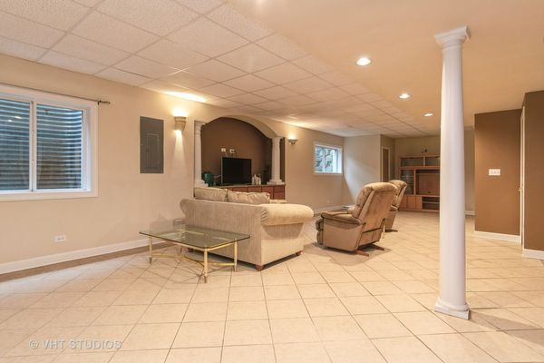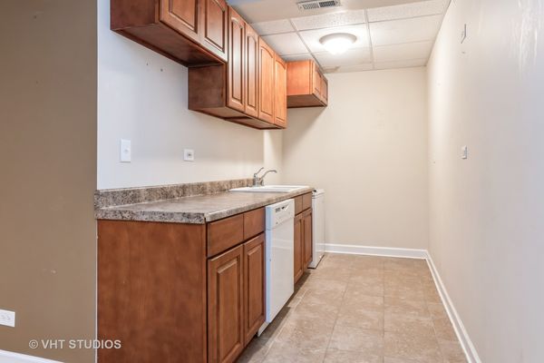21013 W Braxton Lane
Plainfield, IL
60544
About this home
Get ready to live the Good Life! This spacious end unit features all the bells and whistles, not to mention a view that's going to knock your socks off! Hardwood floors and beautiful crown molding highlight the main living and dining area, along with a gas fireplace to cozy up to on chilly nights. The kitchen features a generous sized breakfast area, new stainless steel dishwasher and microwave, and wood laminate flooring. The living area and kitchen all look out onto a glorious view of Lake Crawford that's teeming with swans, geese, ducks, and other wildlife. The primary bedroom offers a ton of space for a king size bed and sitting area, hardwood floors, and an ensuite bath with jetted tub. The second bedroom has a sliding glass door that steps out to a charming patio at the front of the home. A nice sized second bath and laundry/mudroom with newer front load washer & dryer round out the first floor. Need more living space or room for guests? Head down to the beautifully finished basement with its massive family room, bonus room, full bath, and updated kitchenette, perfect for an in-law arrangement and entertaining. Great storage, egress windows, and a brand new HVAC system (installed 02/2024) can also be found in the basement. An additional patio off the breakfast area overlooks Lake Crawford and there is room to do a little gardening, if you so desire. A large 2-car garage offers additional storage/workspace, as well as access to the attic crawlspace. A very well maintained home but being sold As Is. Located in the Berkshire community in Carillon (an amazing 55+ community), you're just a stone's throw from the amazing clubhouse and all of its amenities. What's your pleasure? Swimming, water aerobics, sunbathing? Working out, yoga, shuffleboard, tennis, pickleball? Woodworking, art, reading? Golfing 9, 18, or 27 holes? Carillon has it ALL! There is no better way to start your summer than enjoying the Good Life at 21013 Braxton Lane in Carillon...WELCOME HOME!
