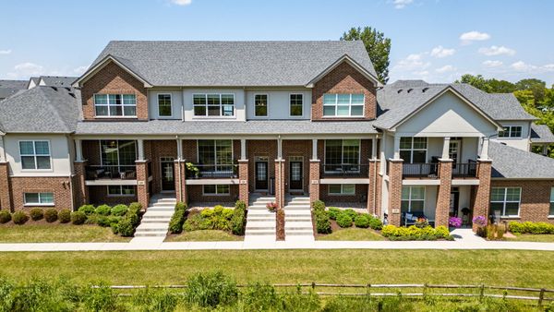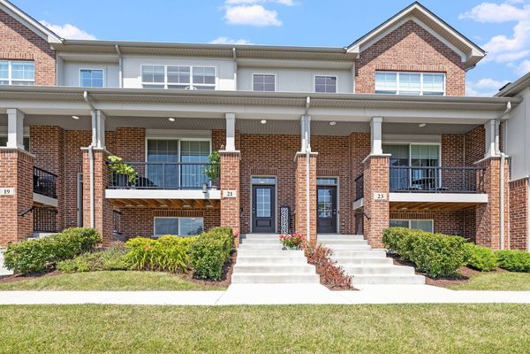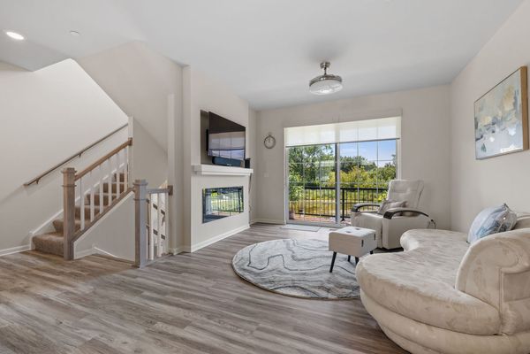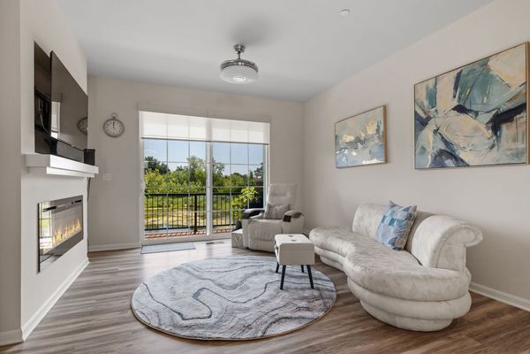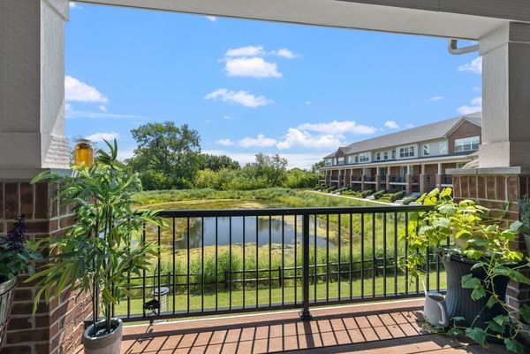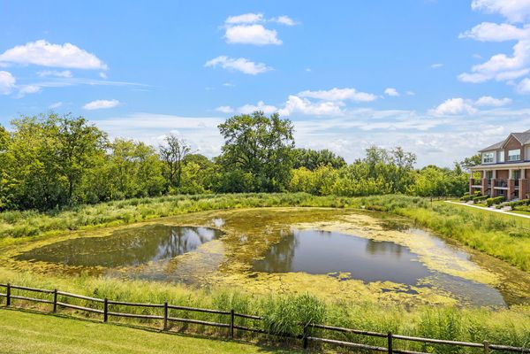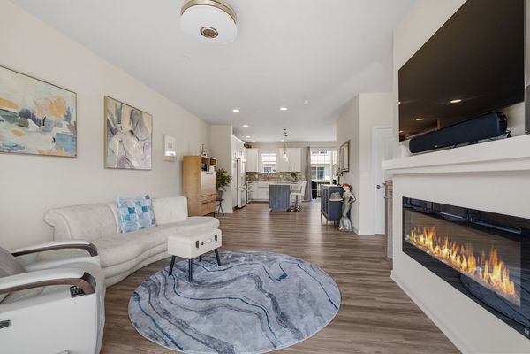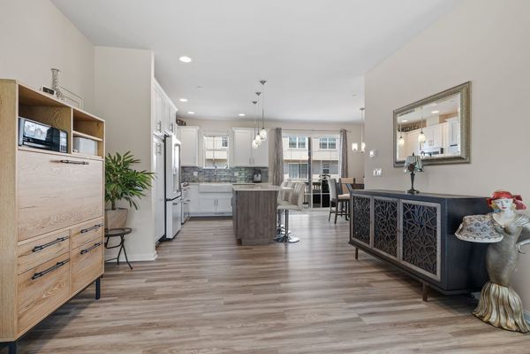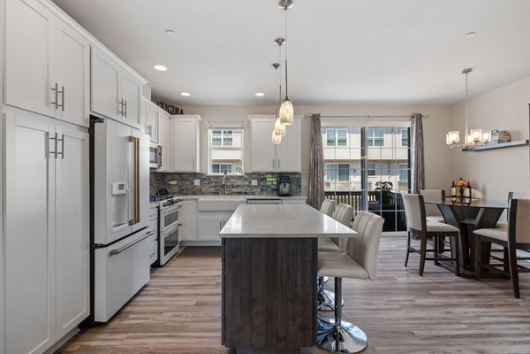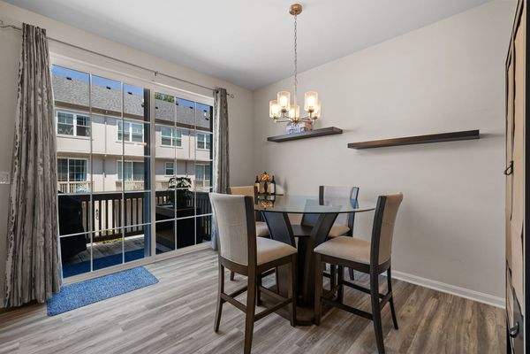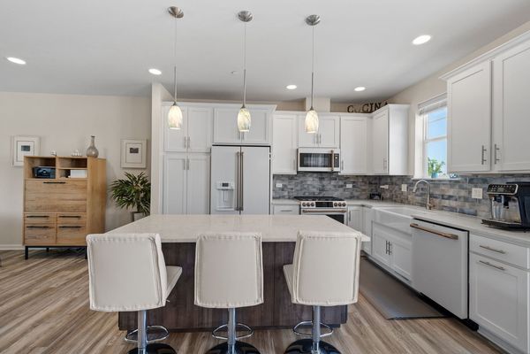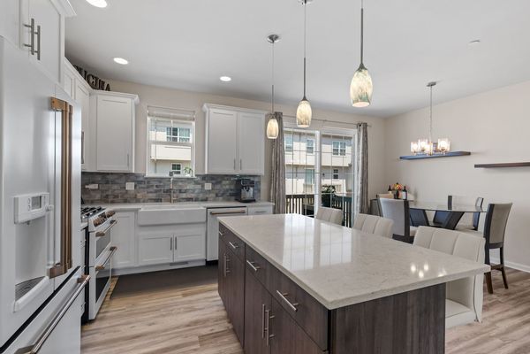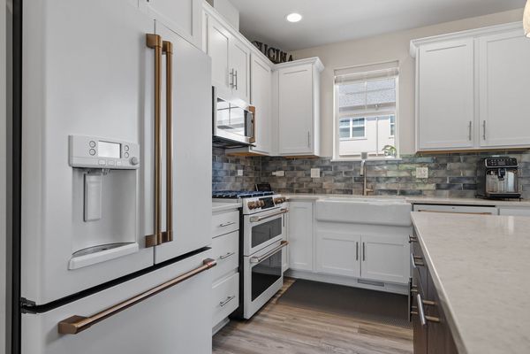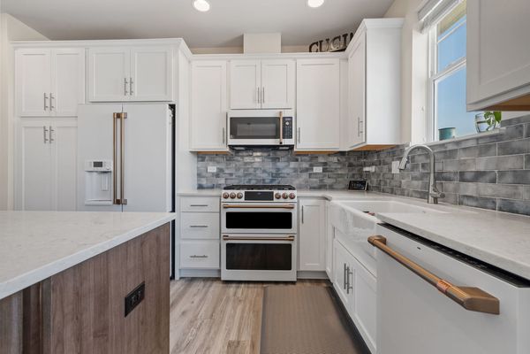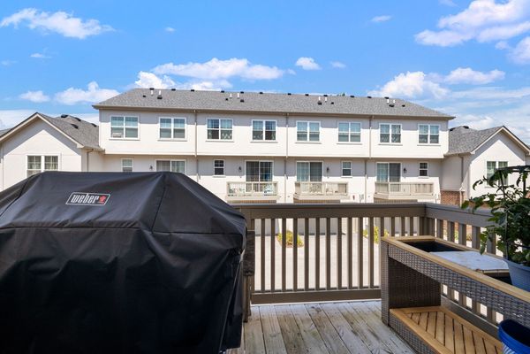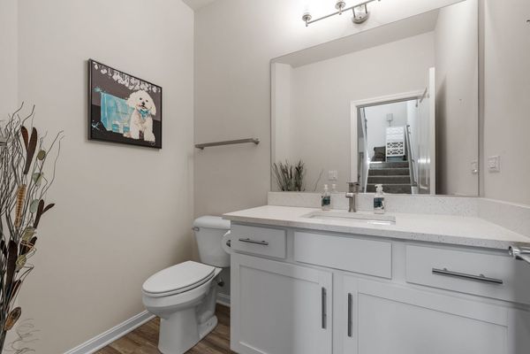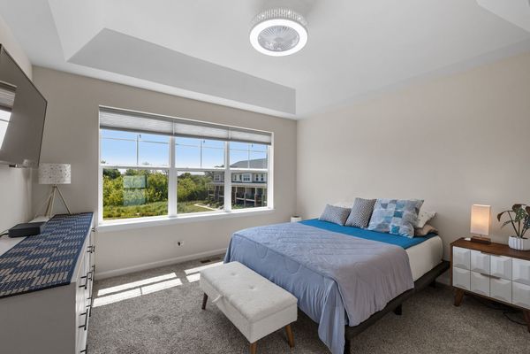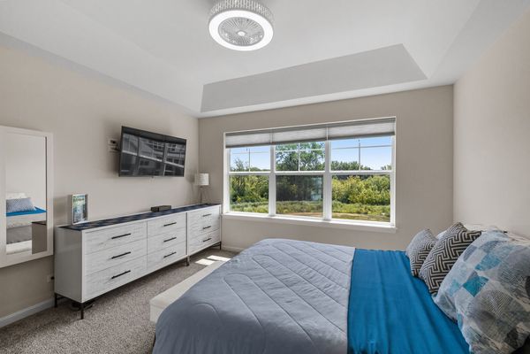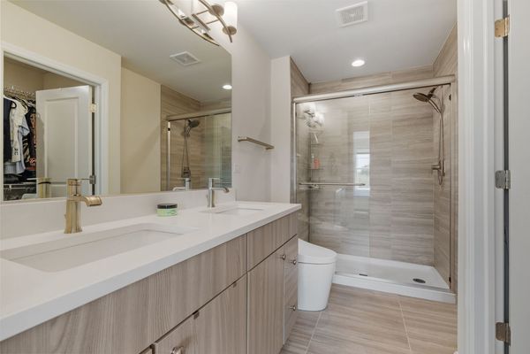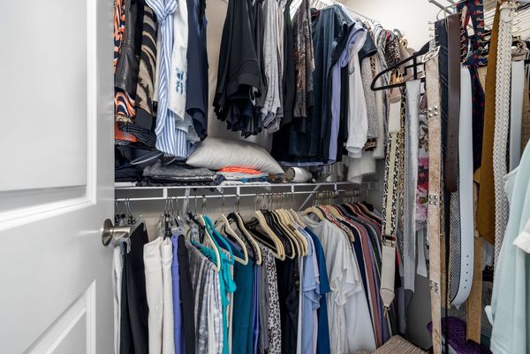21 Woodmoor Court
Lombard, IL
60148
About this home
Multiple Offers Received. Please submit your client's highest and best offers by July 22nd at 5:00pm. Welcome to your dream home, built in 2021, where contemporary design meets unparalleled luxury. This exquisite 3-bedroom, 2.5 bathroom townhome is a true masterpiece, featuring top-tier finishes and breathtaking views that make it a one-of-a-kind gem. Step inside to be greeted by beautiful Luxury Vinyl Plank Floors that flow seamlessly throughout the open concept living space. The gourmet kitchen is a chef's delight, boasting stunning Quartz Countertops, elegant 42" white cabinets, an impressive large white single bowl Kohler Porcelain Farm Sink, and state-of-the-art GE Cafe appliances! The sophisticated family room is perfect for entertaining, complete with an electric fireplace that adds a touch of warmth and ambiance. At the end of a long day, step outside on your balcony, take in the serene pond views, and let all your worries melt away as you notice the moon's reflection on your pond. Upstairs, the second-floor laundry offers ultimate convenience, while the master bedroom serves as a tranquil retreat with its luxurious tray ceiling and picturesque pond views. The en-suite master bathroom is a sanctuary of relaxation, featuring Quartz Countertops, high-end fixtures, stunning tile floors, and a Japanese toilet for an added touch of elegance. Upstairs you will find two additional bedrooms, a gorgeous second bathroom with an adult sized soaking tub/shower, and a large linen closet perfect for your storage needs. The home's exterior is just as impressive with gorgeous brick, front and back balconies, and an epoxy-coated garage floor that adds durability and style while reducing dirt and making it easy to clean. Enjoy the serene pond views from your balcony creating a perfect backdrop for morning coffee or evening relaxation. Situated in a prime location, this townhome is only 1.5 miles from I-355, 2 miles to Yorktown Shopping Mall, and 5 miles to Oakbrook Shopping Mall, providing easy access to shopping, dining, entertainment, and quick access for commuters! Don't miss the opportunity to own this extraordinary townhome that combines luxury, convenience, and style in one perfect package with a great location. This home is walking distance to Four Seasons Park that offers 2 full-court basketball courts, baseball fields, pickleball courts, soccer fields, walking trail, playground, sand volleyball court, fishing pond, picnic shelters, and a sledding hill! Schedule your showing appointment today!
