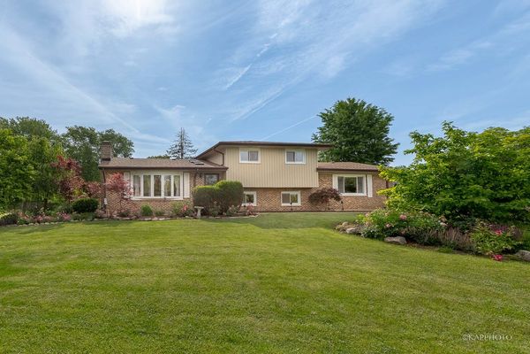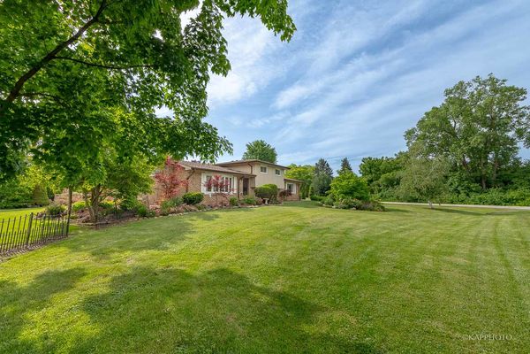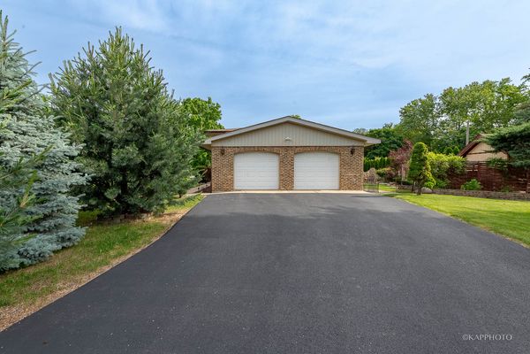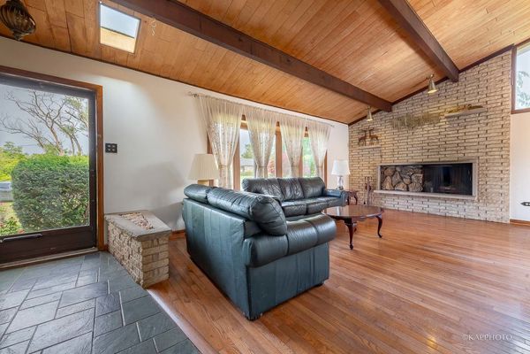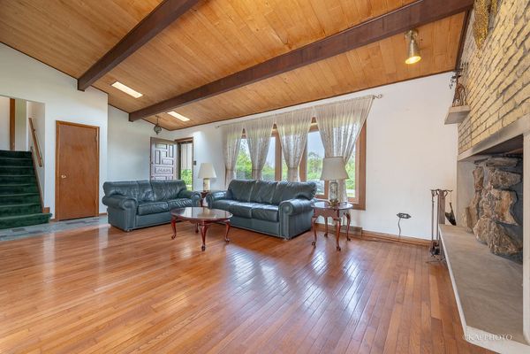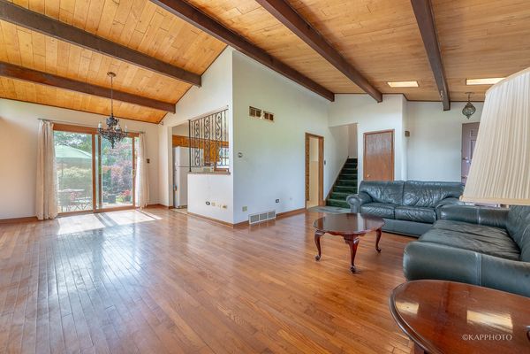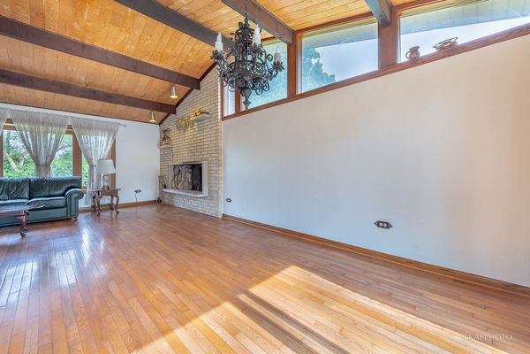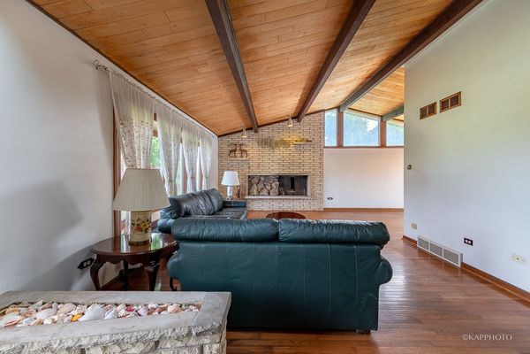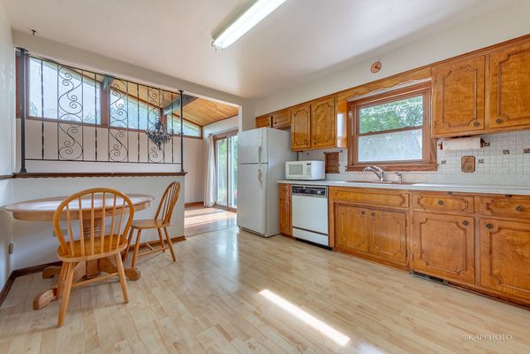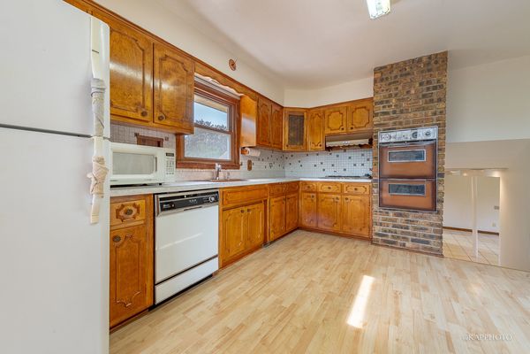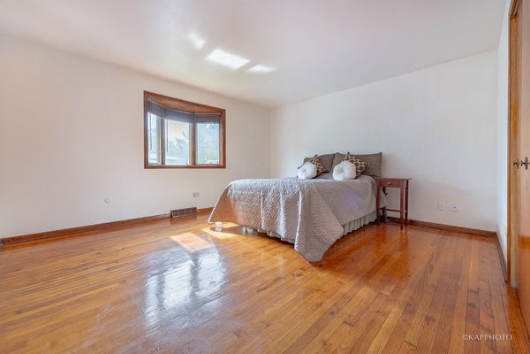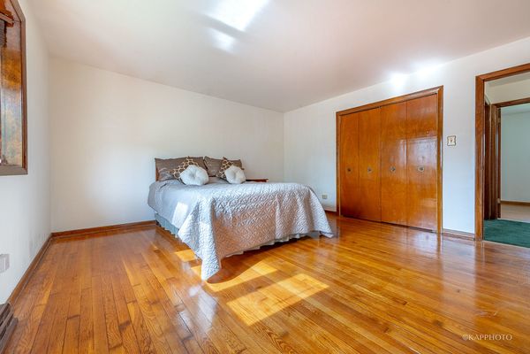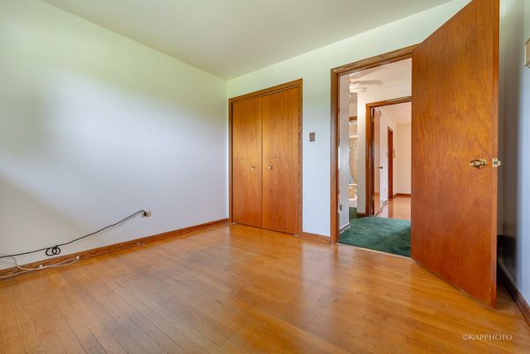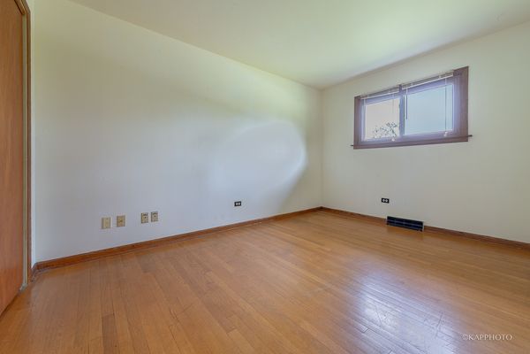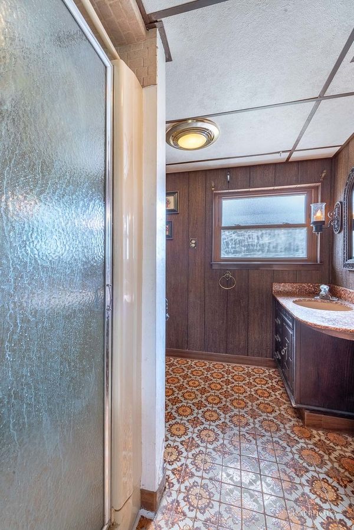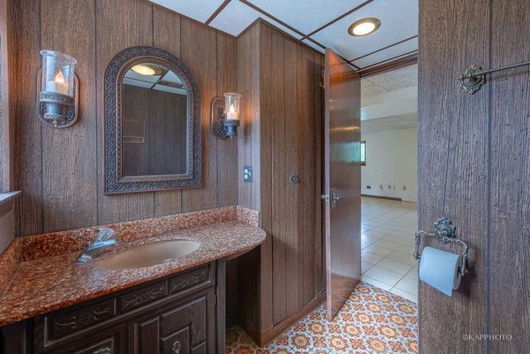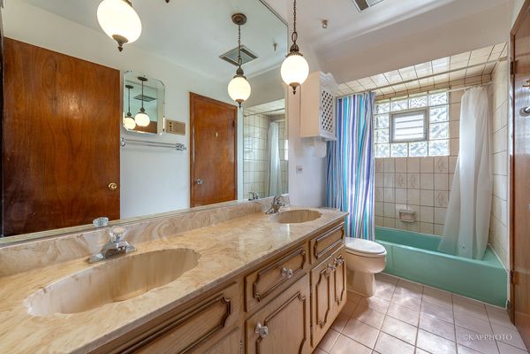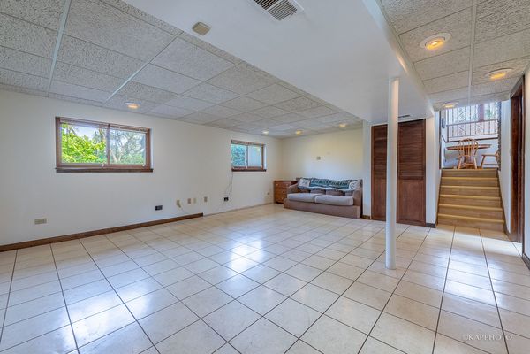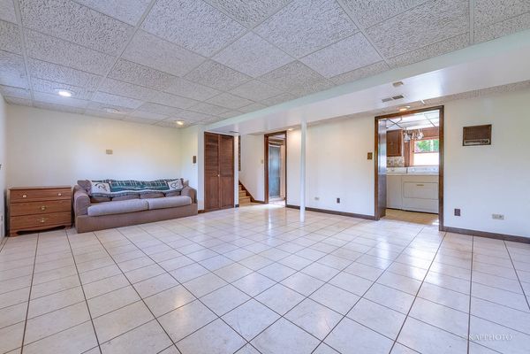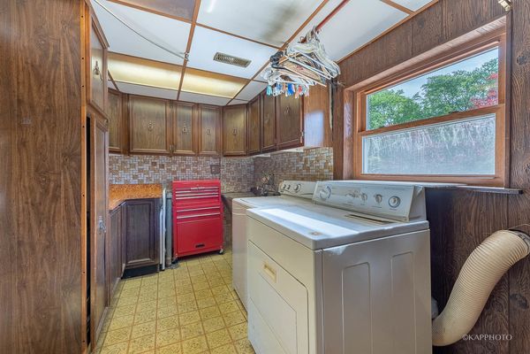20W342 Pleasantdale Drive
Lemont, IL
60439
About this home
Welcome to this one-of-a-kind corner lot with expansive yard space on every side of the home. The grand foyer opens up to beautiful vaulted timber ceilings and a floor-to-ceiling brick/stone fireplace. Natural light beams throughout this open floor concept, giving you fantastic sunset dinners and morning sunshine with your coffee. Step outside to the peace and serenity you deserve in this perfectly-maintained backyard escape. Whether you desire campfires with the family or space for a large celebration, this backyard gives you the opportunity to keep the weekends INTIMATE or EPIC. 3 large bedrooms on the second floor and an oversized family room in the basement give your family all the room you need to grow with the best of memories. The opportunities with such a large corner lot and unique interior features await your creativity to expand on this fantastic property. Schedule a private tour today!
