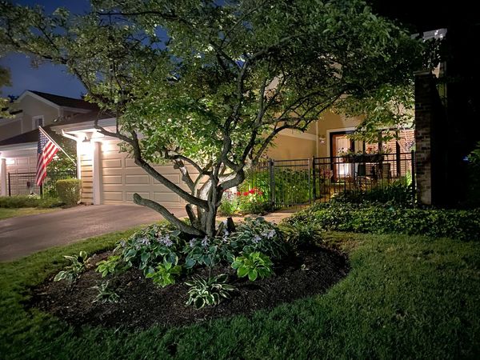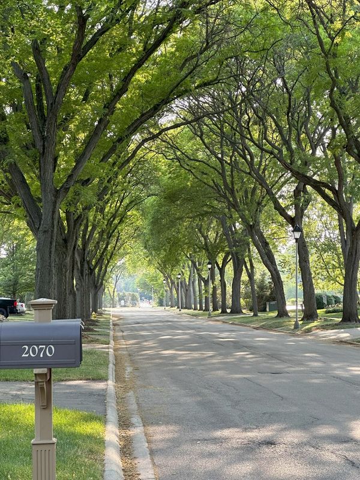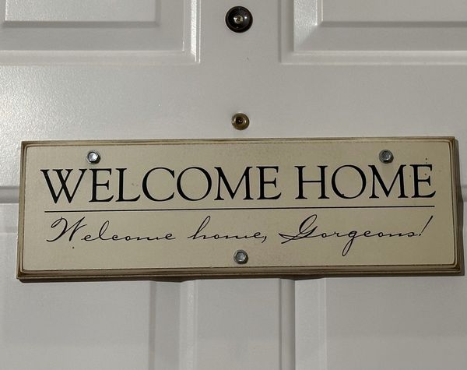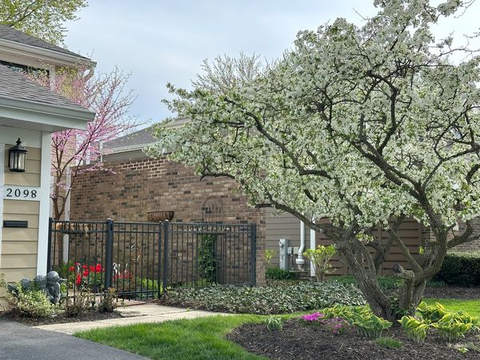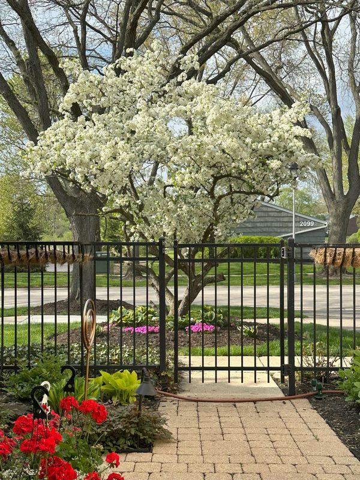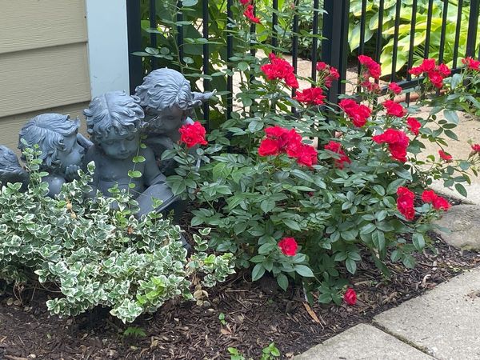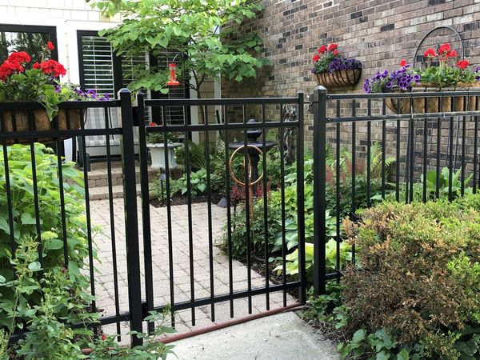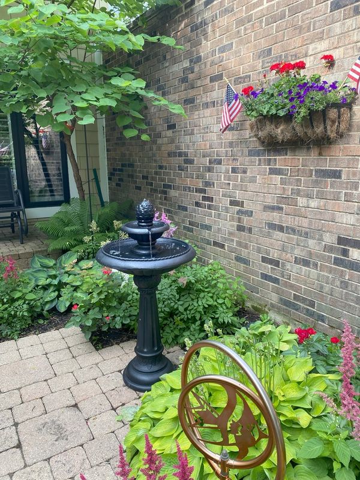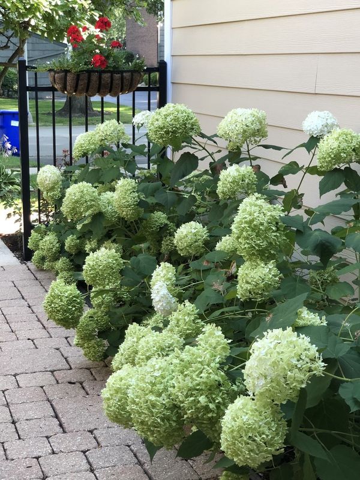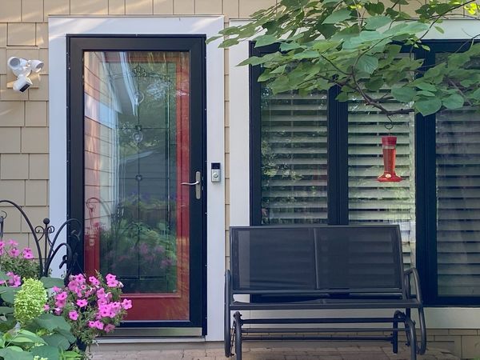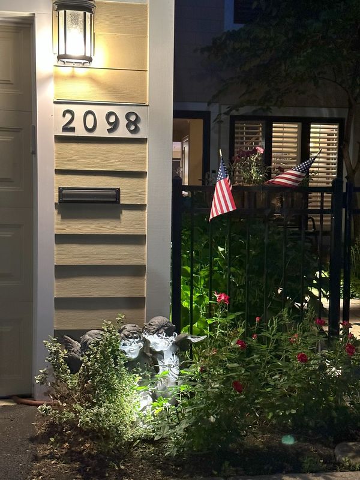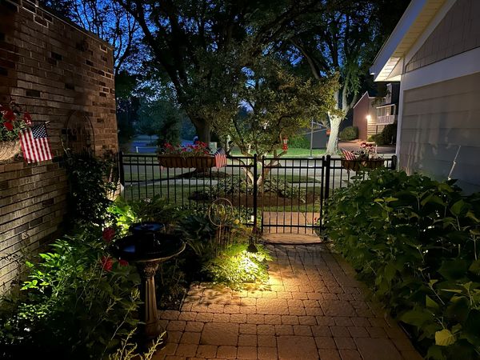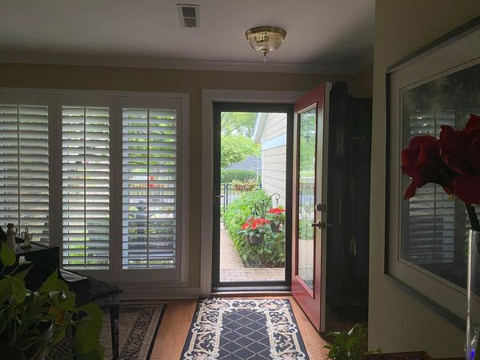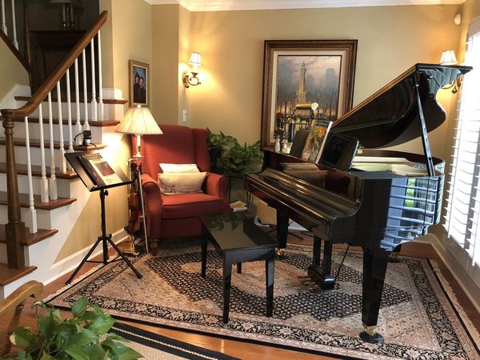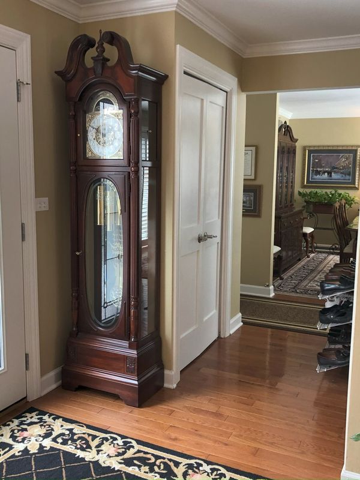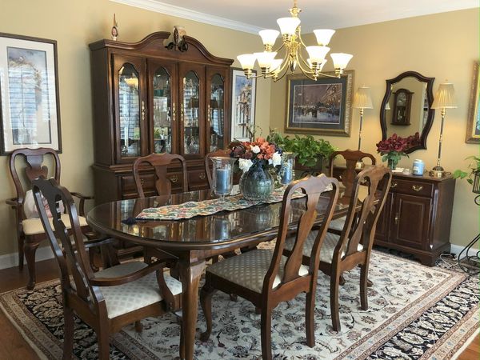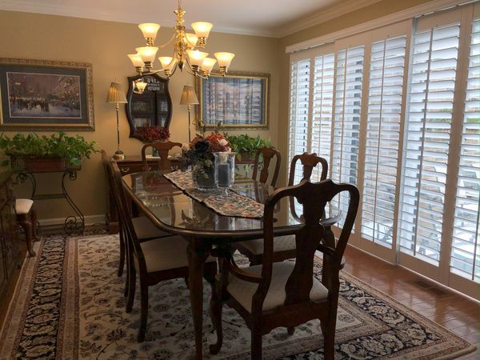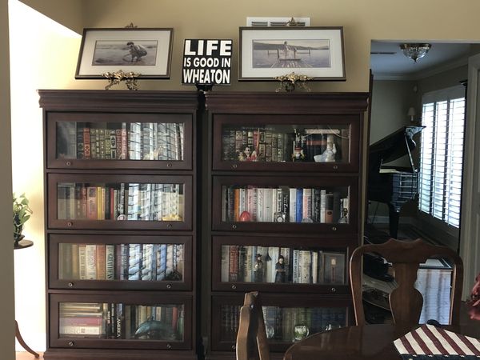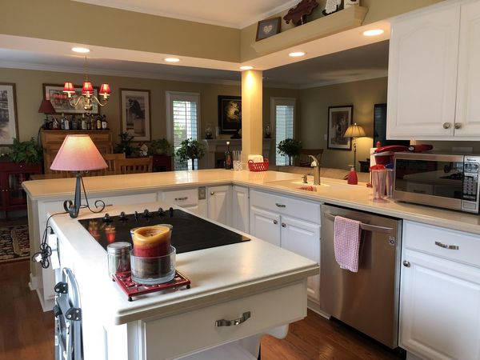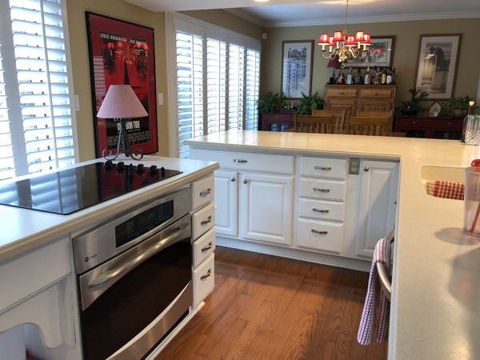2098 Creekside Drive
Wheaton, IL
60189
About this home
Updated and rarely available end unit in South Wheaton Streams Garden Villas; on Creekside Drive, a long, beautiful cul-de-sac with Atten Park at the end with street parking allowed; oak hardwood floors and plantation shutters; 2-1/2 updated baths; finished lower level (2019); many smart home features-- Ring security in and out; Nest thermostat; Nest smoke detectors; gated front courtyard garden with paver stepped entry; extended, paver rear patio, completely private and quiet opens to large, lovely common area; low-voltage lighting in front and back outdoor spaces; crown molding and wide white trim; new doors; lots of storage; laundry room has big double-door closet with storage and a utility sink; separate dining is easily transformed to family room or office with patio access; two sets of triple sliders provide tons of natural light; most of the furnishings, including piano, bowflex, foosball, TVs, patio furniture, grill, etc. are available; owner is a licensed real estate agent in Illinois; NOTE: There are numerous security cameras inside and outside the house; all are in plain sight and may be recording.
