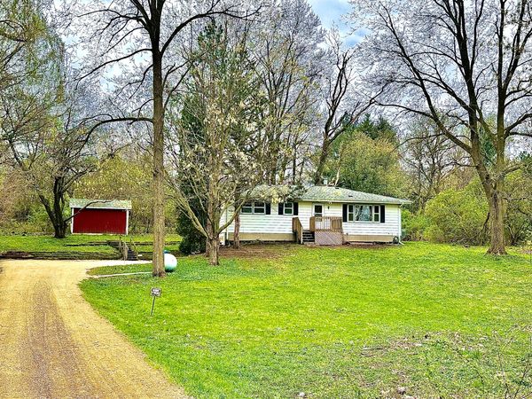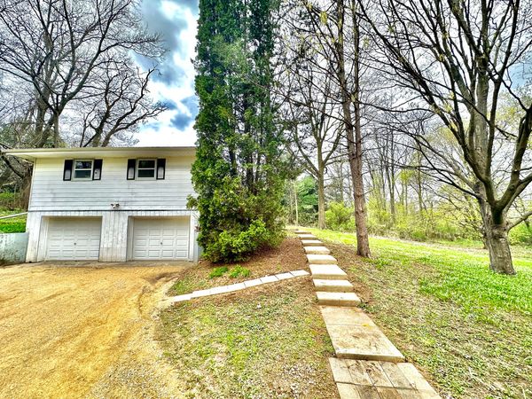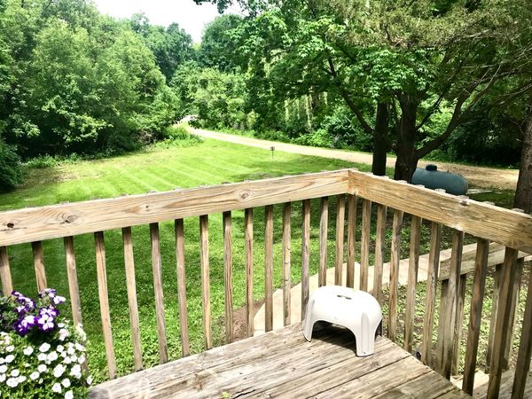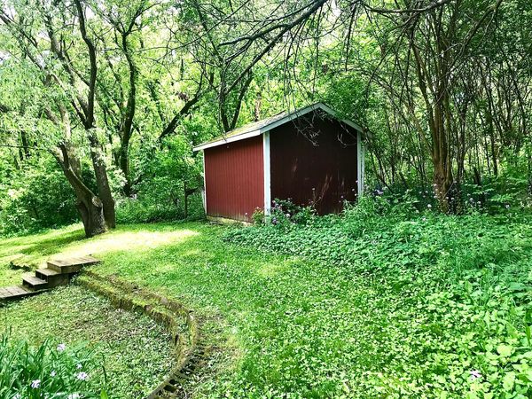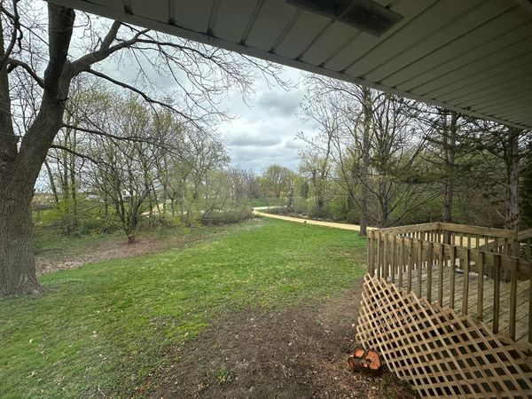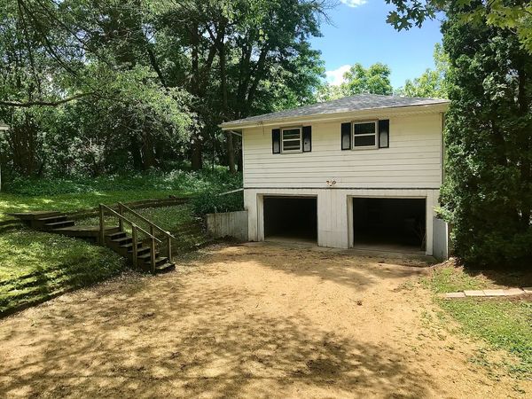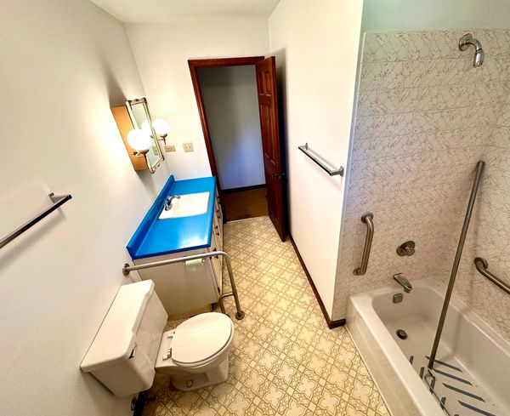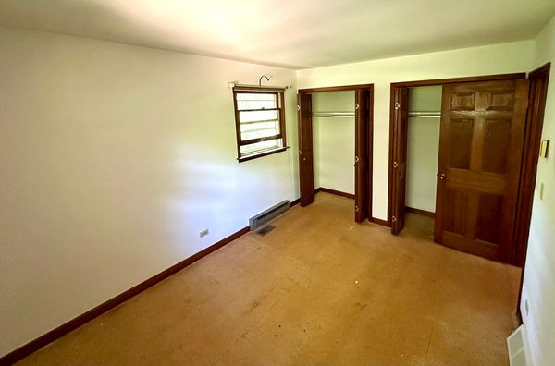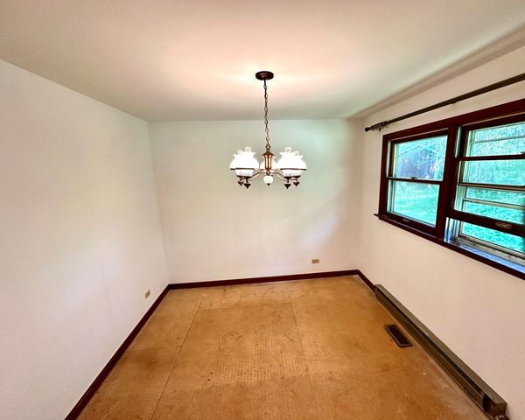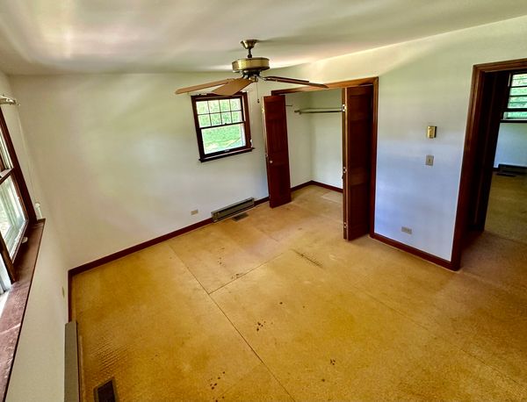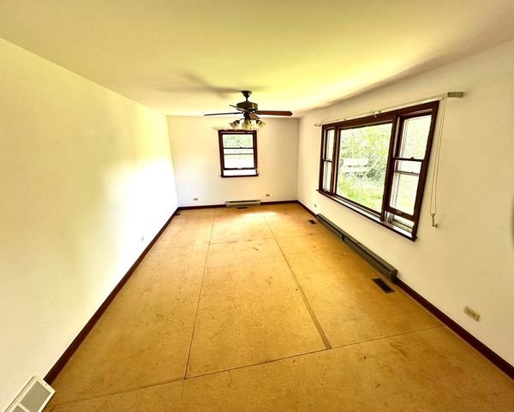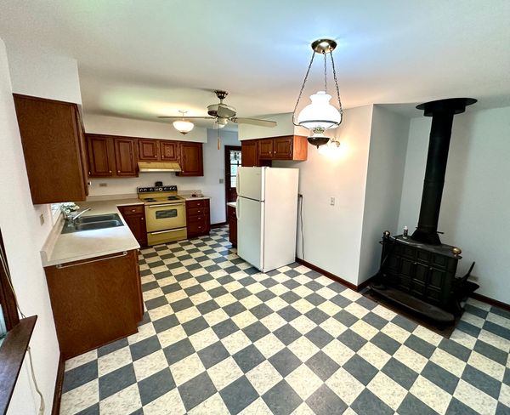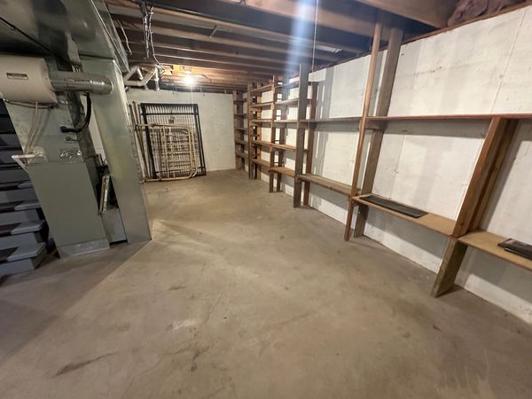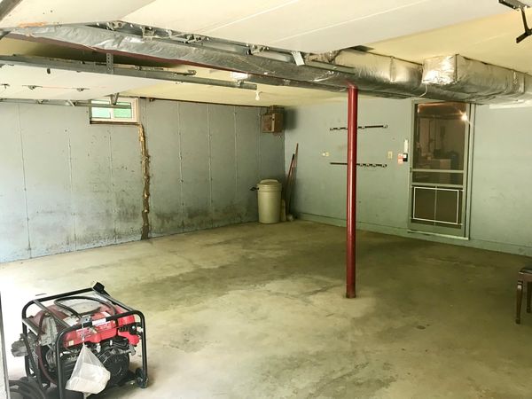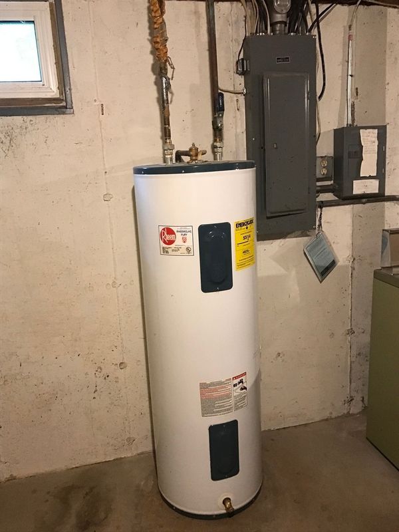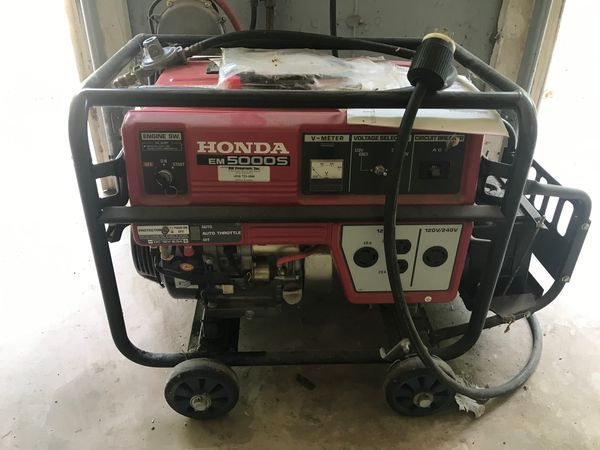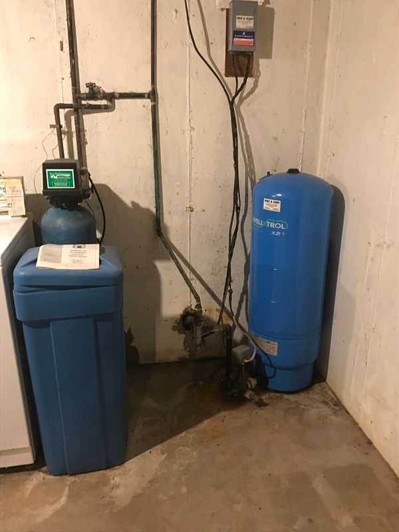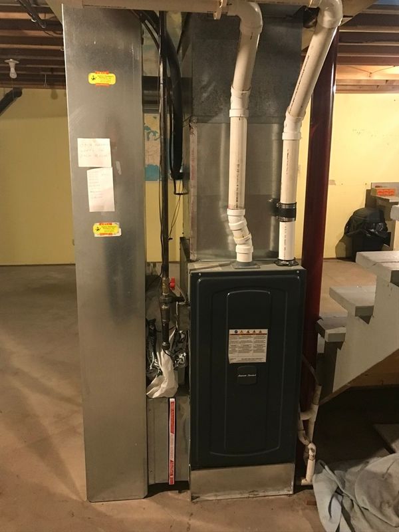20932 Bunker Hill Road
Marengo, IL
60152
About this home
PRICE REDUCTION!! CALLING ALL NATURE LOVERS, DON'T MISS OUT IF YOU LIKE YOUR PRIVACY!!!!! FANTASTIC POTENTIAL, SOLD AS IS. NESTLED BACK IN A SEA OF MATURE TREES AND GREENERY SURROUNDING YOU, ENJOY YOUR SERENITY AND PRIVACY OR IF YOU NEED TO GET OUT ONLY 10 MINUTES AWAY IS ALL YOUR SHOPPING AND DINING NEEDS. THIS HOME IS JUST IN NEED OF A COSMETIC UPDATE, BEAUTIFUL SOLID DARK WOOD DOORS THREW OUT THE WHOLE HOME AND WITH THE FURNACE, WELL, AND HOT WATER TANK BEING NEWLY INSTALLED YOU ALSO HAVE A ROOF THAT IS ONLY 8 YEARS OLD, MOST OF YOUR MAJOR EXPENSES ARE ALREADY DONE. THIS HOME WAS BUILT TO LAST, GREAT BONES AND FOUNDATION. YOUR IMAGINATION CAN GO WILD WITH FRESHLY PAINTED WALLS AND CEILINGS READY FOR YOU TO PUT YOUR PALLET ON OR JUST LEAVE THEM CRISP WHITE. ALONG WITH AMAZING POTENTIAL THIS PROPERTY HOLDS 2 SEPARATE PIN# WHICH EQUAL OVER AN ACRE A PIECE, WHICH COULD SOLD OFF ALSO.
