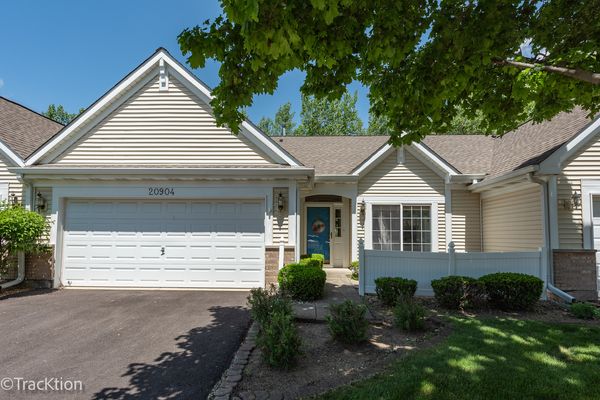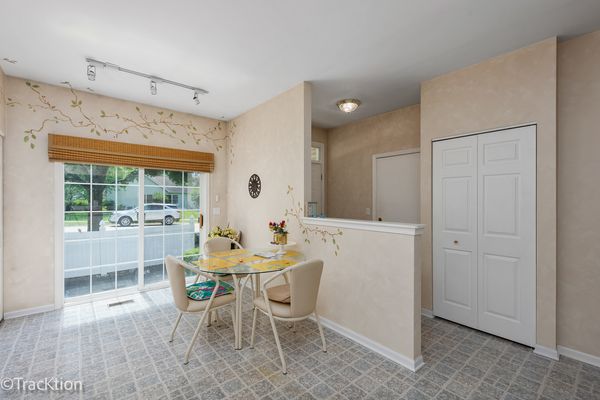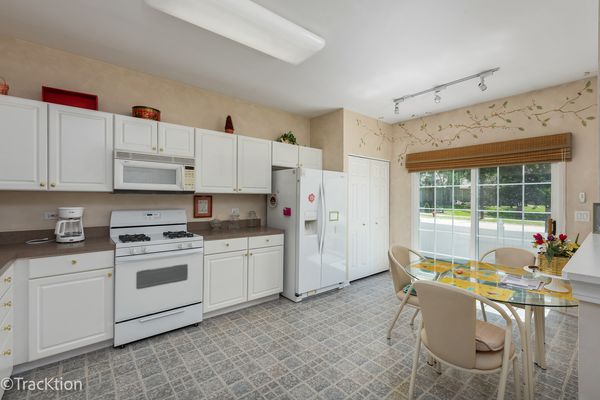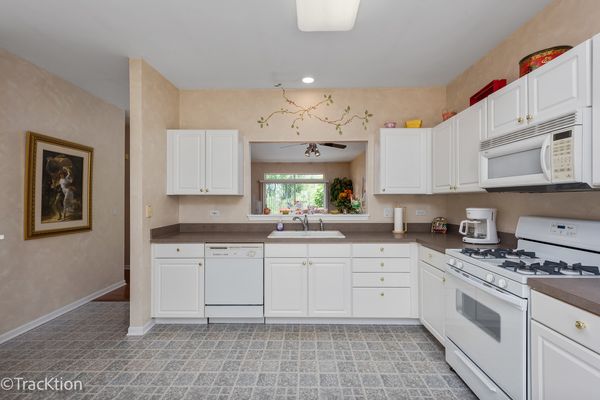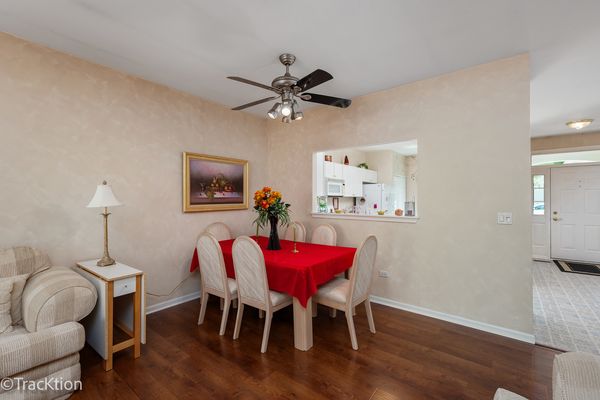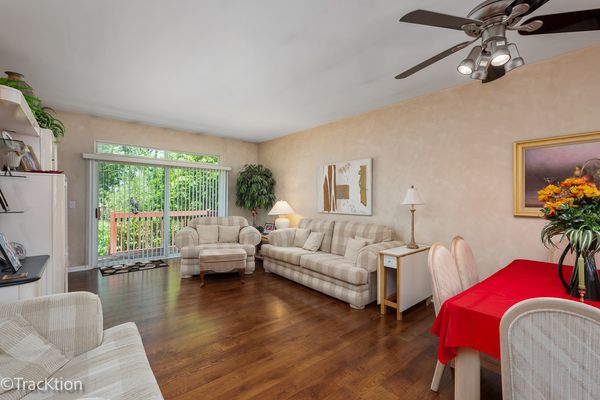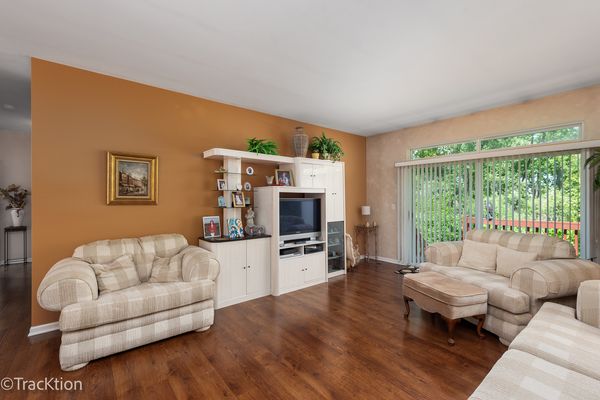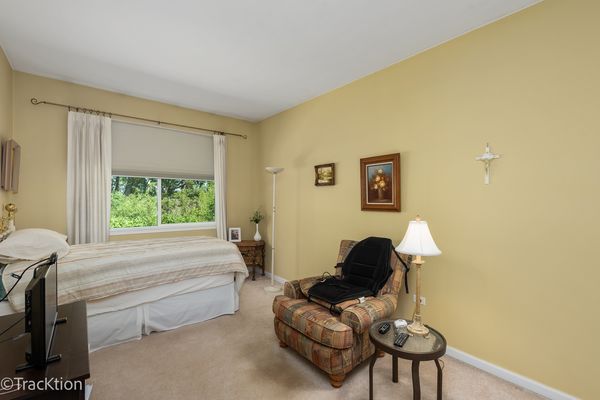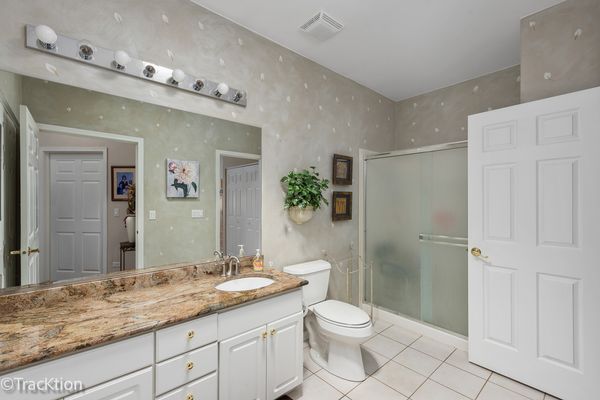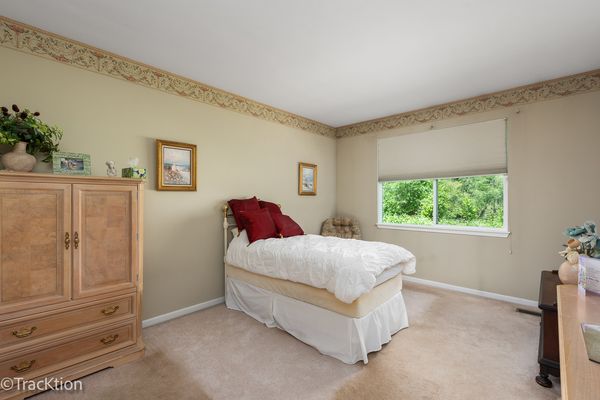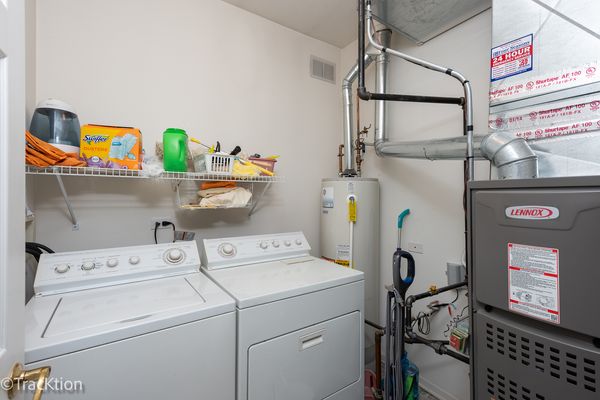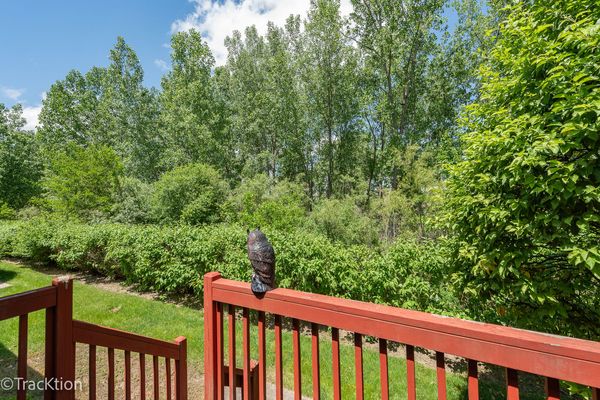20904 W Chinaberry Court
Plainfield, IL
60544
About this home
A CUTE TURNBERRY MODEL TOWNHOME IN CARILLON, A 55+ ADULT COMMUNITY. THIS HOME HAS BEEN LOVINGLY CARED FOR. AS YOU WALK PAST THE CUTE FRONT PATIO YOU ENTER THE FOYER, THE HUB OF THE HOME. YOU CAN ENTER THE LIVING ROOM OR THE KITCHEN OR TAKE THE HALLWAY TO THE BEDROOMS. THE LIVING ROOM / DINING ROOM IS COMPLETED WITH HARDWOOD FLOORS. THERE IS A SLIDING GLASS DOOR TO THE DECK AND THE FOREST AND TREES BEHIND THE YARD. THE VIEW IS SPECTACULAR! ALL GREENERY AND CALMNESS! YOU CAN ENJOY THE VIEW FROM THE LIVING ROOM OR THE OUTSIDE DECK. THE KITCHEN HAS ALL WHITE CABINETS, ALL APPLIANCES AND A SLIDING GLASS DOOR TO THE FRONT PATIO. THERE IS SPACE FOR STORAGE IN THE CABINETS AND PANTRY. THE ROOM HAS AN OPEN FEELING AND IS DEFINITELY READY FOR FRIENDS AND FAMILY TO BE TOGETHER WHEN PREPARING A MEAL. THE TWO BEDROOMS ARE SPACIOUS AND PRIVATE FROM THE LIVING AREA OF THE HOME. THERE ARE CLOSETS TO PLACE ALL THE CLOTHES AND PUT AWAYS! THE SHARED BATHROOM HAS CERAMIC TILE FLOORS, A GRANITE TOPPED VANITY AND A DUAL STANDUP SHOWER WITH GLASS DOORS. THERE IS A SOLAR TUBE IN THE BATH FOR BRIGHT LIGHT ALL DAY. THE UTILITY ROOM HAS A WASHER AND DRYER AND A NEWER FURNACE AND AIR CONDITIONER. THE HOMEOWNER HAS QUICK ACCESS TO THE NORTH GATE AND A SHORT RIDE TO THE CARILLON CLUB. THE AMENITIES IN THE CLUB ARE AVAILABLE TO ALL HOMEOWNERS. THE ASSOCIATION CARES FOR THE LAWN, THE SIDING AND THE ROOF AS WELL AS SHOVELING THE SNOW! LEAVE YOUR OUTSIDE WORRIES BEHiND. COME TO MEET YOU NEW NEIGHBORS AND DON'T MISS OUT ON THIS UNIQUE LOCATION AND HOME!
