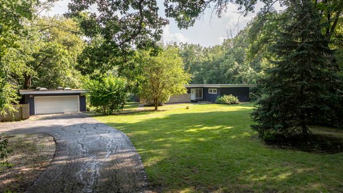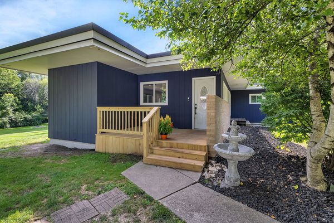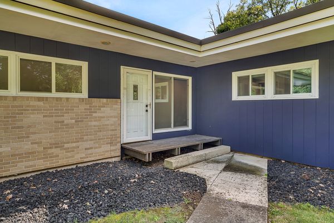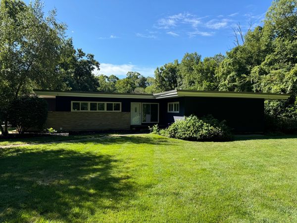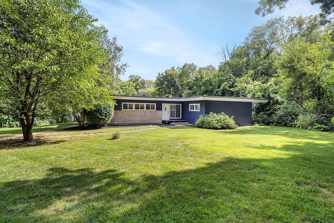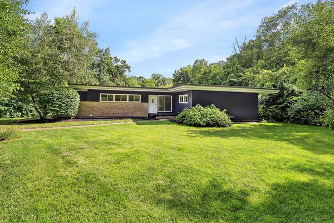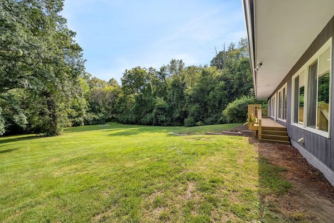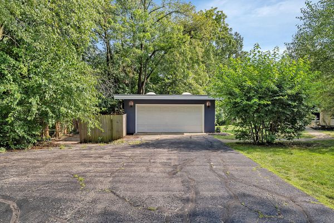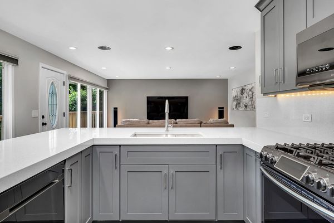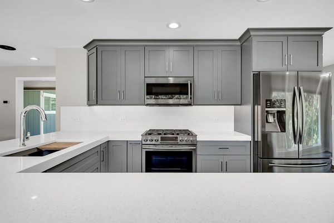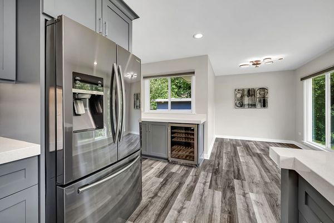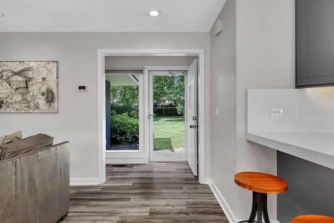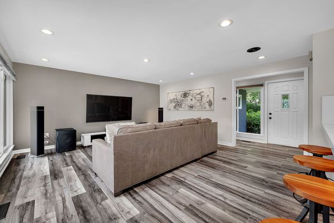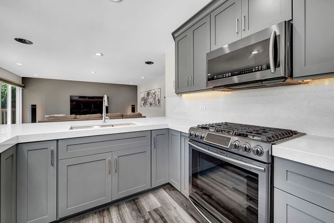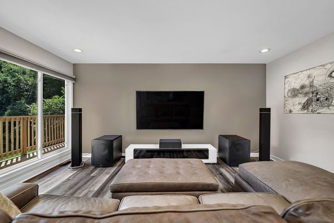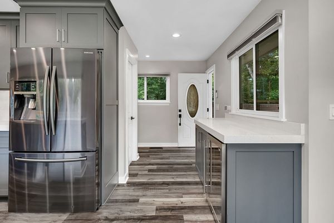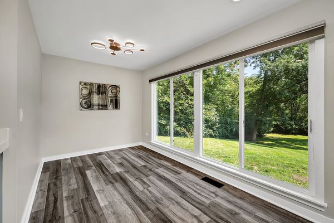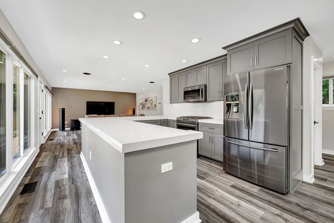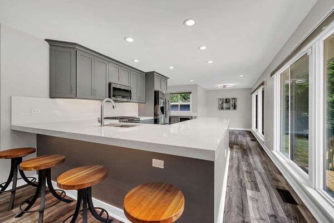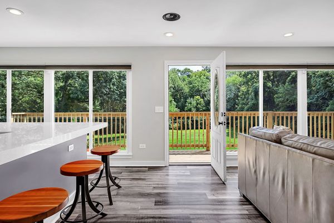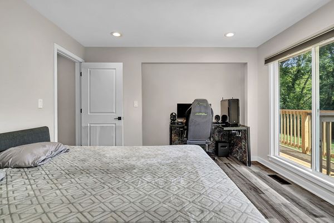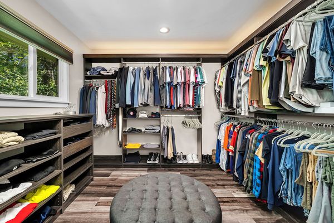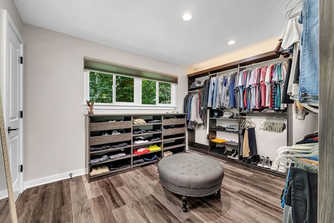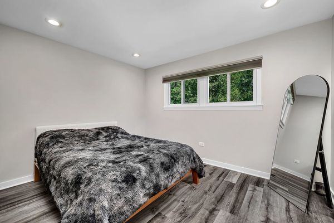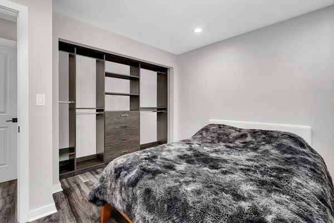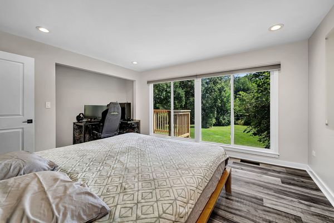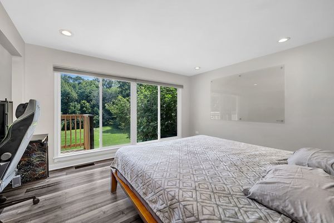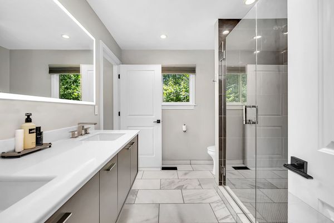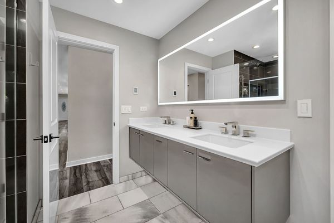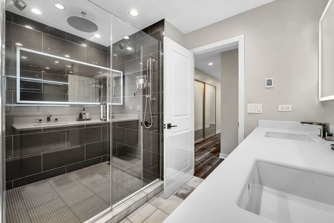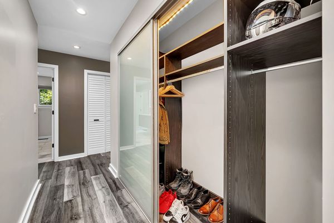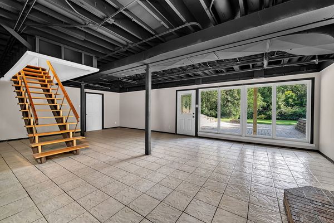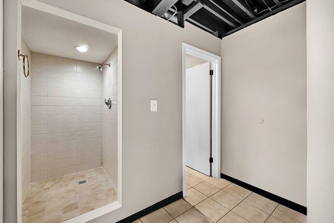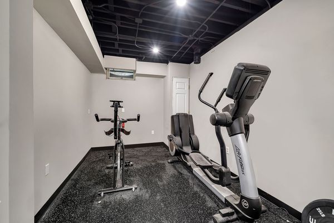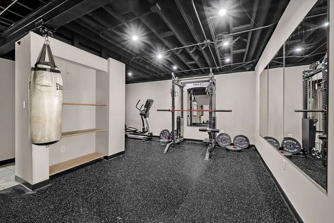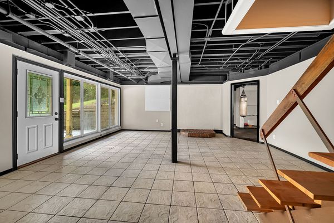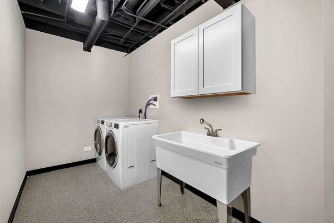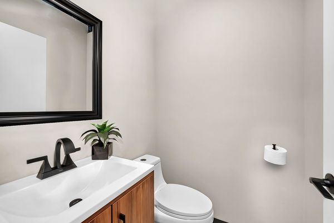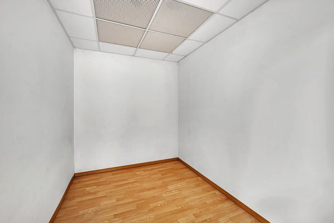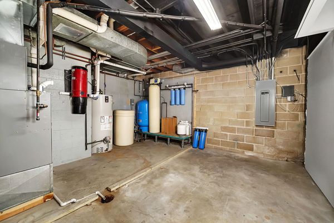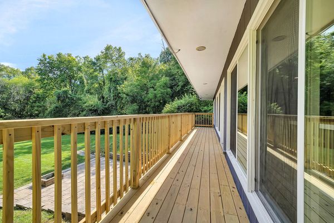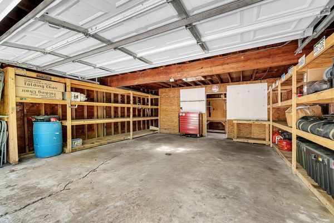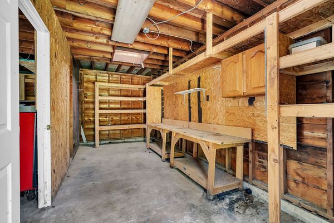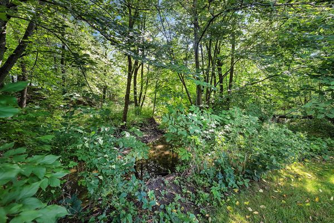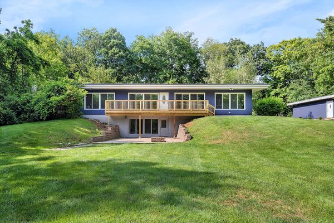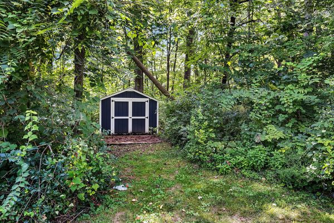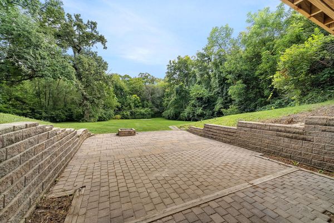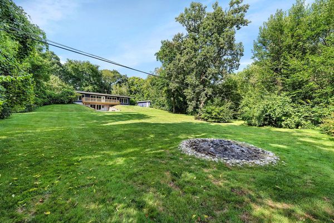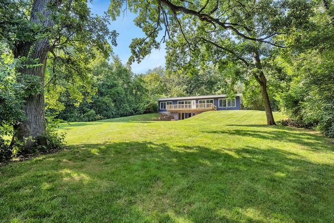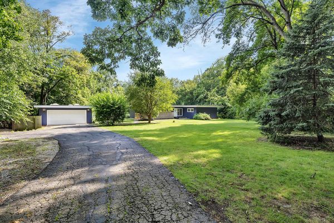209 Oak Drive
Shorewood, IL
60404
About this home
Stunning Modern Home with Extensive Upgrades! Welcome to your dream home! Designed by an architect who apprenticed with the legendary Frank Lloyd Wright, this beautifully renovated property boasts a plethora of high-end features and modern conveniences, ensuring an unparalleled living experience. Nestled on a serene 1.28-acre lot, this private and secluded home offers peace and tranquility, with a picturesque creek running along the southernmost part of the property. Key Features: Enjoy peace of mind with a newer, durable TPE roof and efficient drainage system. Completely Remodeled First Floor: Step into a fully updated first floor that includes: New Electric System: Upgraded from the meter, complete with a new meter and breaker panel. Modern Lighting: Brighten your home with new LED can lighting throughout and stylish Phillips Hue lighting under cabinets, breakfast bar, and closets. Plumbing Upgrades: New copper water supply lines and PVC drain piping ensure reliable water flow. Climate Control: Stay comfortable year-round with a new furnace and high-efficiency AC unit. A new high-efficiency hot water heater. Central Vacuum System: Enjoy easy cleaning with the built-in central vacuum system. Fresh Interiors: New drywall and fresh paint (both interior and exterior) create a pristine and inviting atmosphere. Stylish Flooring: Luxurious vinyl tile (LVT) flooring runs seamlessly throughout the home. Custom Closets by Design: * 3rd bedroom is currently being utilized as a Master walk-in closet. Walk-in closet, spare bedroom, and hall closets feature matching, custom-built closets installed by CLOSETS BY DESIGNS to maximize storage and style. Interior Enhancements: * Solid Doors & Hardware: All new solid doors and interior hardware for a cohesive, quality finish. * Media Wall: Wired and ready for your home theater system. Luxurious Bathroom Upgrades: * Kohler Water Fixtures: Enjoy the best with upgraded Kohler water fixtures. * Heated Marble Flooring: Step onto warm, elegant marble floors in the bathroom. * Digital Shower: Experience ultimate comfort with a Kohler digital shower featuring multiple heads. * Heated/Lighted Toilet: A Kohler heated and lighted toilet adds a touch of luxury. * Custom LED Mirror: A unique, custom LED mirror enhances the bathroom's aesthetic. Gourmet Kitchen: * Custom Cabinets: Beautiful, custom kitchen cabinets offer ample storage. * Quartz Countertops: Thick, high-quality quartz countertops provide a sleek and durable workspace. * Wine Fridge & Dry Bar: Perfect for entertaining, complete with a convenient wine fridge and dry bar. Finishing Touches: * Custom Window Treatments: Elegant Bali window treatments add style and privacy. * Durable, new epoxy flooring in the laundry room ensures a clean, polished look. Outdoor Spaces: Relish in the newly built front and back deck, perfect for entertaining or relaxing. Don't miss your chance to own this exceptional property - schedule your showing today.
