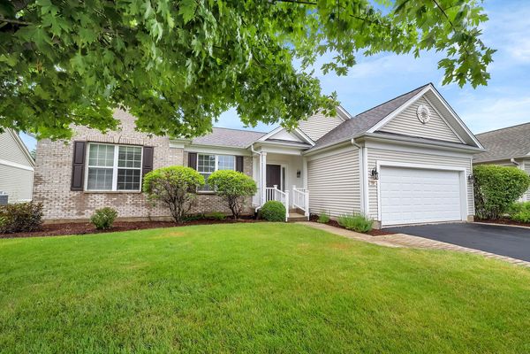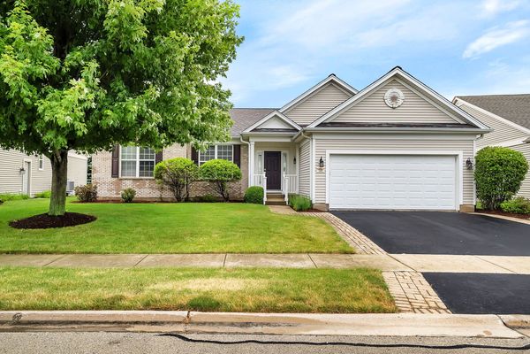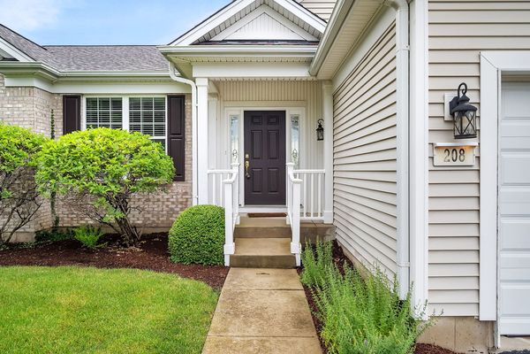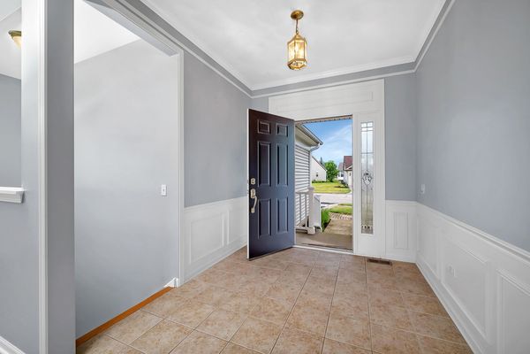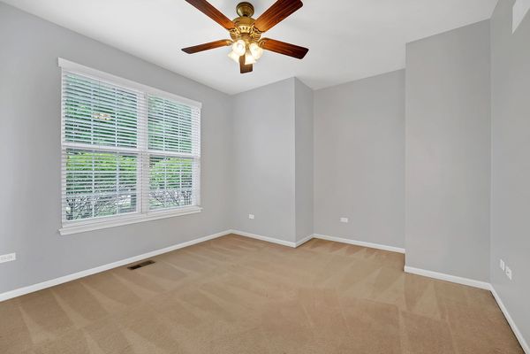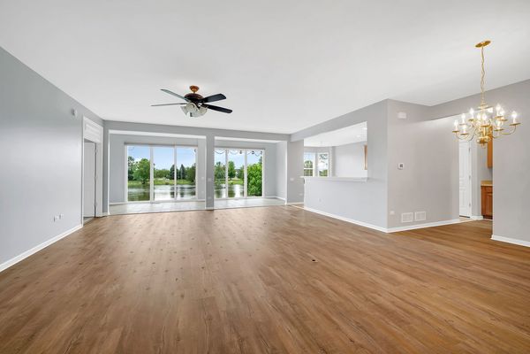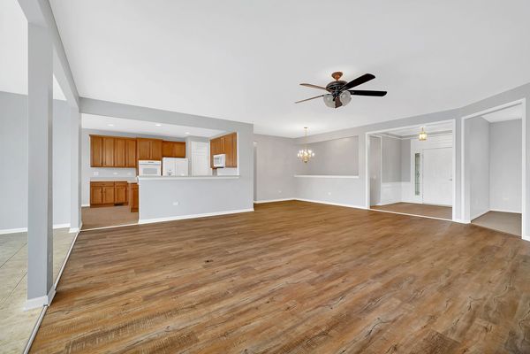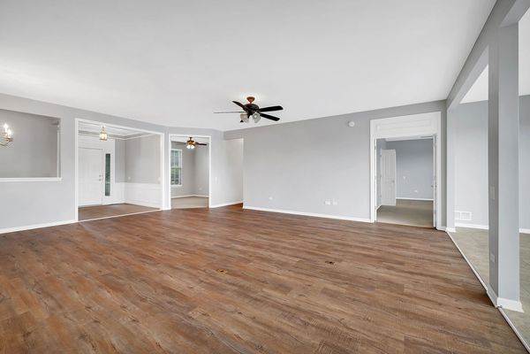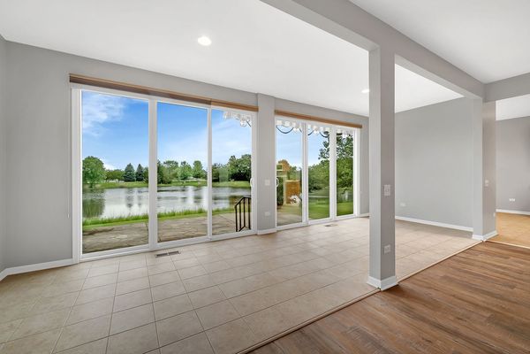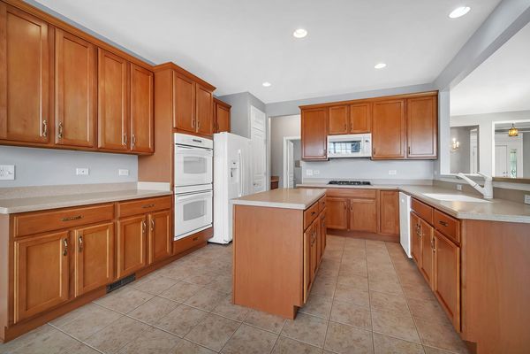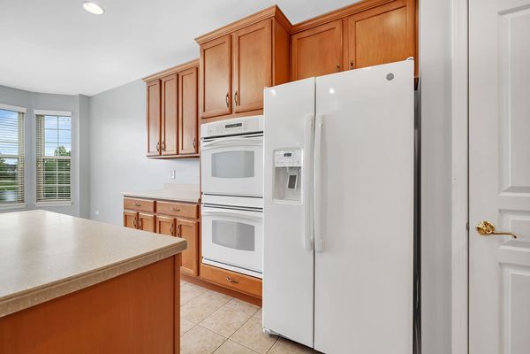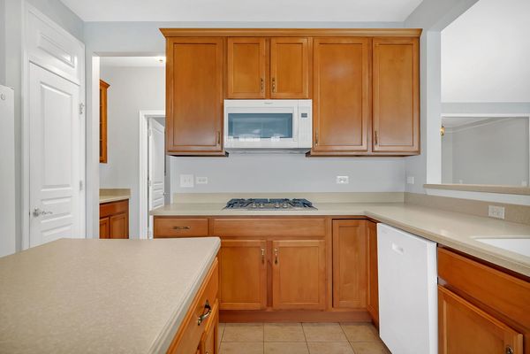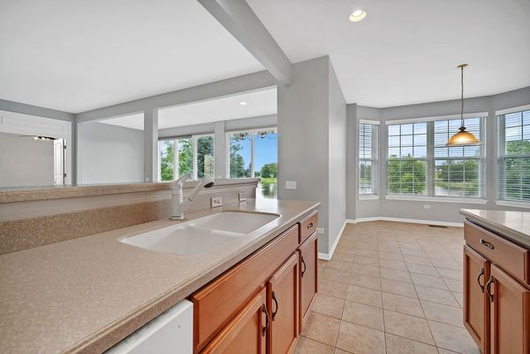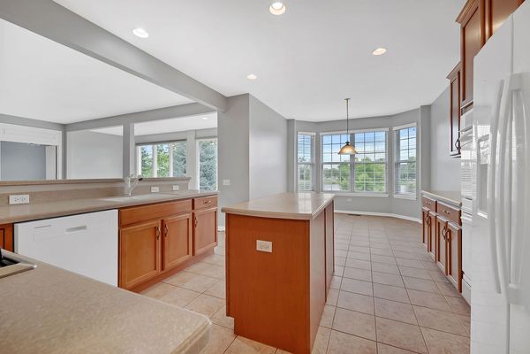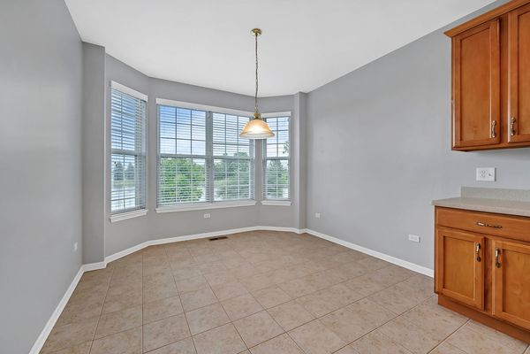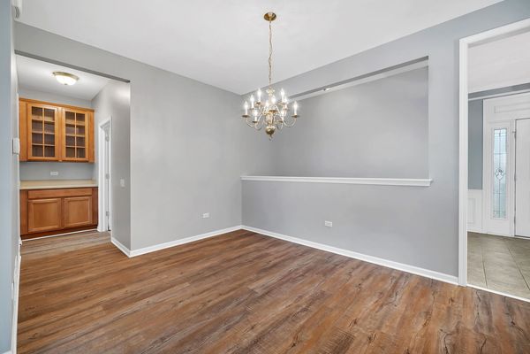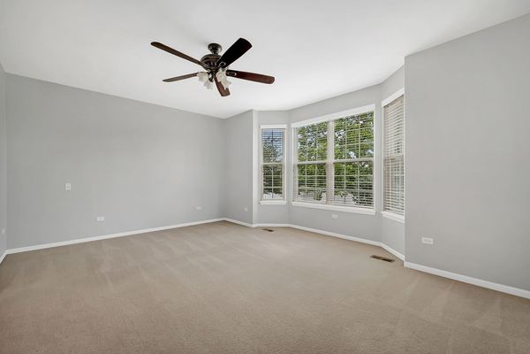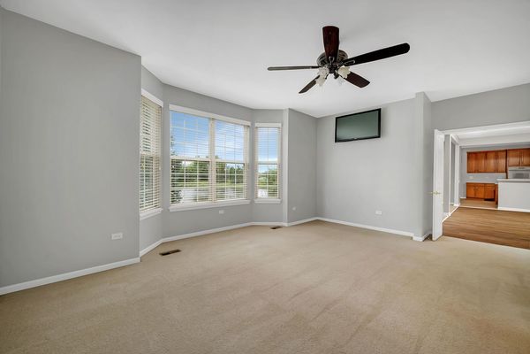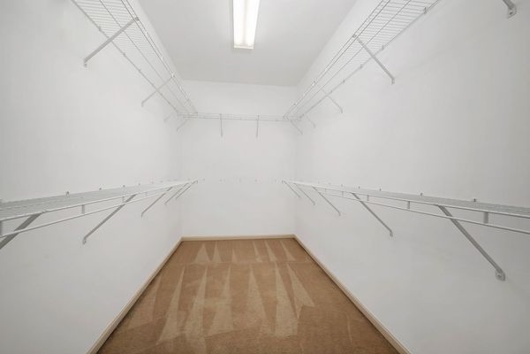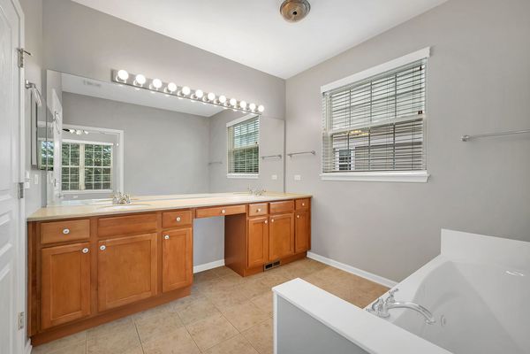208 Honors Drive
Shorewood, IL
60404
About this home
Offering the perfect blend of comfort, style and convenience, this move in ready single story home is located in the high desire 55+ community of Shorewood Glen by Del Webb. This beautifully detailed home features 2 Bedrooms plus a Den, which can easily be converted to a 3rd Bedroom by adding a door and turning the nook into a closet and 2 full Baths. Recent 2024 updates include brand new wood laminate flooring in the Living room, Dining area and Hallway, freshly painted walls throughout and professionally cleaned carpets. The front entry door, with dual sidelights, welcomes you into an elegant Foyer enhanced by rich panel & crown moldings. Entire home is bathed in natural light! The inviting Kitchen reveals an island w/pullout drawers, Corian counters, cream-colored appliances including double wall oven plus gas cooktop, tile flooring, Butler's pantry & pantry closet plus a charming Breakfast Nook within a bay wall of windows. The Garden Room offers tile floors and two patio doors that lead out to a stamped concrete patio and pond; a great place to relax & enjoy the views with your morning coffee or evening libation! Ceiling fanlights and blinds throughout are included. Your spacious Master Suite is a true retreat with French door entry, beautiful bay window, huge walk-in closet & Ensuite Bath with separate shower, jetted tub and dual sink vanity w/makeup seating area. TV will remain. All Bedrooms have plush carpeting. The shared hall Bath has a tub/shower combo and single vanity. Additional amenities include an unfinished full basement already roughed-in for a Bath, a 2-car attached garage with a service door to the side of the home and a Laundry Room with extra storage cabinets and a closet off the kitchen, making it an ideal Mudroom. This Del Webb community offers beautifully landscaped walking paths, lake & water features, 52 acres of stunning open spaces, 24 hour gated entry, Senior Olympic pool plus Clubhouse with state of the art fitness center & multi-purpose rooms for social activities. You're also a short drive to abundant shopping, restaurants, renowned Naperville River Walk and an easy drive or commute to downtown Chicago. Once you view this perfect home in its perfect location, you'll want to quickly begin your perfect dream life!
