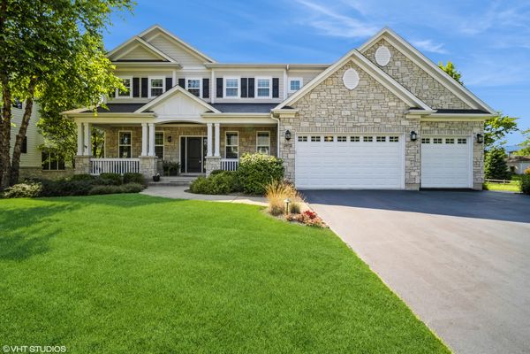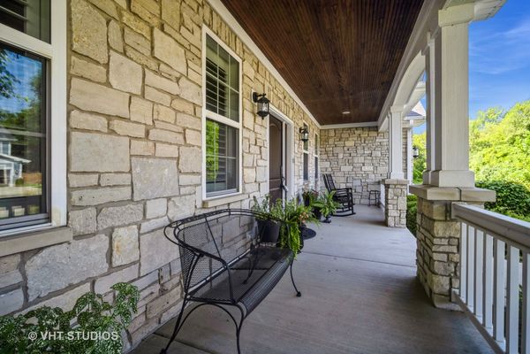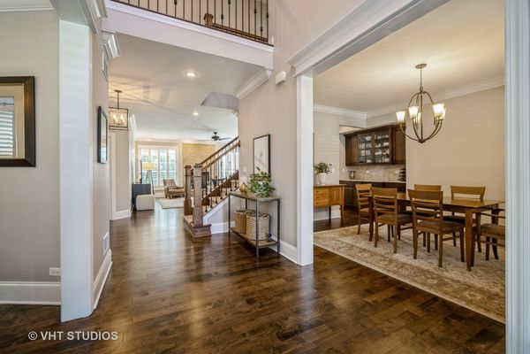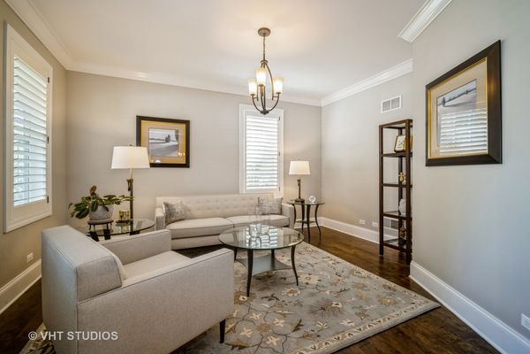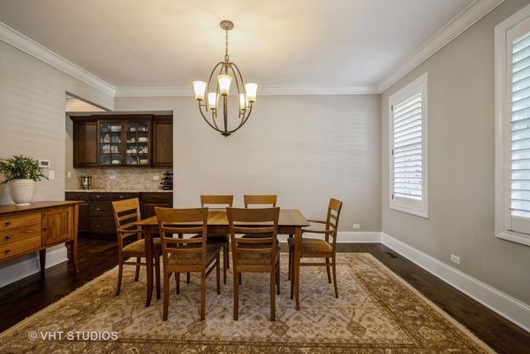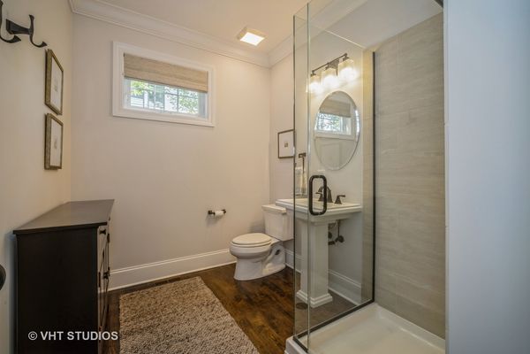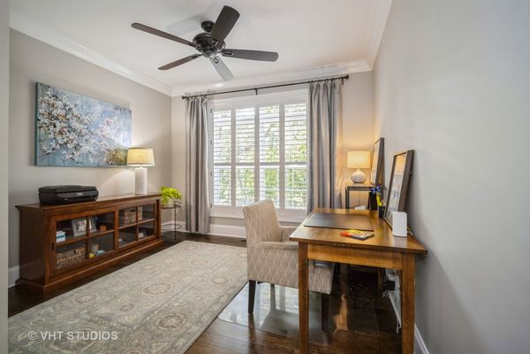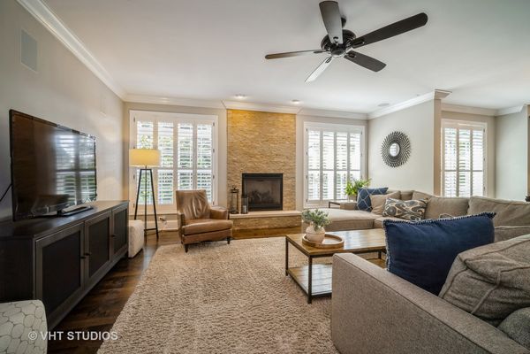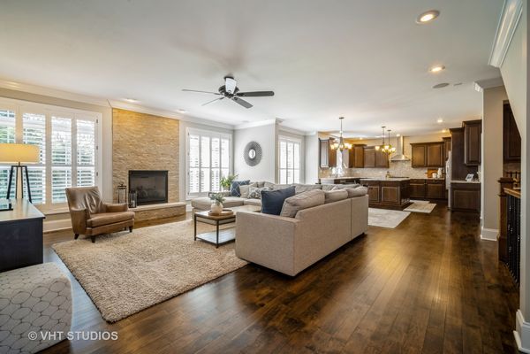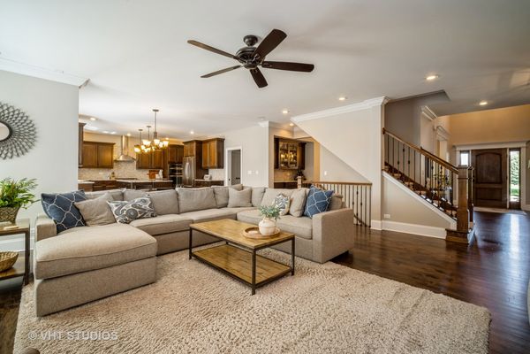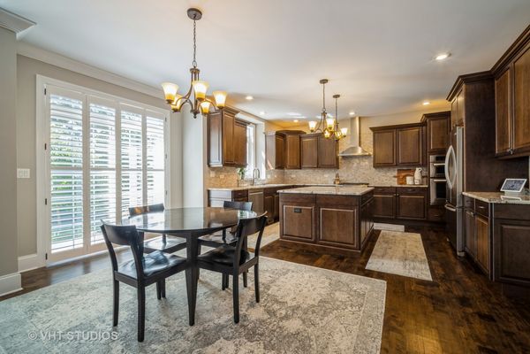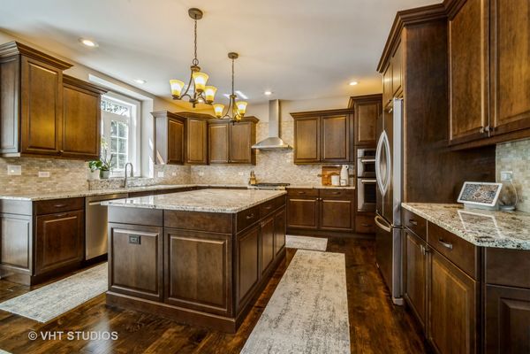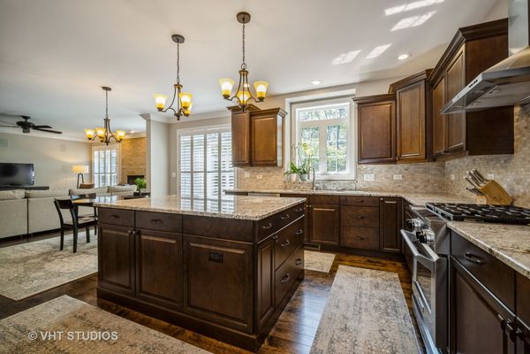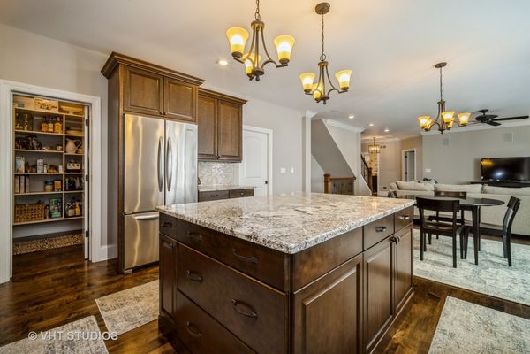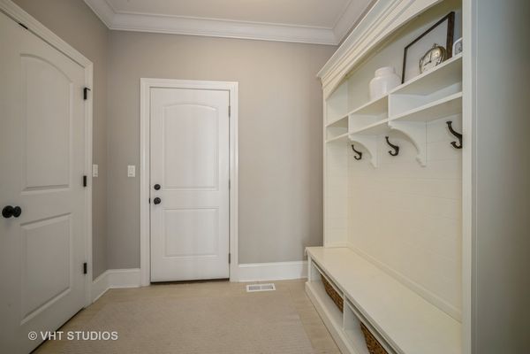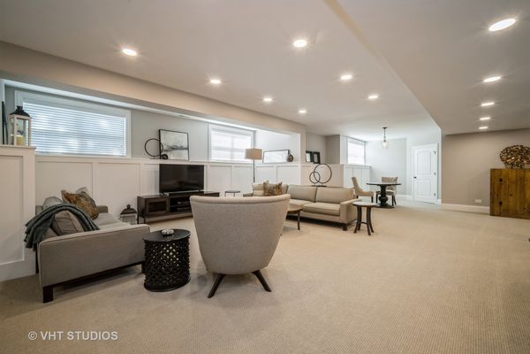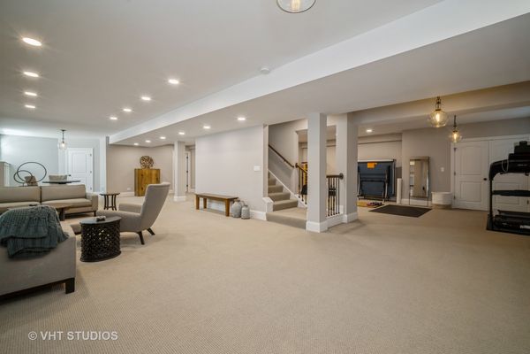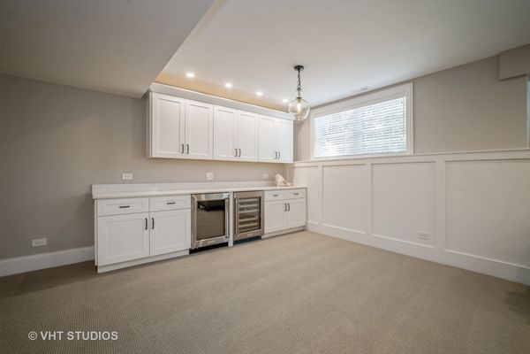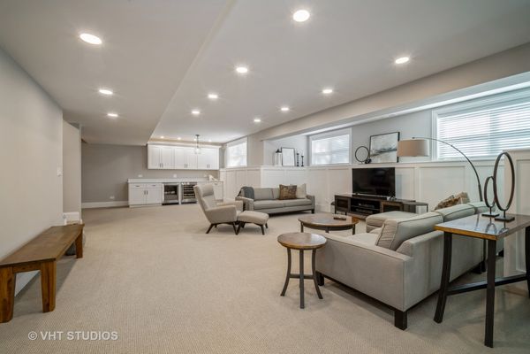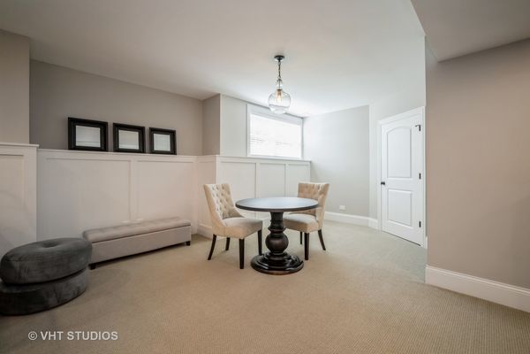2072 N Ridge Avenue
Arlington Heights, IL
60004
About this home
This custom built home has an extremely functional floor plan. First floor offers a den/bedroom with a full bath, for whether you work from home, in need for an in-law arrangement, etc. along with 9 foot ceilings, crown molding and 8" baseboards and hardwood floors. The grand two story entry opens up to the separate formal living room and dining room along with a butlers pantry. Bright sun lit family room is the perfect size for entertaining with a beautiful stone fireplace and surround sound. Attached to family room is a large gourmet kitchen which has a box window, an oversized island, stainless steel appliances, an abundance of cabinet space in addition a large walk in pantry. Access the lovely paver patio and beautiful professionally landscaped private yard with sprinklers off the eating area. Upstairs you'll find the laundry and and a walk in access to attic to make chores and storage a breeze. Rare find is the the hall bath that contains a double vanity with both a tub and a separate shower along with a water closet. Enjoy all bedrooms having tray ceilings. Primary suite has a huge walk-in-closet providing ample space for your wardrobe. Enjoy the exceptional retreat to the fully finished lookout basement with a 9 foot foundation. Huge recreation room with built-in cabinets and beverage coolers, work out/game room and sitting area. Three car garage has painted floors. Entire home has either plantation shutters or blinds. Home is beautifully appointed with neutral colors and has been meticulously maintained. Enjoy everything Arlington Heights has to offer: Top rated schools, parks and pools (3 minute walk), restaurants, shopping and easy access to highways. This truly is the perfect home!
