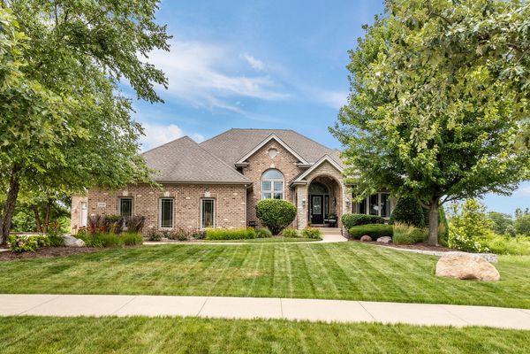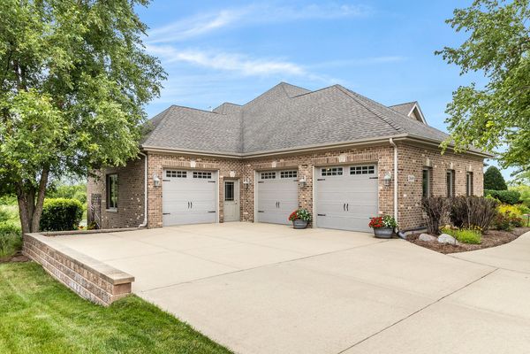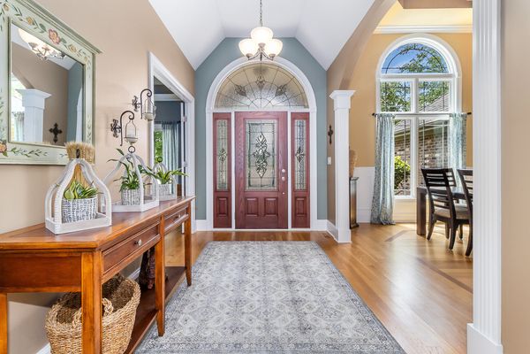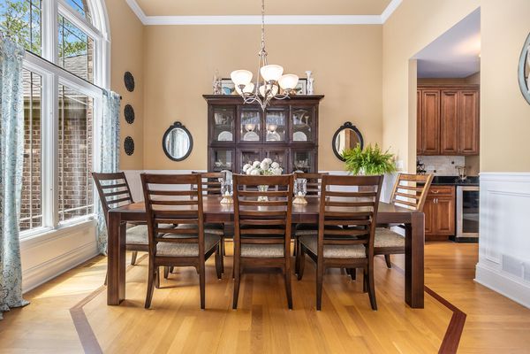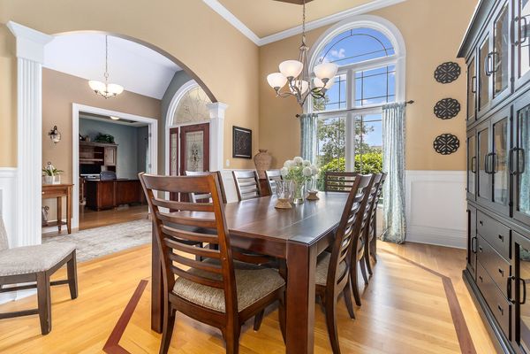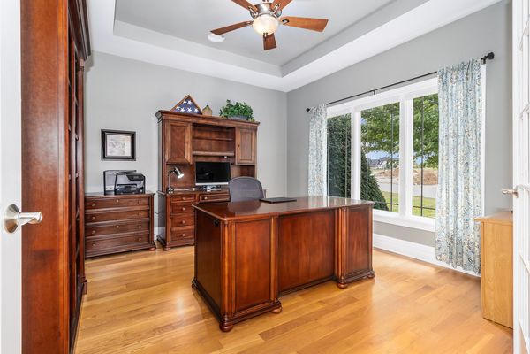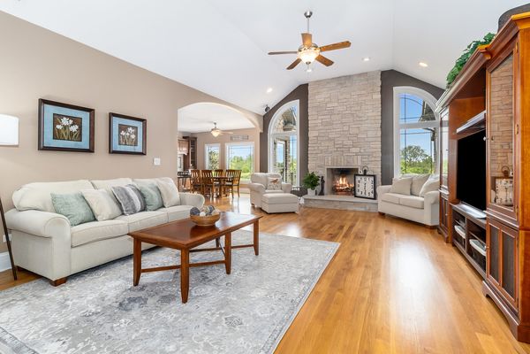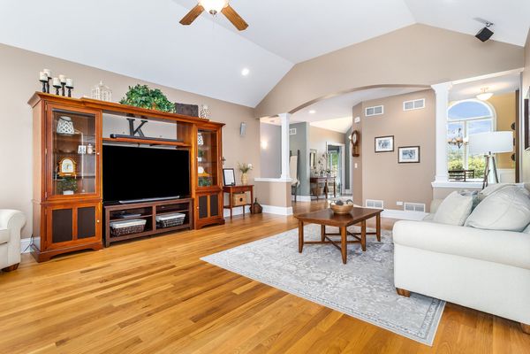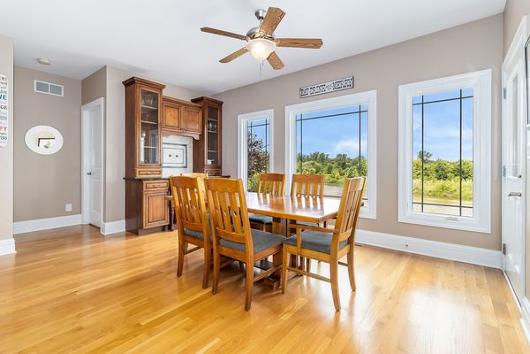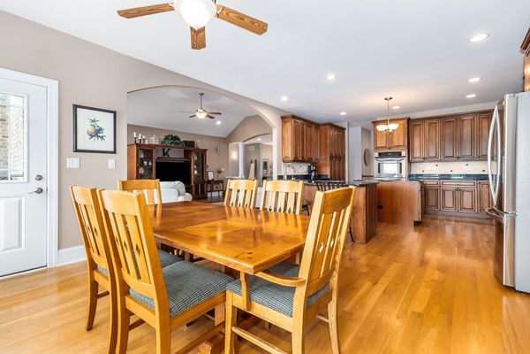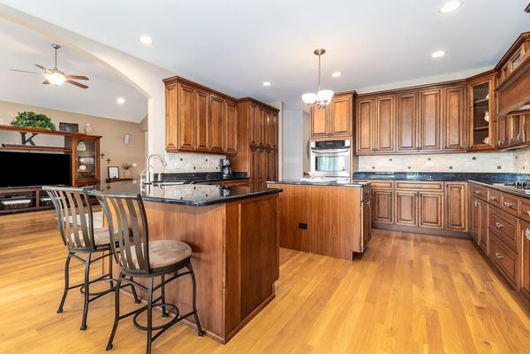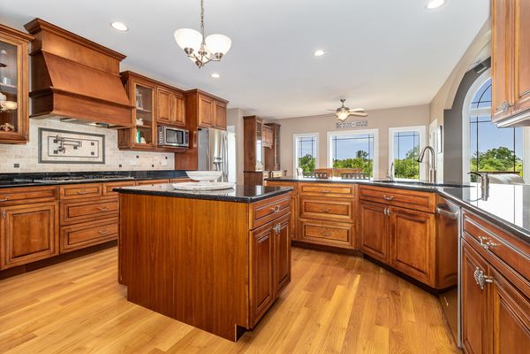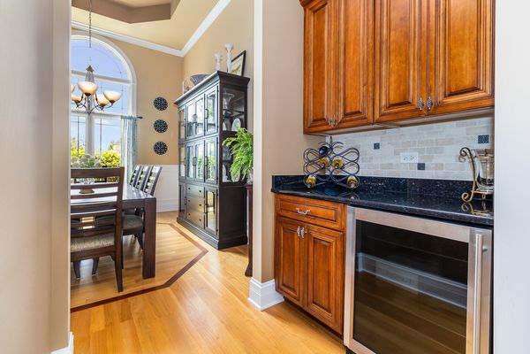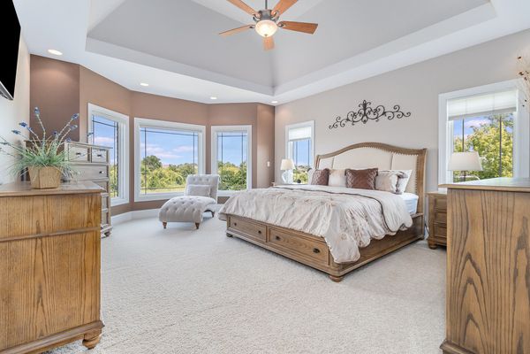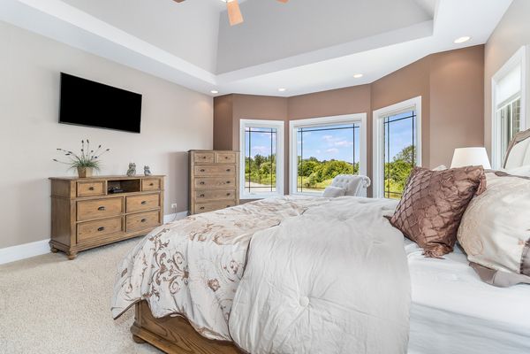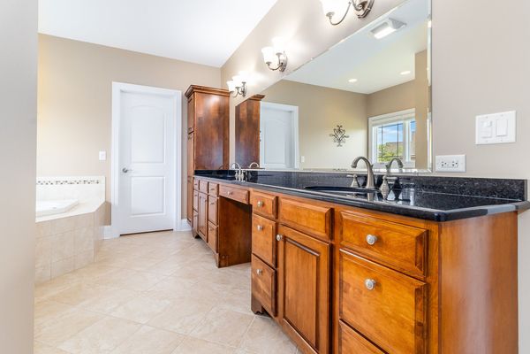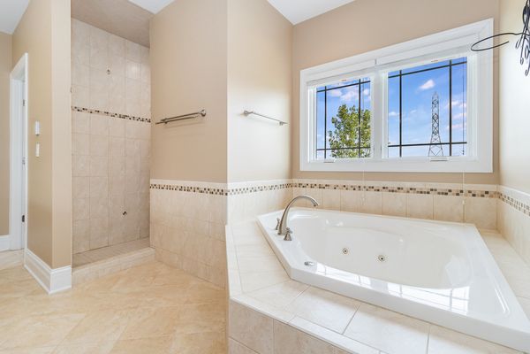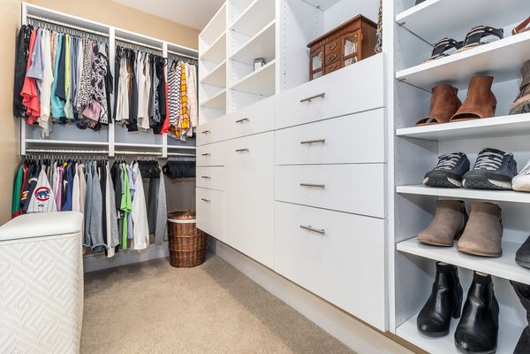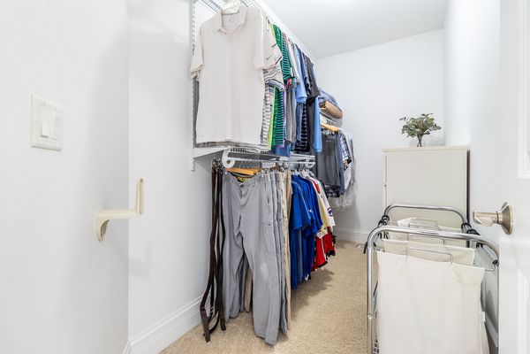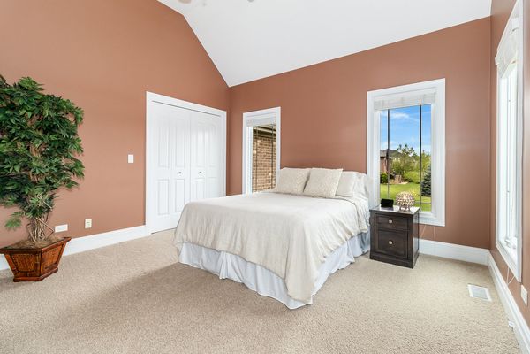20649 Grand Haven Drive
Frankfort, IL
60423
About this home
SPECTACULAR & PEACEFUL describe this hard to come by custom built ranch residence with walk-out basement on the pond in Frankfort's Lighthouse Pointe subdivision. Stone and brick exterior front entry with a covered porch offers a warm welcome. Inside windows on the main level allow for plenty of natural light. Arched openings, columns, cathedral and vaulted ceilings found throughout speak to the craftsmanship of this home. Amazing open floor plan with floor-to-ceiling stone fireplace in the family room makes way to the large kitchen with granite countertops, under-cabinet lighting, stainless steel appliances, breakfast bar and large eating area featuring a custom built-in buffet. Formal dining room and butler pantry offer an elegant space when entertaining indoors or hosting larger gatherings. Those who work from home will enjoy the large office with plenty of natural light and French doors. The spacious main floor master suite does not disappoint from the wall of windows showcasing all that nature has to offer, to the heated bathroom floors to whirlpool tub, a walk-in shower, dual sink with vanity and dual walk-in closets. The main floor also features a second bedroom with an adjacent full bath, a half bath just off the garage and the spacious laundry room. The open floor plan continues on the lower level which is perfect for related living. Here you will find an additional entertaining area with a second fully equipped kitchen featuring a 9 ft. island, stainless steel appliances and solid surface countertops which is open to a large family room with another stone fireplace, a game table area and a sitting area with a sliding glass door leading to the backyard and multi-level brick paver patio. The lower-level paver-patio doesn't disappoint providing ample and tranquil space for all your outdoor entertaining. Two large bedrooms, two full bathrooms, an exercise room and multiple storage areas complete this level. Back upstairs the storage continues with a 1, 200 sq. ft. three-car extra deep garage featuring built-in shelves, cabinets, a workbench, heated floors throughout, utility sink, cable tv and MyQ garage door openers, making it the perfect he/she cave. In the backyard enjoy the amazing pond full of nature, Hickory Creek and walking paths. Enjoy morning coffee or afternoon tea from the lower level patio or the upper level maintenance free deck. Close proximity to award winning Lincoln-Way Schools, Frankfort Library and Starbucks! Walking distance to the park that provides access to walking/bike paths throughout the community. Minutes away from Historic Downtown Frankfort featuring restaurants, boutique shopping and a Sunday Farmer's Market (April-October). Soon to open Pfeiffer Road will give greater access to all Frankfort has to offer. Come tour this house with many amenities and ample storage today!
