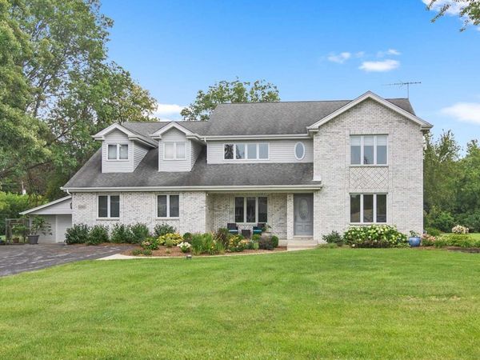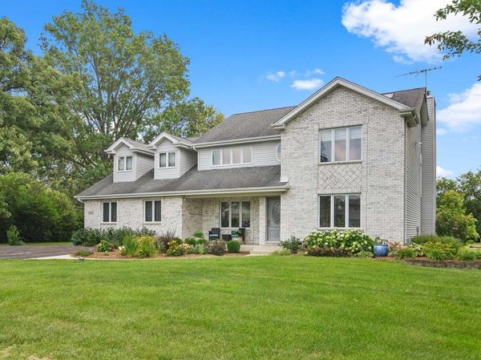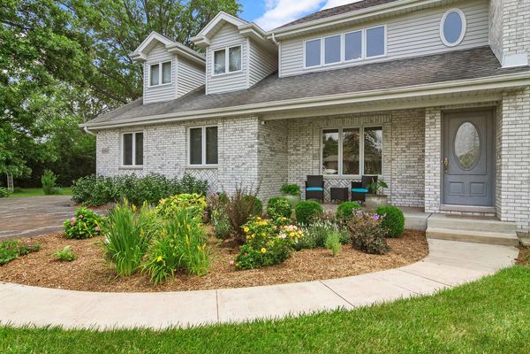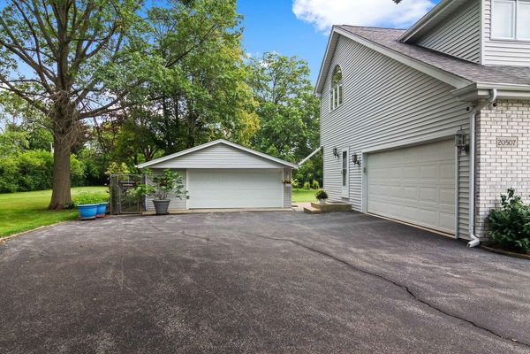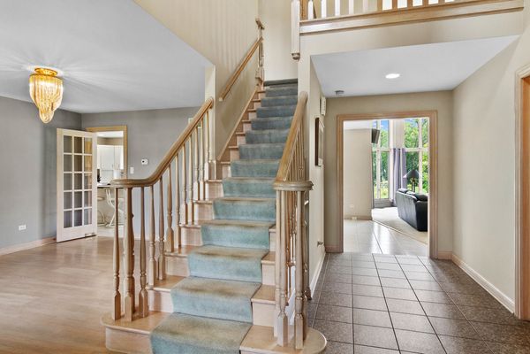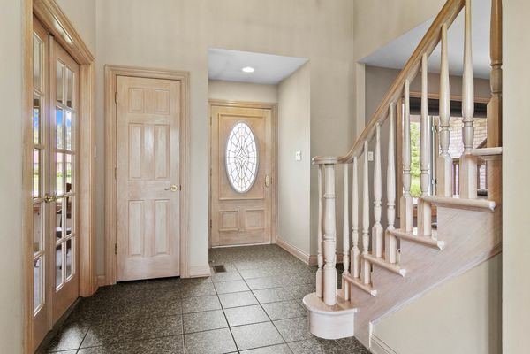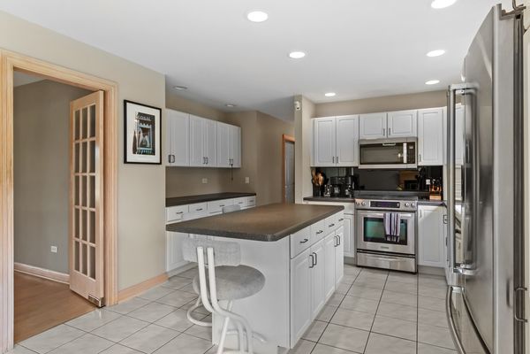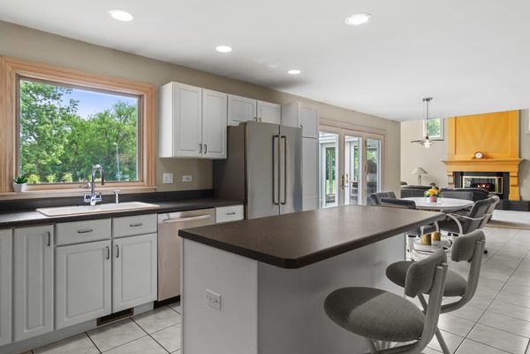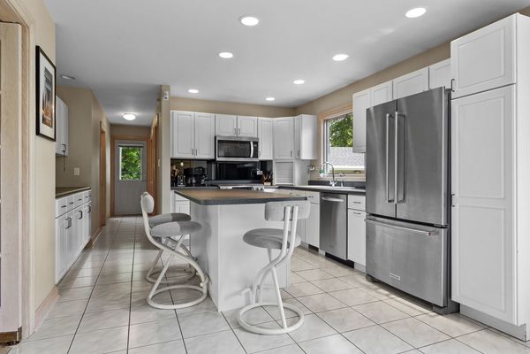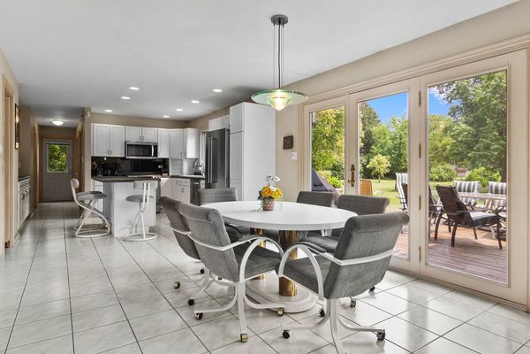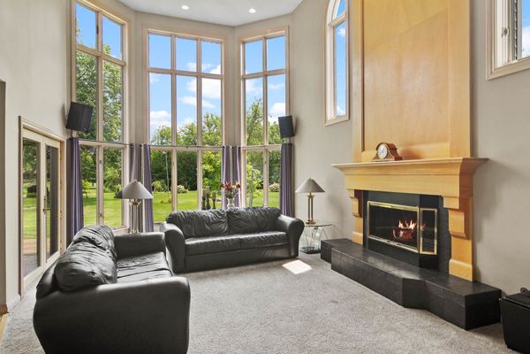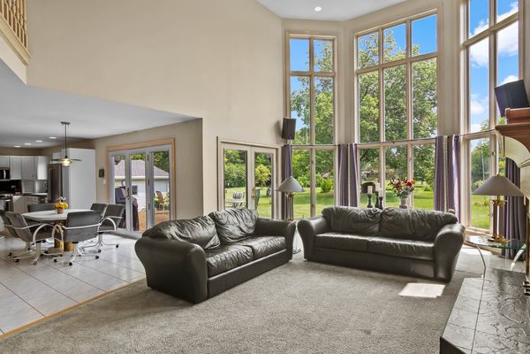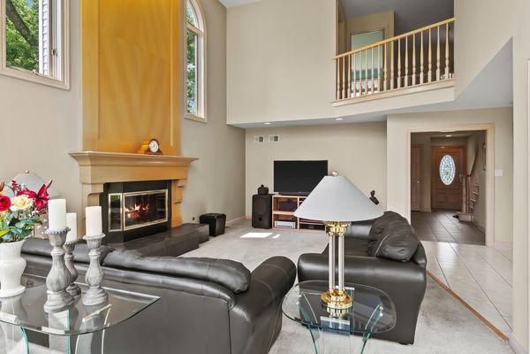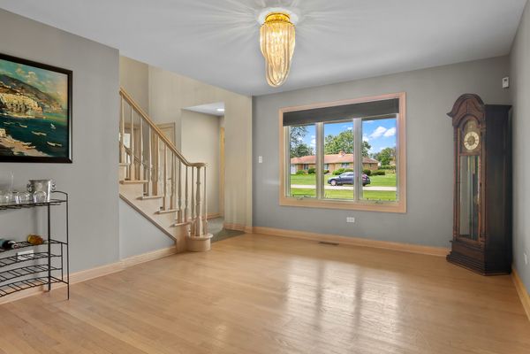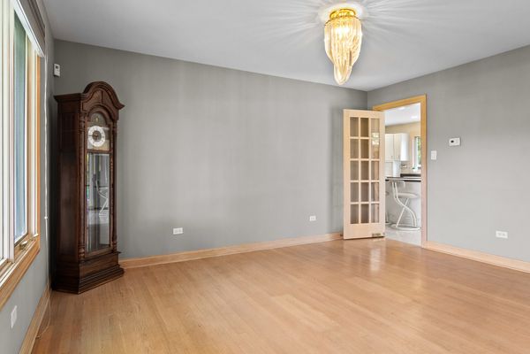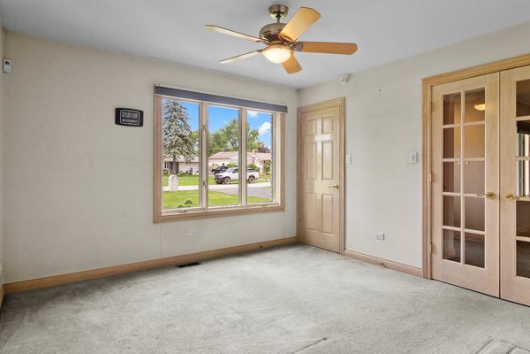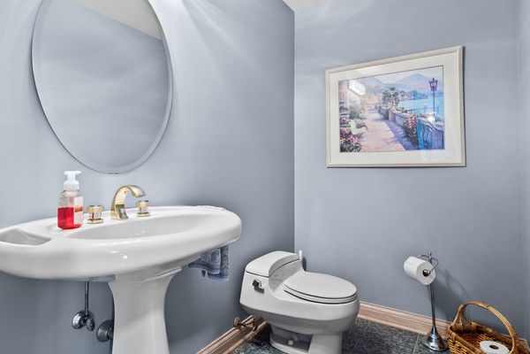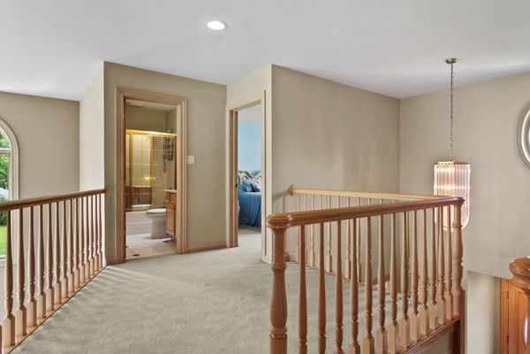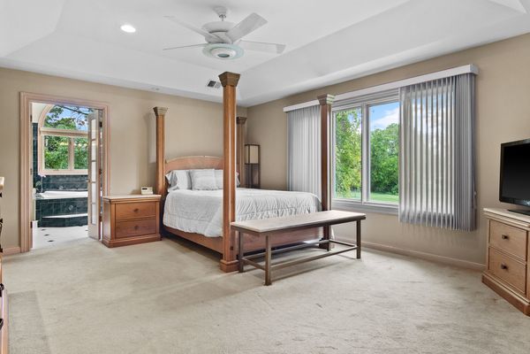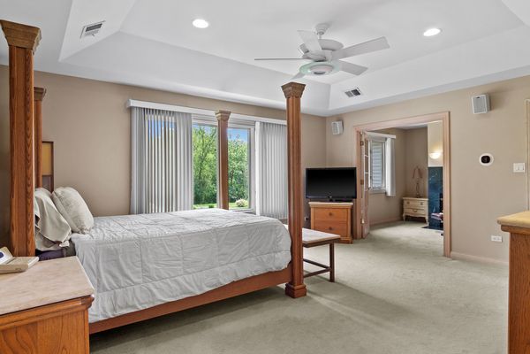20507 Dutra Avenue
Chicago Heights, IL
60411
About this home
WOW!!! CHECK OUT THE YARD ON THIS HOUSE!! Over two acres of pure beauty and nature! When you walk in the front door of the home you will be greeted with a two story foyer, a beautiful oak staircase, and cat walk. The foyer will lead you into the two story great room with an overabundance of windows. The natural light in this room is incredible. The wood burning fireplace with gorgeous oak trim is the focal point of the room and is perfect for those chilly nights. Just a few steps away is the eating area and kitchen with all white cabinets and stainless steel appliances. Both the eating area and the great room have access to the back yard with an oversized deck and views for days. The nature back there is so enjoyable to watch. Off the kitchen is the generously sized dining room perfect for entertaining. Also on the main floor is a 4th bedroom, laundry room and two half baths. Upstairs is the primary suite with a sitting room, an enormous bathroom and an enormous closet. The bathroom has double sinks, glass enclosed shower and a jetted tub. The closet has had organizers installed, perfect for the largest wardrobe. You will be blown away. The bedroom and sitting room both have great views of the backyard. There are two more oversized bedrooms and a full hall bath upstairs as well. The unfinished basement has roughed in plumbing for a possible 5th bathroom. There is a 2 1/2 car attached garage and a 2 1/2 detached garage. The home has 2 air conditioners, 2 Furnaces, and 2 AprilAire humidifiers. It also has a full security system with 6 cameras. There has been no stone left unturned with this one.
