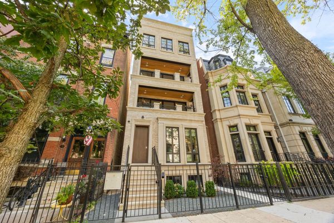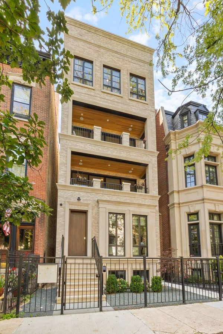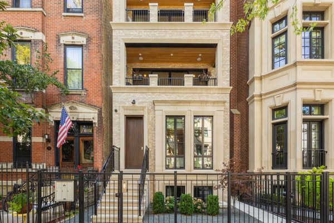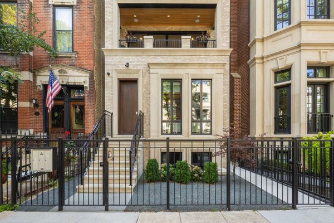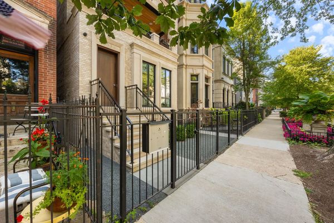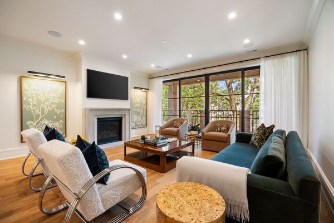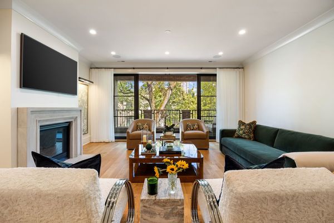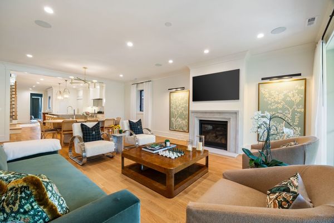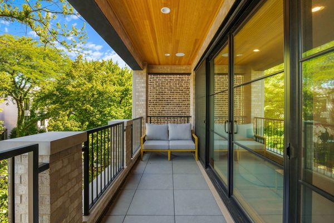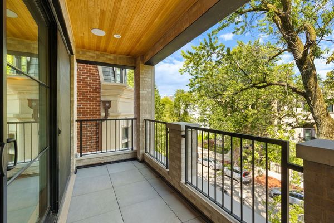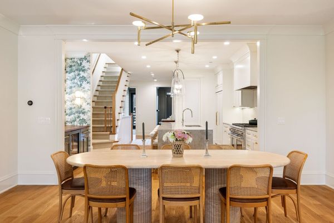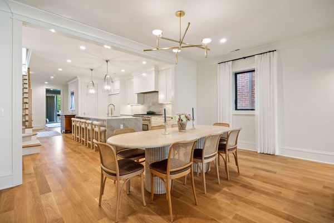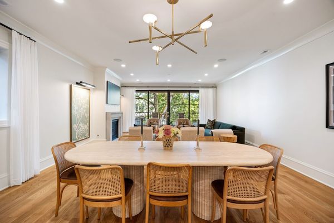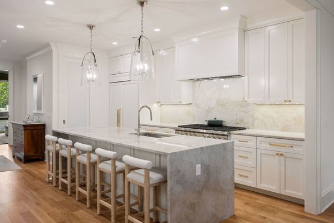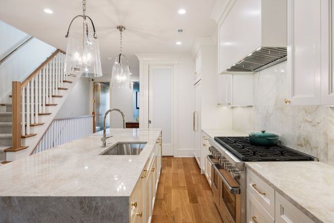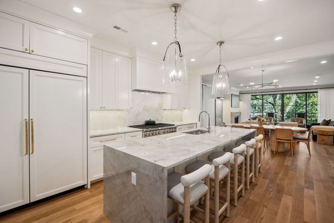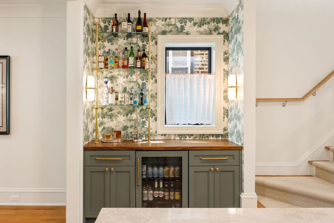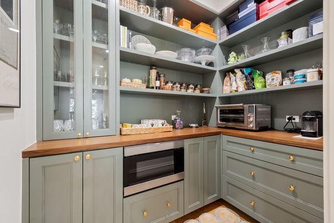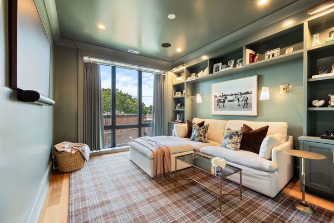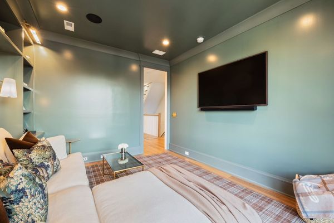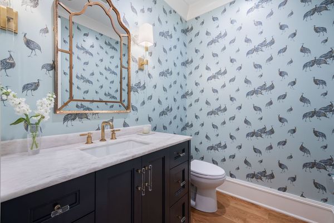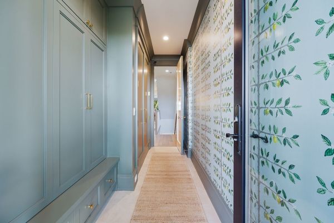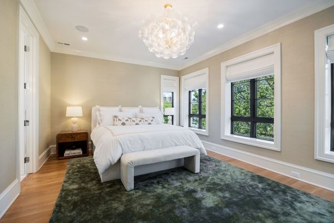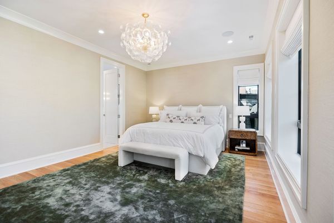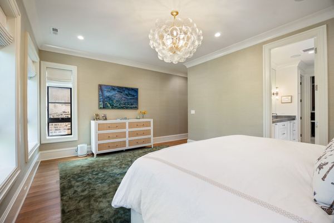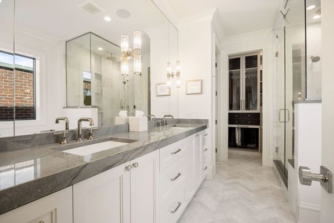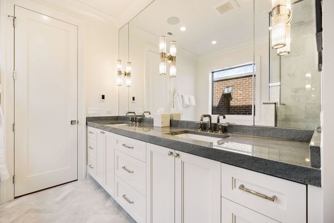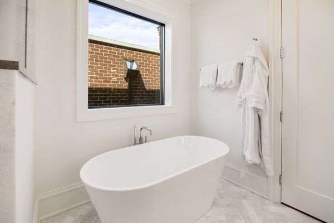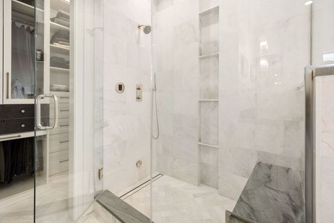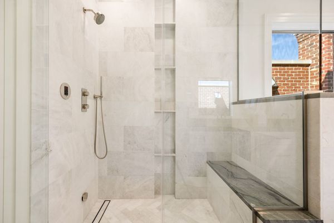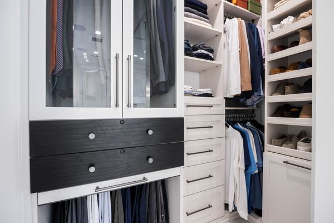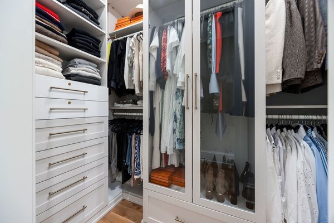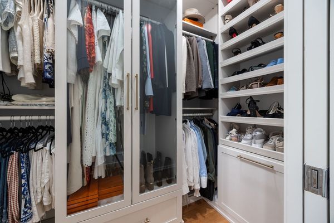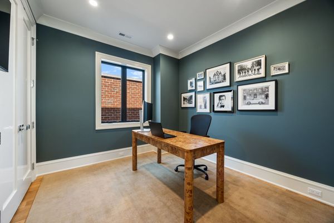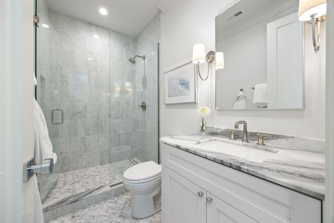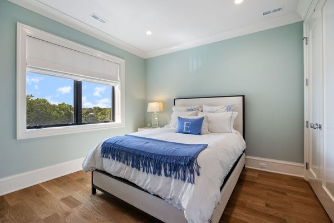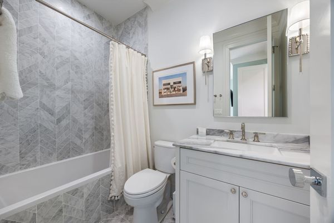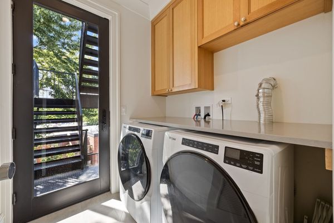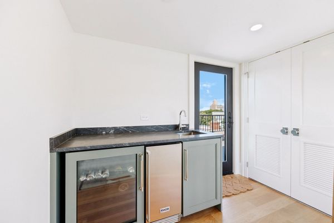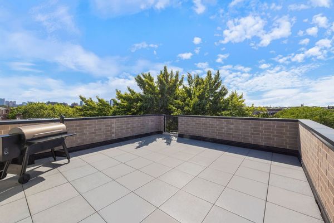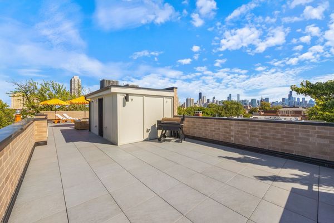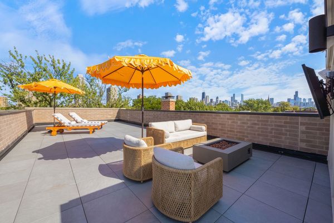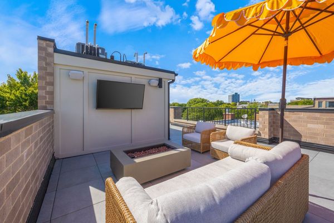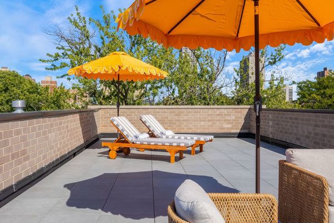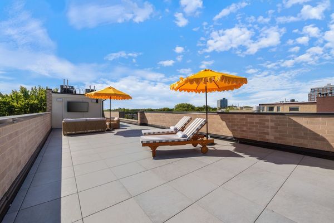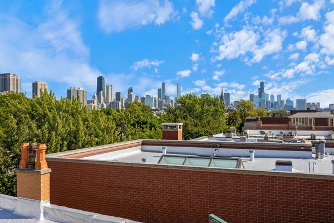2034 N Mohawk Street Unit 3
Chicago, IL
60614
About this home
Live a life of luxury in the heart of Lincoln Park, Chicago's prettiest, most coveted neighborhood. Built in 2023, this tri-level penthouse condo is outfitted with the highest quality finishes and fixtures - above and beyond anything you've seen to-date. Only the finest touches throughout, starting with 5" wood plank floors and luxury lighting from Ralph Lauren, Aerin, Kelly Wearstler, & Thomas O'Brien. Chef's kitchen has massive quartzite island, expansive walk-in pantry w/custom storage, plus a chic built-in dry bar with Palmer Industries shelving and Scalamandre wallpaper. This home features a rare main floor cozy den for reading or lounging with custom built-ins and rich designer tones. Head upstairs to the 4 bedrooms, topping off with a hotel-style primary suite w/custom California Closets and a spa-like bath featuring heated floors, a deep soaker tub, and hardware from Phylrich. Guest baths feature Kohler and Kallista hardware, as well as heated floors in all full bathrooms. When it's time for fresh air, step outside your easy-access living room slider to a wonderful tree-top balcony, or head up to the fabulous roof deck spanning the entire length of the home. Up top, you'll see unobstructed views of the skyline and find peace and quiet right in the middle of the greatest city location. Heated front exterior steps and side walkway lead to one garage parking spot. Absolute perfection and solitude - all just steps from Oz Park, Lincoln Park/Lincoln Park Zoo, the lakefront, and restaurants/shopping along Armitage and Lincoln Ave - and beyond.
