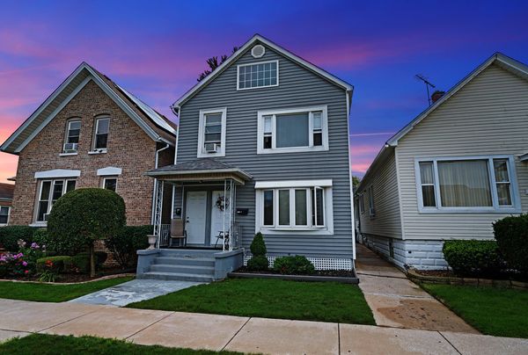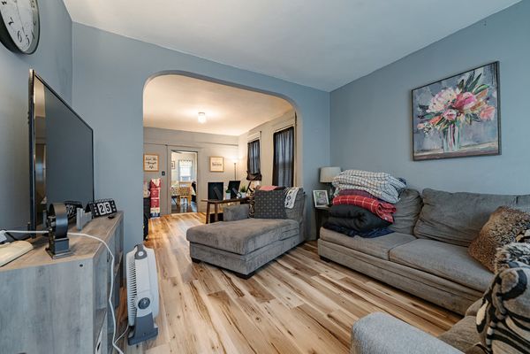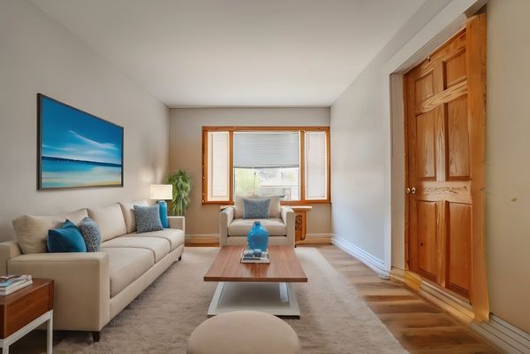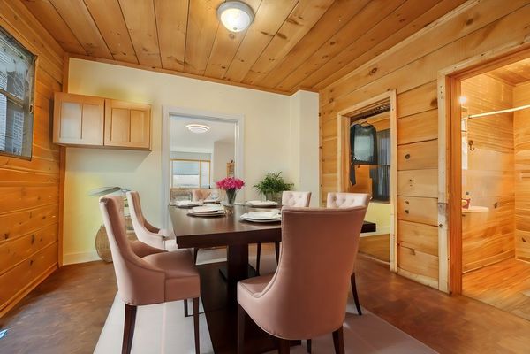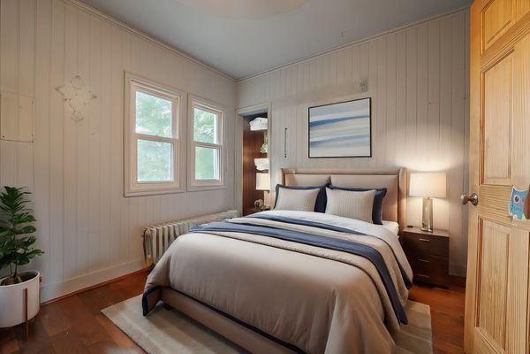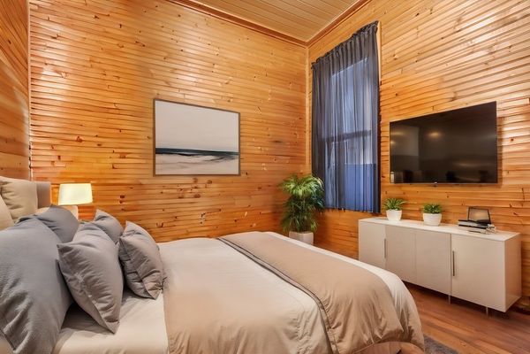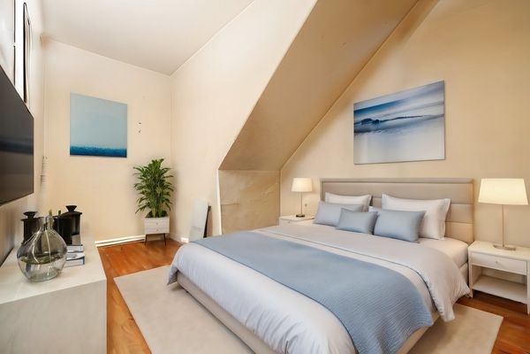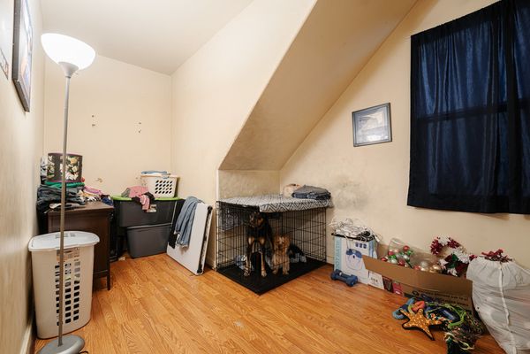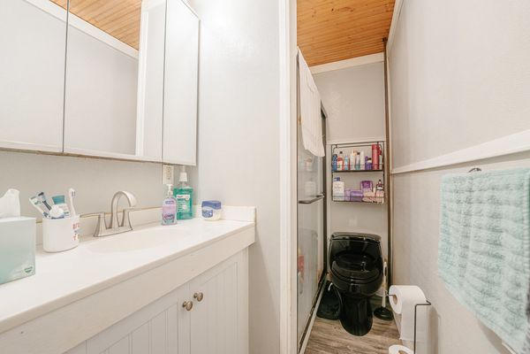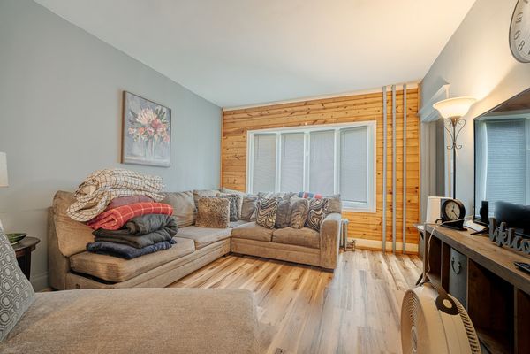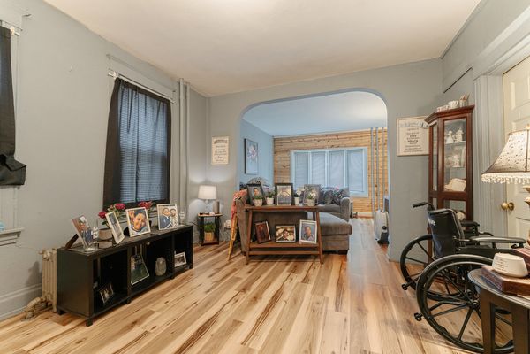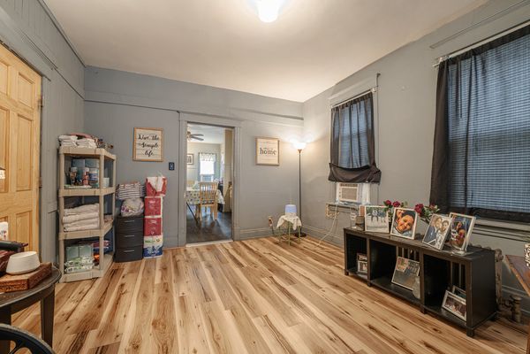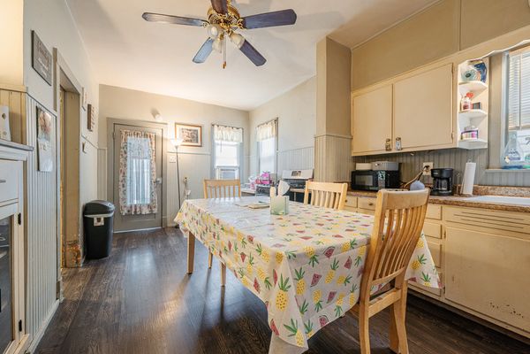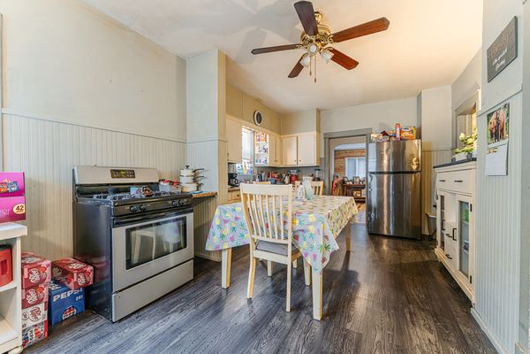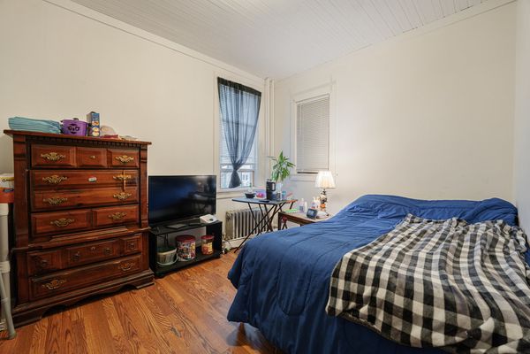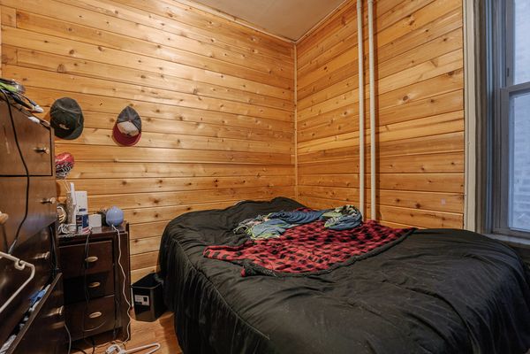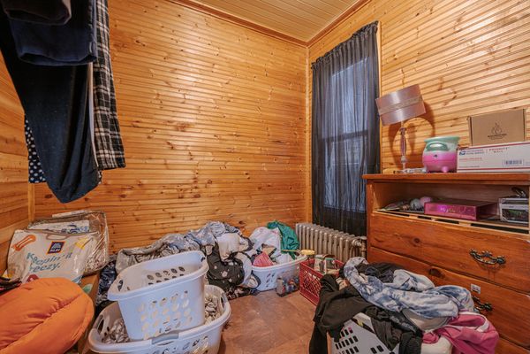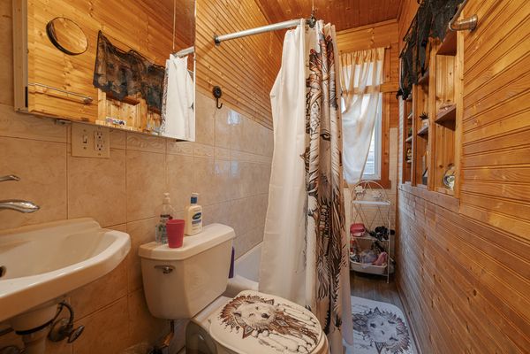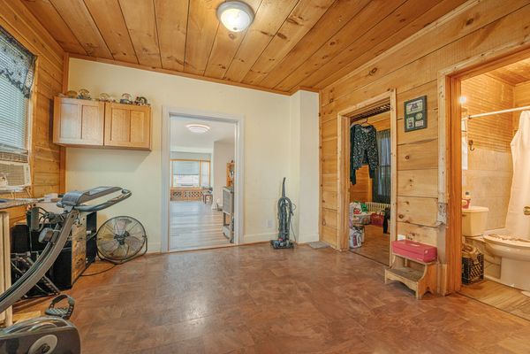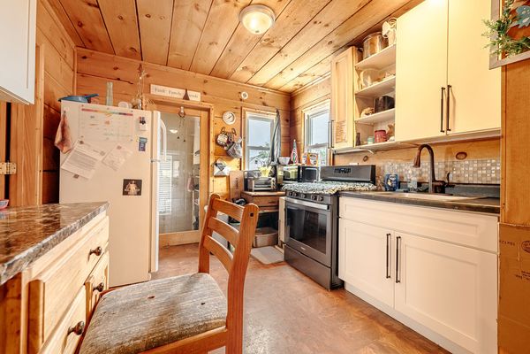2025 High Street
Blue Island, IL
60406
About this home
**An Exceptional Investment Prospect Awaits You in The Serene Surroundings of Blue Island! This Three Flat Property Has Everything That You've Been Looking For!~ The FIRST FLOOR UNIT is Huge Offering an Expensive Layout 3 Good Sized Bedrooms, 1 Full Bathroom, Cozy Living Room, Dining Room, Eat-In Kitchen w/Plenty of Cabinets, and Access to Full Basement!~ UNIT 2 Introduces a Sense of Coziness With 3 Bedrooms, 2 Full Bathroom, a Cozy Living Room, and Kitchen!~ Each Unit Proudly Boasts Individual Fridges, Stoves, and AC Window Units, Catering to Convenience and Personalized Comfort! Moreover, Full Basement Great for Storage, Coin Op Laundry, Fenced in Yard/Patio and a Convenient 1 Car Detached Garage to Protect Vehicles From Harsh Weather Conditions! Positioned Strategically Near Schools, Parks, and Shopping Centers, This Offering Guarantees Both Comfort and Accessibility!~ Schedule Your Appointment Now and Witness Firsthand The Potential and Allure That Define This Exceptional Three-Flat Residence!** Tenants Pay for Cooking Gas and Electricity** One Unit is Month to Month/ 1 With Lease**
