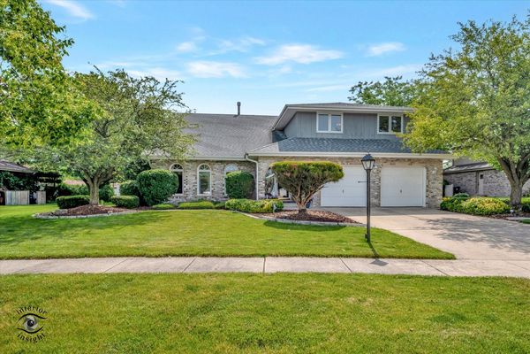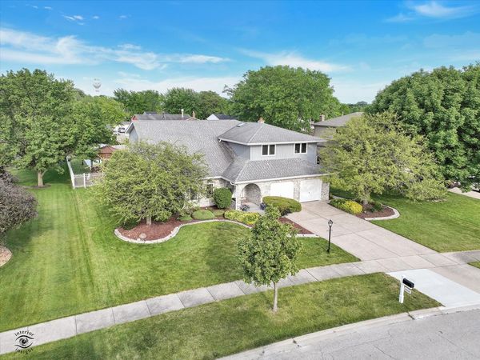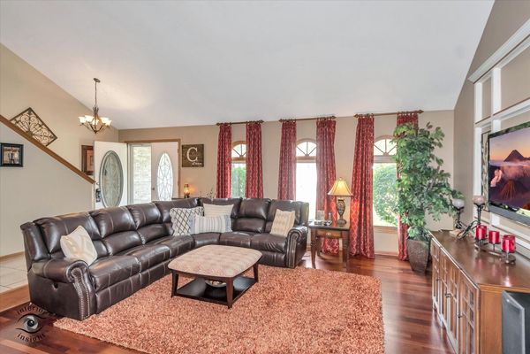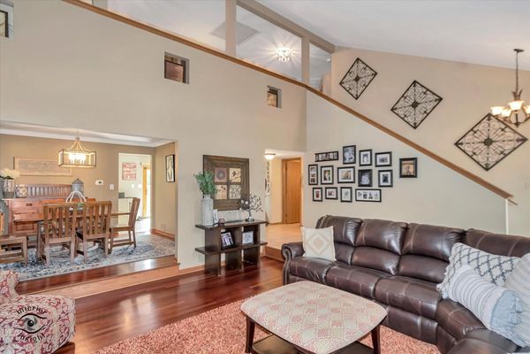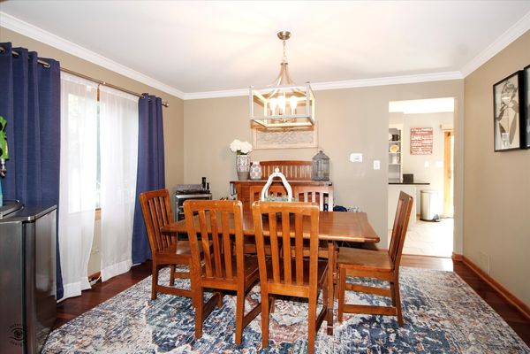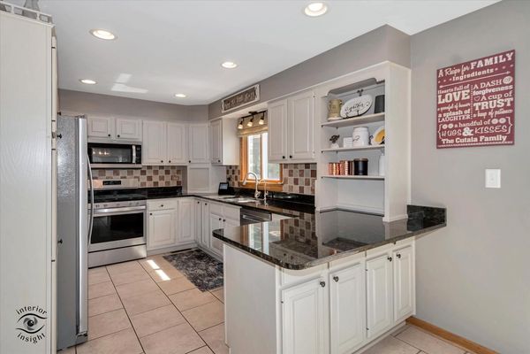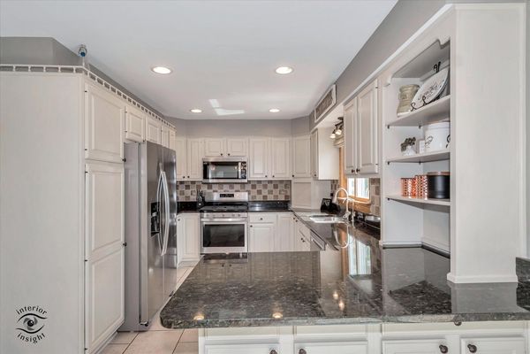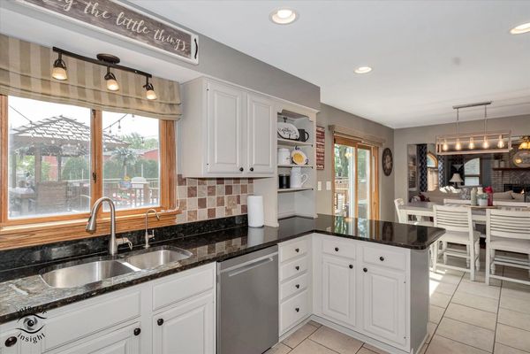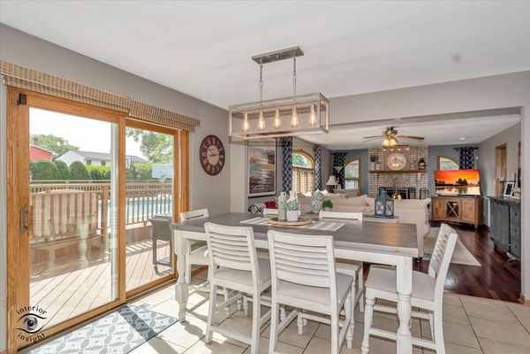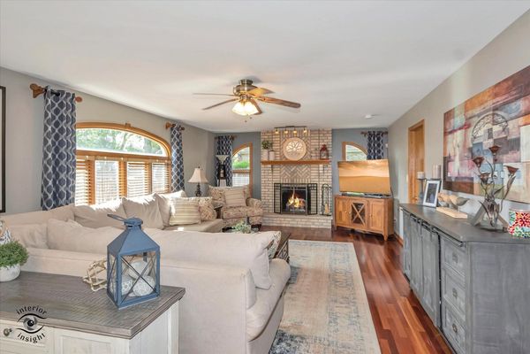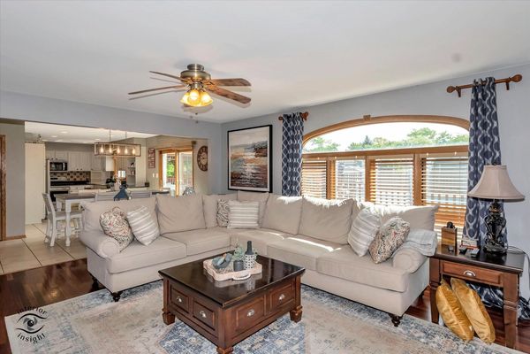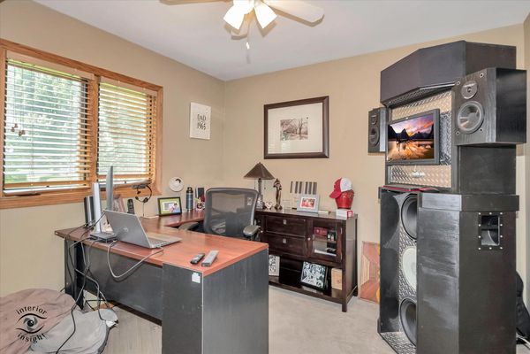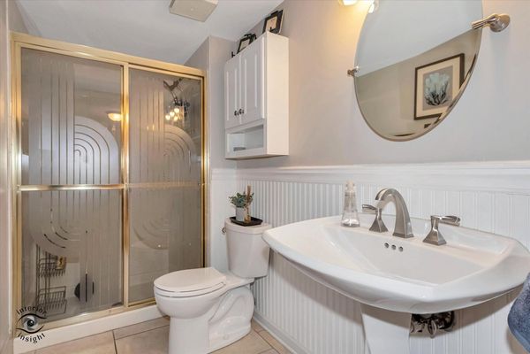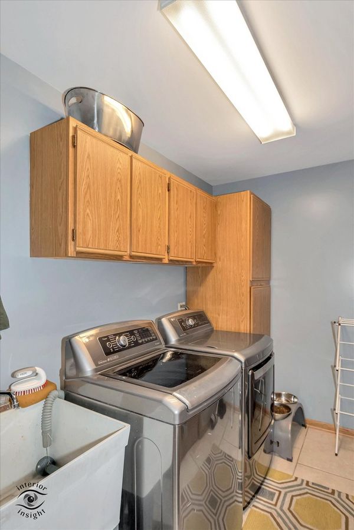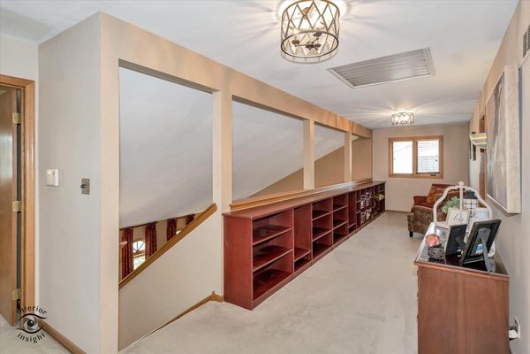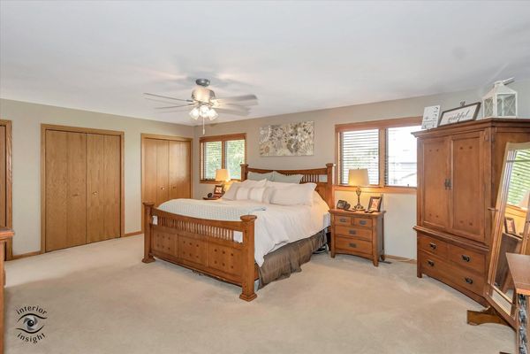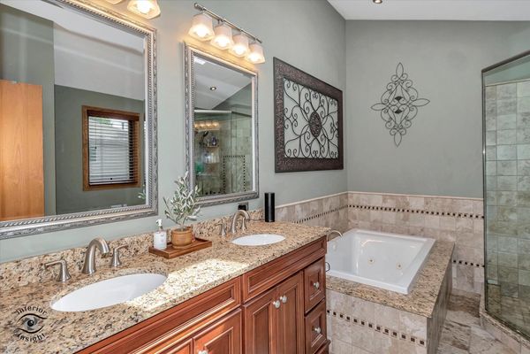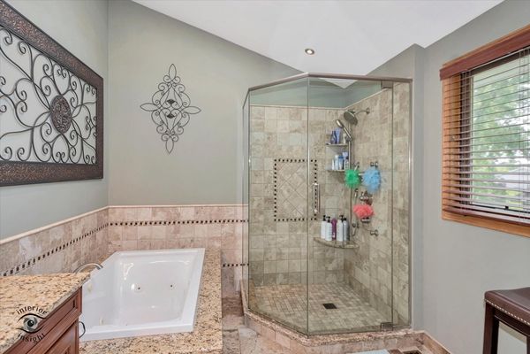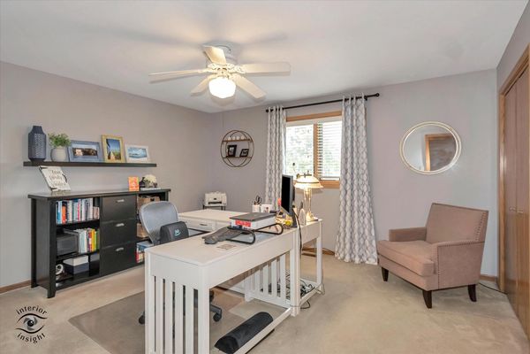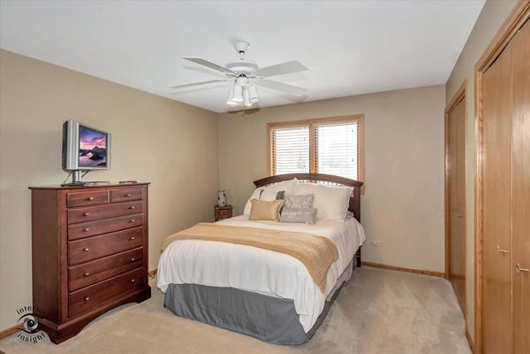20225 S Mary Therese Lane
Frankfort, IL
60423
About this home
Accepting Back-Up Offers; Welcome home! You will be enchanted as you enter this spacious, 3, 300+ square foot immaculately kept, 2 story, 4-5 bedroom, 3 bathroom gem located on a cul-de-sac in desirable Frankfort; upon entering, you will be greeted by an open entry way, beautiful staircase and welcoming step down living room. The kitchen is adorned with state-of-the-art stainless steel appliances, sleek countertops, and ample storage space for all your cooking essentials. Adjacent to the kitchen is a cozy dining area, leading into the spacious family room, complete with a cozy fireplace. Patio doors off the kitchen will lead you into your backyard oasis, including a pool, large deck, bar area, gazebo with firepit and basketball court which can double as a pickle ball court, volleyball court, or for your holiday bags tournament, you choose! Heading upstairs, you will find a welcoming loft area with ample shelving for storage; upstairs you will also find the large master suite, complete with a spacious master bathroom; 3 more bedrooms and a second bathroom complete the upstairs living space; a large, fully finished basement provides additional space for family gatherings. Upgrades include Windows: Living Room June 2024; Heat: 2023; Water Heater: 2023; Sump Pump: 2023; Reverse Osmosis System for drinking water in Kitchen: 2023; AC: one within the last 5 years, the other within the last 7 years; Garage Door Openers: one was 2023, the other 3-4 years old; Conveniently located near top-rated schools, shopping destinations, and recreational facilities. Don't miss your chance to call this property 'home'; schedule your showing today!
