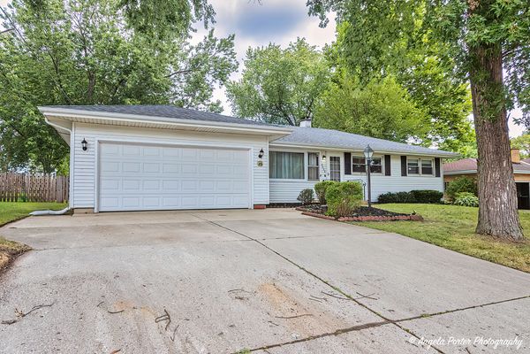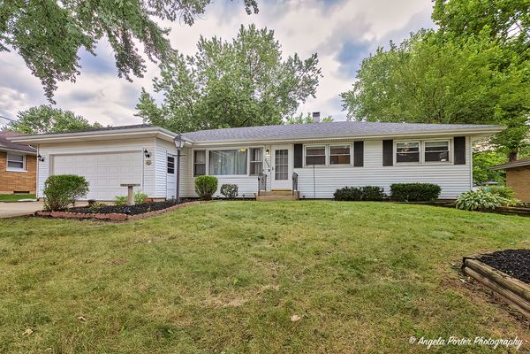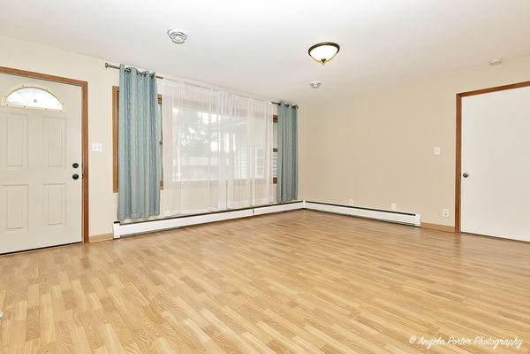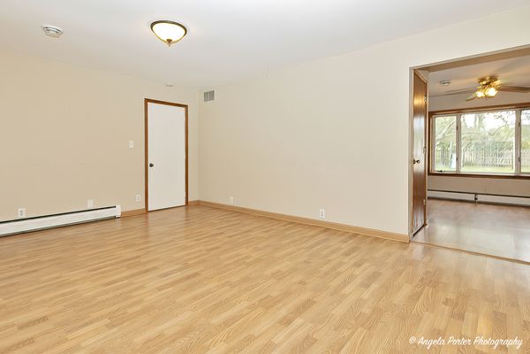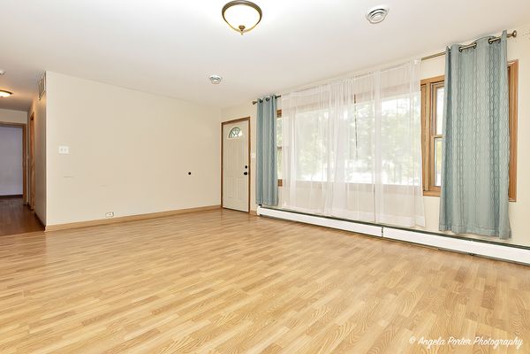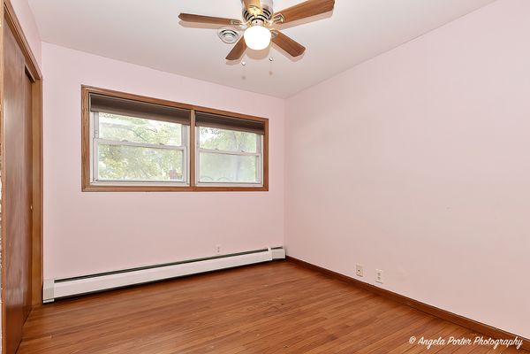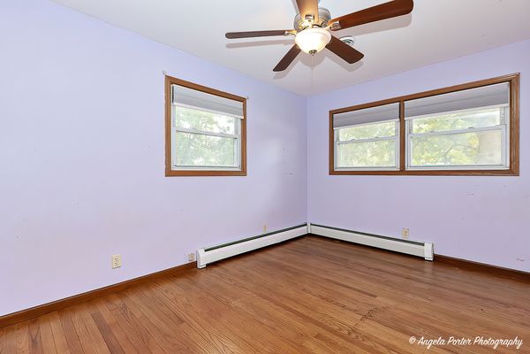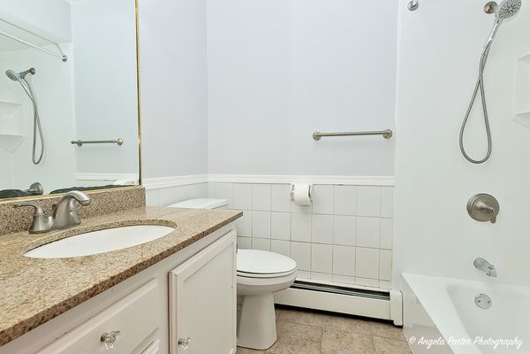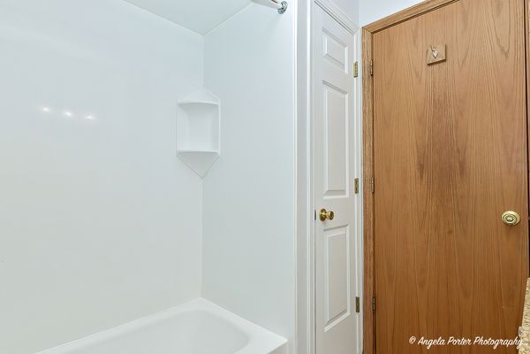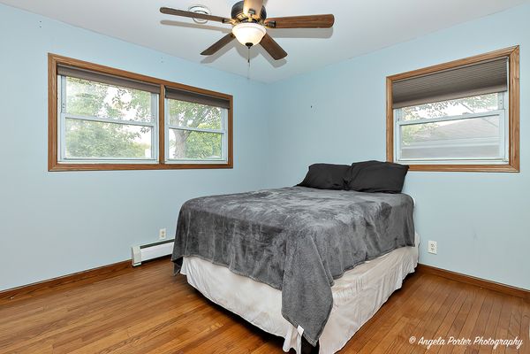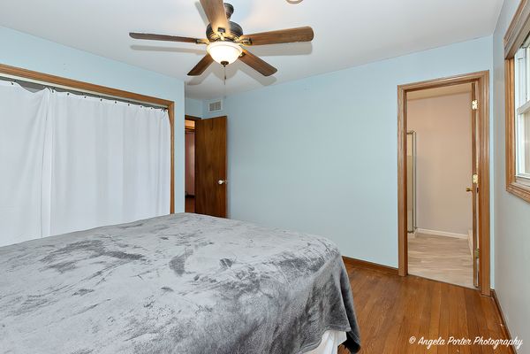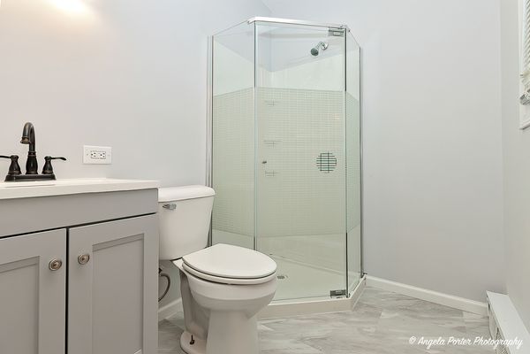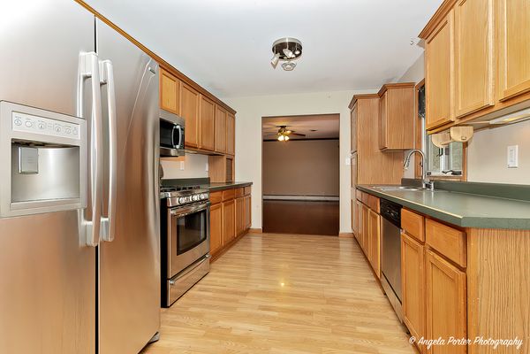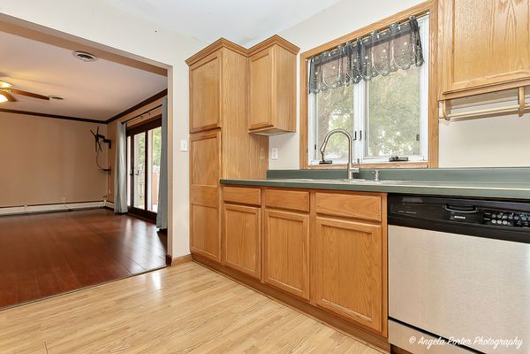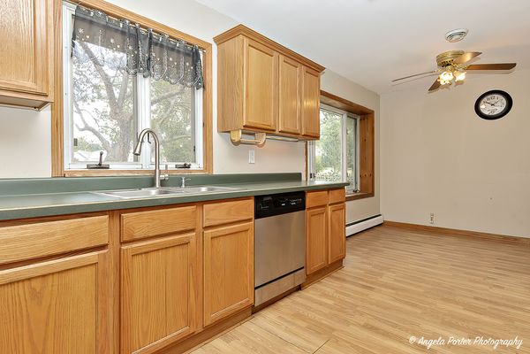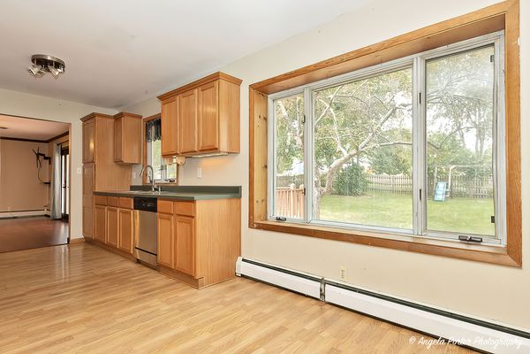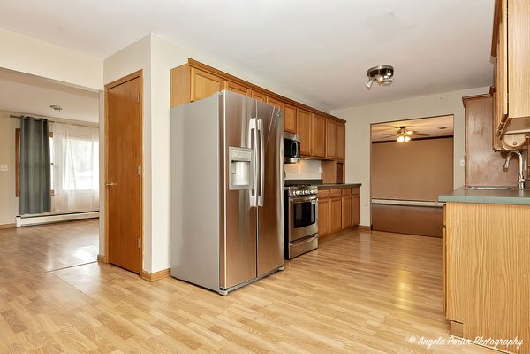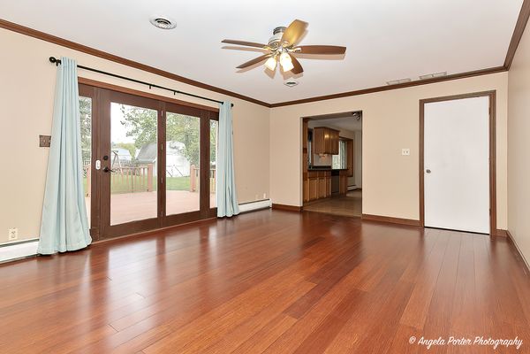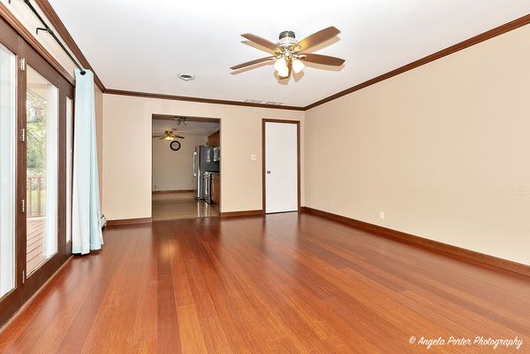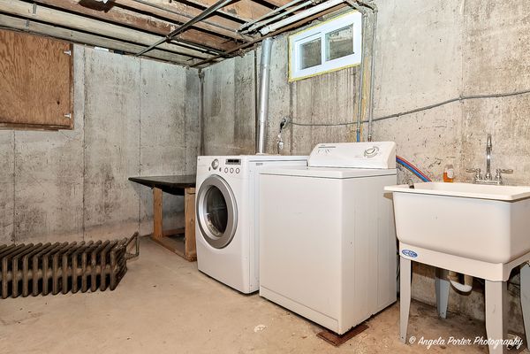2008 CHURCH Street
Johnsburg, IL
60051
About this home
Welcome to your potential new home in the charming community of Johnsburg! This lovely house is ready for your personal touch and offers the perfect blend of comfort and potential. Step inside, and you'll find a spacious layout (1900 sq ft above grade and another 620 sq ft in the lower level) featuring four bedrooms (three on the main level and one on the lower level), including a primary bedroom with its newly renovated full bathroom-talk about a private oasis! The large first-floor family room ( 14 x 19) is perfect for gathering with loved ones or binge-watching your favorite shows. Fancy some fresh air? Slide open the glass door and step onto the expansive deck - ideal for summer barbecues or simply soaking up the sunshine. The FENCED yard provides a safe haven for kids and pets to play; with its large lot size, there's plenty of room for gardening or backyard games. This home has seen some recent upgrades, including a new roof and gutters in 2017, a new fence the same year, and a brand-new water heater in 2023. The primary bathroom got a fresh makeover in 2024, so you can enjoy luxury without lifting a finger. For those who love a project, this house is a blank canvas waiting for your creative flair. Bring your paintbrush and decorating ideas to transform this space into your dream home. And don't forget about the basement - it's full of potential for whatever your heart desires, be it a home gym, office, or cozy movie room. Located near Johnsburg High School and with easy access to public transportation, this home offers both convenience and comfort. Nature lovers will appreciate the proximity to Fox Lake and Lake Street Park. And when you need to stock up on groceries, ALDI is just a short drive away. Don't miss this opportunity to make this house your home sweet home!
