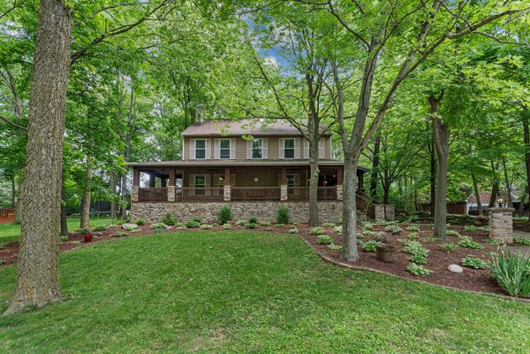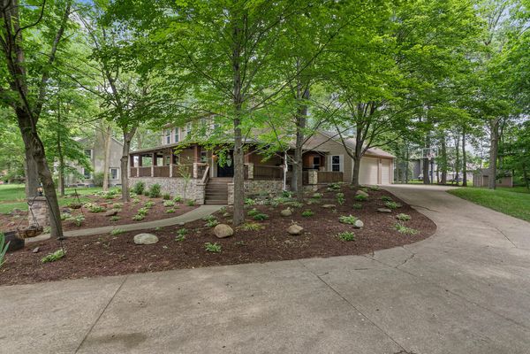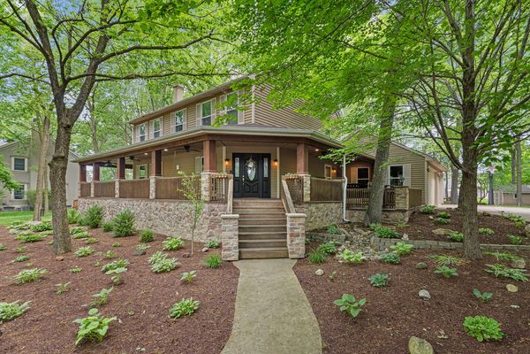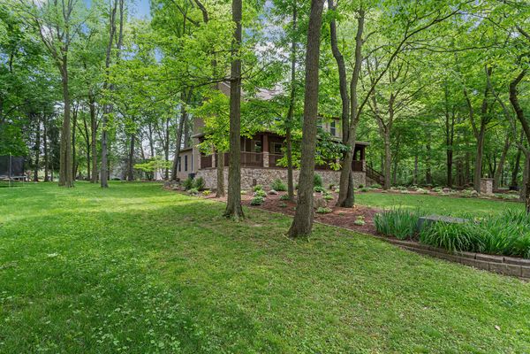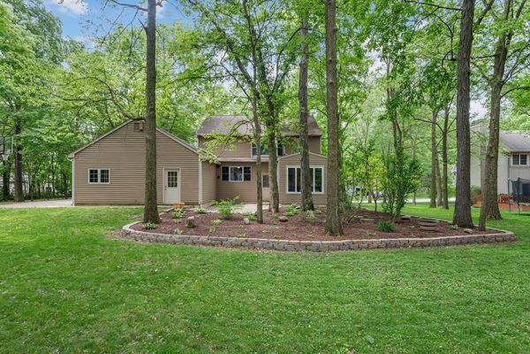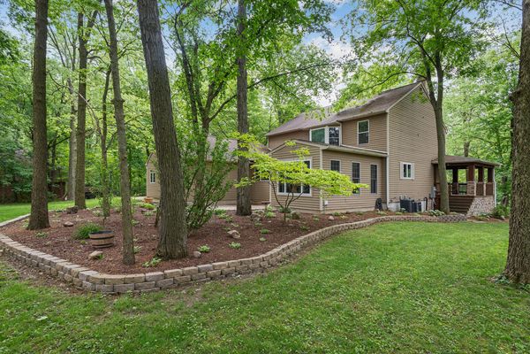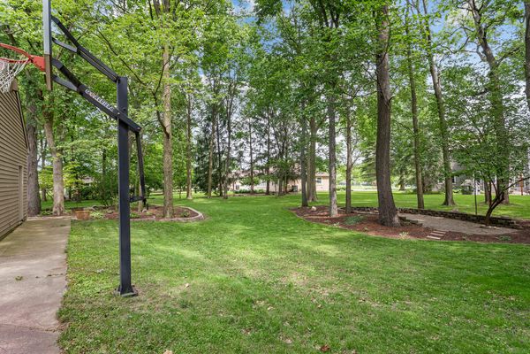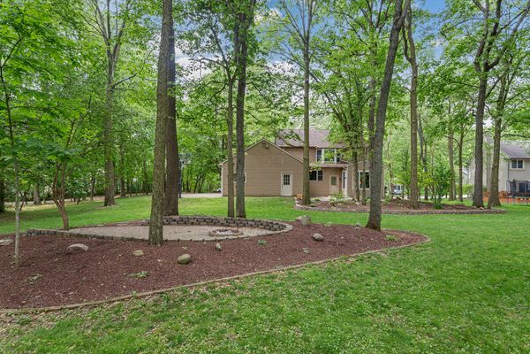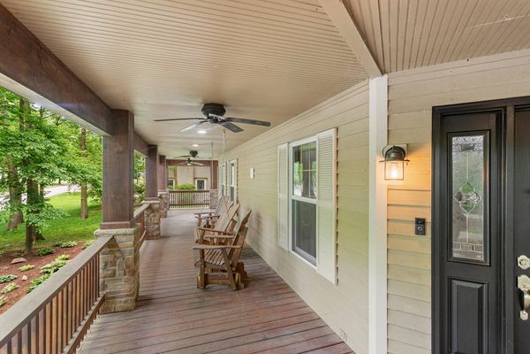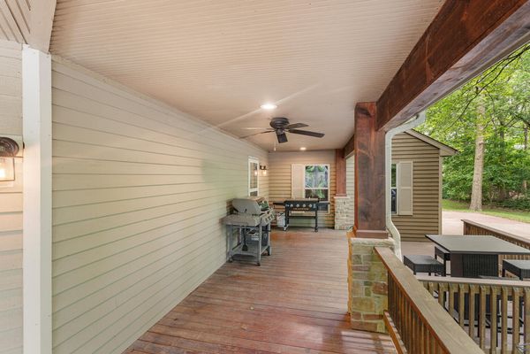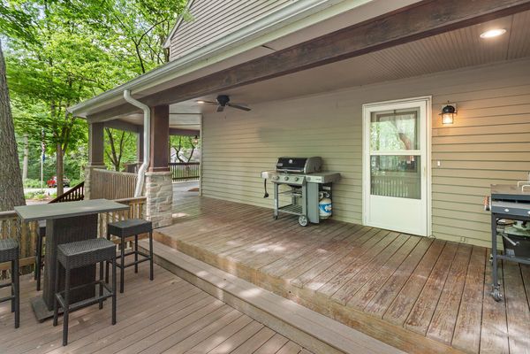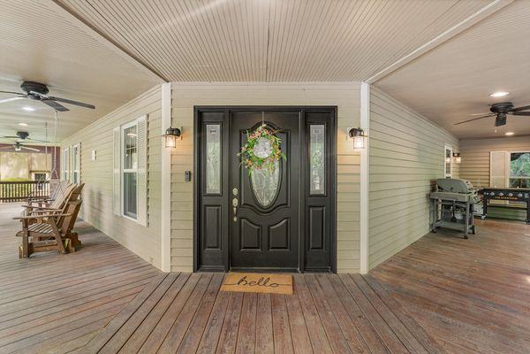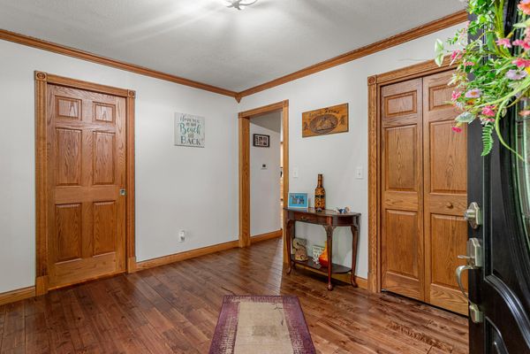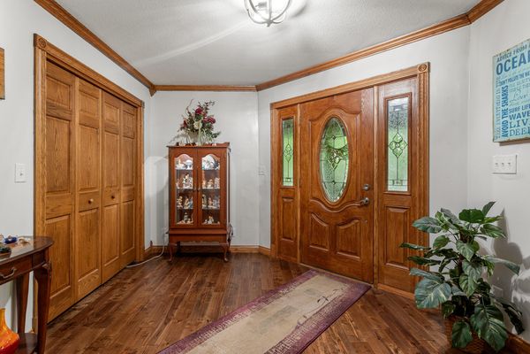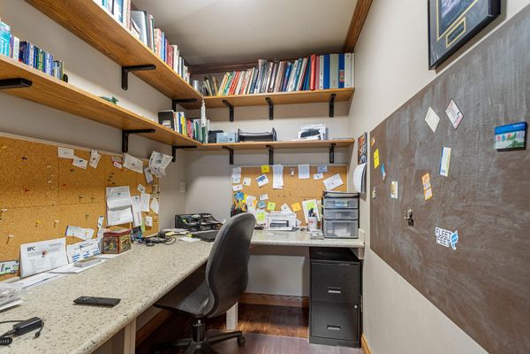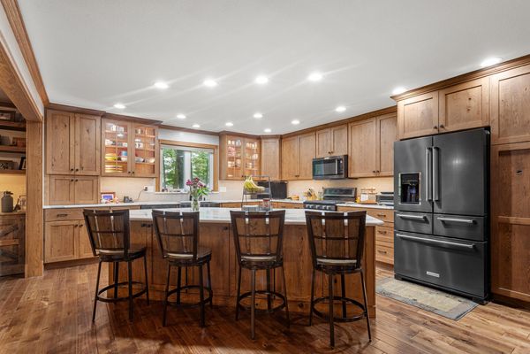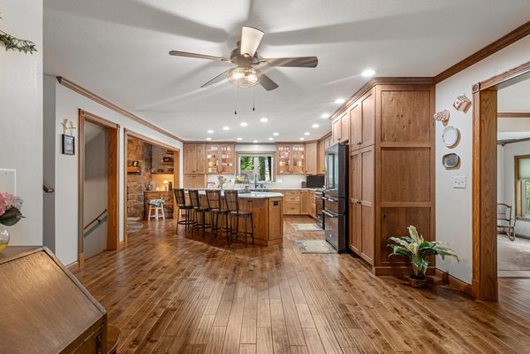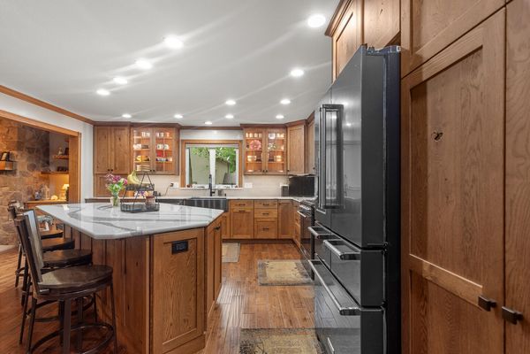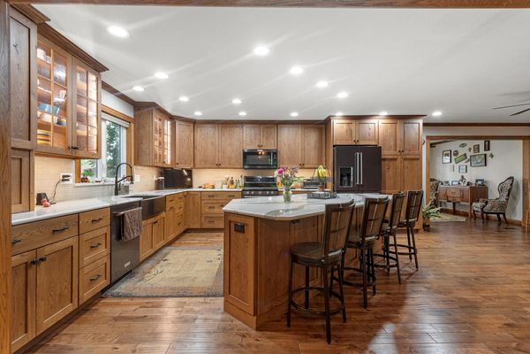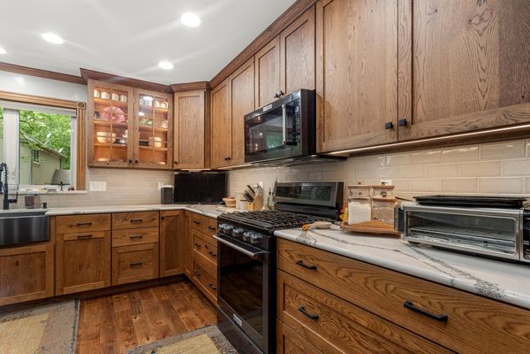2 Turtle Point Road
Monticello, IL
61856
About this home
Welcome to this beautifully maintained and meticulously updated home that will win you over from the exterior in. Starting with its eye-catching front porch, this spacious property features 4 bedrooms and 3 full bathrooms, offering ample space for comfortable living. Upon entering, you'll discover two inviting living spaces, one of which boasts a cozy fireplace, perfect for relaxing evenings. The large, open kitchen is a chef's dream, ideal for entertaining with its Amish-crafted knotty oak cabinetry and stunning quartz countertops. The fully finished basement adds even more living space, including a versatile recreation room and an exercise room, providing endless possibilities for customization. Enjoy the bright and airy family room addition with new windows, a perfect spot to unwind and soak in the natural light. Storage will never be an issue in this home, with abundant closet space throughout. The property also features a spacious 3-car garage with additional storage options and an attic, plus a convenient garden shed as well as under deck storage. This home truly has it all, combining modern amenities with timeless charm. Don't miss the opportunity to make it yours! Other updates include remodeled main level in 2021, basement in 2017, and upstairs in 2024. New trim, doors & paint. Heated floors in upstairs bathroom. HVAC in 2018 & 2022.
