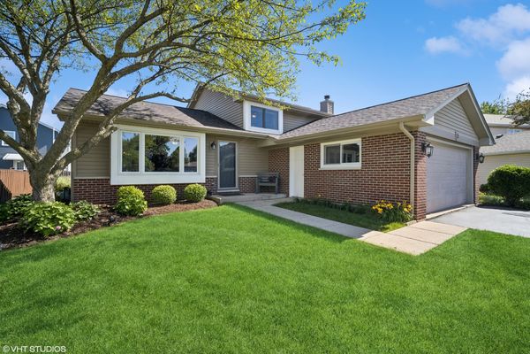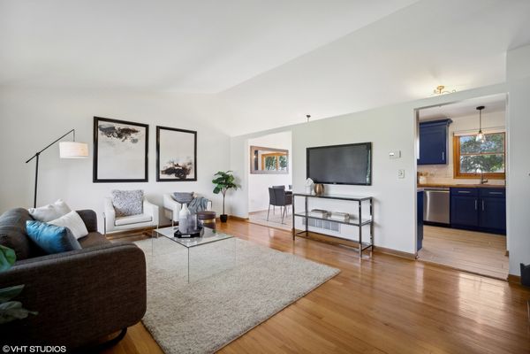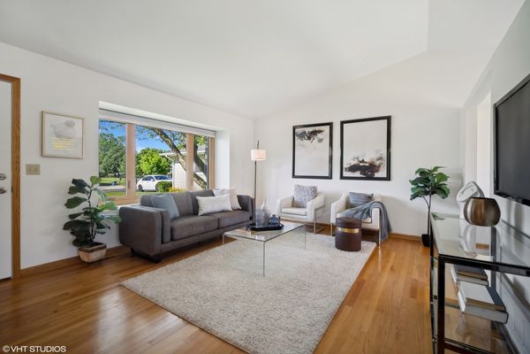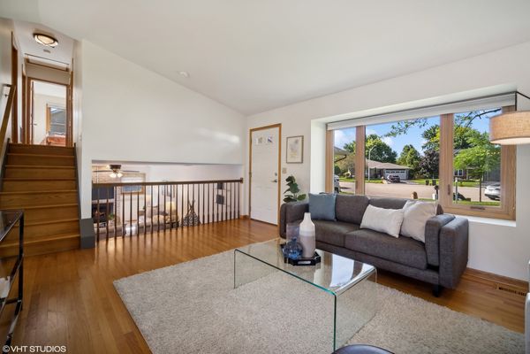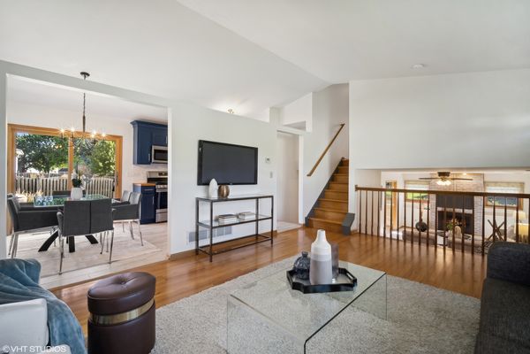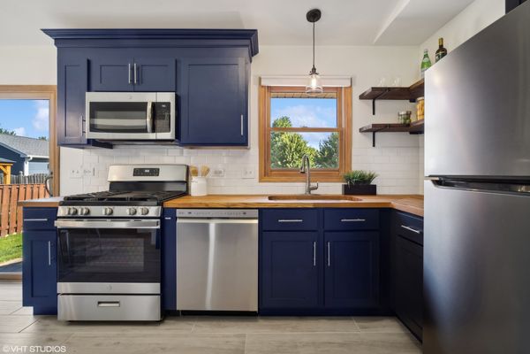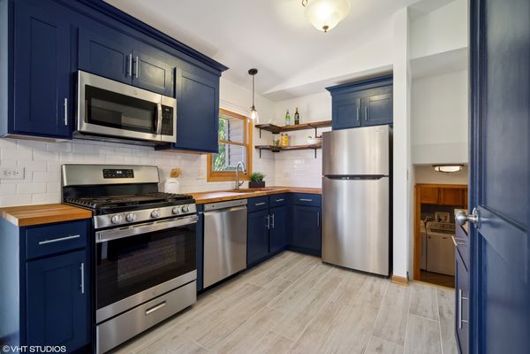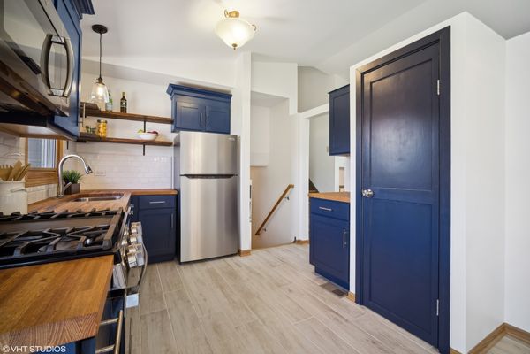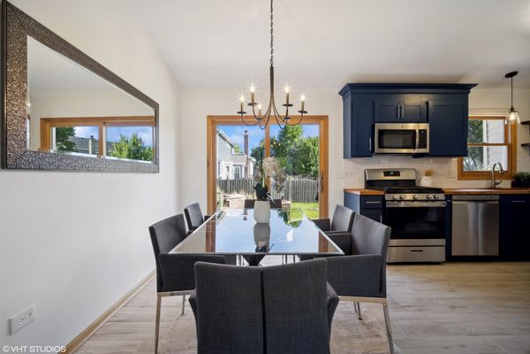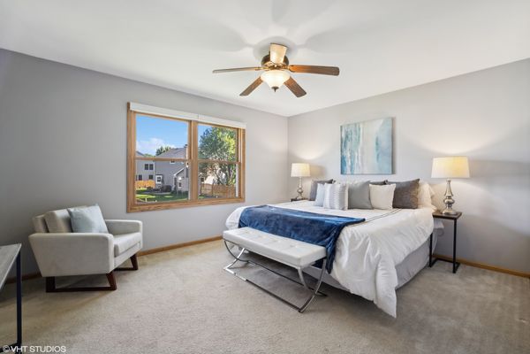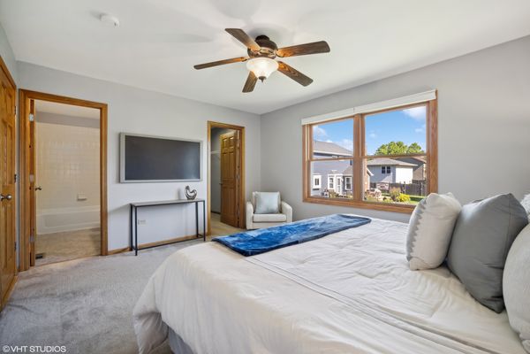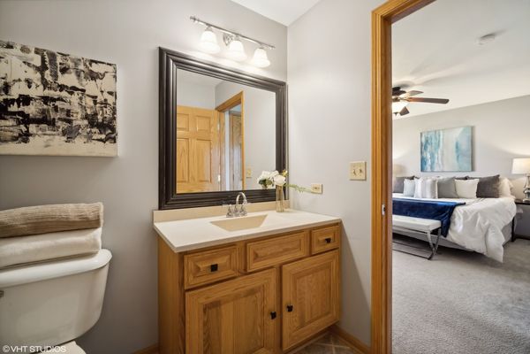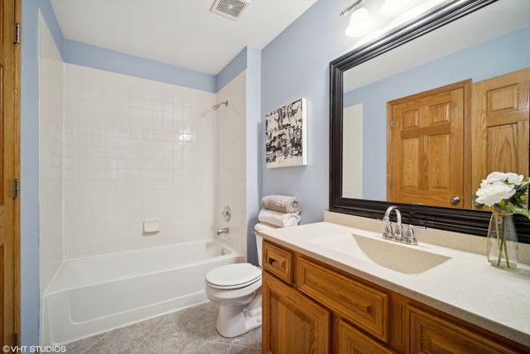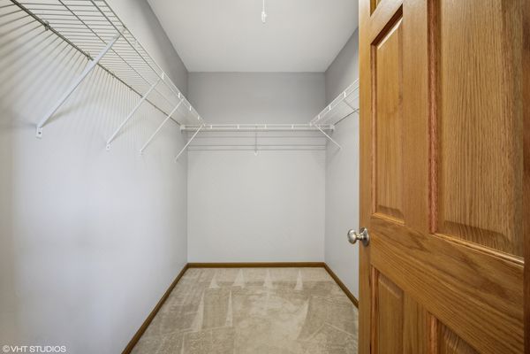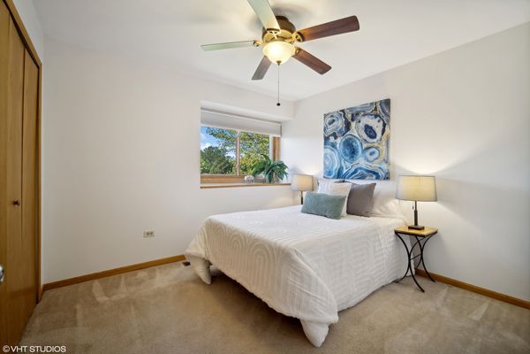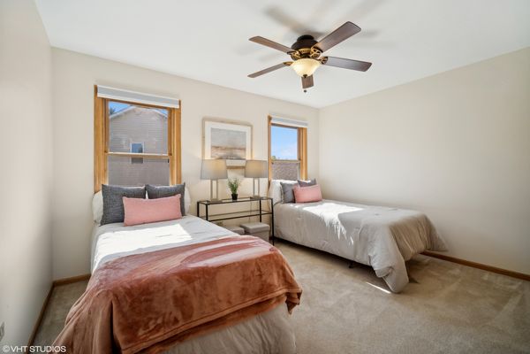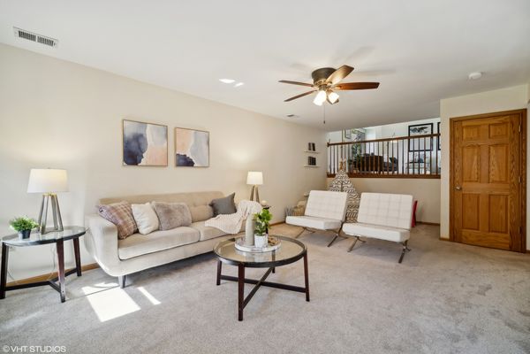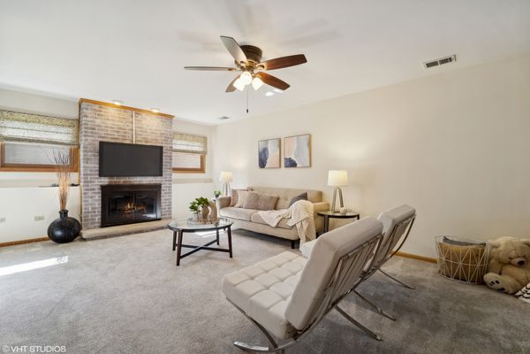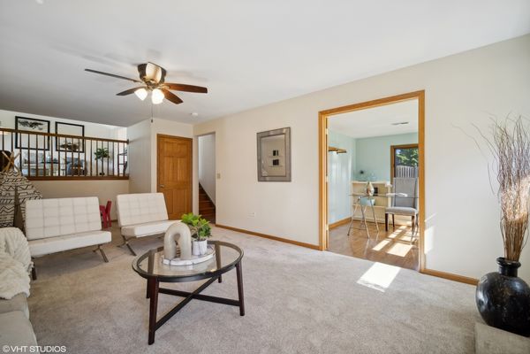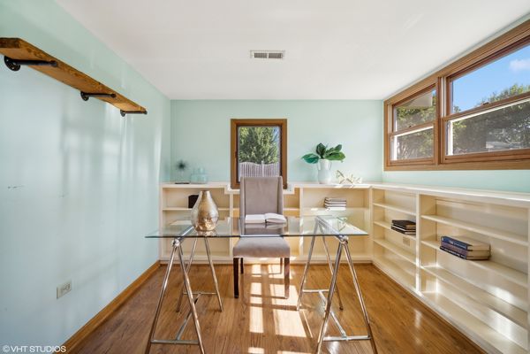2 Maroon Bells Court
Bolingbrook, IL
60490
About this home
MULTIPLE OFFERS RECEIVED! HIGHEST AND BEST DUE AT NOON 6/24/24! Do not miss an opportunity to own an updated split level home in coveted Naperville school district 204! Located on a quiet cul-de-sac, this large ~2, 200 square foot south facing home features 4 beds / 2 baths with sub-basement and 2 car garage. The renovated eat-in kitchen offers butcher block countertops, wide undermount sink, subway tile backsplash, pantry closet, and stainless steel appliances. Large main level living space has hardwood floors, vaulted ceilings, and a big front bay window. Upstairs you'll find 3 sizable bedrooms offering beautiful 6 panel solid core oak doors, and a primary suite with walk in closet. Downstairs leads to a secondary living room featuring plush carpet, wood burning fireplace with gas starter, designer bathroom, laundry room, and the 4th bedroom/office with built-in bookshelves, glass French doors, and tons of natural light. Full finished tiled sub-basement with dry bar, sump pump, overhead sewer and egress window. Gorgeous brick paver patio in the rear with built in firepit, water fountain feature, and custom lighting overlooks the large partially fenced yard with gardening beds. Amazing location near parks, shopping, Naperbrook Golf Course, and bike paths.
