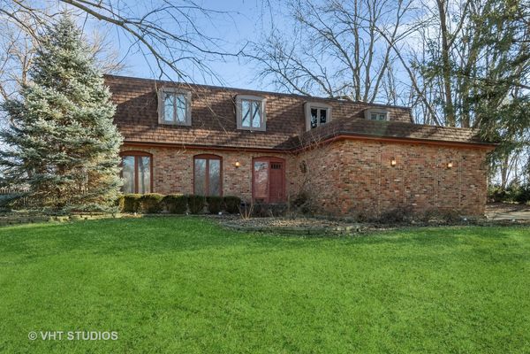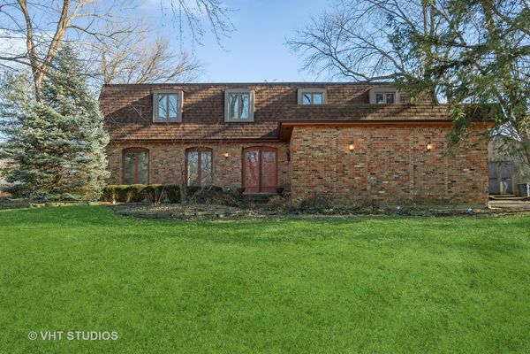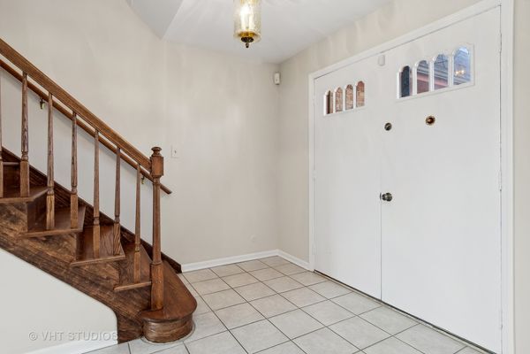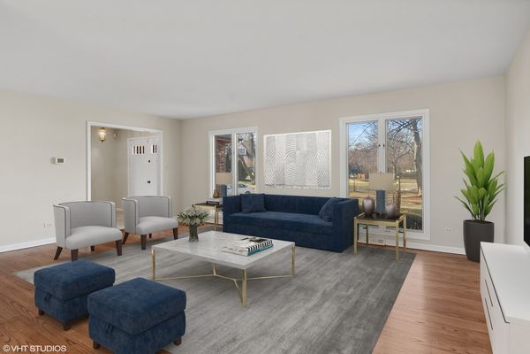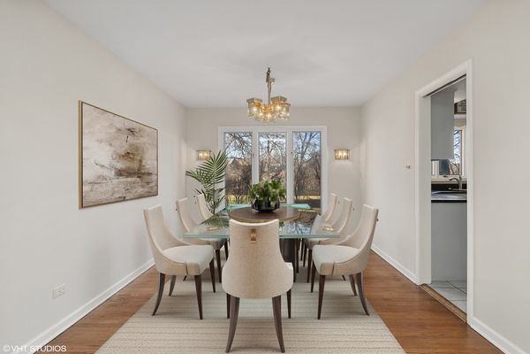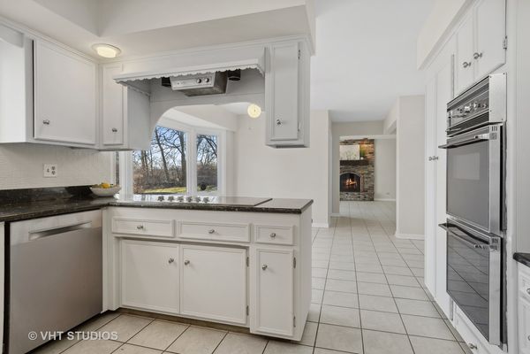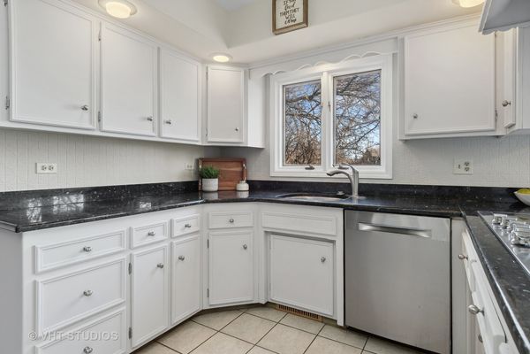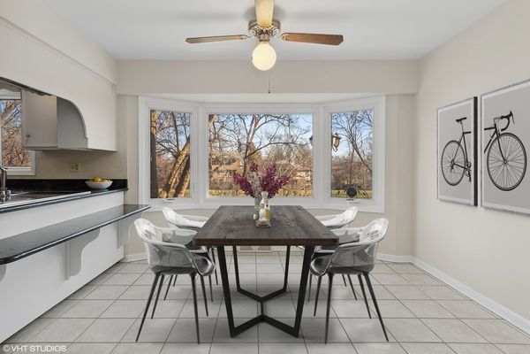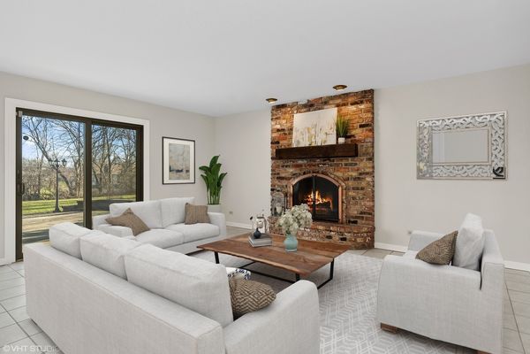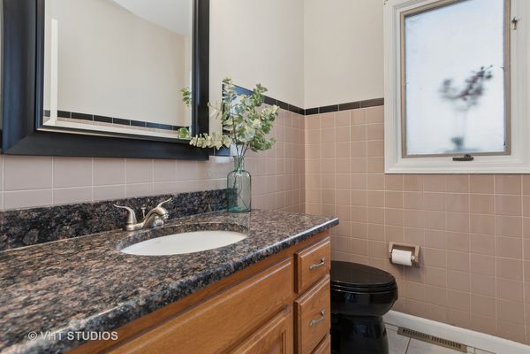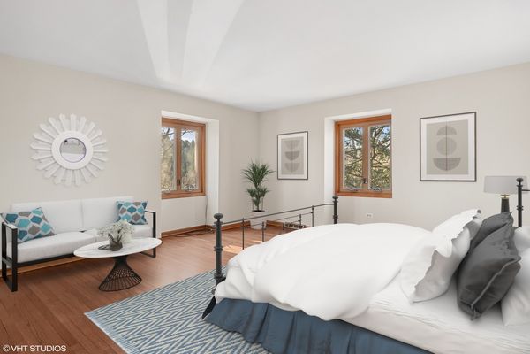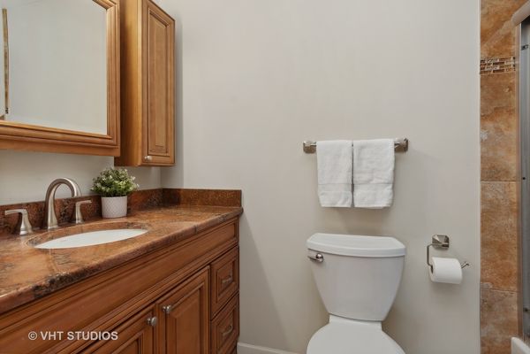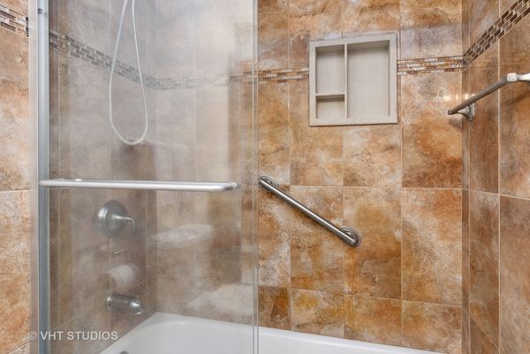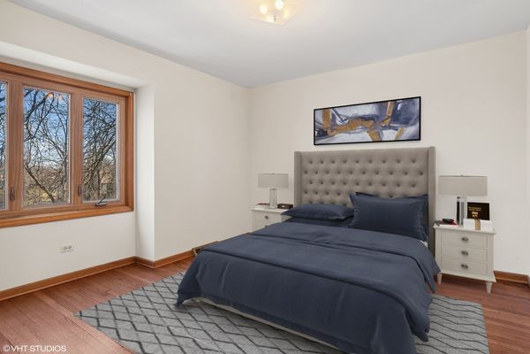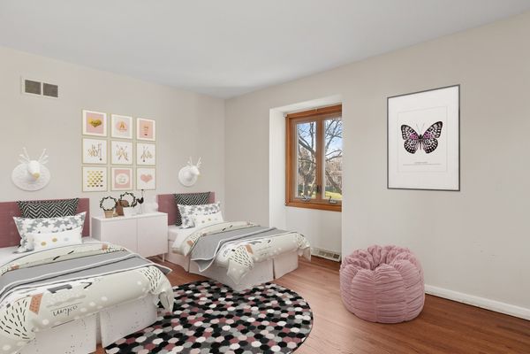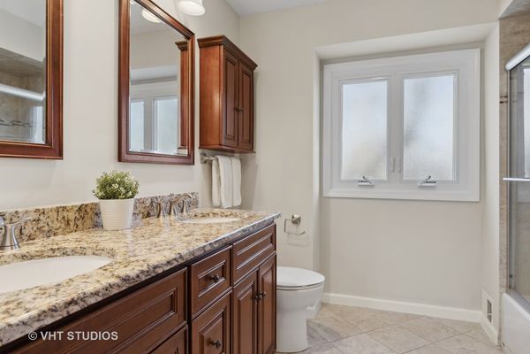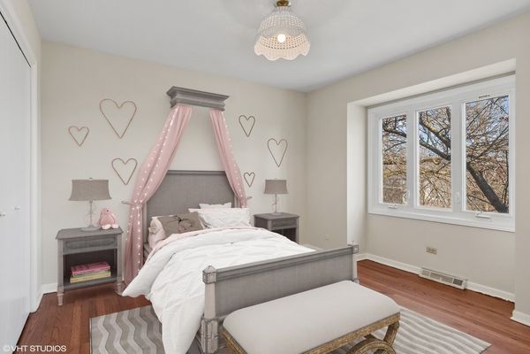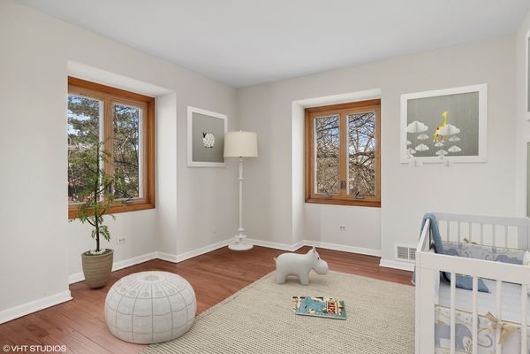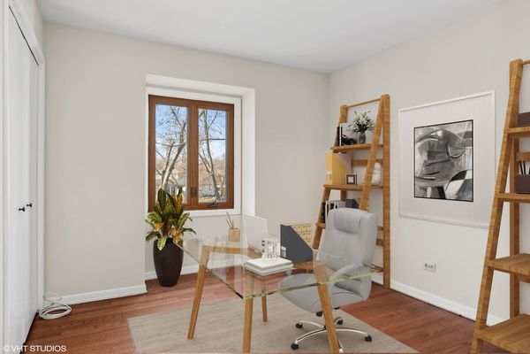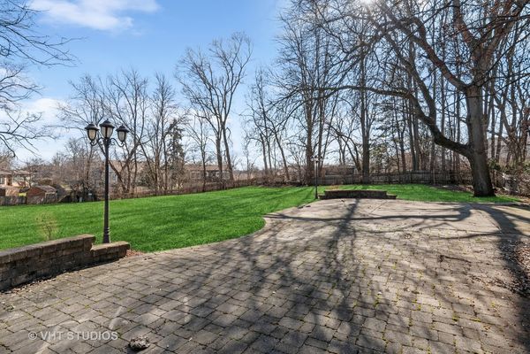1S555 Cotuit Court
Glen Ellyn, IL
60137
About this home
Rare beauty...this 6 bedroom Glen Ellyn home is nestled on .8 acres in a quiet cul-de-sac and offers an ideal location whether working locally or commuting. Amazing backyard with a generously sized stone patio, stone knee wall, landscape lighting, mature trees, oversized shed and so much space to run free! Fresh neutral paint throughout entire home (2024), gorgeous, refinished hardwood floors on 2nd floor (2024) and new casement windows throughout most of home (2020). Living room and dining room with gleaming hardwood floors refinished (2020) and providing a great space for entertaining. Sparkling white kitchen offers eating area, tons of cabinets, granite countertops, Viking range and bay window framing those gorgeous views of the huge backyard. Cozy family room anchored by brick fireplace and patio door leading to stone paver patio. All 6 bedrooms are upstairs and showcase beautiful hardwood floors, spacious closets and oversized hall walk-in closet with laundry hook-ups for 2nd floor laundry option. Full bathrooms are updated with taller height custom vanities, ceramic tile surround tub/showers with glass doors and granite counter tops. Full basement with huge recreation room and tons of storage. Exterior updates: trim stained (2023), driveway re-surfaced (2022), partial fence (2020), architectural style roof (2020), garage floor epoxied (2019), stone paver patio and wall (2018) and shed (2017). Bonus updates: water heater (2021), garage doors and openers (2022), sump pump (2020), furnace (2015) and a/c (2016). Top rated District 89 and serving Glenbard South High School. Easy access to I-355 and I-88 highways, Glen Ellyn Metra Station, downtown Glen Ellyn, restaurants, shopping, parks and schools. Welcome home!
