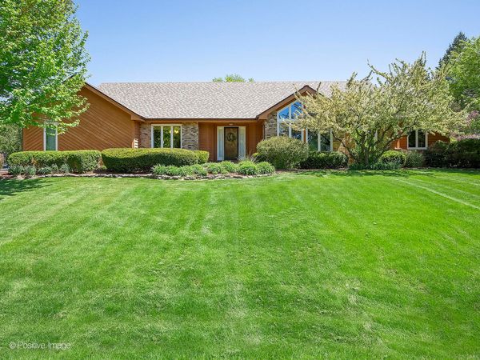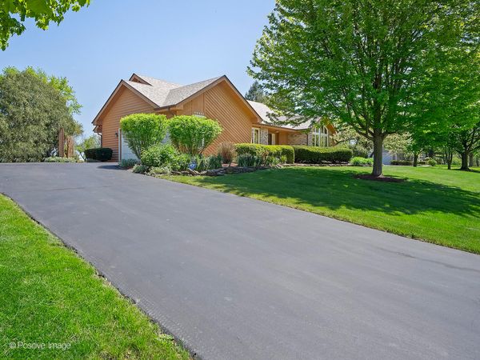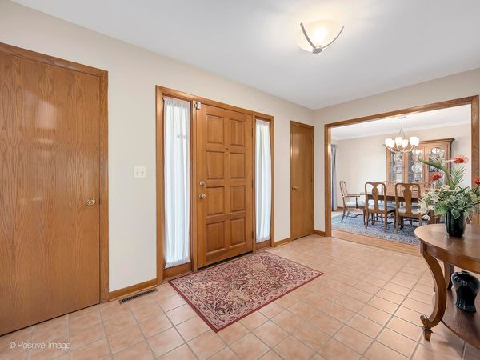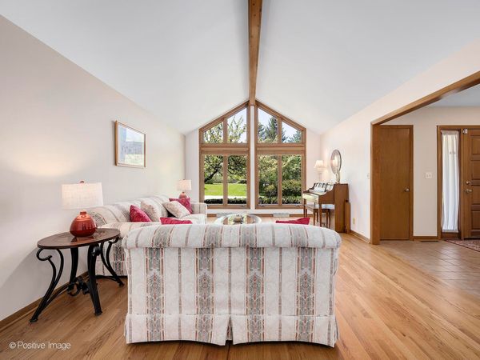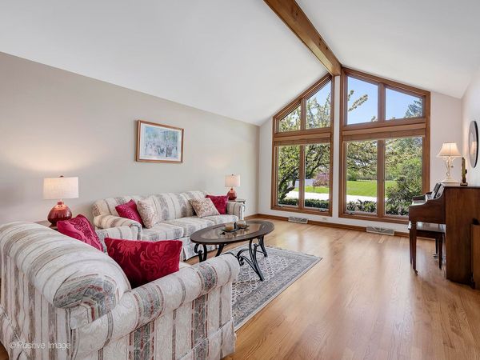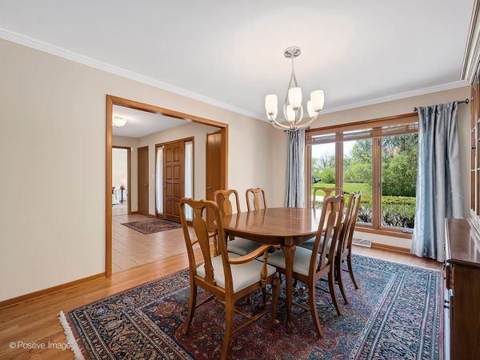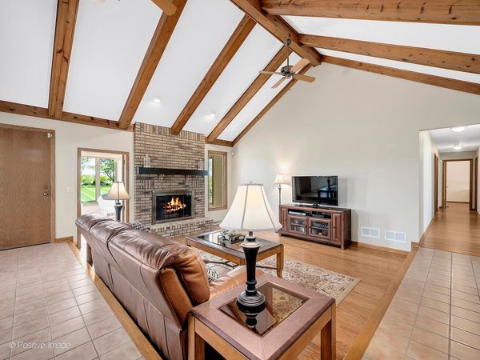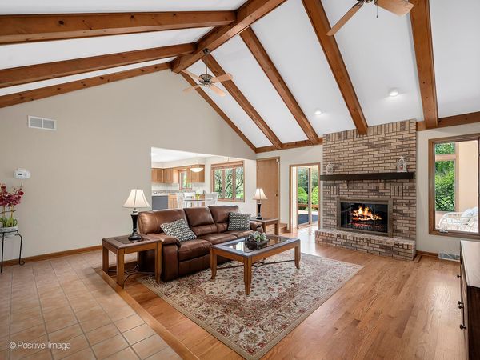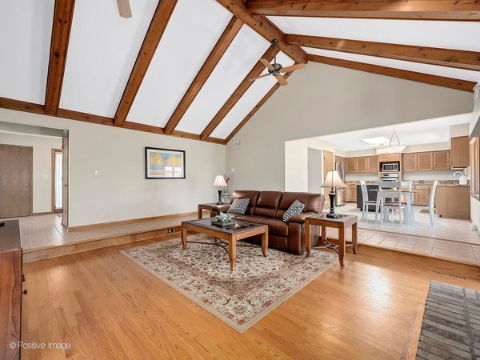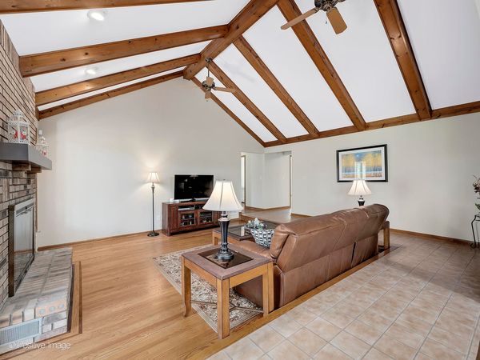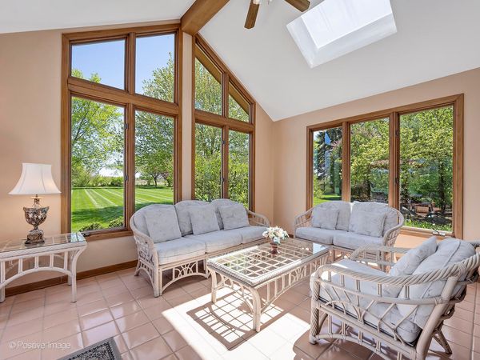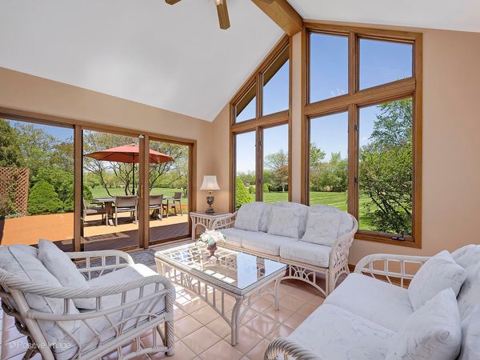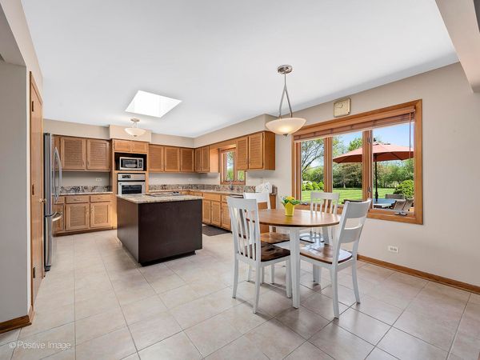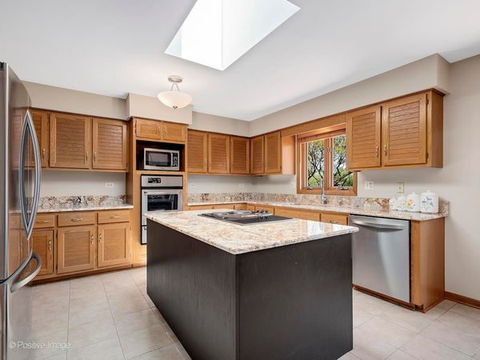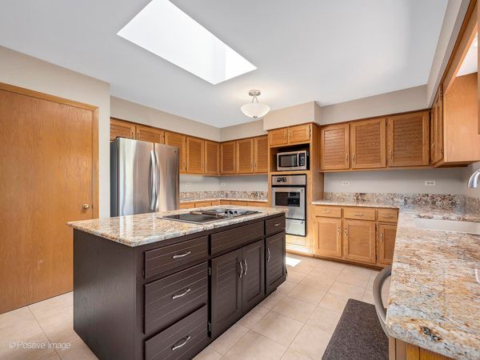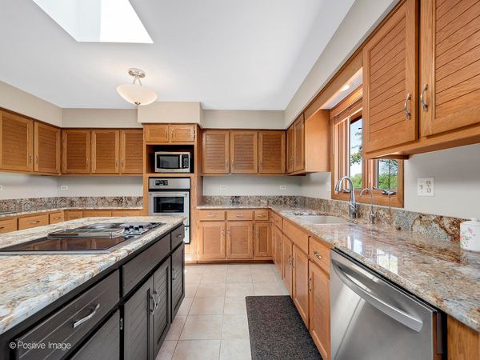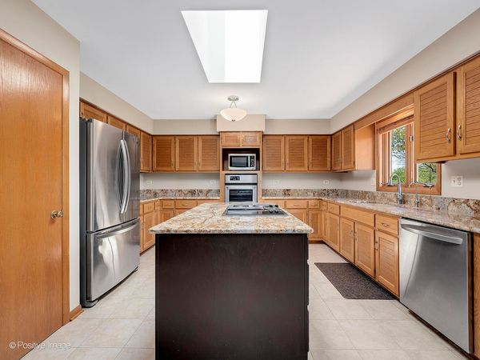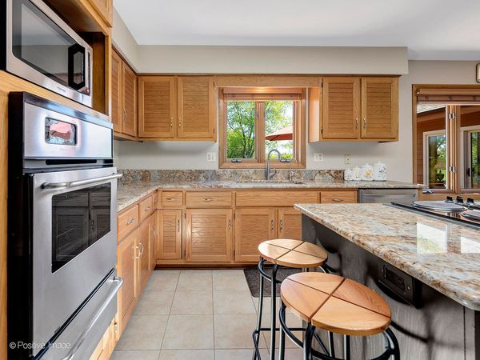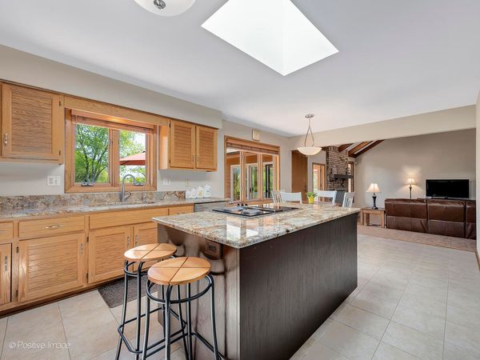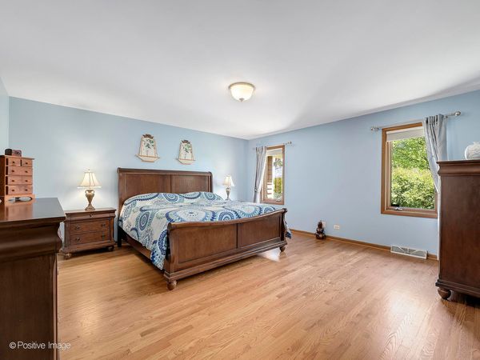1S411 CANTIGNY Drive
Winfield, IL
60190
About this home
***MULTIPLE OFFER SITUATION. SELLER IS CALLING FOR HIGHEST AND BEST BY 8PM SUNDAY, MAY 5TH*** Captivating Views Await: Experience the Tranquility of this Ranch-style Home! Nestled within the esteemed "Woods of Cantigny, " this ranch-style residence offers timeless allure on a sprawling acre+ lot. Step into modern comfort with an updated kitchen featuring an abundance of granite countertops, a spacious island, ample storage, and a skylight illuminating the airy atmosphere. The primary bedroom boasts a generous walk-in closet and a luxurious ensuite, vaulted bathroom ceiling with skylight, dual sinks, vanity, separate shower, and relaxing whirlpool bathtub. Hardwood floors and modernized bathrooms elevate the home's appeal. Entertain effortlessly in the vaulted, sunken family room, complete with a cozy fireplace, or unwind in the adjoining sunroom offering panoramic views of the meticulously landscaped yard. A new roof graces the storage shed, while the freshly sealed outdoor two-tiered deck beckons for al fresco relaxation. The finished basement offers abundant storage and flexibility, catering to various lifestyle needs. The additional information tab provides a comprehensive list of updates and features made over the years. Conveniently located near Blackwell and West DuPage Woods Forest Preserves, Cantigny Park, Central DuPage Hospital, golf, shopping amenities, and expressways. This rare ranch-style gem promises both convenience and luxury. Don't miss the opportunity to make this coveted residence your own-it won't stay on the market for long!
