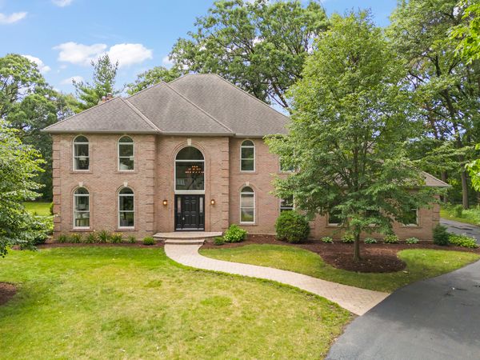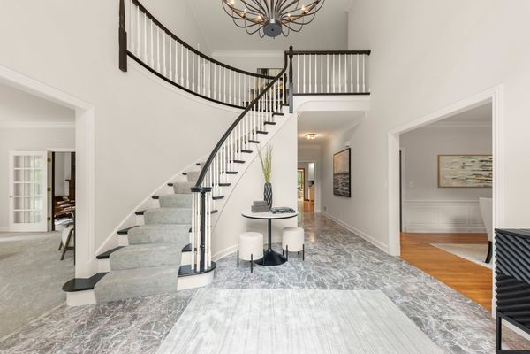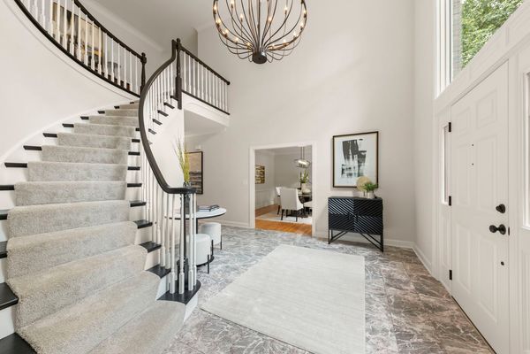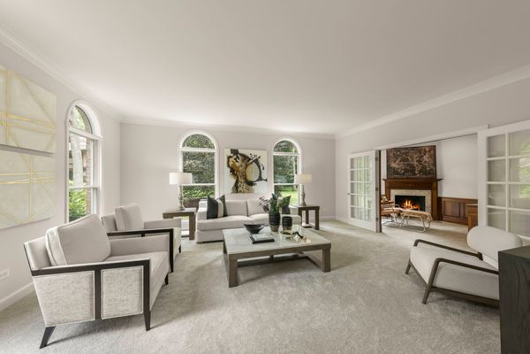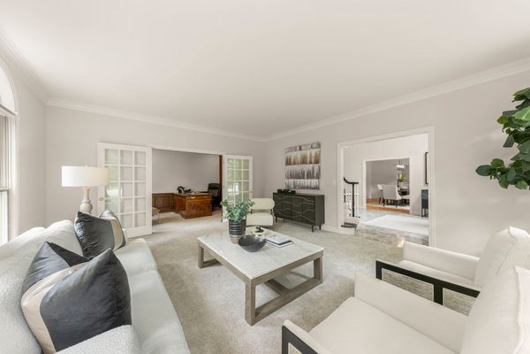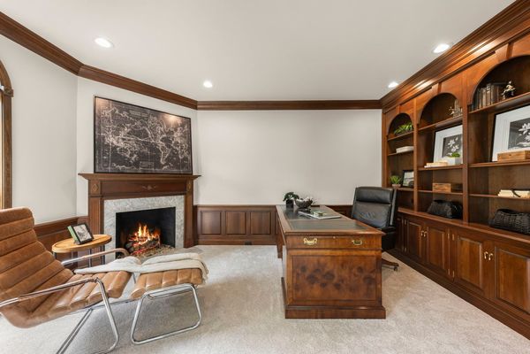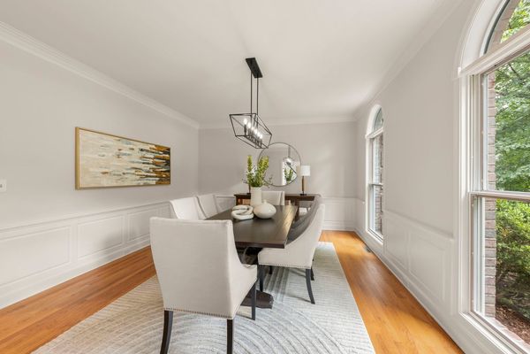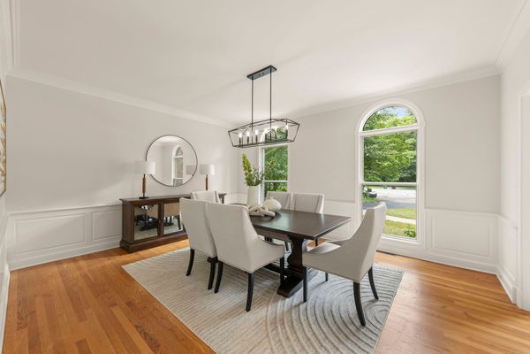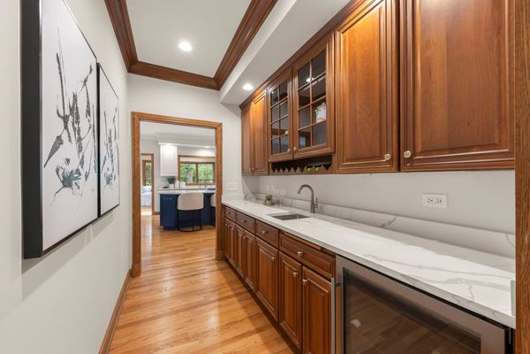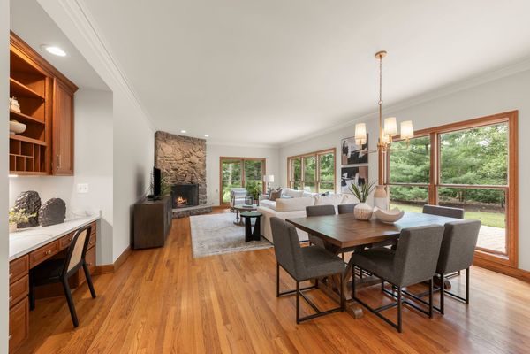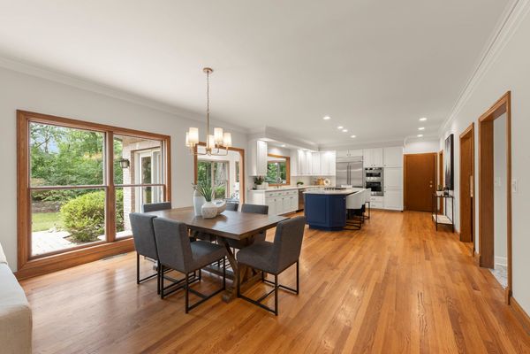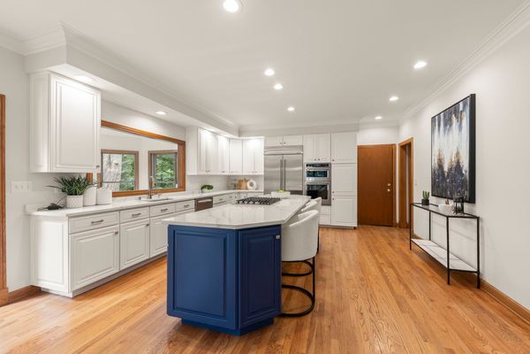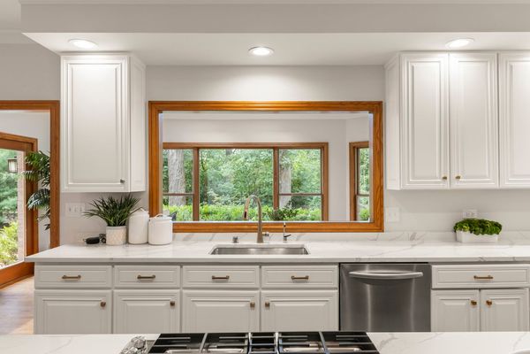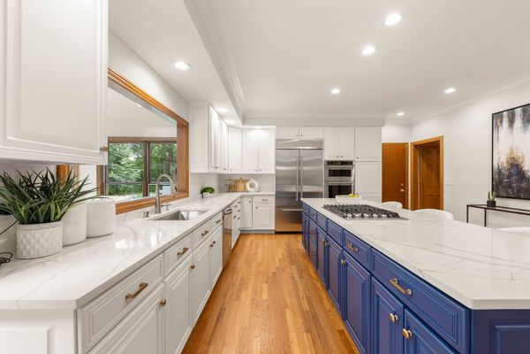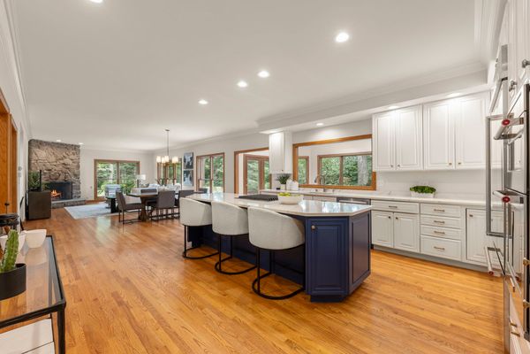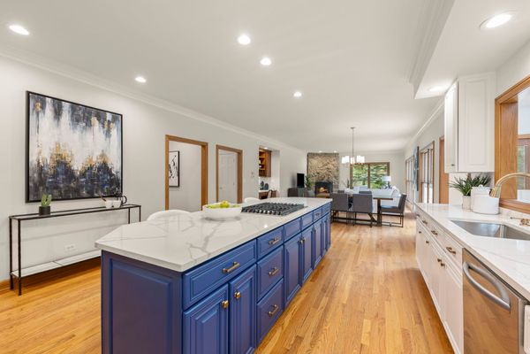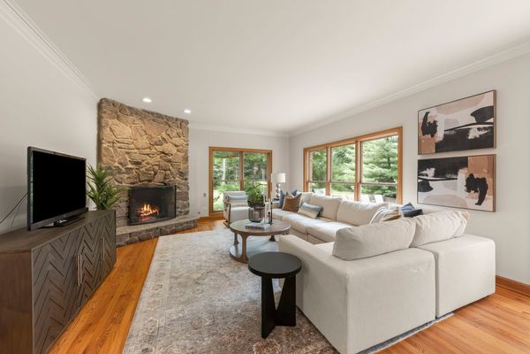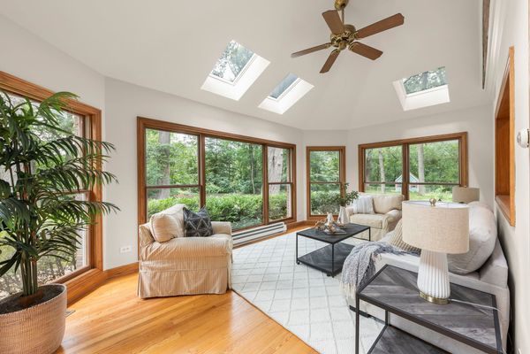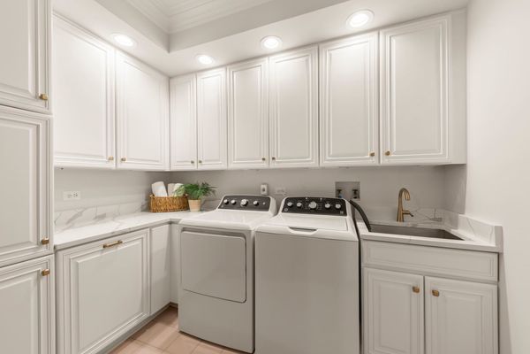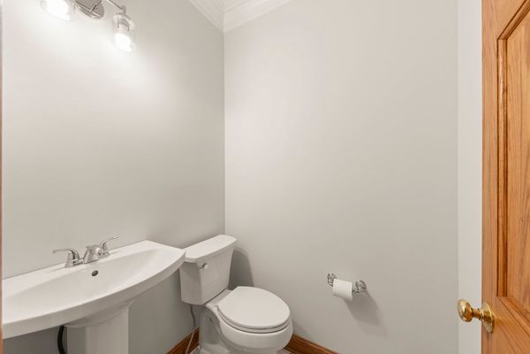1s100 Normandy Woods Drive
Winfield, IL
60190
About this home
Step into luxury living with this exquisite home nestled on a serene cul-de-sac on a large wooded lot! Boasting 4 bedrooms on the second level, including 2 full bathrooms upstairs and an additional full bathroom in the basement, this residence offers both comfort and convenience. You'll love the flowing open floor plan, perfect for everyday functionality and entertaining alike, with hardwood floors throughout most of the main. The newly updated kitchen features quartz counters, white 42' cabinetry, NEW stainless steel appliances, a large island & a butler's pantry that leads to the oversized formal dining room. Enjoy the tranquility of the sunroom, offering breathtaking views of century-old oak trees on a 1 acre lot. This home features a 3-car side-load garage with staircase entry to the basement and direct access to the back yard. Entering through a grand two-story foyer, guests are greeted with a magnificent staircase. Recent updates to all bathrooms, interior paint, and the kitchen elevate the home's allure. A finished full basement provides ample space for entertainment, play space, movie nights, and more! The stately exterior is adorned with all-brick construction! With 9-foot ceilings on both levels & a two-story foyer, this home epitomizes luxury living in a private & peaceful setting. Just a stones-throw to Cantigny Golf and a short distance to St. James Farm! Utilize all that downtown Winfield and downtown Wheaton have to offer including shopping, restaurants, and easy train access! This is the one!
