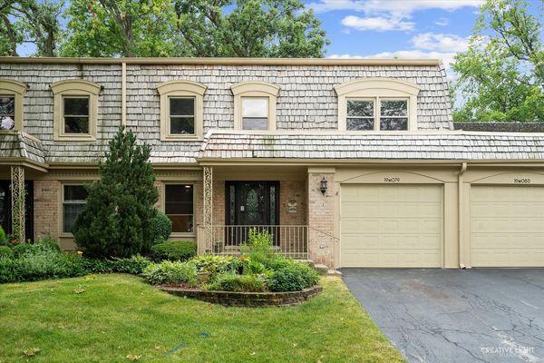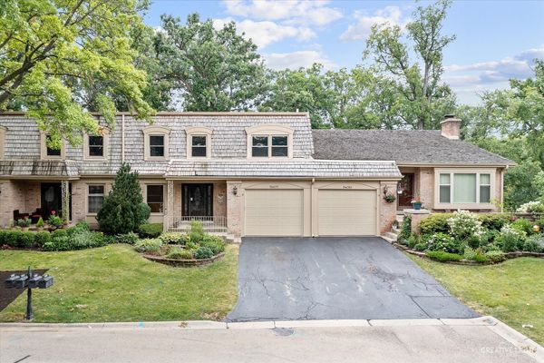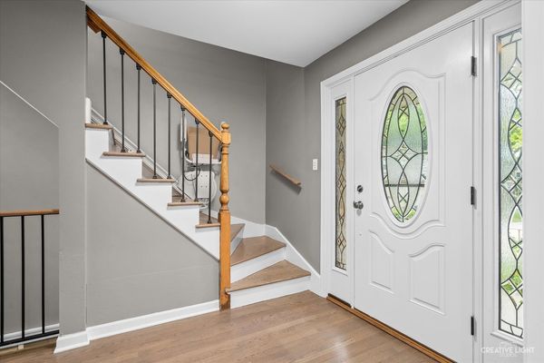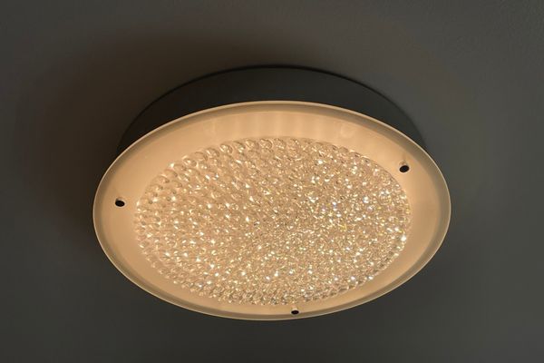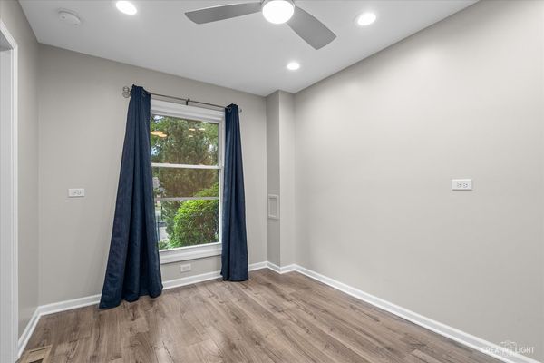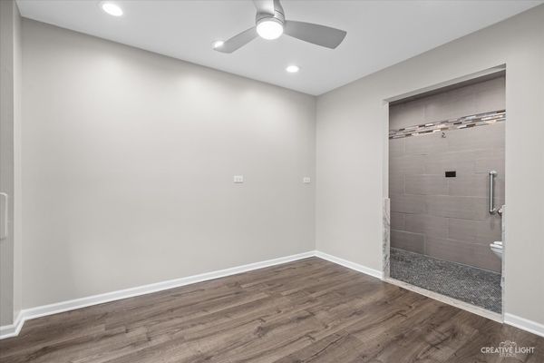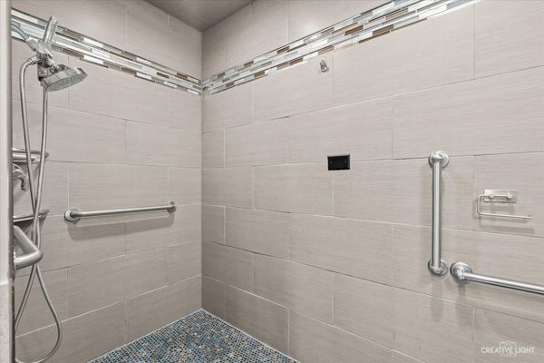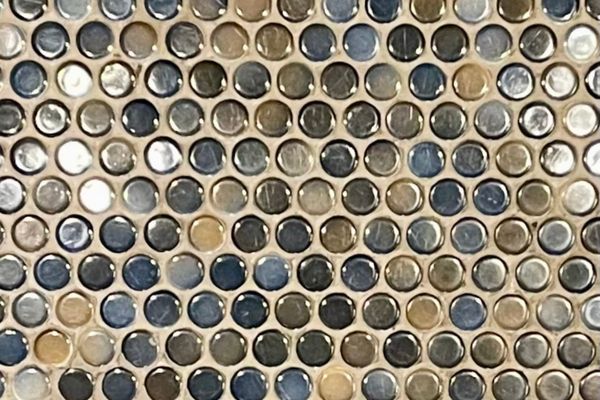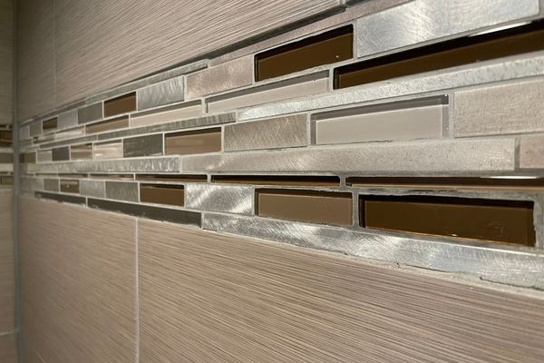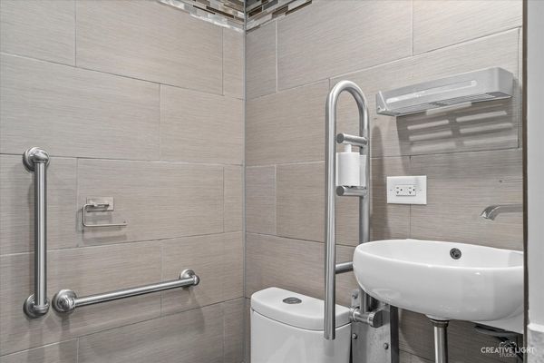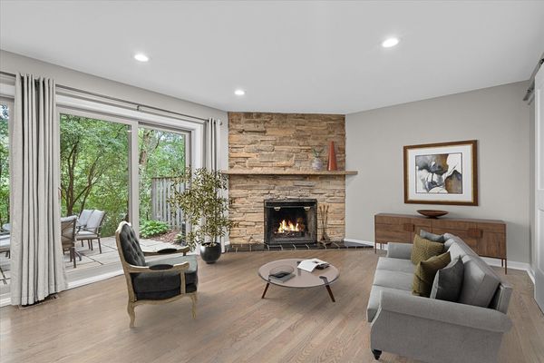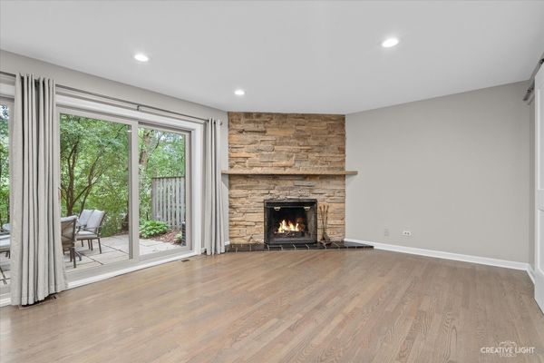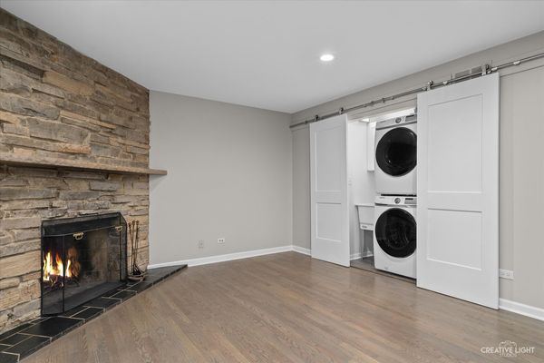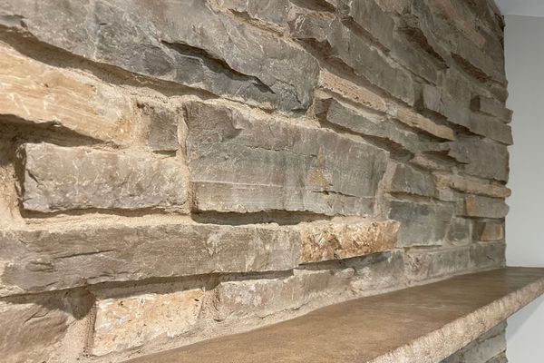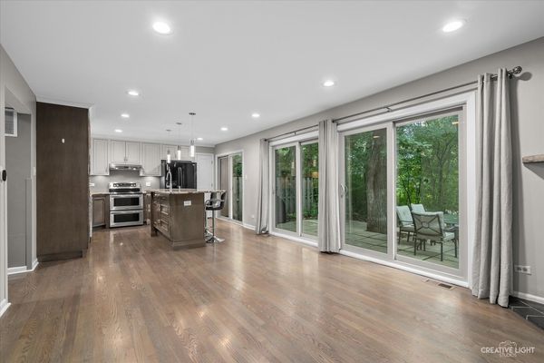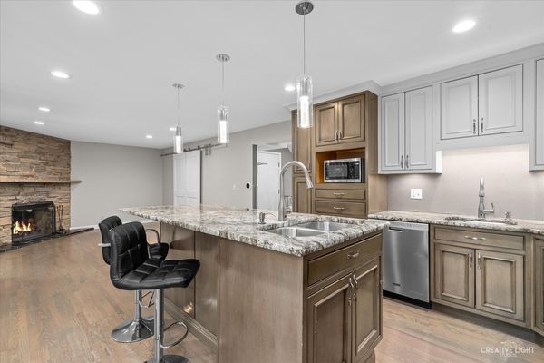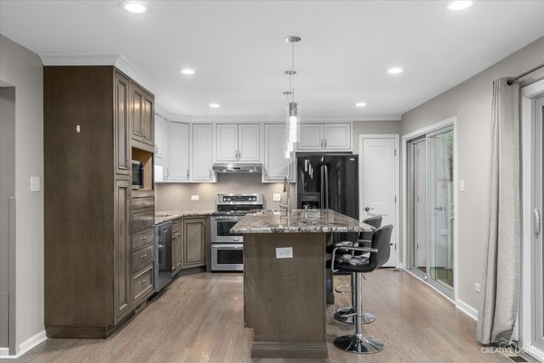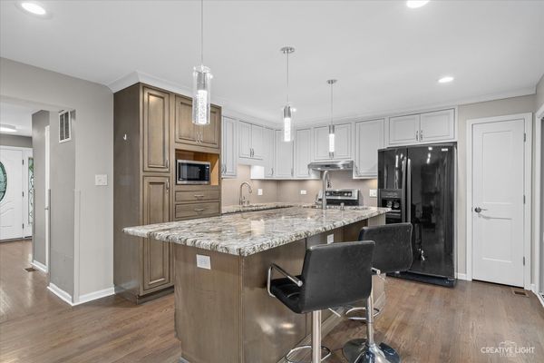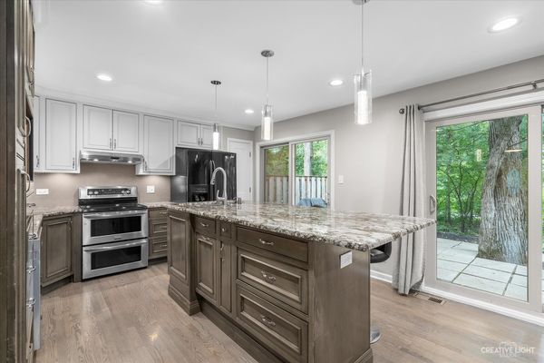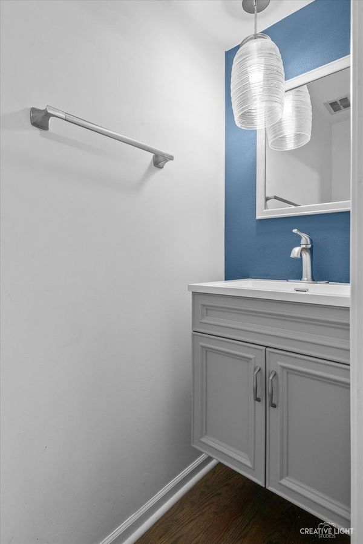19W079 Avenue Barbizon
Oak Brook, IL
60523
About this home
Welcome to this rare and lovely 4 bedroom, 3.1 bath townhome in the very popular Chambord Subdivision! First floor bedroom with accessible shower. Very sunny remodeled kitchen in 2019 with two toned Haas cabinetry, undercabinet lighting, soft close doors and drawers, and granite counters with oversized center island with seating. Large family room with fireplace. Large windows and refinished hardwood floors. Partially finished basement. Relaxing paver patio with mature trees for a private, shady oasis. Amenities include exterior pool, tennis, pickle ball, basketball court and park space. Association provides many social activities throughout the year including summer concerts, pizza parties, magic shows, fall friends fest and much more. Very convenient to dining, shopping, and area expressways. See complete list of property features and improvements under additional information. Simply too much to list here. Move right in to this beauty and enjoy!
