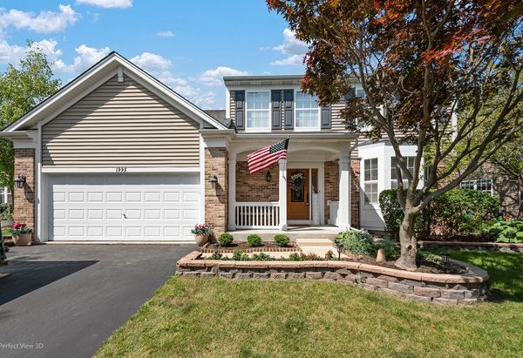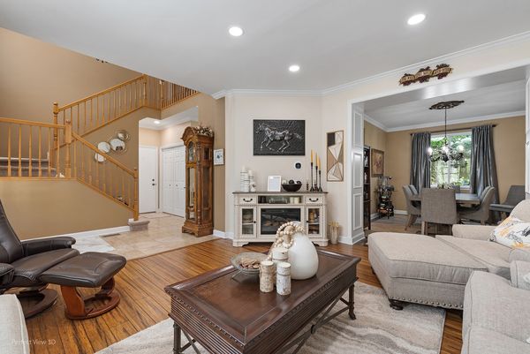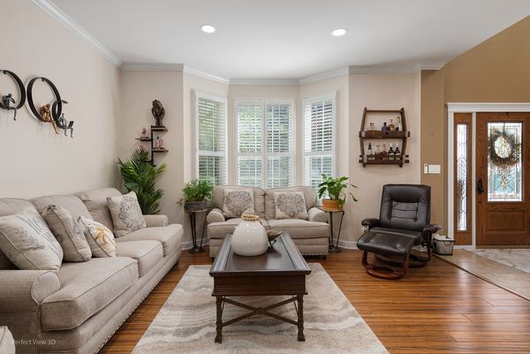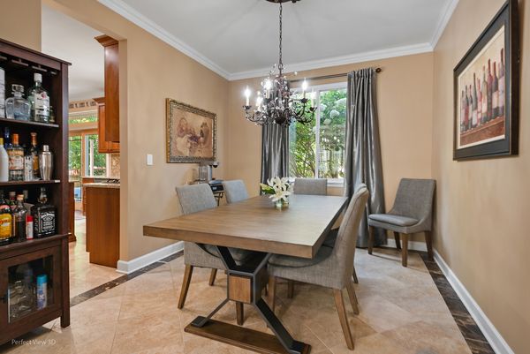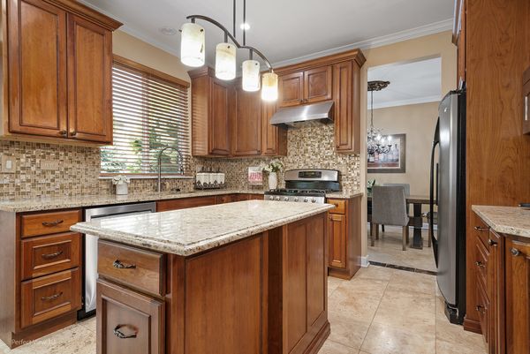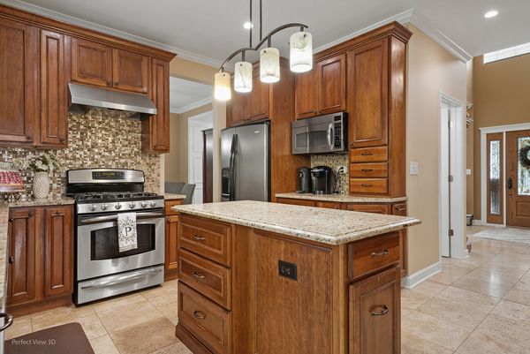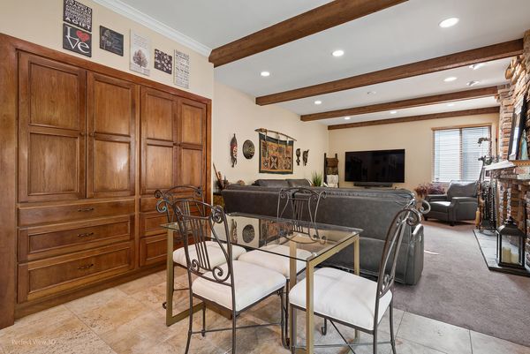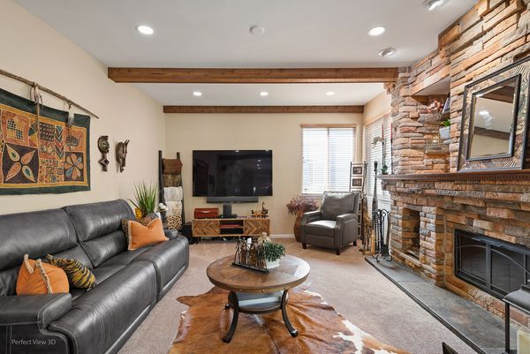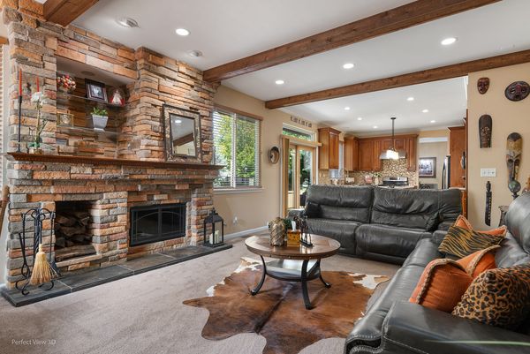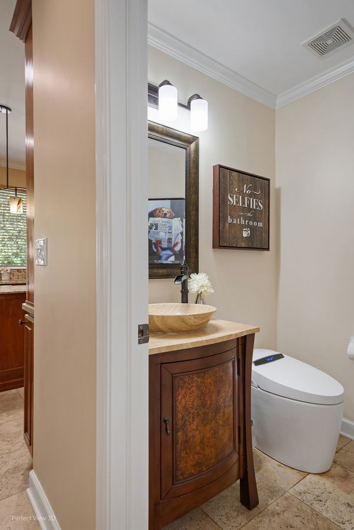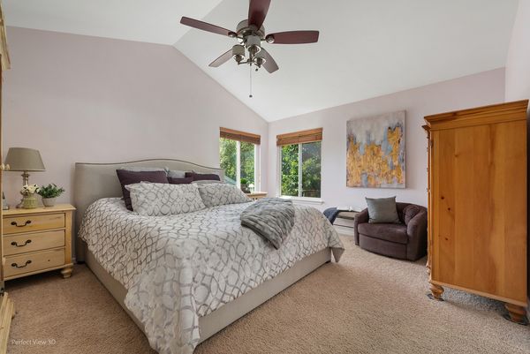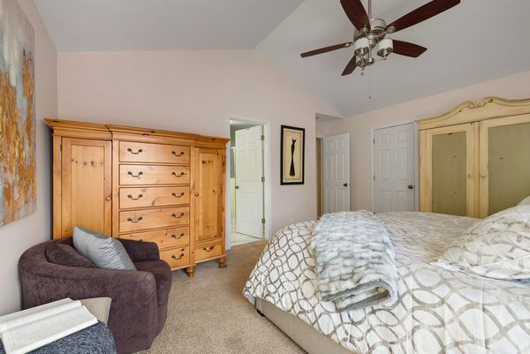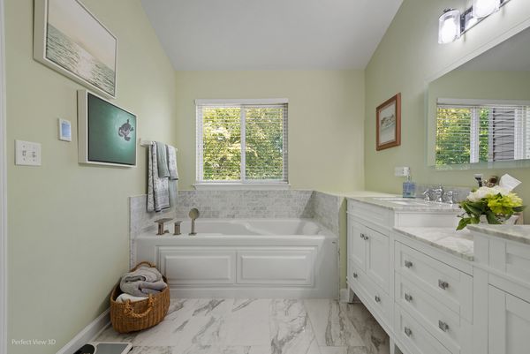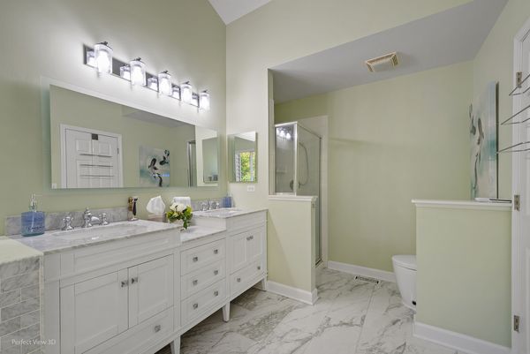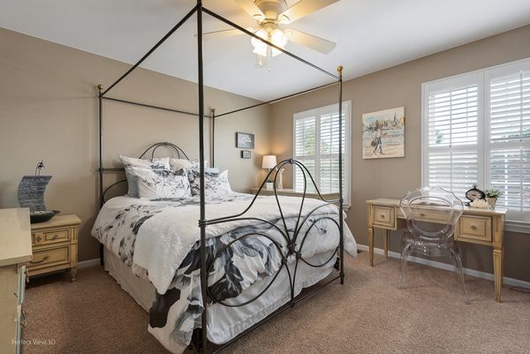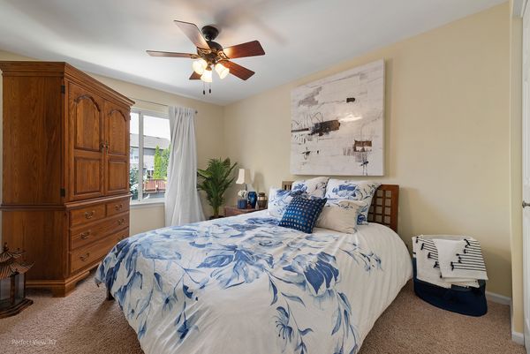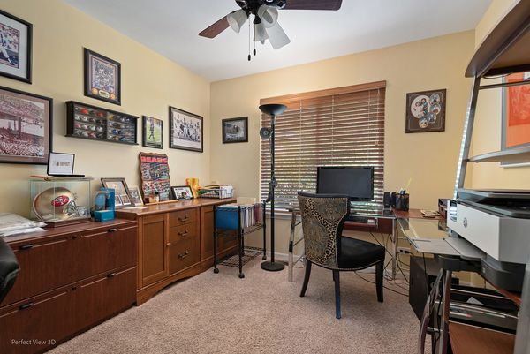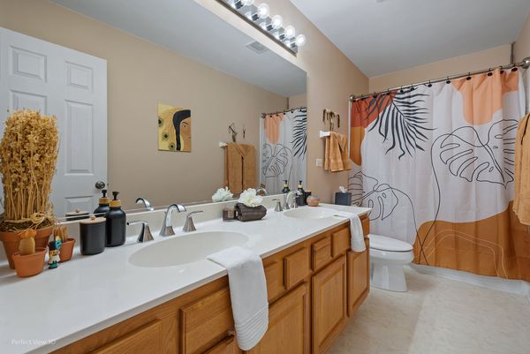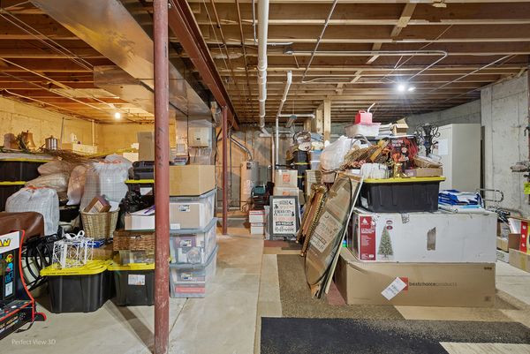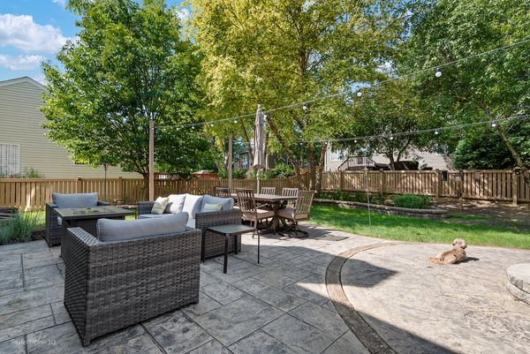1995 Lyndhurst Lane
Aurora, IL
60503
About this home
WELCOME HOME! Nestled in a charming community, this home and all its thoughtful updates will check every box! You are immediately greeted with inviting curb appeal and a charming front porch. Enter the two-story foyer and experience the amazing natural light! Wonderful trim work including a wood pediment has been added above the lovely new Front Entry Door (2024). The second-floor Foyer windows feature remote control blinds. Beautiful wood Crown molding has also been added throughout the first floor. The kitchen boasts beautiful stainless steel appliances, granite countertops, an island, and custom cabinets that include two built-in pantries to match. It's a chef's delight! Bake away and entertain simultaneously with the eat-in area that connects to the gorgeous family room in a seamless open setting. The family room has newly installed stacked stone with a mantle containing storage above the fireplace and decorative cedar wood beams on the ceiling (added 2024). This Room will provide years of memories and warmth for your family. Additionally, new Powder Room updates have been made, which feature a stone vanity, highlighted by a stone vessel sink, mirror, bronze faucet, and a bidet toilet (2022). Head upstairs to find 4 bedrooms. The primary features vaulted ceilings, a deep-set walk-in closet, and an elegant ensuite! Wow, the recently remodeled, stunning ensuite will knock your socks off..... heated floors, a Jacuzzi jetted tub, a large vanity with a double bowl sink, white marble countertop, new chrome faucet handles, a fogless mirror, a bidet toilet (2022), and a separate shower with a new shower head, will make this your private oasis! The other 3 bedrooms are generously sized and share a full bathroom with a double vanity. The full unfinished basement, ready for your personal touches, already includes plumbing for a bathroom. The attached 2-car garage is great for all your storage needs. Step outside to a beautifully landscaped backyard that features a large stamped concrete patio with a remote control awning, a custom fire pit, and remote-controlled string lighting in a newly fenced backyard, making this a great place for entertainment! BBQs will never be the same! This peaceful area is the perfect addition to this wonderful home. This property is located in the sought-after Oswego East High School District, near restaurants, shopping, and more! Don't wait, make this home yours today!
