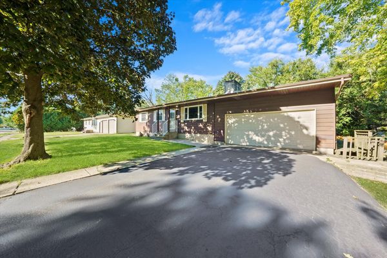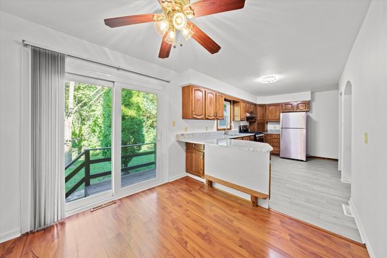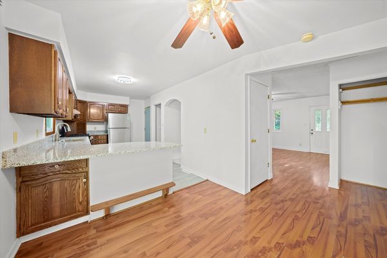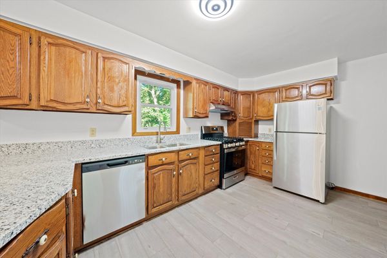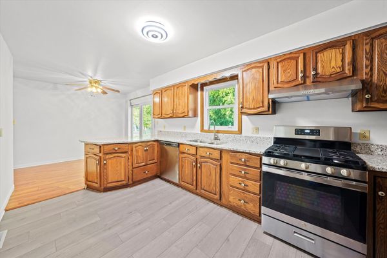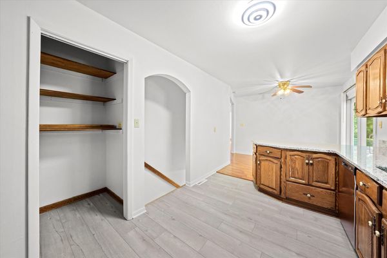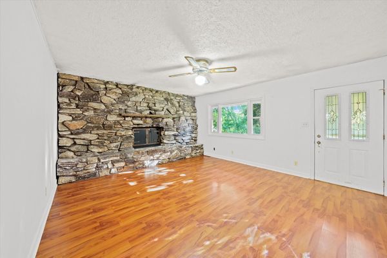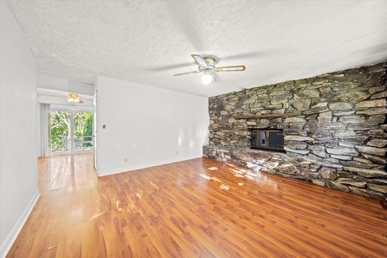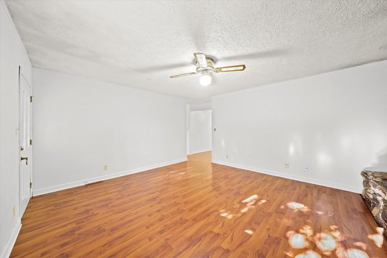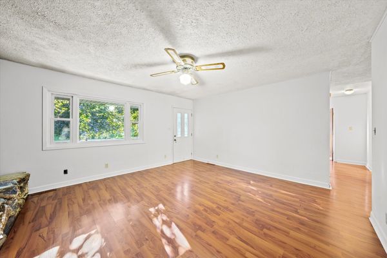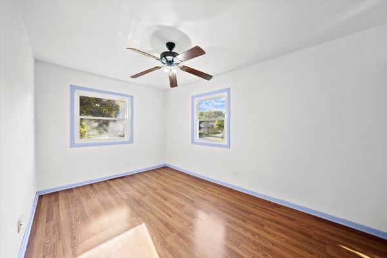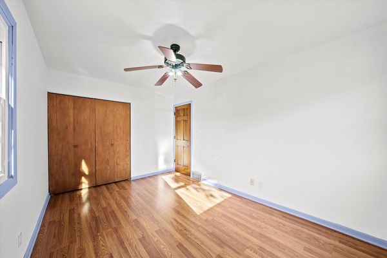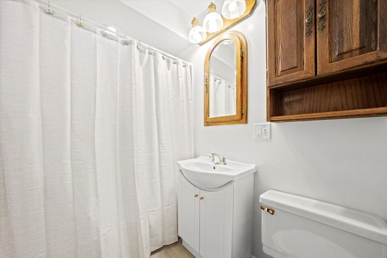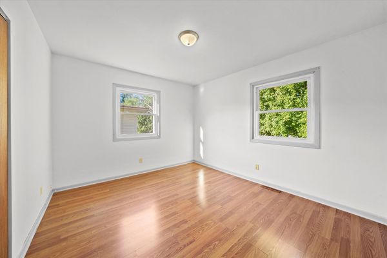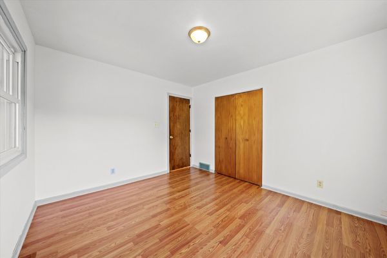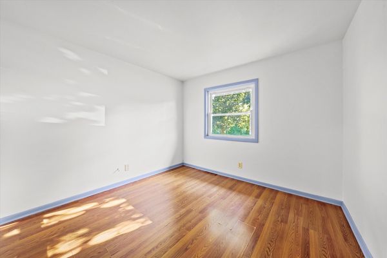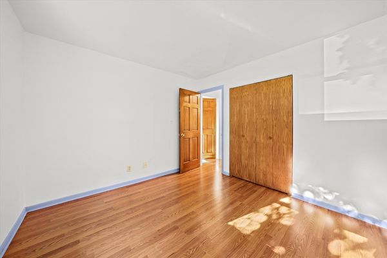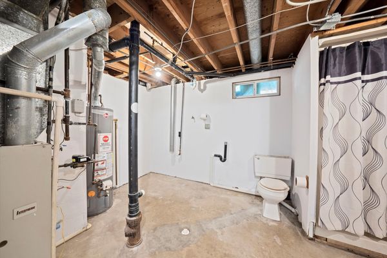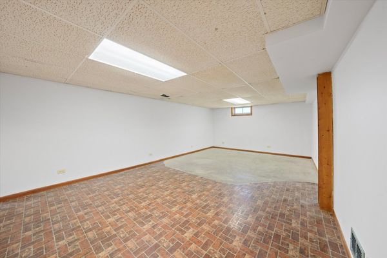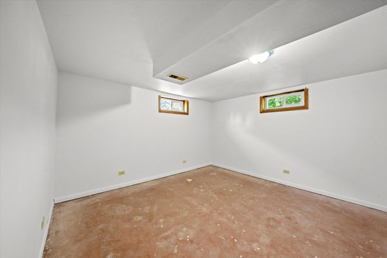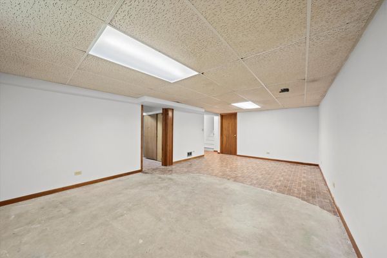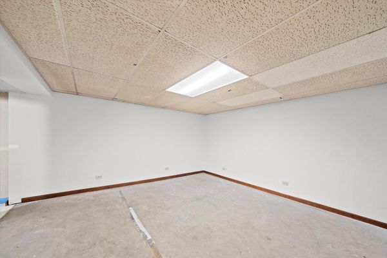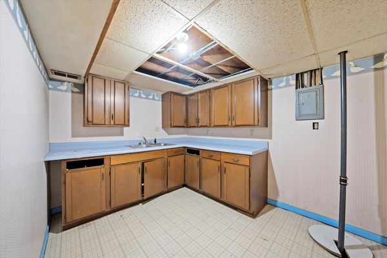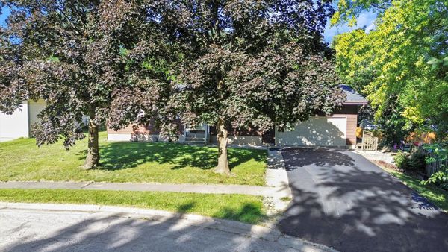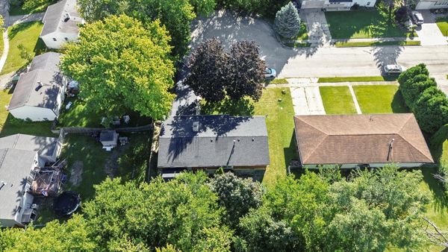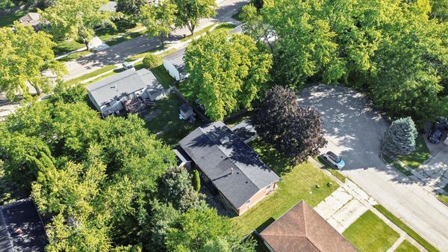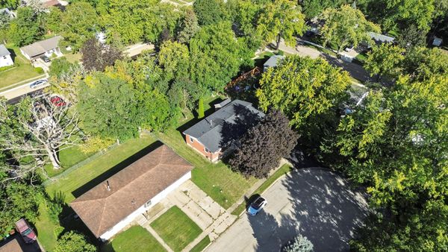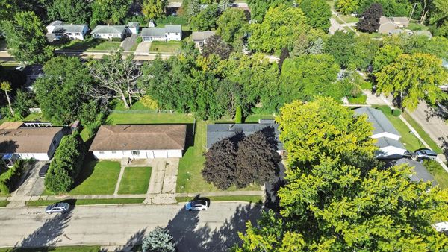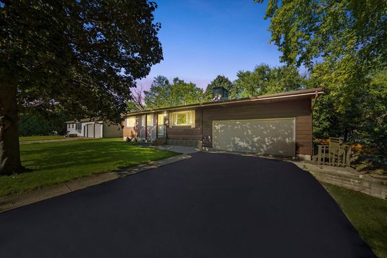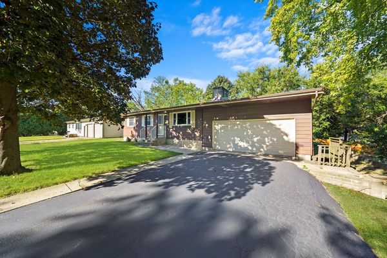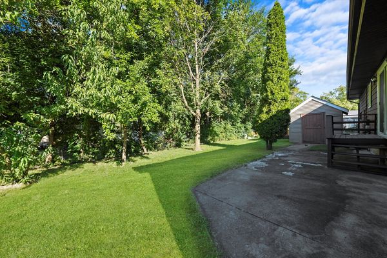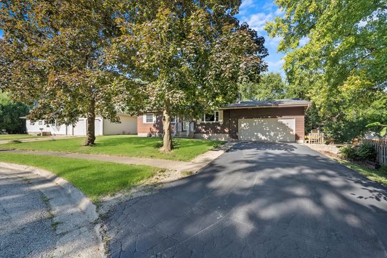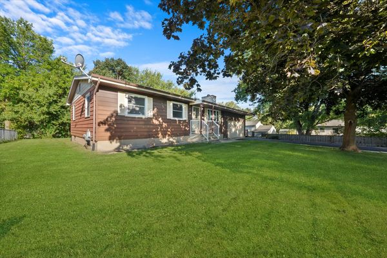1961 Hilltop Court
Woodstock, IL
60098
About this home
This home truly has it all! Ranch home with 3 bedrooms 2 bathrooms. The layout of the main level is perfect for everyday living and entertaining. Kitchen has granite counter tops, a breakfast bar and you'll appreciate the new stainless steel appliances. Window to the back yard from the kitchen sink. The heart of the home is undoubtedly the expansive stone fireplace, creating a cozy ambiance that makes you feel right at home. The finished basement is a hidden gem, offering multiple spaces that can adapt to your lifestyle-whether you need extra room for family gatherings, a dedicated play area for the kids, a private office for work-from-home days, or an additional kitchen for large family meals or potential in-law living arrangements. The laminate flooring throughout the main level not only looks great but is also easy to maintain, making it perfect for busy households. The 2-car garage is spacious, providing enough room for vehicles, tools, and storage needs. The yard is a great size. Situated in a quiet cul-de-sac, this home offers the best of both worlds-a peaceful neighborhood feel with the added convenience of being within walking distance to schools, making morning routines a breeze. This property is more than just a house; it's a place to call home!
