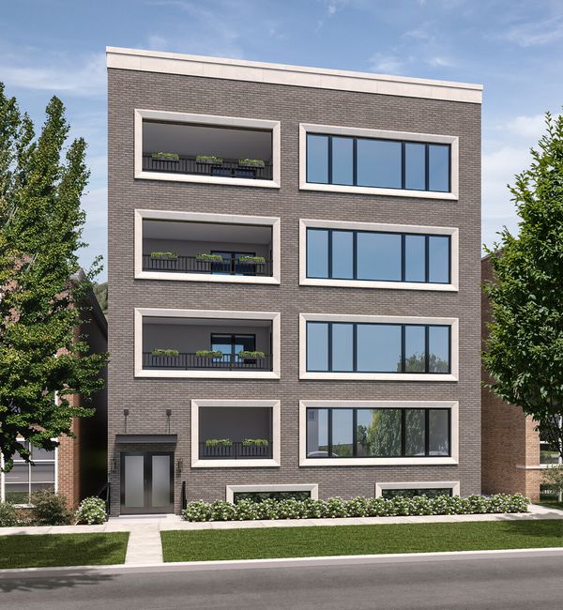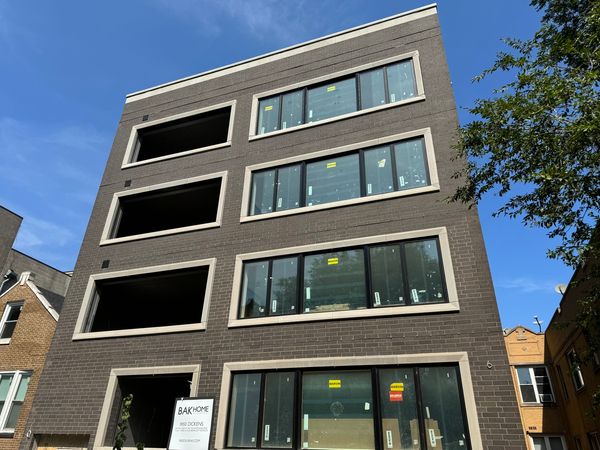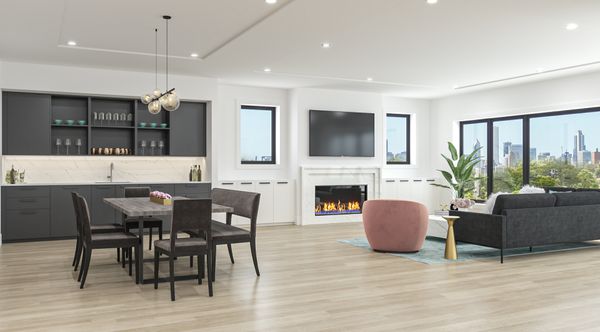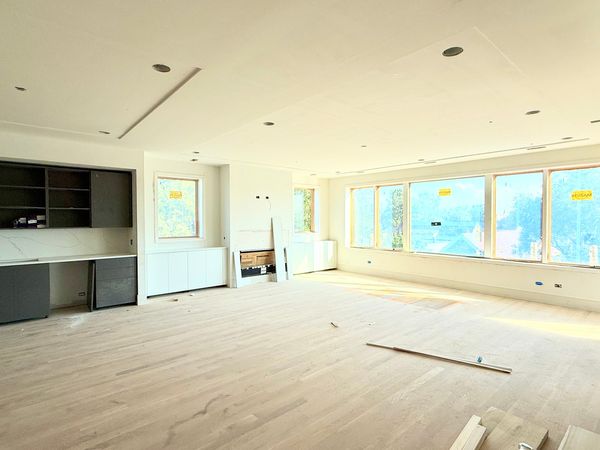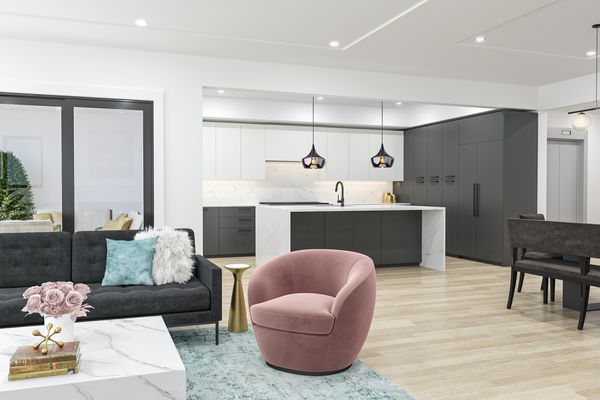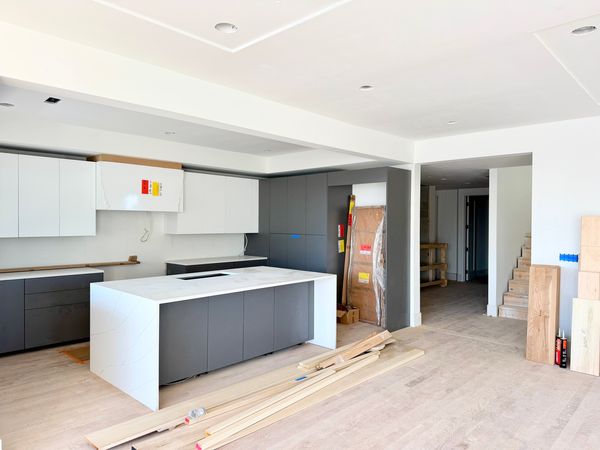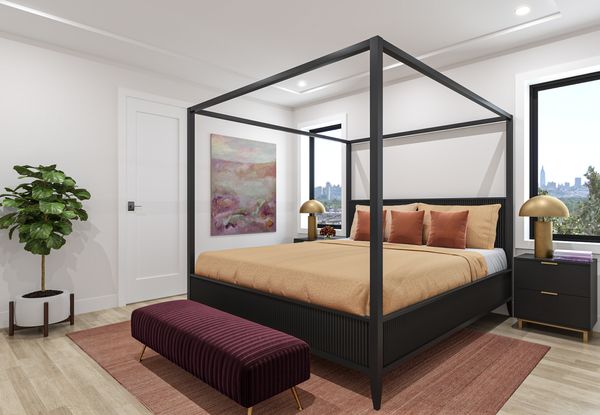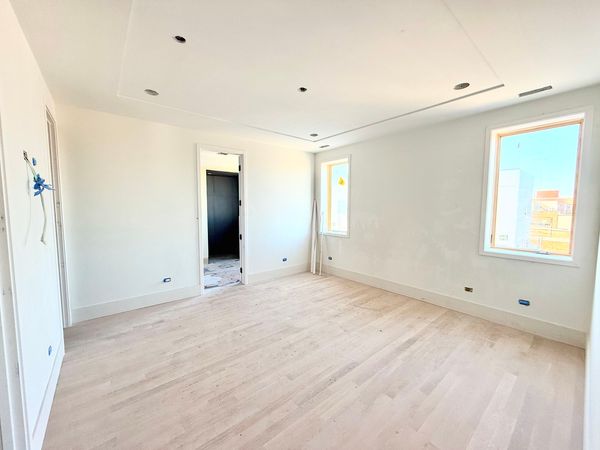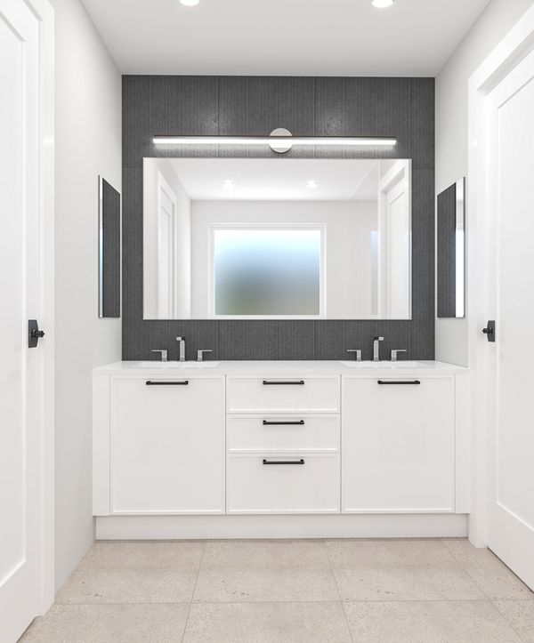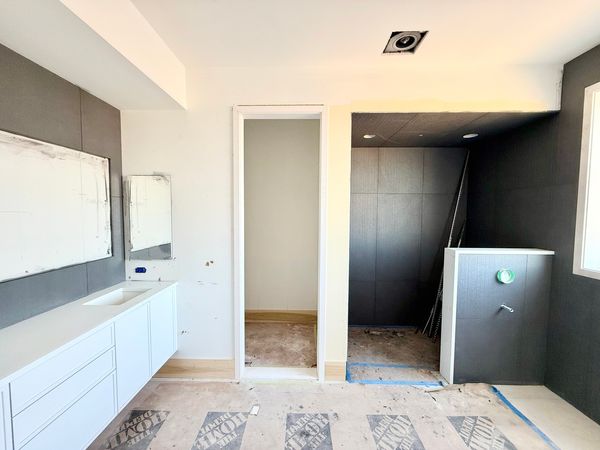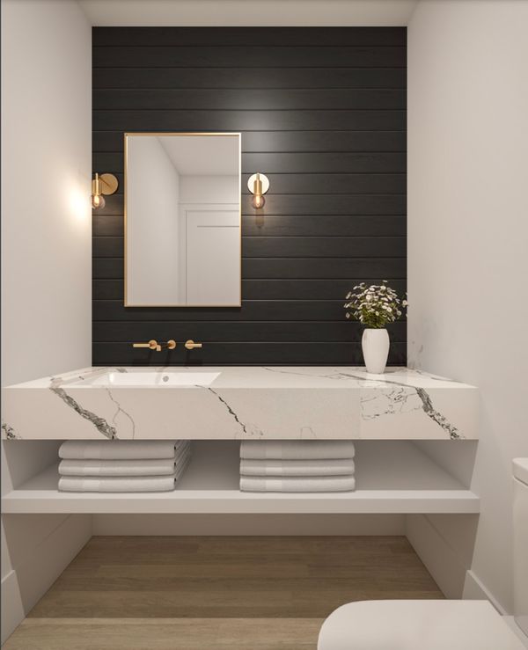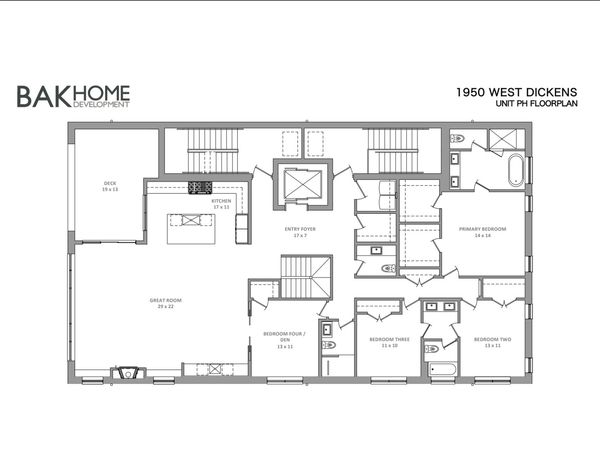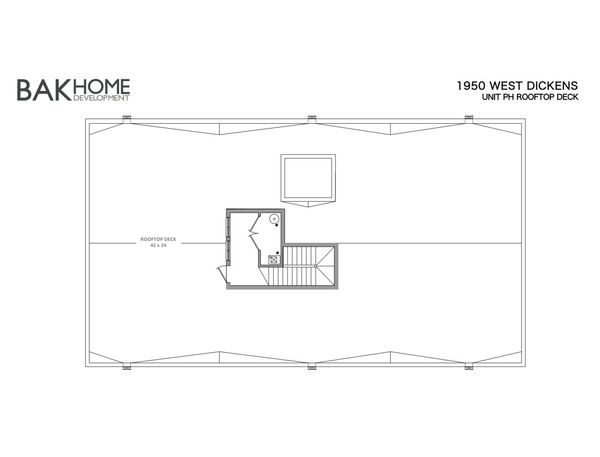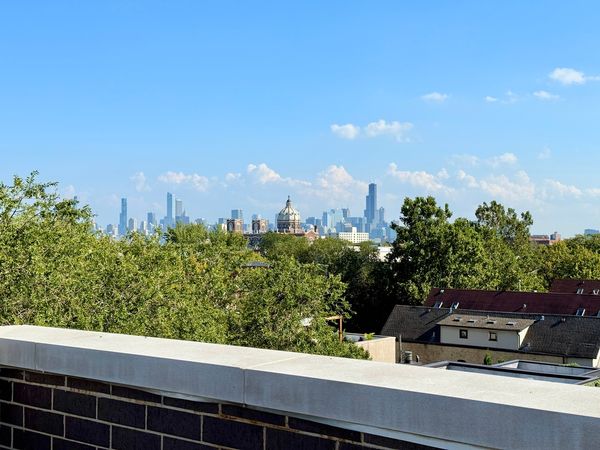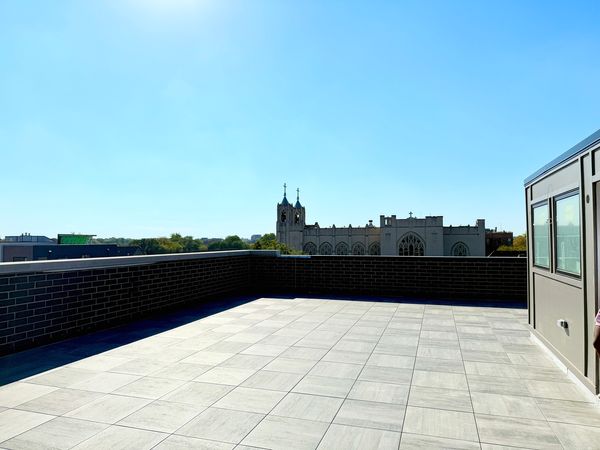1950 W Dickens Avenue Unit PH
Chicago, IL
60614
About this home
NEW CONSTRUCTION condo spanning two city lots in an exclusive 5-unit ELEVATOR building on a quiet BUCKTOWN street. This thoughtfully-designed residence from BAK HOME Development offers a seamless blend of contemporary style and functional elegance. With direct elevator access to your unit, step into the sprawling living area flooded with natural light and adorned with designer finishes throughout. The heart of the home is the gourmet kitchen, boasting top-of-the-line appliances from Wolf and Sub Zero, custom Italian Zecchinon cabinetry, and a generous island perfect for culinary enthusiasts and entertainers alike. The adjacent living and dining areas, with nearly 20 feet of windows, provide an ideal setting for gatherings and relaxation with views of Willis Tower from the comfort of your couch. Retreat to the tranquility of the Primary Suite, featuring a luxurious ensuite bathroom complete with a soaking tub, walk-in shower, dual vanities, and private water closet. Two additional bedrooms flanking a Jack-and-Jill bathroom offer ample space and comfort for family and guests. The fourth Bedroom is located off the great room and offers the flexibility for a designated office, home gym, or additional sleeping arrangements. Step outside to your private outdoor sanctuary off the living room, offering a serene backdrop with southern exposure for easy outdoor enjoyment. If you need a bit more space to enjoy, step up to your massive private roof deck with stunning 360 views, ambient lighting, and a pergola. The flex space off of the rooftop also offers a tremendous space for your home office or Peloton room. Although tucked away from the excitement of Bucktown, everything this vibrant neighborhood has to offer is at your fingertips. Enjoy convenient access to renowned dining establishments, boutique shops, and cultural attractions, all within walking distance. With easy access to public transportation and major thoroughfares, commuting throughout the city is effortless. Walk and Bike Scores: 94/100. Opportunity for some Buyer customization. Delivery expected December 2024.
