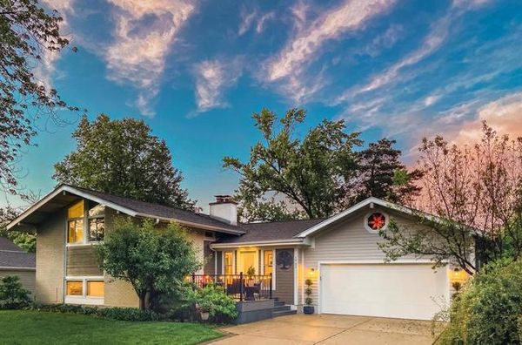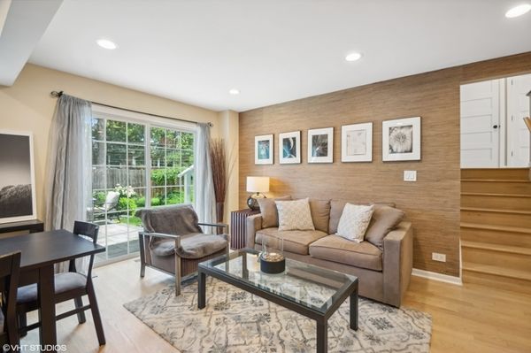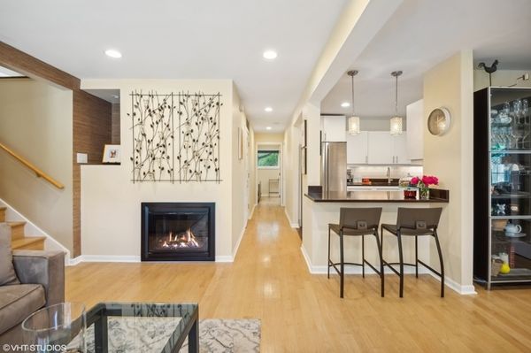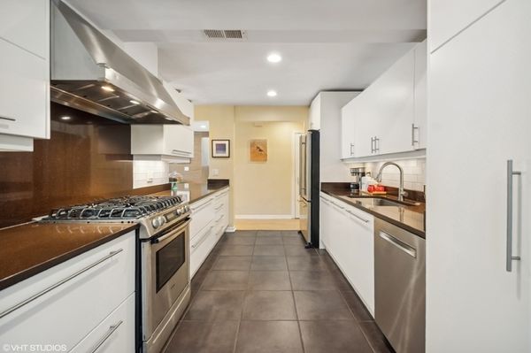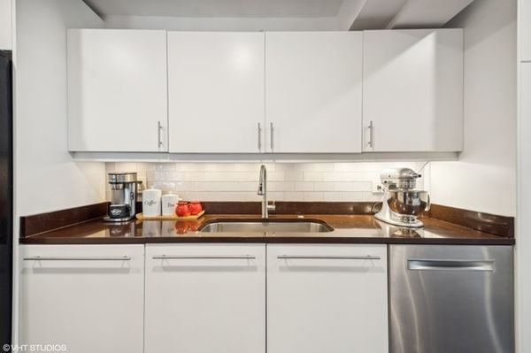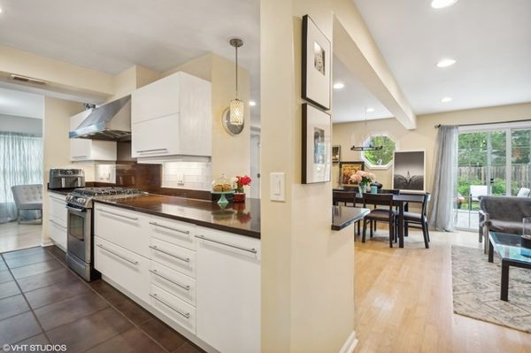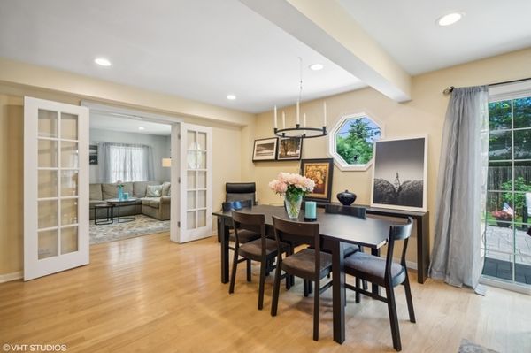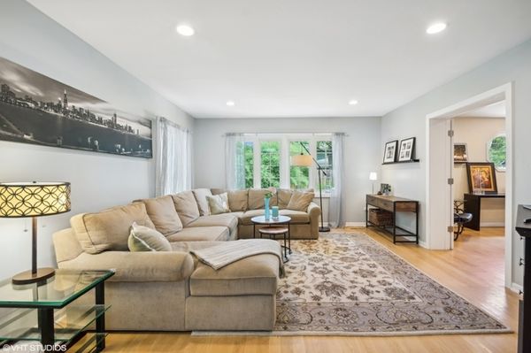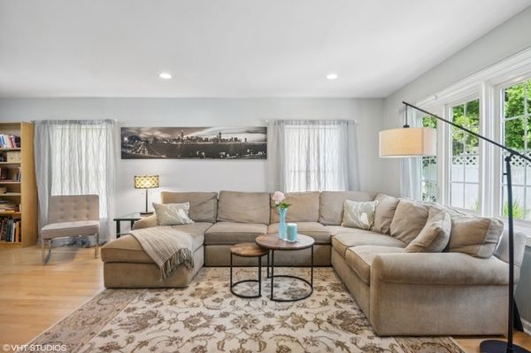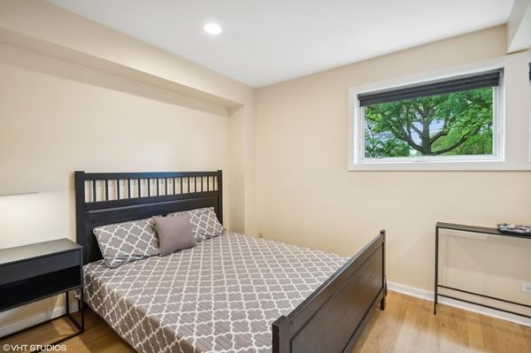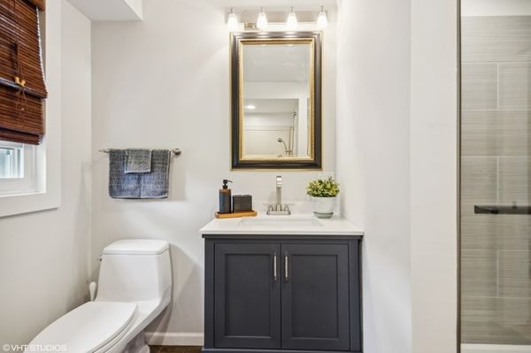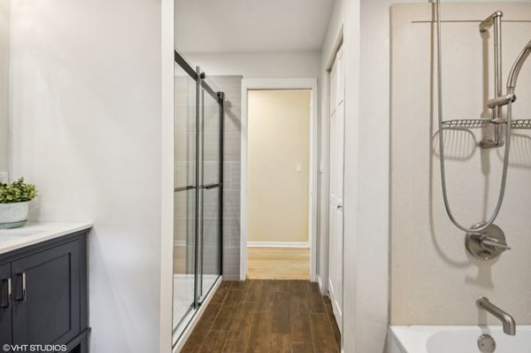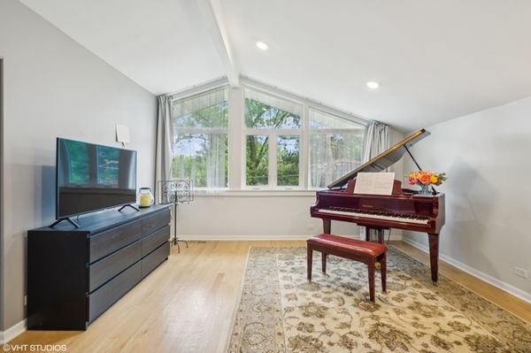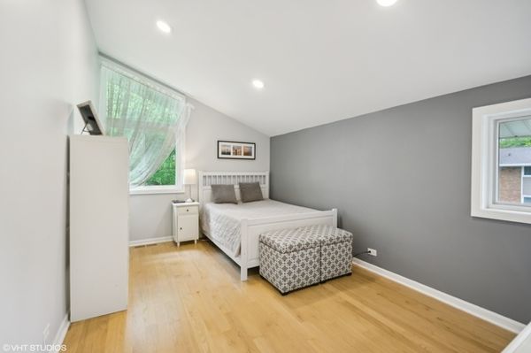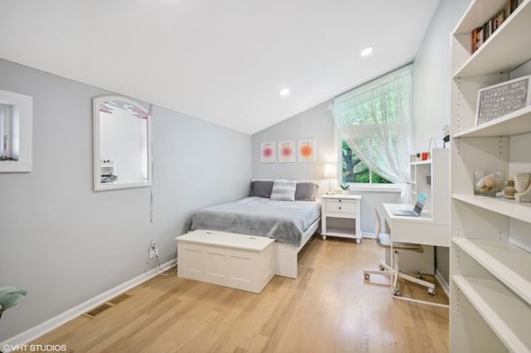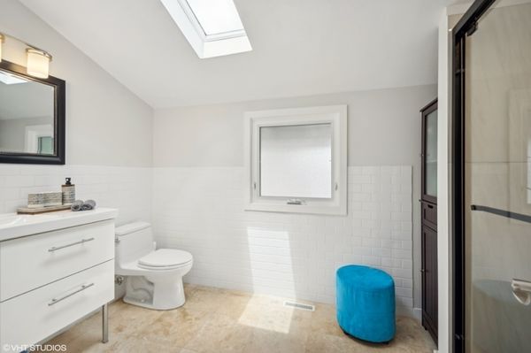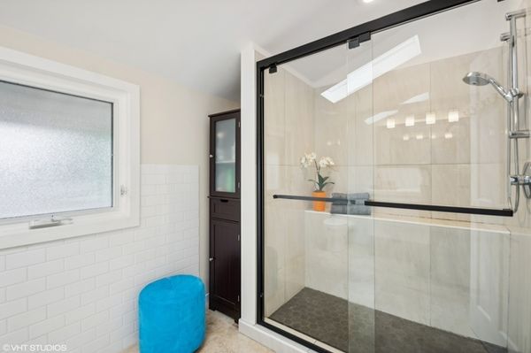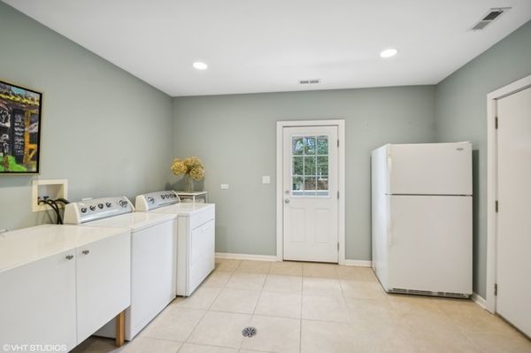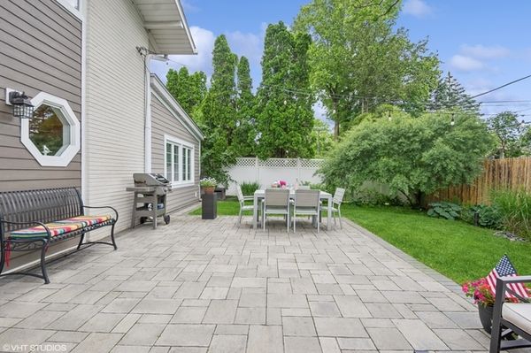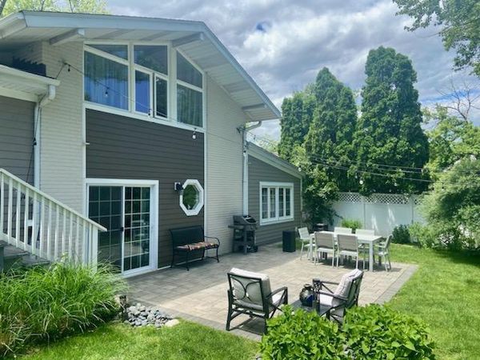1933 OLD WILLOW Road
Northfield, IL
60093
About this home
Step into this stunning, 4-bedroom gem in a serene neighborhood that exudes cool, contemporary vibes! Imagine starting your day on the chic, maintenance-free porch with a coffee in hand. Walk through the front door into a bright and spacious foyer, offering ample closet space for all your essentials.The heart of this home features a sleek, open floor plan where the kitchen, dining, and living rooms blend seamlessly, flooded with natural light from large windows. The living room boasts a stylish gas fireplace-perfect for cozy evenings. Step outside to your recently re-fenced backyard, ideal for entertaining on the sophisticated stone patio. With mature landscaping and over 45 types of flowers and plants, it's your personal urban oasis.The master bedroom, currently a hip piano studio, is one of four stylish bedrooms, including two with dreamy walk-in closets. Both bathrooms are generously sized and have been updated with modern finishes to elevate your everyday routine. And there's more! The two-car, extra-deep, and wide attached garage offers plenty of space for storage or hobbies, plus a long concrete driveway that's perfect for additional parking or a casual game of basketball. Location is everything, and this home delivers-just a short walk to Middlefork and Sunset Ridge schools, making it ideal for the modern family. Don't miss out on this contemporary haven that's ready to welcome you with open arms!
