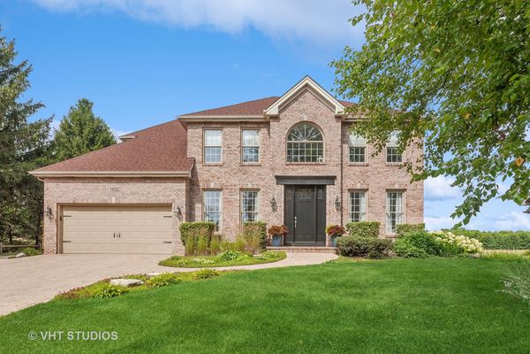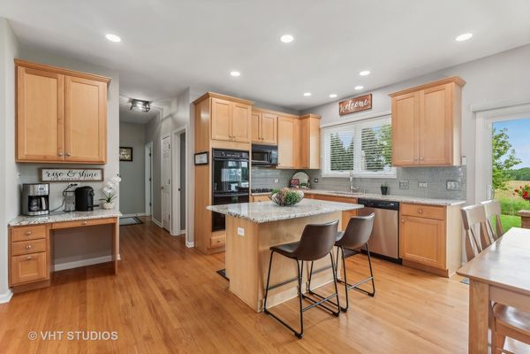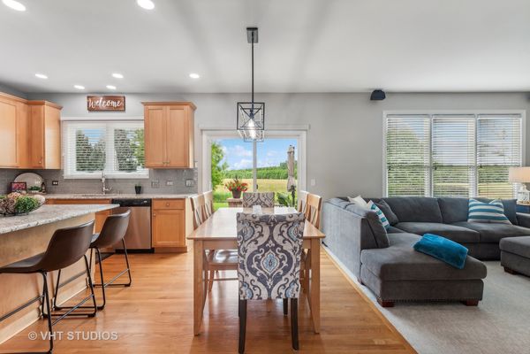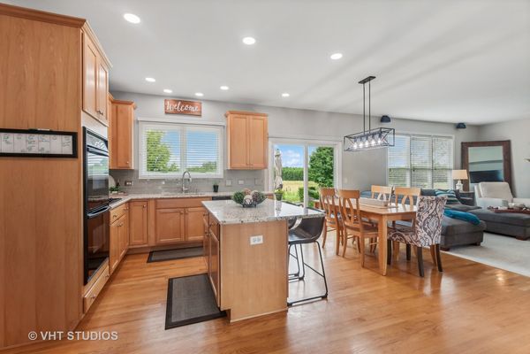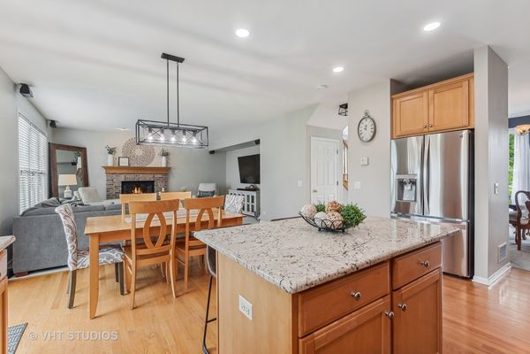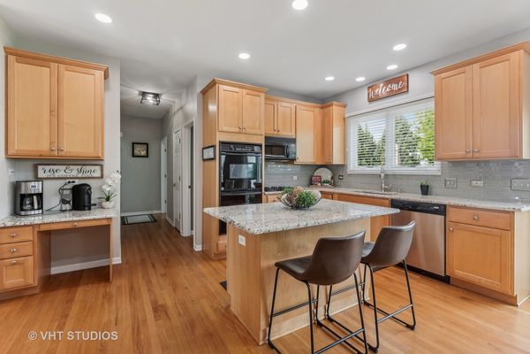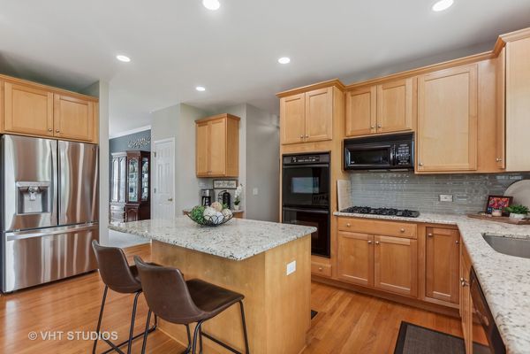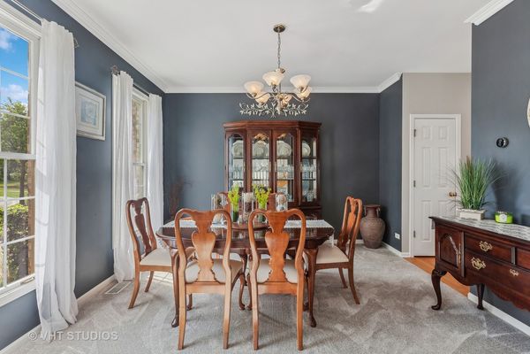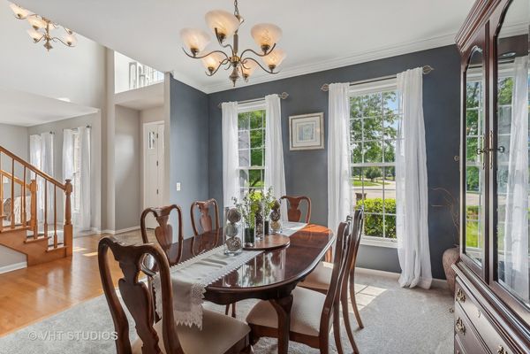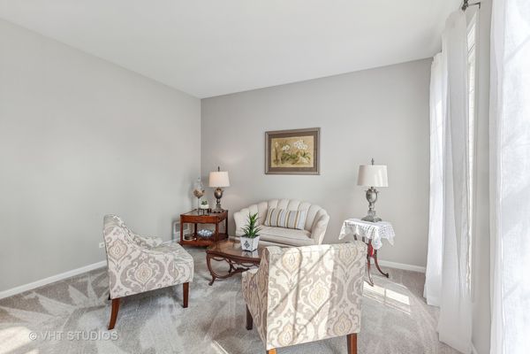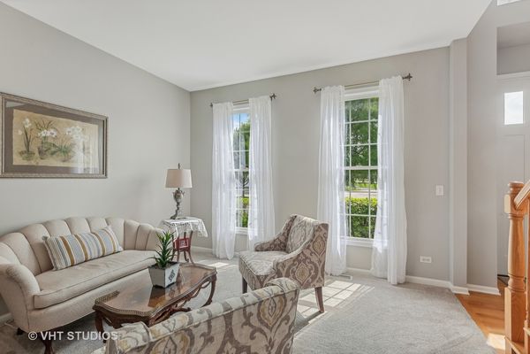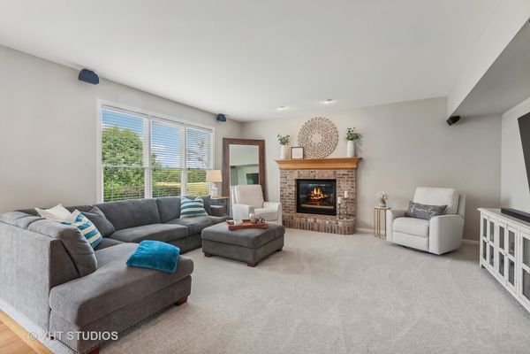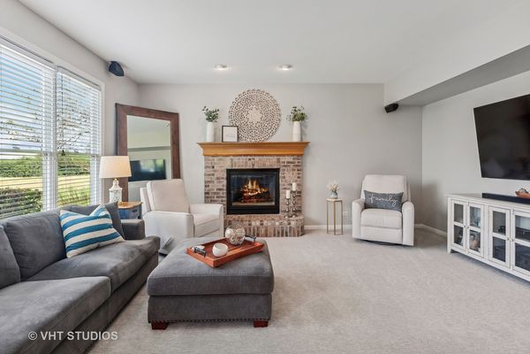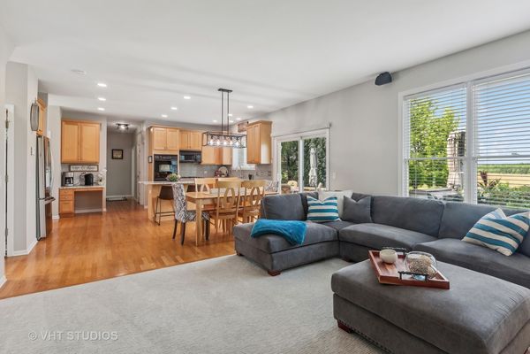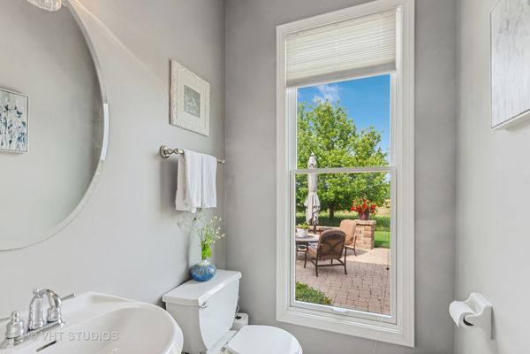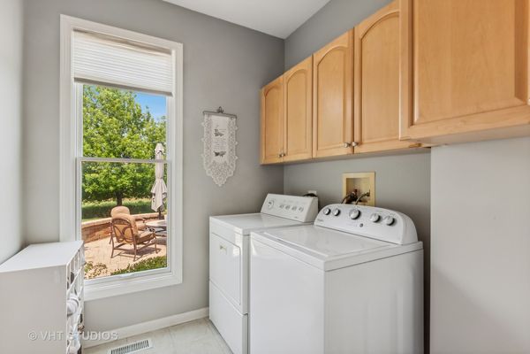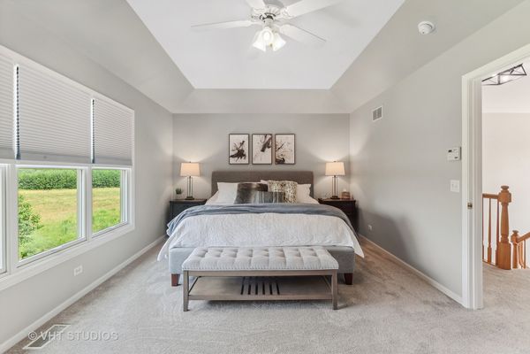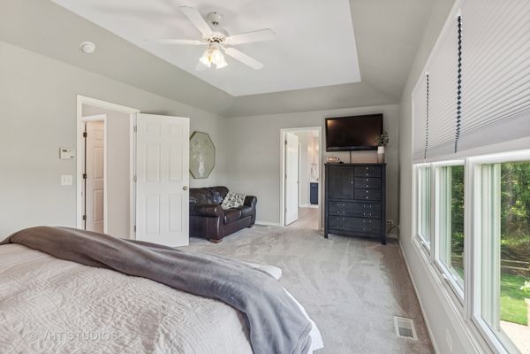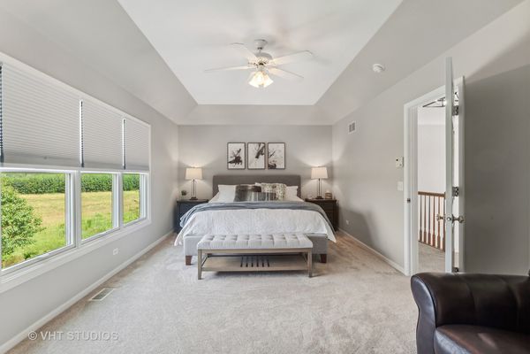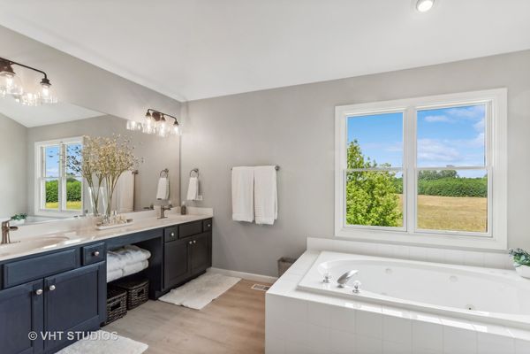1932 Danube Way
Bolingbrook, IL
60490
About this home
Welcome to your new Home. LOCATION LOCATION LOCATION. This beautiful brick front Georgian in the highly sought after 204 school district has CURB APPEAL GALORE. Built on a cul de sac next to a park and backing up to a forest preserve field, AKA no house behind you. This property boasts brick paved driveway, stoops, walks, and patio. A 12' ft. front door enclosure, (2023) opens into the hardwood foyer that leads into the formal dining room and living room, which easily serves as an office. A little further and you're into the heart of the home, the kitchen, with island and 42" cabinets and plenty of room for a large table. Motorized custom roller shades give way to the panoramic view of the outdoor living space, beautiful sunsets, and forest preserve. *First floor features 9' ft. ceilings*LARGE family room with extra wide nook for TV makes for a ton of space for furniture* The turned staircase in the foyer with oak railings leads to the 2nd floor* HUGE master bedroom and updated master bath with separate shower, jacuzzi, dual sinks, and large walk in closet* The other three bedrooms feature nice sized walk in closets* FULL basement awaits your finishing touches*Truly move in ready as newers include: Roof, siding, and gutters(2021)*Fresh painting throughout home, new carpeting, new lighting in kitchen, hallways and master bath (2022)* New rear windows, sliding patio door, and front window aluminum wrapping (2017)*New rear window sashes and aluminum wrapping (2019)*Flooring and refresh in master bath(2018)*Updated Kitchen, including granite countertops, sink, and backsplash (2018)* Hot Water Heater (2019)*Air conditioner (2016)*Hurry the good ones go fast.
