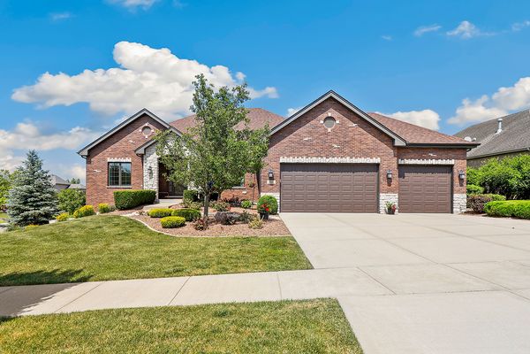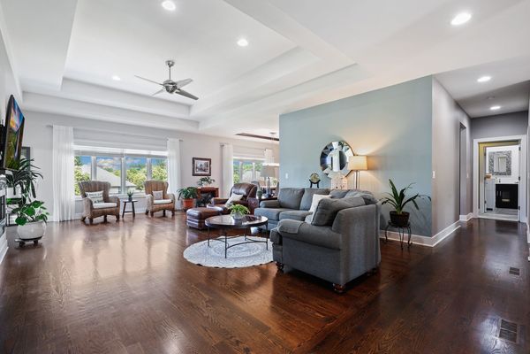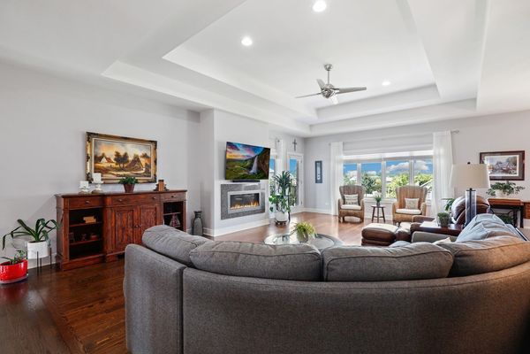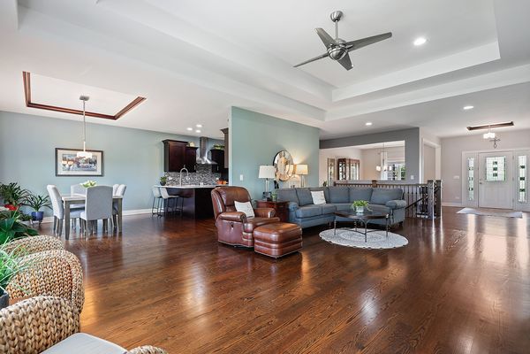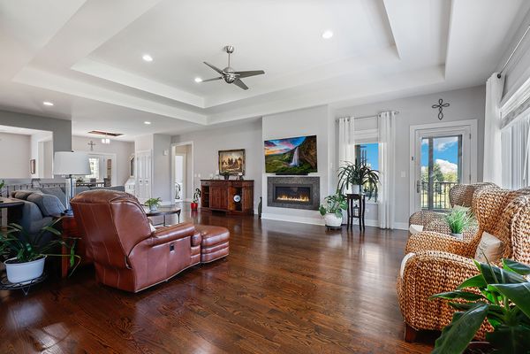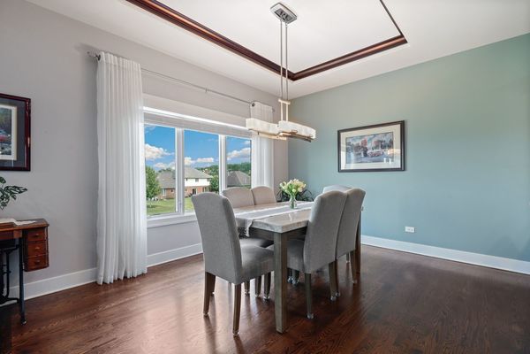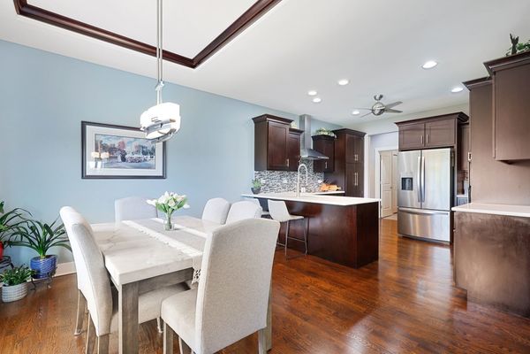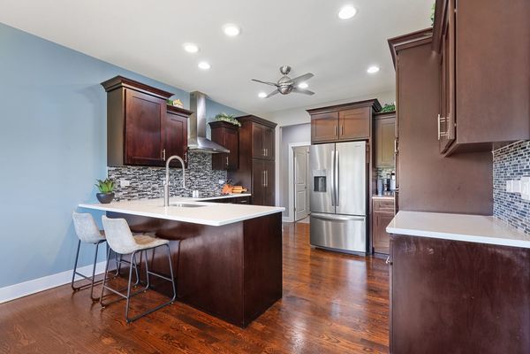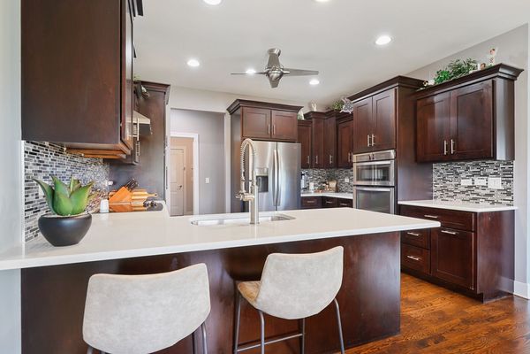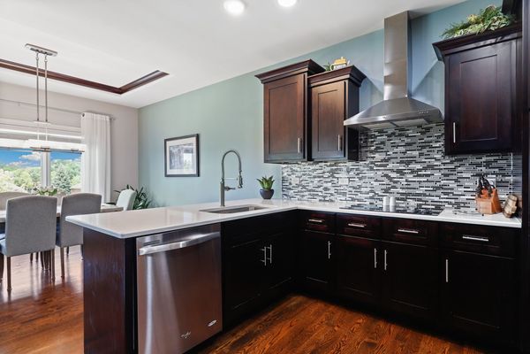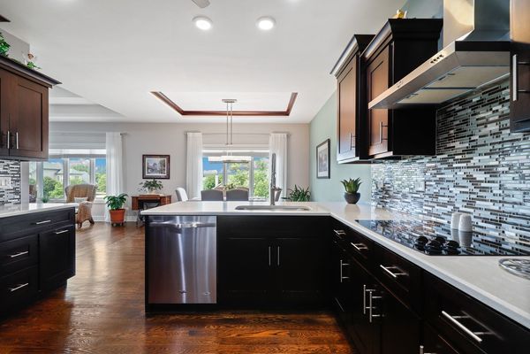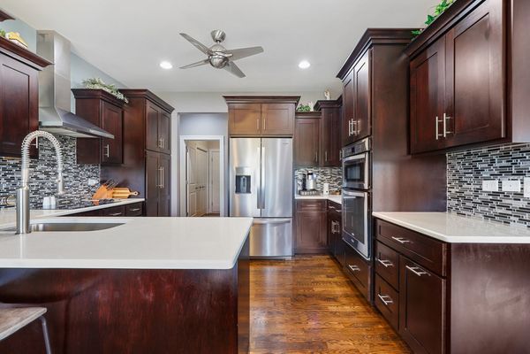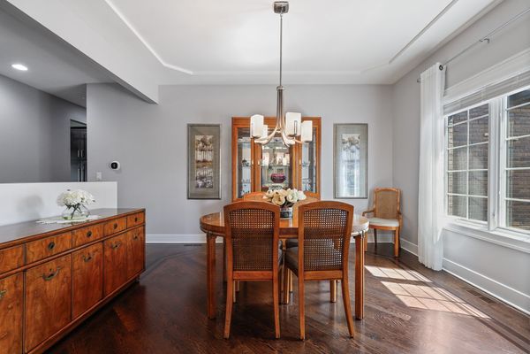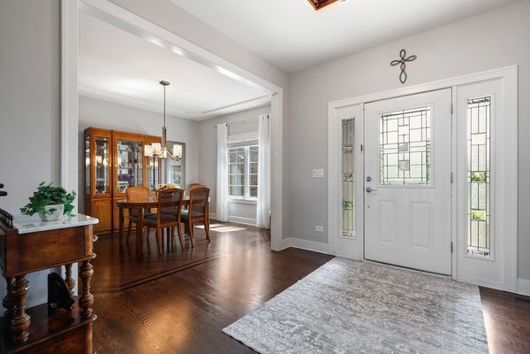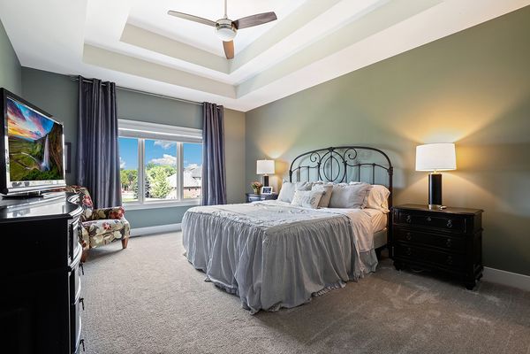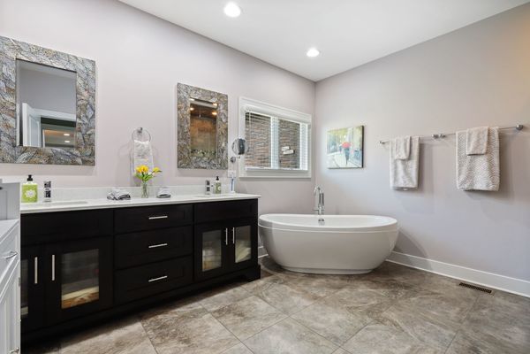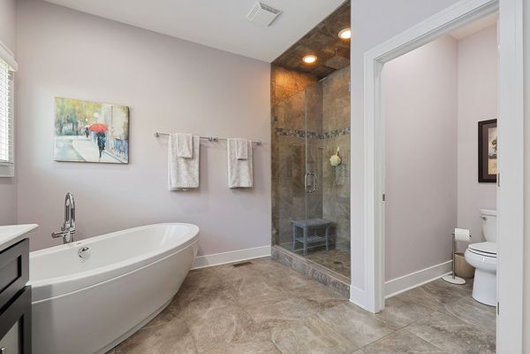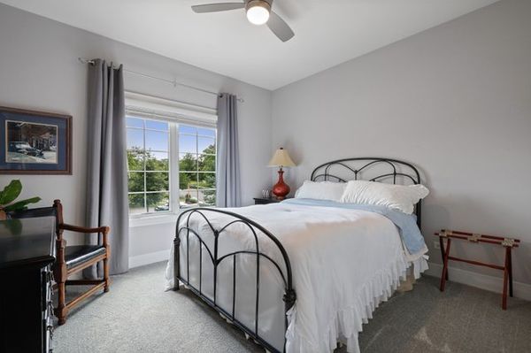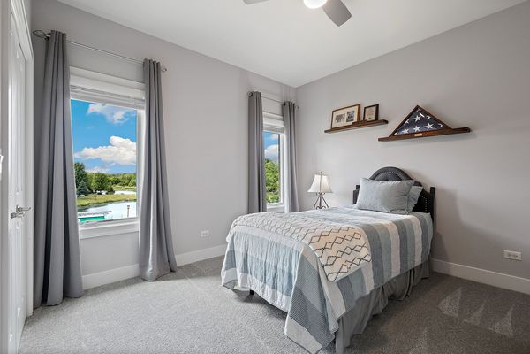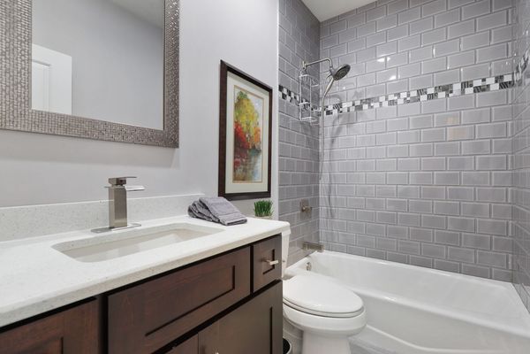19301 Beaver Creek Court
Mokena, IL
60448
About this home
This extraordinary ranch home in the highly sought after Boulder Ridge North subdivision presents a rare opportunity for you to become a proud homeowner. This meticulously maintained 5 bedroom, 3 bath ranch on a corner lot in a lovely Cul-d-sac offers an abundance of features that are sure to exceed your expectations. With five bedrooms, three full bathrooms, and an impressive related living space, this home provides endless possibilities for both entertainment and comfort. First, imagine the versatile lower level space. This true gem is equipped with a full second kitchen, second laundry room area, a bonus room to use as your imagination directs, two full bedrooms with large closet spaces and a separate great room. Either bedroom can easily serve as a home office with an abundance of supply space. Step onto the patio right outside the door and soak in the tranquil ambiance of your personal backyard oasis. The fenced backyard offers lawn and patio space complementing an inground Salt Water pool with auto cover, inviting you to take a refreshing dip while enjoying captivating pond views. As the sun sets, retreat to the upper level screened-in balcony and witness serene views over two ponds. A formal dining area located just off of the large entry hall greets guests with lovely inlaid wood flooring. Attention to detail is evident throughout this spacious ranch level. Adjacent to the Great Room, the kitchen boasts a separate dining area and plenty of custom cabinets, complemented with elegant quartz countertops providing both functionality and style. Do not miss the primary bedroom with its En Suite bathroom which will make you feel like you just walked into a spa, with its soaking tub and separate walk-in shower. The split floor plan offers privacy to the primary bedroom and the two secondary bedrooms and bathroom. The oversized three car garage provides ample storage for your vehicles or other belongings, ensuring that everything has its place. One of the highlights of this exceptional property is the impeccable condition it is in. The current owners have spared no expense, investing over $200, 000 in upgrades to elevate this home to new heights of luxury and comfort. Every corner exudes a sense of sophistication and refinement, making it truly move-in ready! Additional information detailing the vast array of updates and enhancements made to the home can be provided. Don't miss out on this once-in-a-lifetime opportunity to own a home that surpasses even the new construction homes nearby. The sellers, although saddened to leave this beautiful abode, are relocating, making this remarkable property available for a fortunate new homeowner. Don't let this home slip away. Make this exceptional residence your own!
