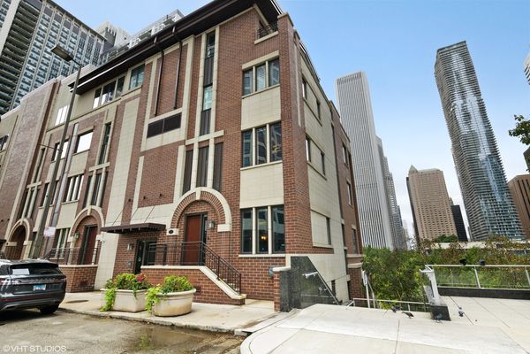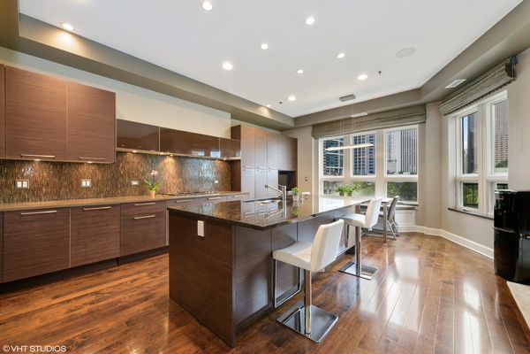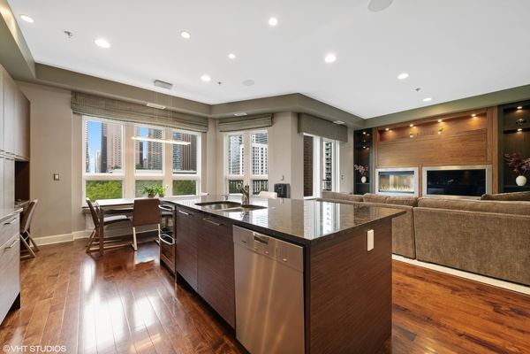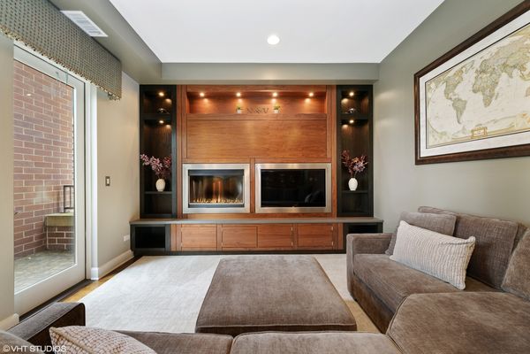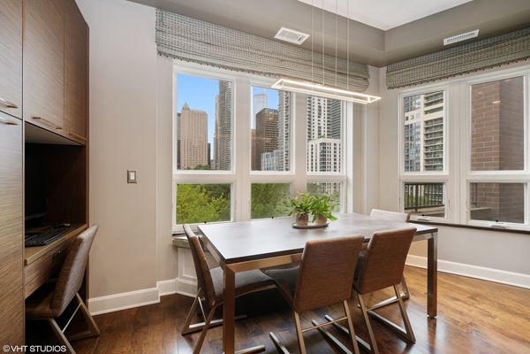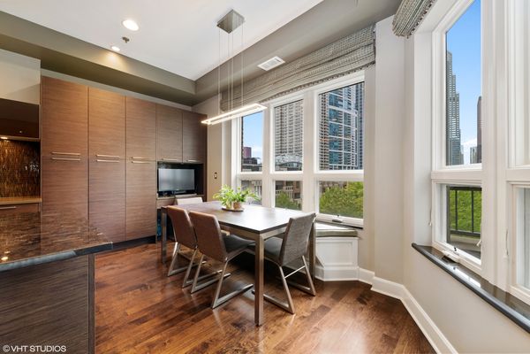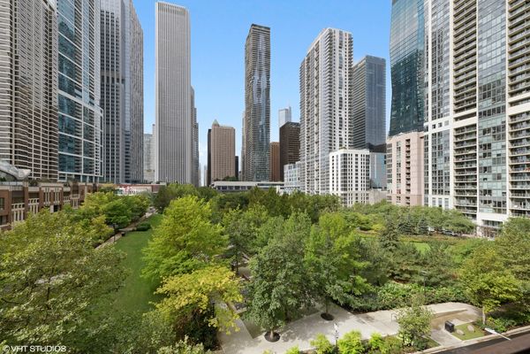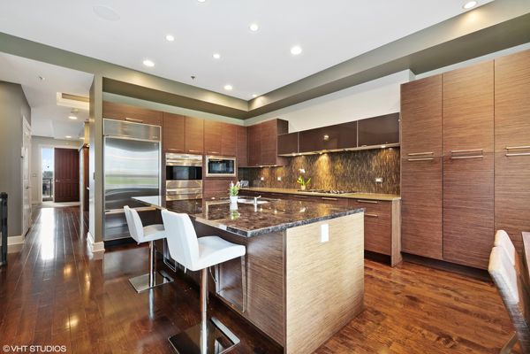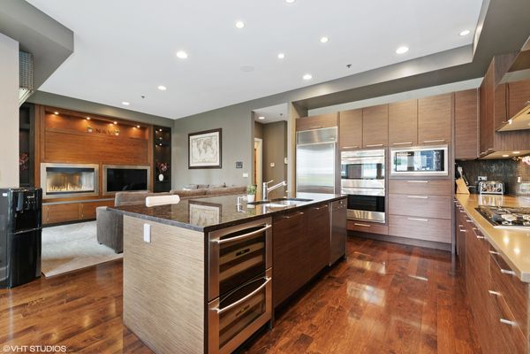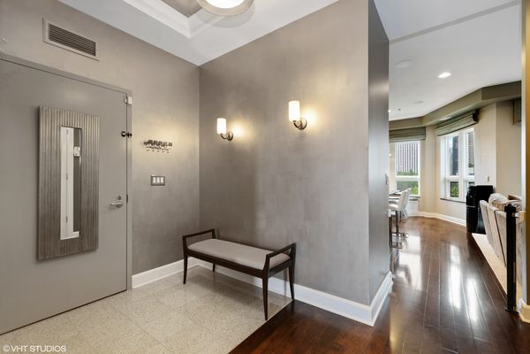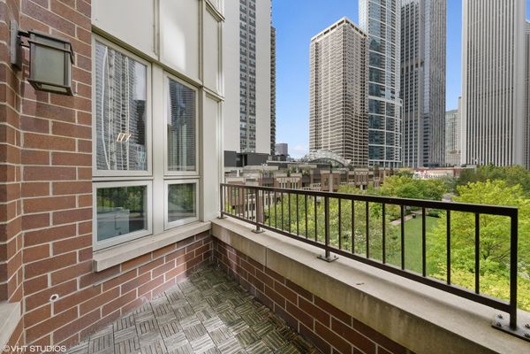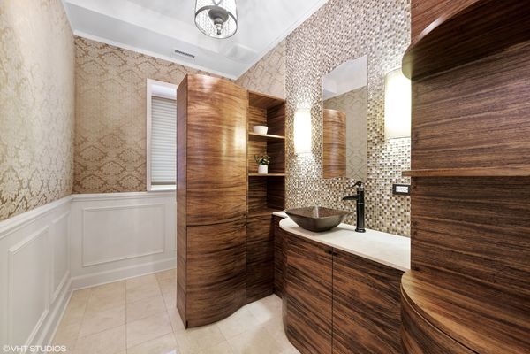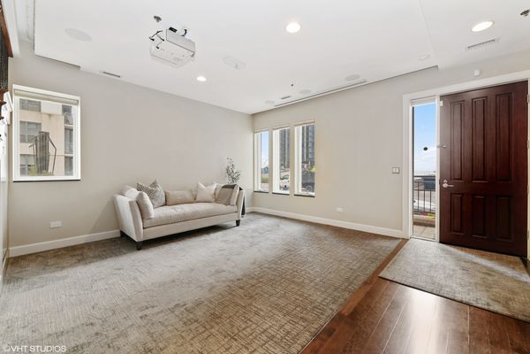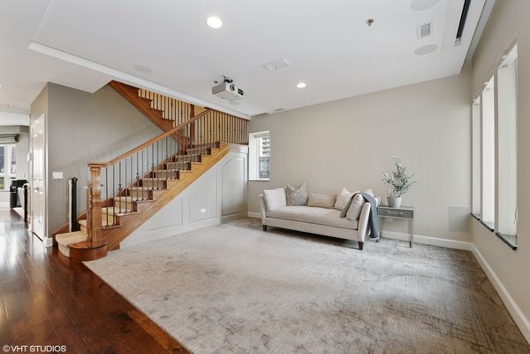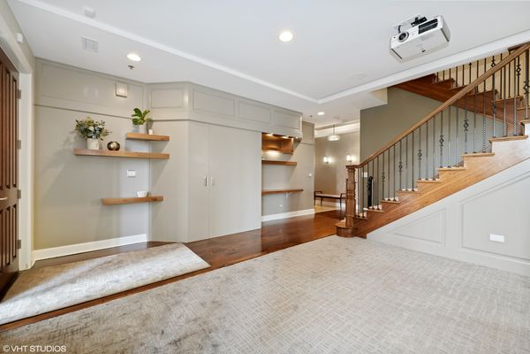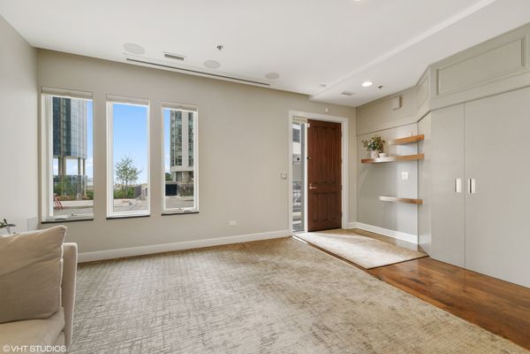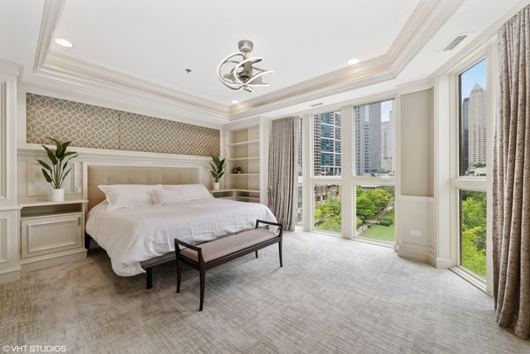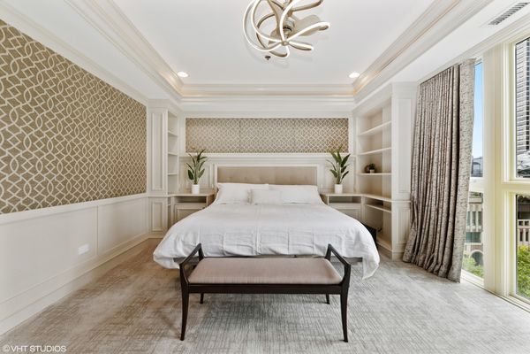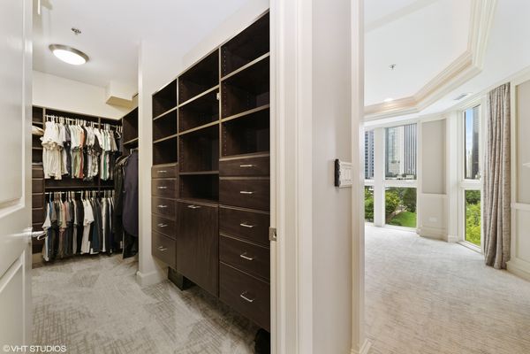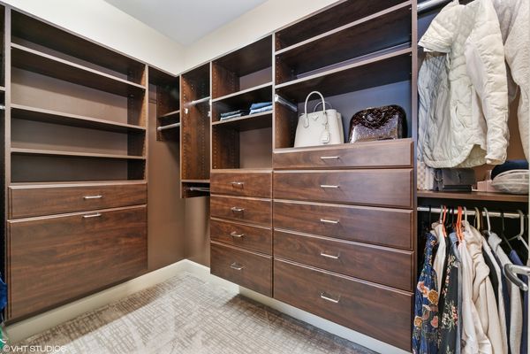192 N Harbor Drive
Chicago, IL
60601
About this home
Welcome to the Parkhomes at Lakeshore East. This luxurious 2bed plus den/2.5 bath corner home is truly one of a kind, with both Lake views and Lakeshore East Park views. This duplex up home boasts a living room and family room on the main level, perfect for entertaining. Gourmet kitchen clad with custom cabinetry, granite and stone counters, expansive breakfast bar with built-in wine refrigerator & premium high-end appliances including Sub Zero, Wolf, & Miele. West facing balcony overlooking the park and skyline. This home has stunning finishes throughout & every detail was carefully selected. Upgrades include home control 4 home automation system, custom window treatments, beautiful hardwood floors, & projector and drop-down screen for movie night or game day. Massive windows on each floor flood the unit with natural light. The master suite offers custom shelving, 2 walk-in closets & ensuite marble bath equipped with double vanity & extra large shower with sitting bench. Sizable second bedroom with marble ensuite featuring jaccuzzi tub and stand up shower. Residents have access to Aqua's exclusive amenities that include fitness center, running track, basketball courts, indoor lap pool, indoor hot tub, fire pits, game room, private party room, business center, sauna, steam room, & outdoor pool complete with cabanas & hot tubs. Unbeatable location set on award winning 6 Acre park! Steps from Millennium Park, Maggie Daley Park, Navy Pier, Mariano's, Lakefront path, Riverwalk, Restaurants, shopping, & everything the New Eastside has to offer. Deeded attached garage available for purchase.
