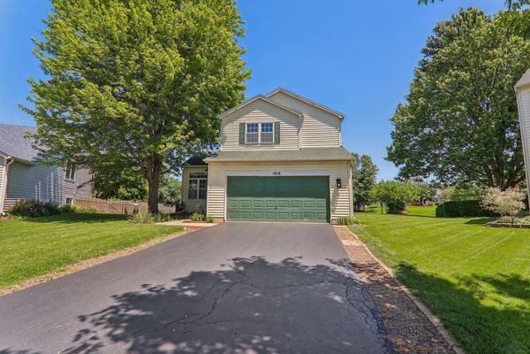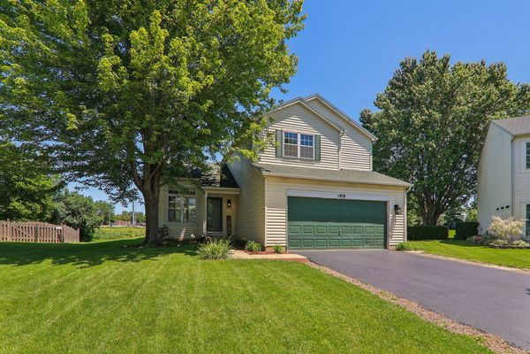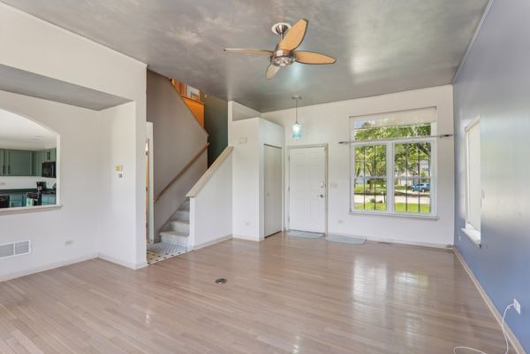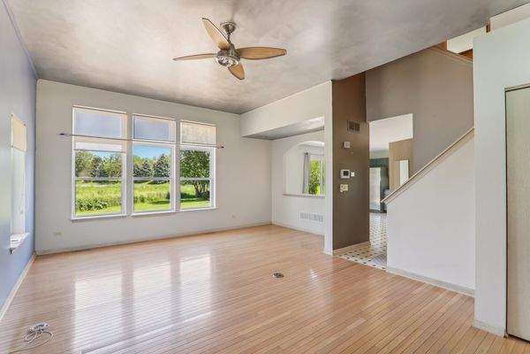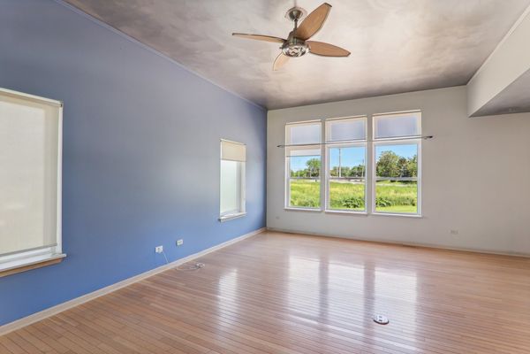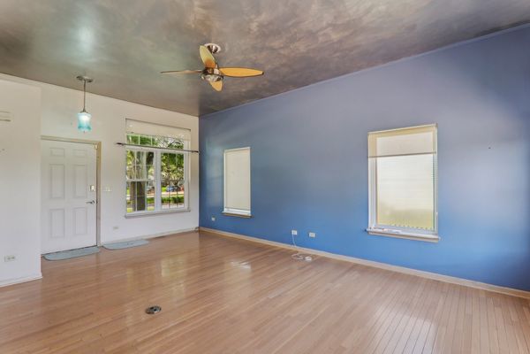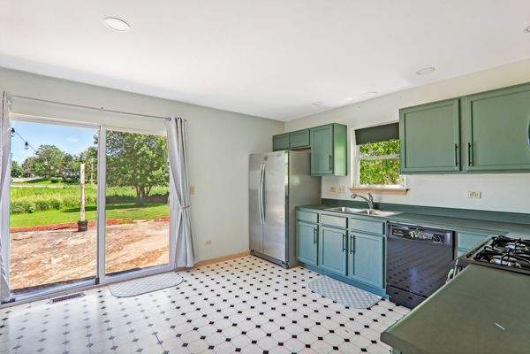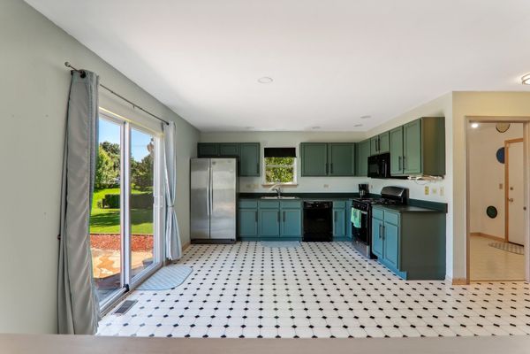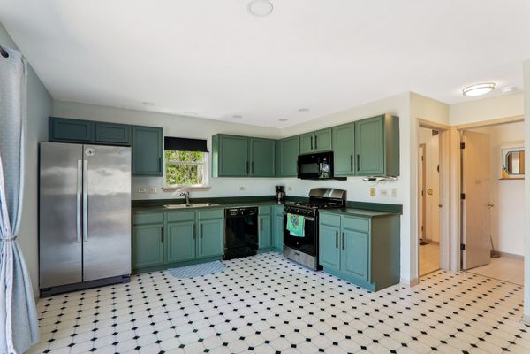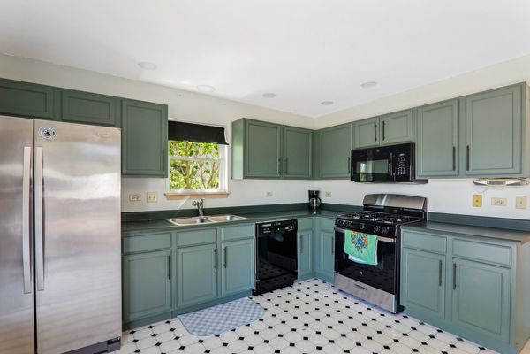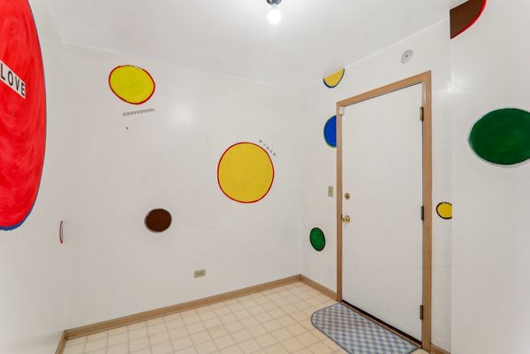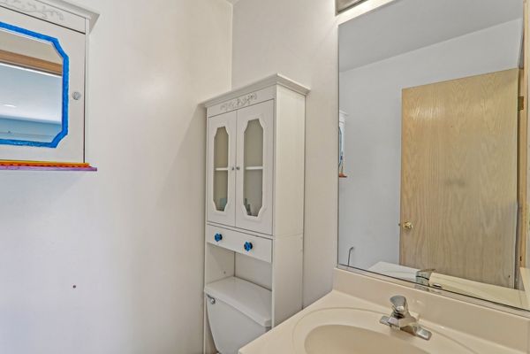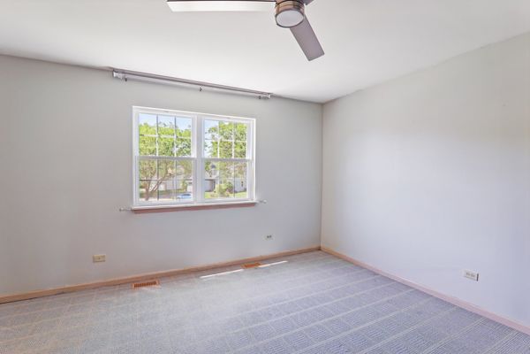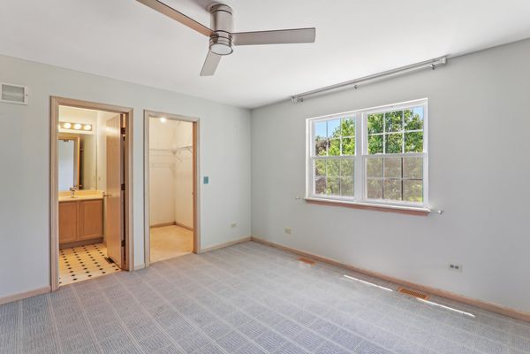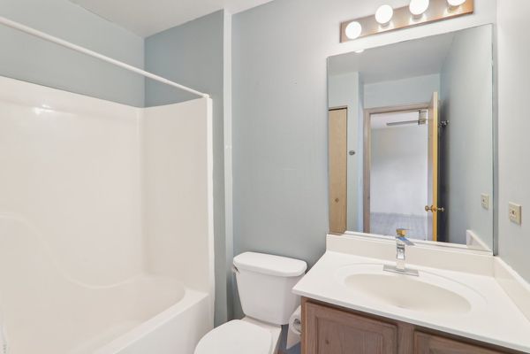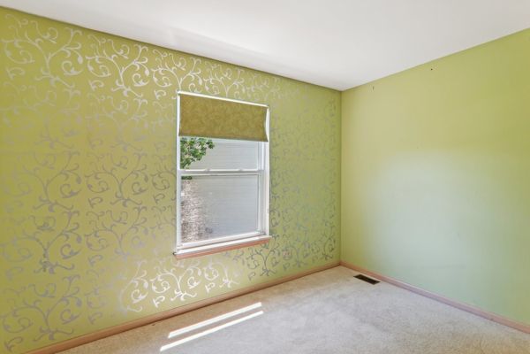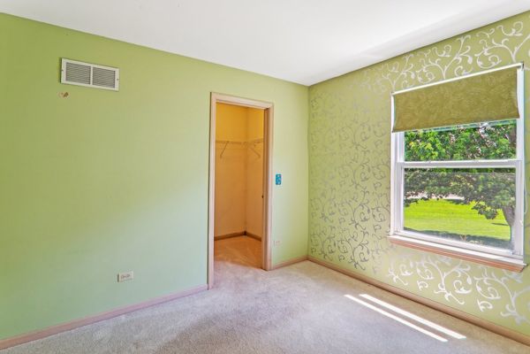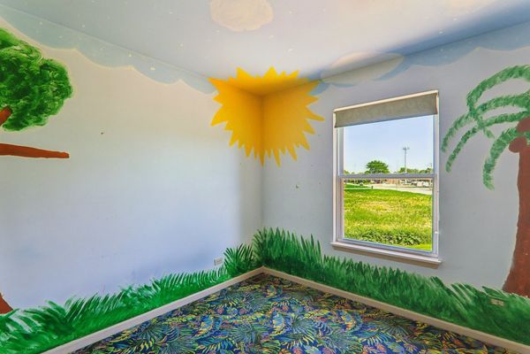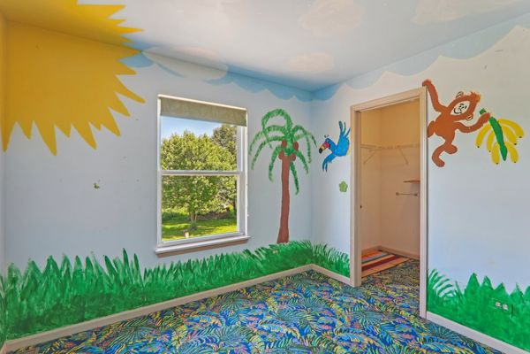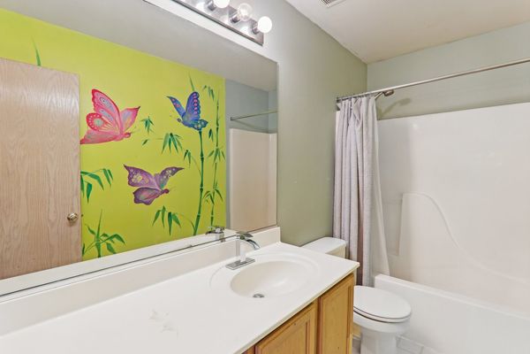1918 Somerset Court
Romeoville, IL
60446
About this home
Welcome home to this amazing 2 story 3 bedroom home, 2.5 baths, nestled in the acclaimed Plainfield school district in the sought-after Weslake subdivision. When you step through the front door you are greeted by a soaring vaulted ceiling, beautiful wood laminate floors, and a wall of windows filling your space with natural light. The spacious kitchen has lots of cabinet and counter space along with a pantry closet and plenty of room for dining. The home is situated on a peaceful cul-de-sac with minimal traffic. The main floor is highlighted by its open concept layout. Full basement with room for 4th bedroom. Large back yard with open space behind. Extra large lot and with that also in mind is an ex large concrete patio for your family gatherings and entertaining with the privacy of no neighbors backing up to you. Mature shade trees, fruit trees. The property, impeccably landscaped, resides within a community distinguished by scenic walking paths, playgrounds, and serene ponds good location to schools, shopping and doctors. Close to main roads to work and travel. New carpet on stairway, upper hall and middle bedroom. New a/c 2019-new furnace-2018-new sliding glass door-most, not all windows replaced 2019-new roof-2008.
