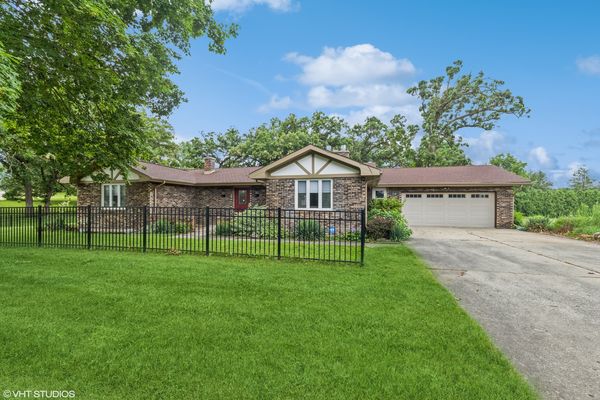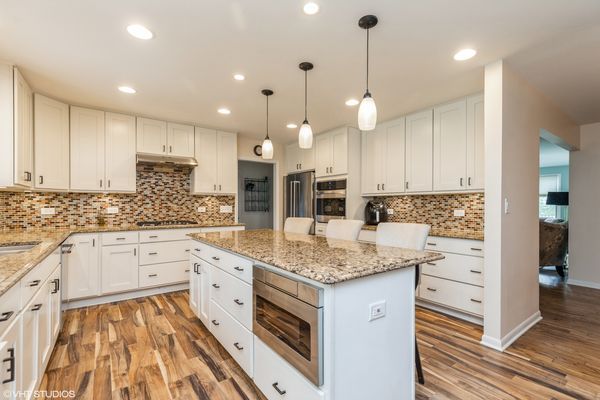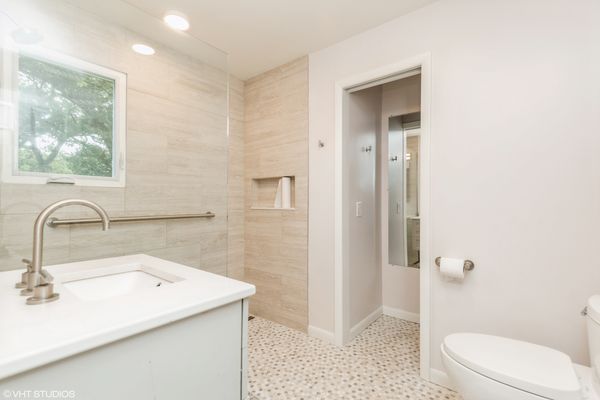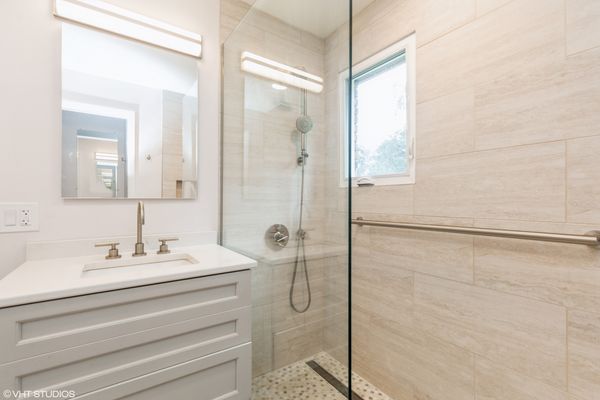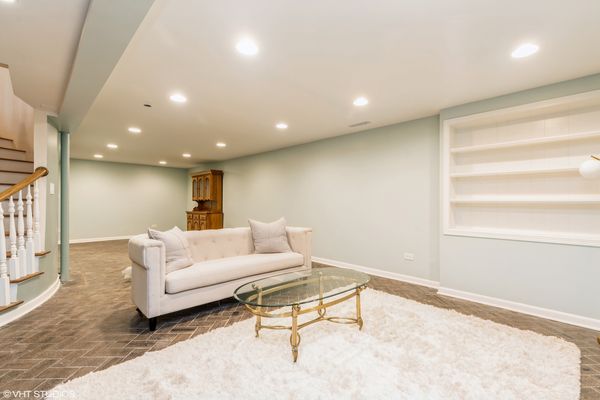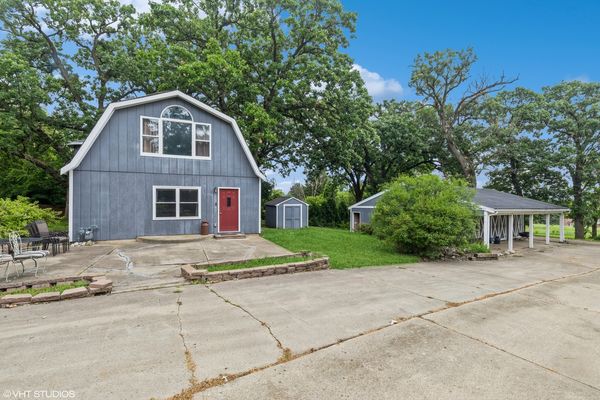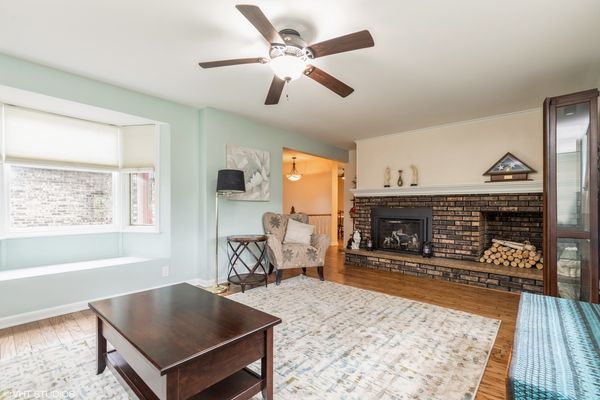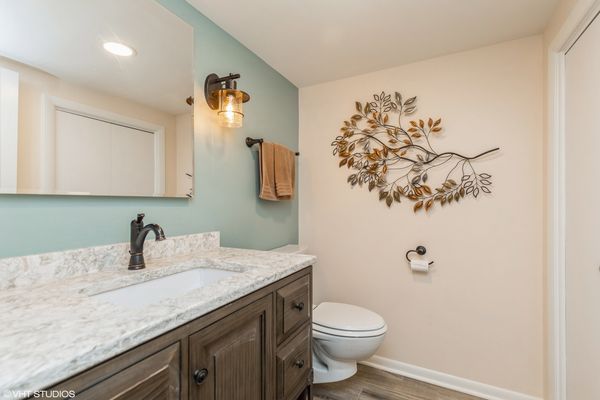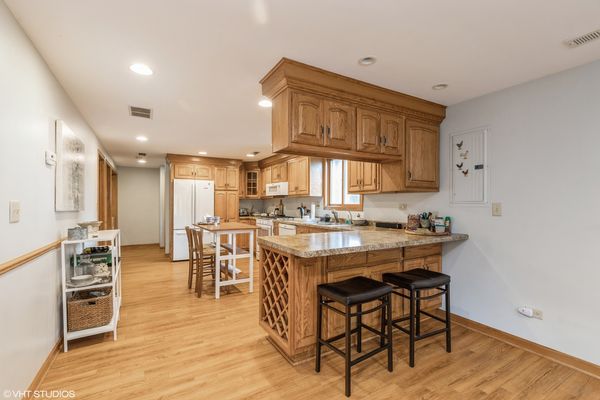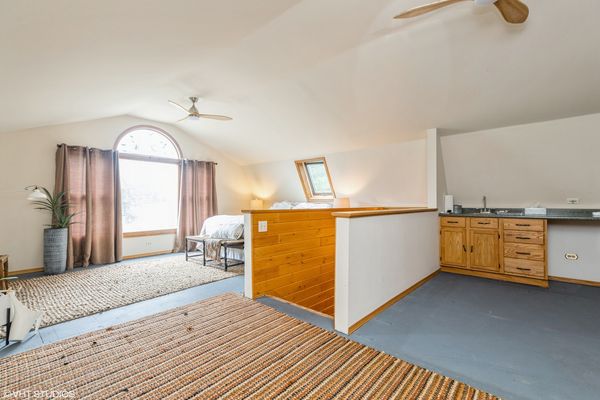1918 Dot Street
McHenry, IL
60050
About this home
Welcome to your secluded nature retreat! This stunning 7 acre property features 6 bedrooms, 5 bathrooms between two homes. With over 2800 square feet and a full finished basement, there is plenty of room for you and your family to spread out and relax. The property features TWO homes, making it a perfect in-law arrangement or a great opportunity to earn extra income by renting out the second home. Imagine waking up to peaceful sounds of nature and enjoying your morning coffee by your private pond. Inside, you will find a fully finished basement, perfect for entertaining guests or an oasis for kids. The updated kitten and master bathroom add a touch of modern luxury to the charming property. As if that wasn't enough, the property has a four-car detached garage/outbuilding, shed, and a large fenced in area, which is perfect for pets. With all this, the property still has an enormous amount of untouched land, which would be perfect for a hobby farmer. Located in a serene setting, this property offers the perfect escape from the hustle and bustle of everyday life. Don't miss out on his unique opportunity to own your own piece of paradise!
