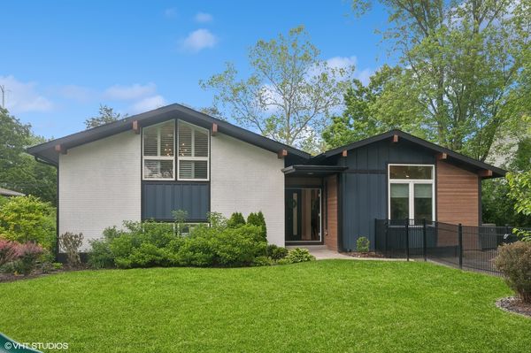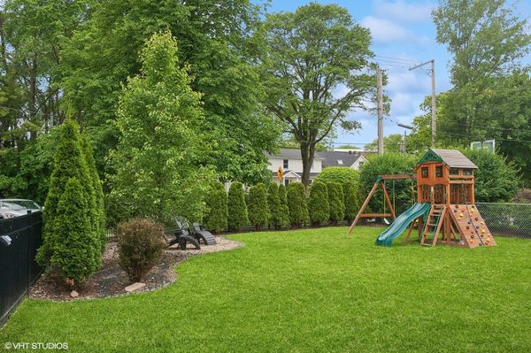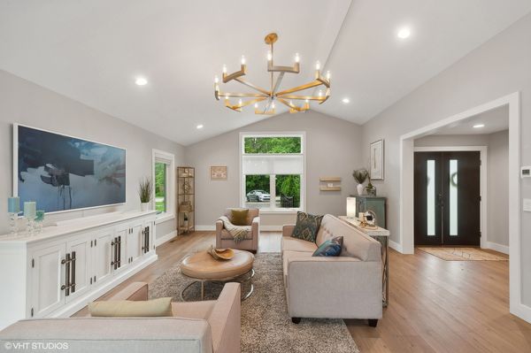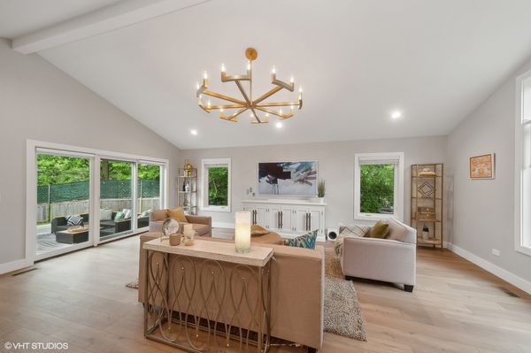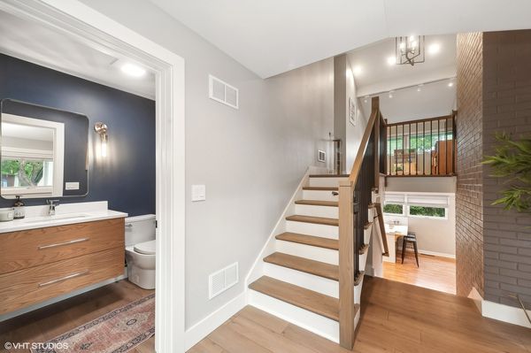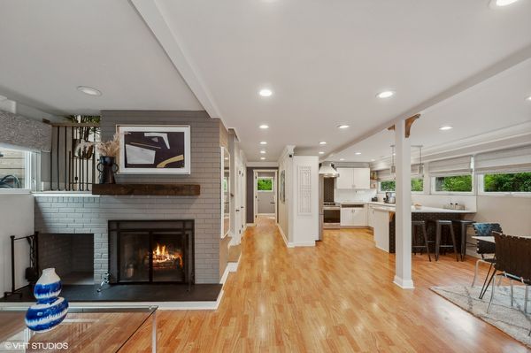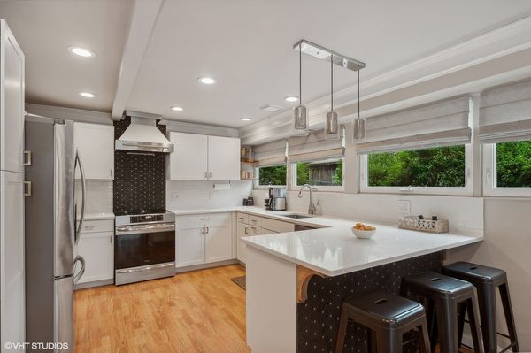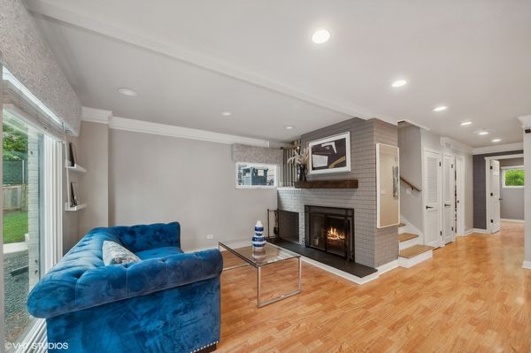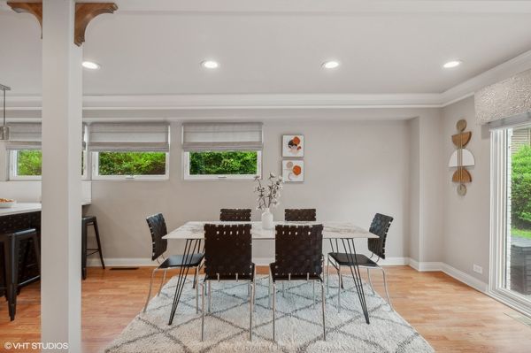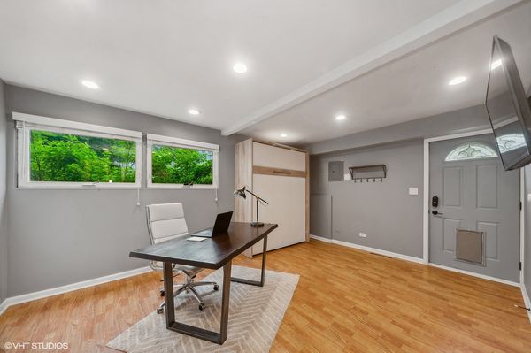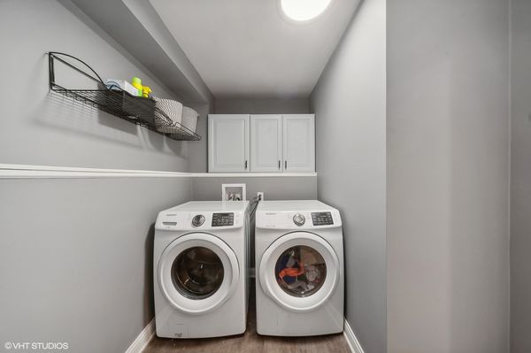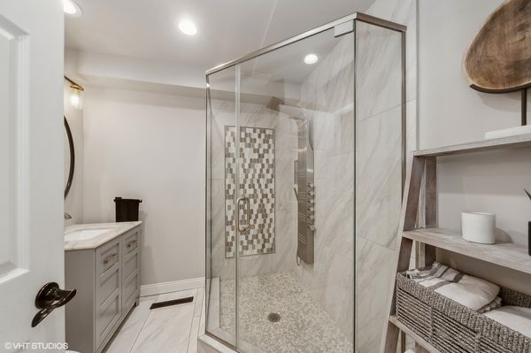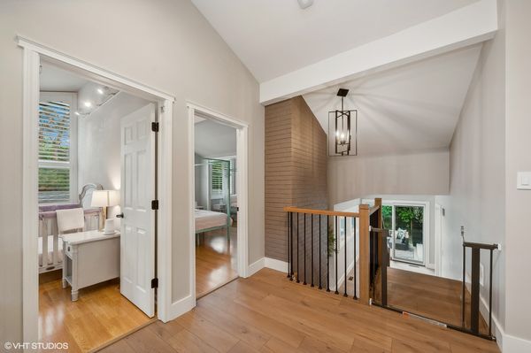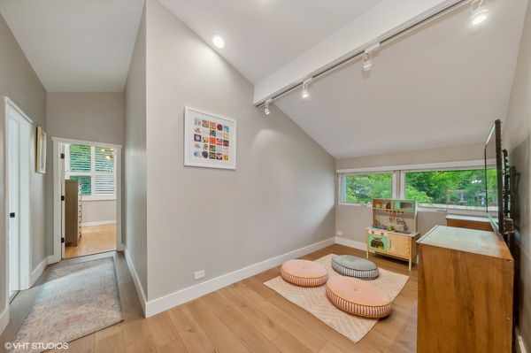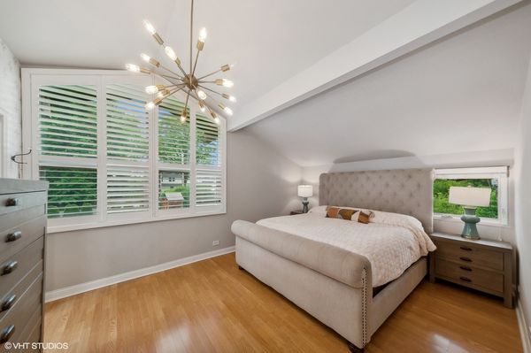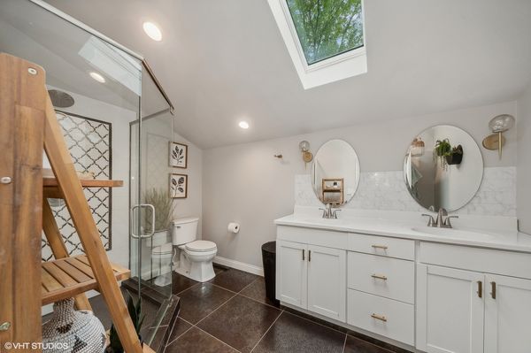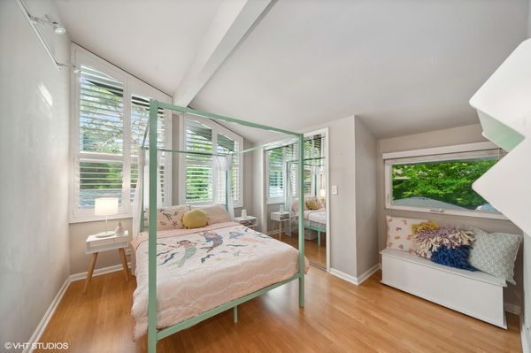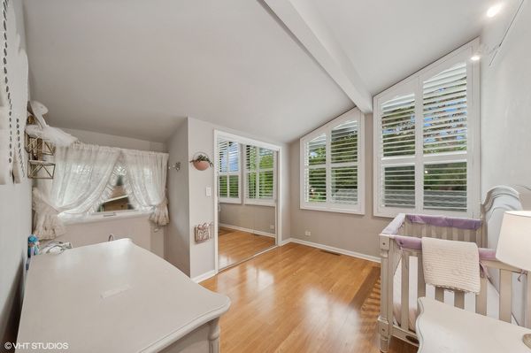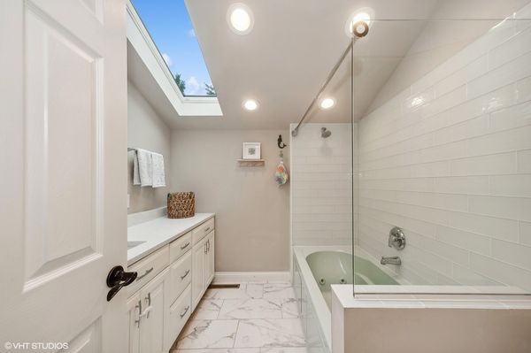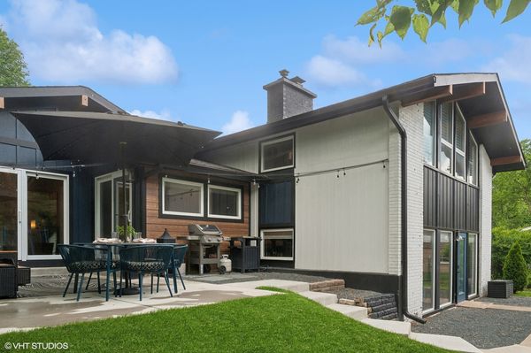1917 OLD WILLOW Road
Northfield, IL
60093
About this home
Quintessential Northfield living at its finest! Owners put more than $350, 000 of updates into into This sharp modern home including a **HUGE NEW addition**, which completely transformed the property in 2022. Originally remodeled in 2018, the home now features a stunning Mid-Century Modern double door entryway and an incredibly spacious family room that connects the 1st and 2nd floors. The family room is perfect for everyday living and great for entertaining, with sliding doors that open to a new concrete patio, creating a seamless indoor-outdoor living experience. The addition includes **new Hardie Plank exterior siding** and a modernized facade, giving the home a split-level feel. The revamped entryway welcomes guests with a spacious walk-in storage closet for coats, shoes, strollers, and more. The bright, airy open floor plan is highlighted by an eye-catching Mid-Century Modern-inspired circular metal lighting fixture in a brass finish, setting the tone for the heart of the home. High-quality wide-plank flooring and a neutral palette complement any furnishings and decor. Sliding glass doors lead to a sprawling private patio, a tranquil oasis of a backyard, and a detached 2 car garage surrounded by black aluminum fencing. The outdoor space is ideal for relaxation and fun with family, friends, and pets. The sleek, modern staircase and landing connect all three floors of the home. The main lower level combines the kitchen and dining area with a fireplace and ample room for entertaining. The office/4th bedroom, third full bath and laundry room complete the main level. Upstairs, three spacious light filled bedrooms meet around a charming play space or den. The primary bedroom with en-suite bathroom now features a massive walk-in closet. The second and third bedrooms share a full bathroom down the hall. Significant investments include **$350K in renovations**: - New HVAC system including all-new ductwork, two new high-efficiency air conditioning units, and two new full-size furnaces servicing the entire home (2022) - New entryway, storage closet and family room (2022) - New half bathroom (2022) - New oven vent hood and custom tile backsplash (2022) - Newly installed black exterior trim on all windows and doors. (2022) - New bathroom and kitchen ventilation (2022) - New roof (2018 & 2022) - $40, 000 in custom window treatments including custom built window shutters in 3 upstairs bedrooms (2021) - Fully remodeled kitchen and three full baths (2018) Nestled in a peaceful, quiet neighborhood, yet just blocks from Willow Road and Edens-94, this home is part of the New Trier and Sunset Ridge school districts with an astonishingly low $6k tax bill. The property features a driveway in front for guests and a 2-car garage with a driveway in the back off of Edens Lane. With a huge, gated, well-landscaped yard and gardens offering tons of privacy, this home is priced to sell quickly and will not last long.
