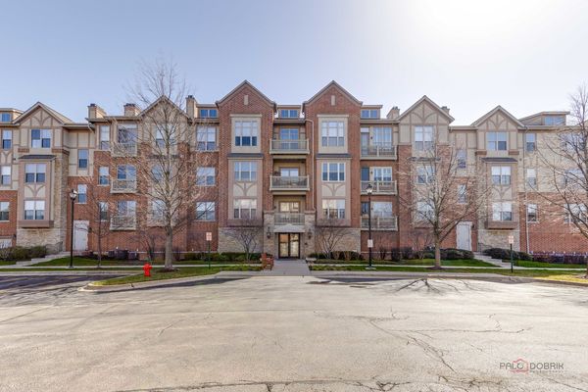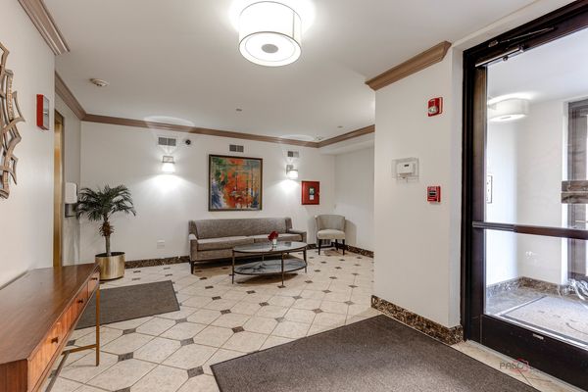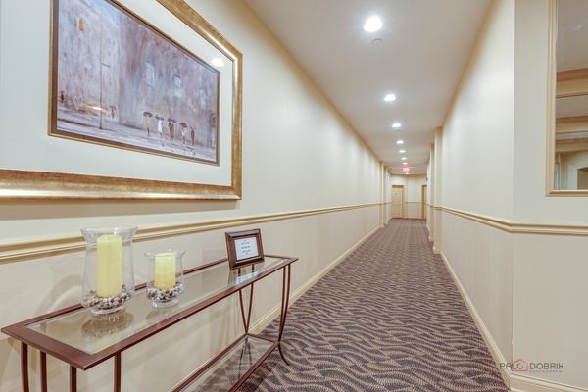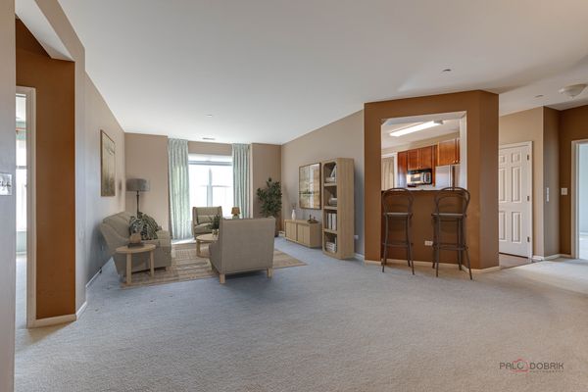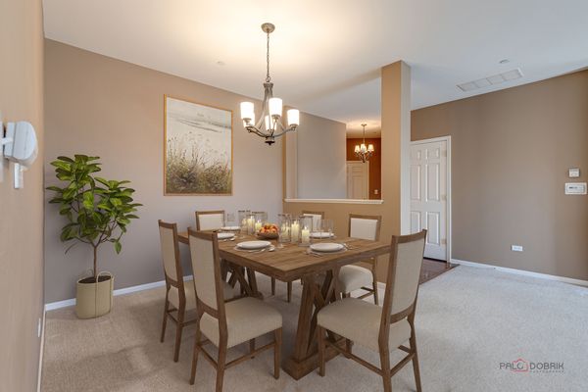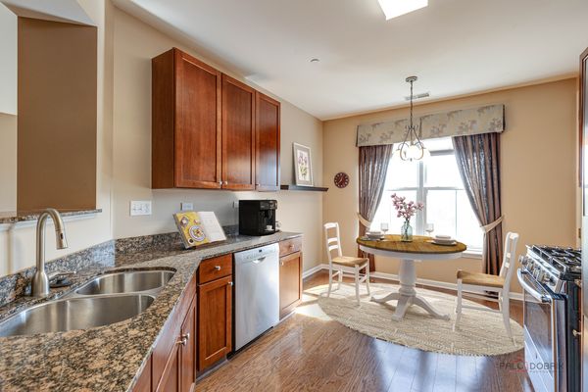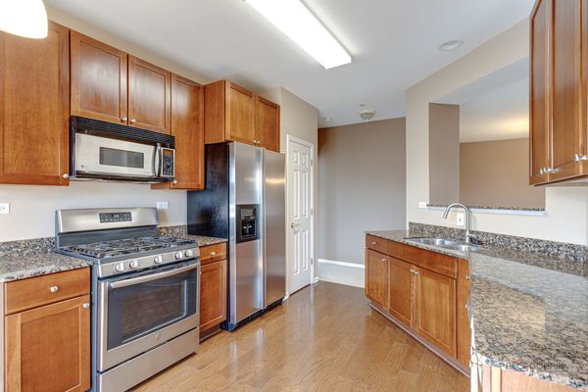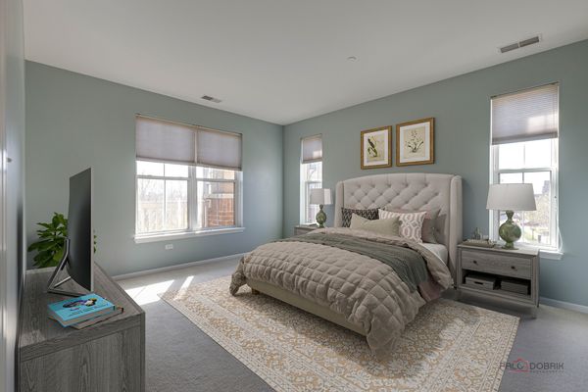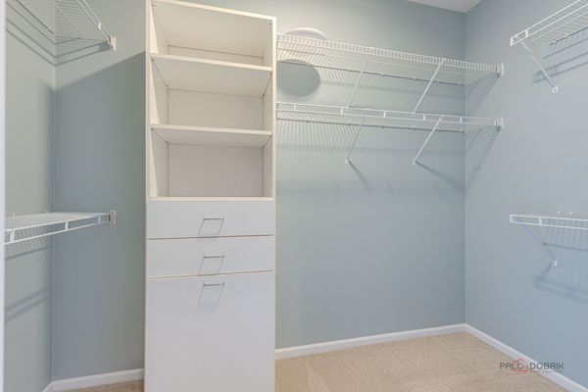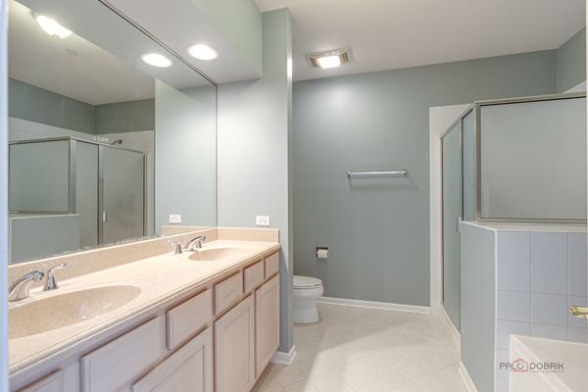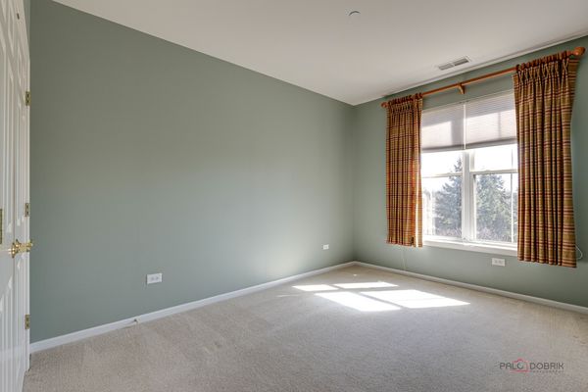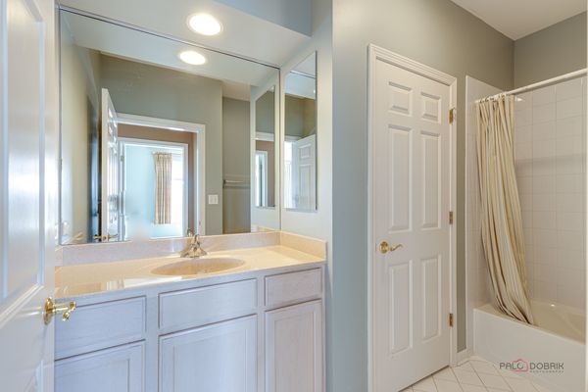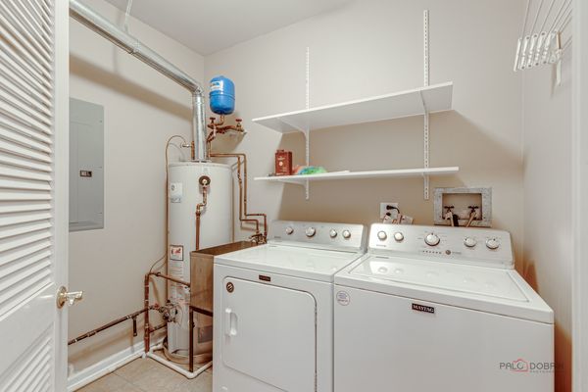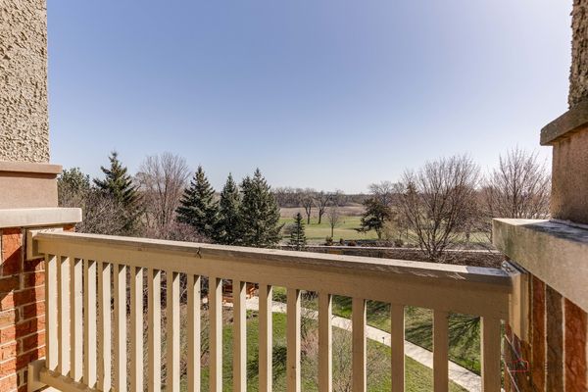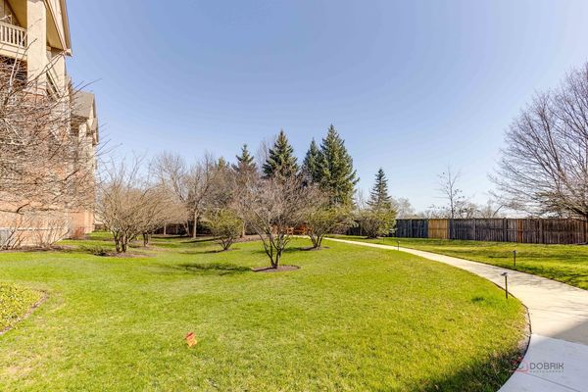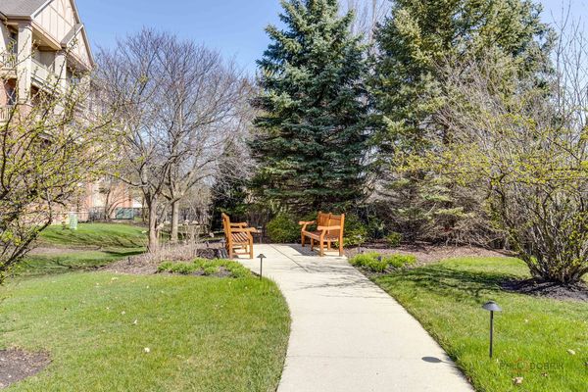1914 Farnsworth Lane Unit 209
Northbrook, IL
60062
About this home
WELCOME HOME to Shermer Place! NESTLED in a prime location with eastern views overlooking the serene golf course, this corner unit split 2 bedroom, 2 bath condo is a dream come true for those seeking privacy, style and comfort. As you step inside you'll be greeted by an ABUNDANCE of natural light that floods through the windows, creating a warm and inviting atmosphere. An open floor plan that seamlessly blends style with functionality, creating a space that's perfect for both entertaining and everyday living. SPACIOUS kitchen with maple cabinetry, granite counters and stainless appliances. The master bedroom includes a large walk-in closet, providing ample storage space for your wardrobe and belongings. Master bath has a double sink, soaking tub and separate shower. GENEROUS sized 2nd bedroom with adjacent full bath including linen closet. Home OFFERS in-unit laundry. Loads of storage and space. Heated deeded garage space and large storage unit.. Whether you're enjoying your morning coffee on the balcony while taking in the breathtaking views or unwinding after a long day with a glass of wine, Don't miss out on the opportunity to make this your new home sweet home! Plenty of guest parking available in front and across parking lot. Ideally located just blocks to Metra, Village Green, dining & shops in Downtown Northbrook. Great value & fantastic location! New A/C condenser 2023. Investor and pet friendly building
