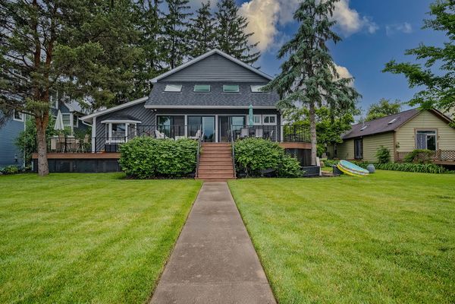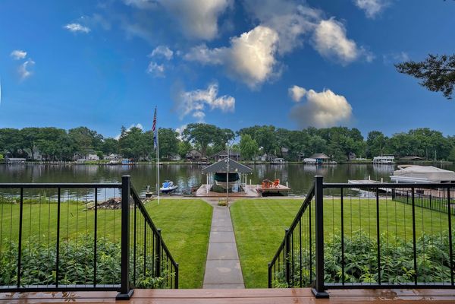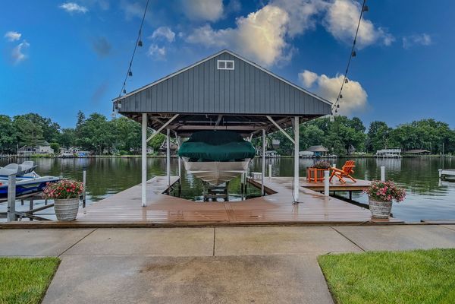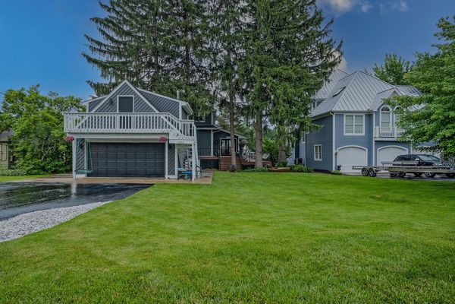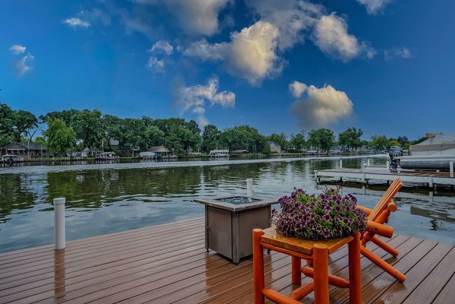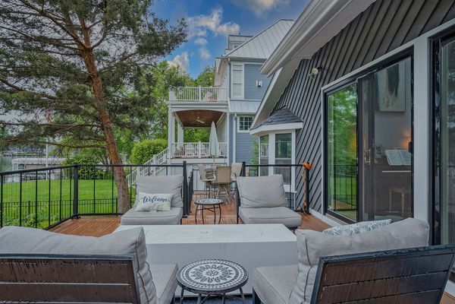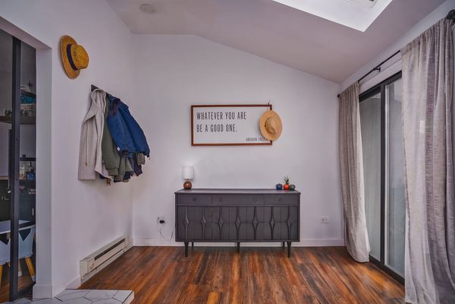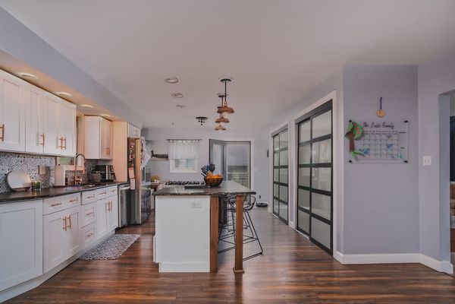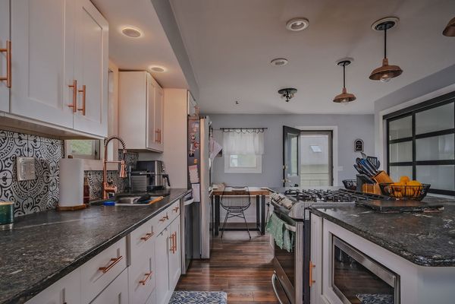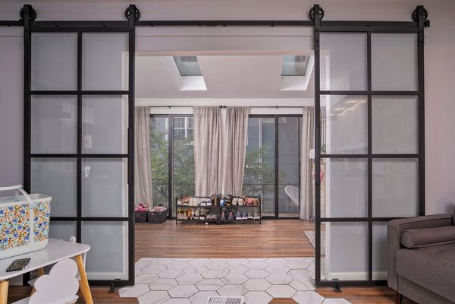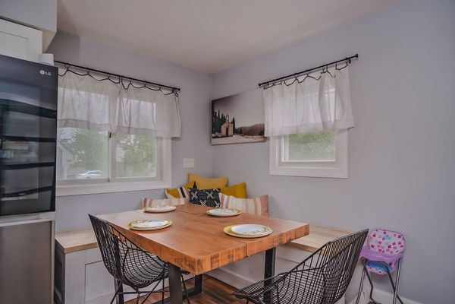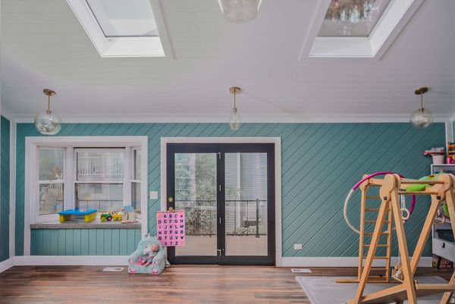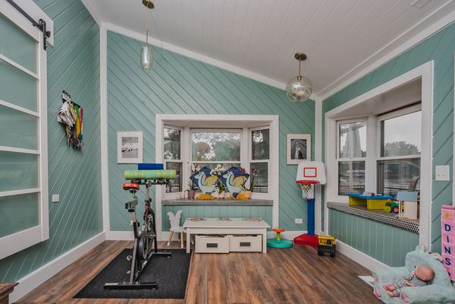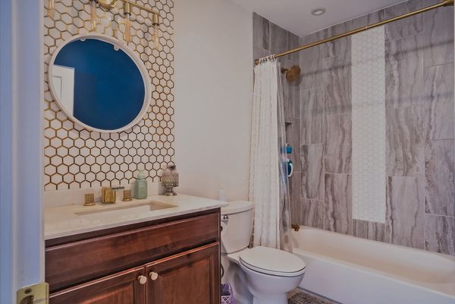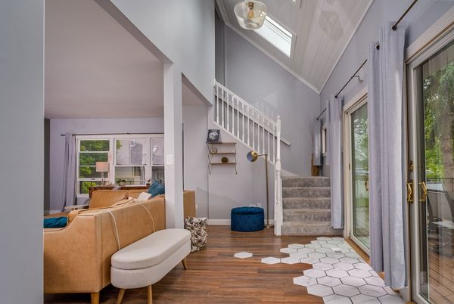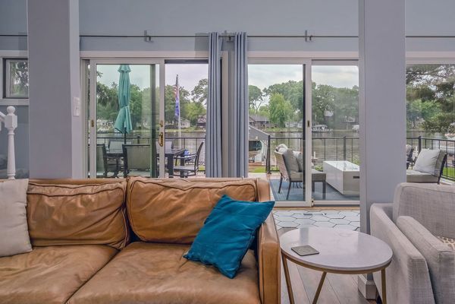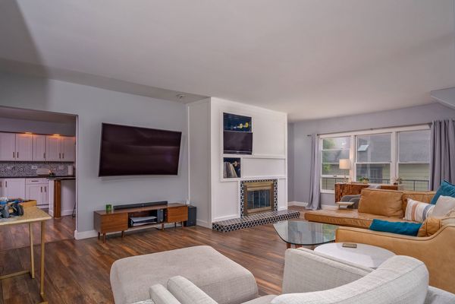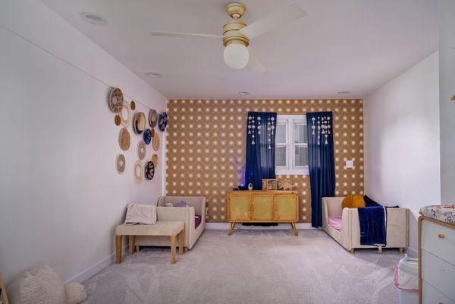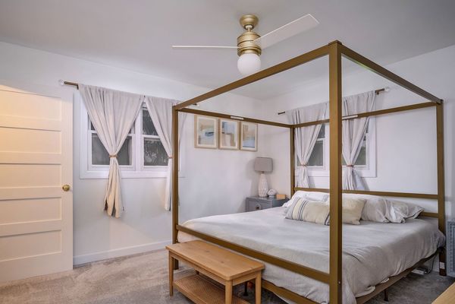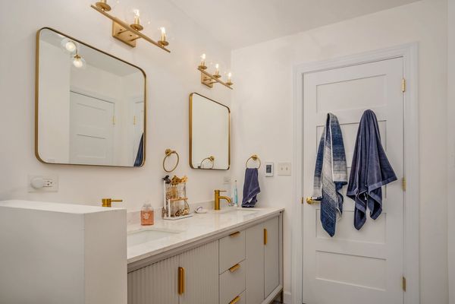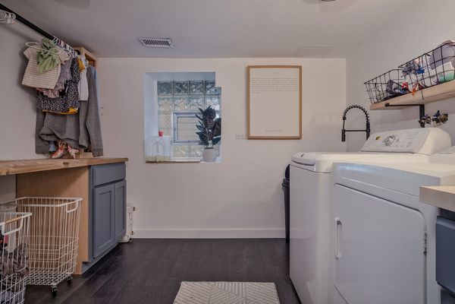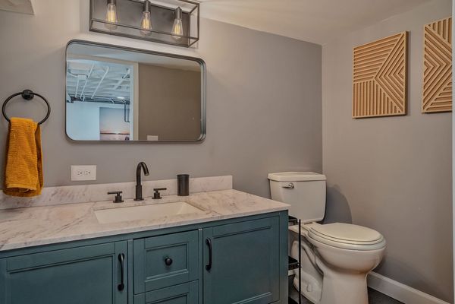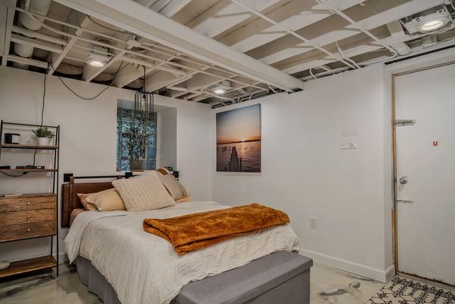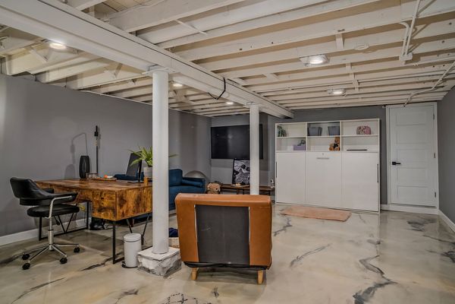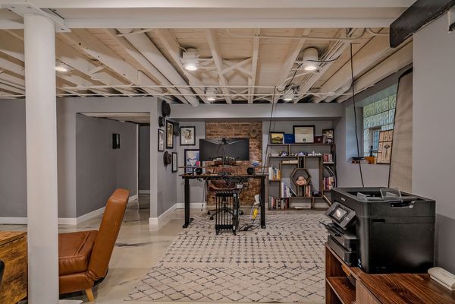1902 Orchard Beach Road
McHenry, IL
60050
About this home
**Gorgeous Riverfront Retreat with Spectacular Sunrise Views** Welcome to your dream home nestled along the tranquil banks of the river, where every day begins with breathtaking sunrises and ends with serene evenings. This stunning property offers the perfect blend of modern luxury and natural beauty, with meticulously crafted features to elevate your lifestyle. **Key Features:** **Expansive Riverfront Lot**: Embrace the serenity of nature with a generously sized lot boasting picturesque river frontage, offering unparalleled views and endless recreational opportunities. **Eastern Exposures**: Wake up to the warm glow of the morning sun with eastern exposures, flooding the home with natural light and illuminating every corner with a golden hue. **Riverside Family Room**: Enjoy panoramic views of the river from the comfort of your newly renovated family room, featuring brand new skylights and sliding doors that seamlessly blend indoor-outdoor living. **Radon Mitigation System**: Rest easy knowing that your home is equipped with a state-of-the-art radon mitigation system, ensuring a safe and healthy environment for you and your loved ones. **New AC and Furnace**: Stay cool in the summer and cozy in the winter with a brand new air conditioning unit and furnace, providing optimal climate control throughout the year. **Gourmet Kitchen**: Channel your inner chef in the gourmet kitchen, complete with new appliances, sleek granite countertops, a spacious island for culinary creations, and not one, but two convenient pantries for ample storage. **Heated Sunroom**: Bask in the warmth of the sun year-round in the heated sunroom, featuring skylights that bathe the space in natural light and create a cozy retreat for relaxation and leisure. **Wrap-Around Composite Deck**: Entertain in style or simply unwind on the brand new wrap-around composite deck, offering the perfect vantage point to soak in the stunning views and enjoy the gentle breeze off the river. **Walk-Out Basement**: Discover endless possibilities in the walk-out basement, complete with a finished powder room and laundry room for added convenience, and direct access to the outdoors for seamless indoor-outdoor living. Don't miss your chance to own this exceptional riverfront oasis, where luxury meets tranquility in perfect harmony. Schedule your private tour today and experience the ultimate retreat for modern living.
