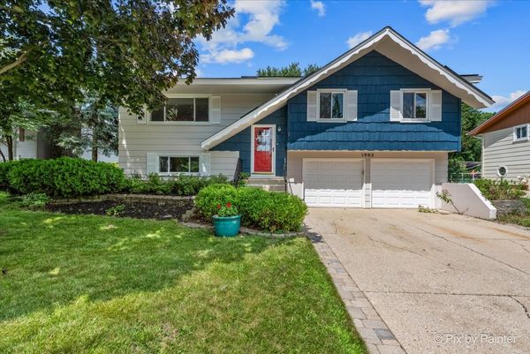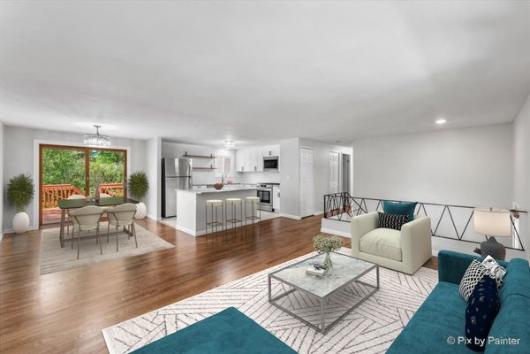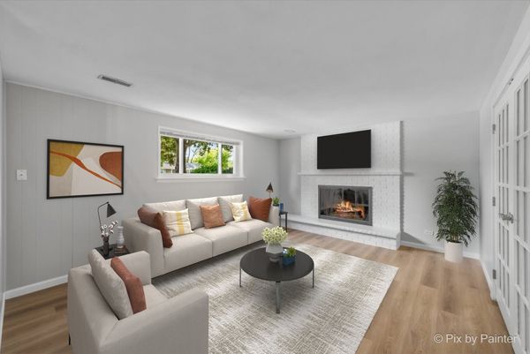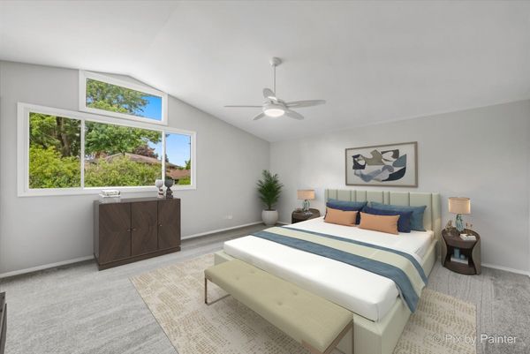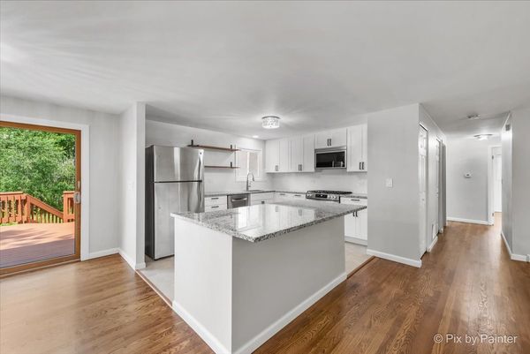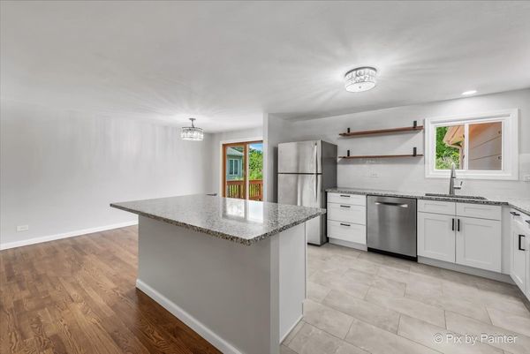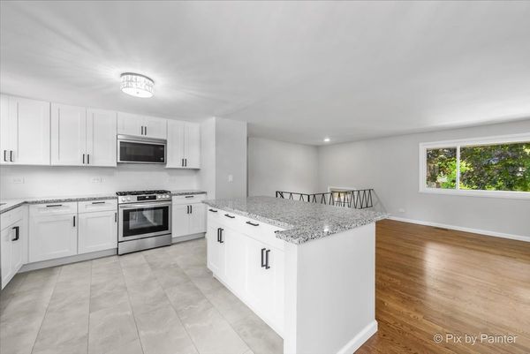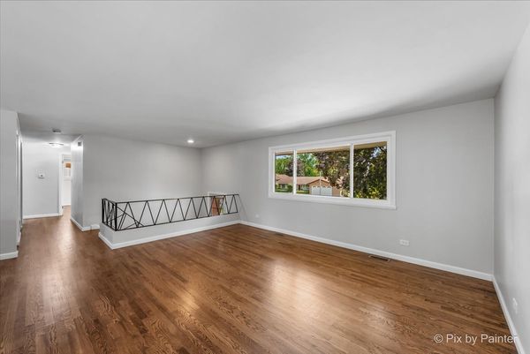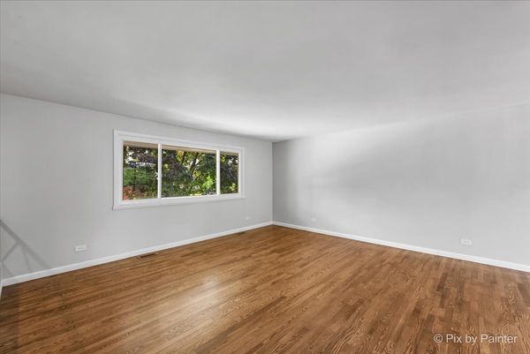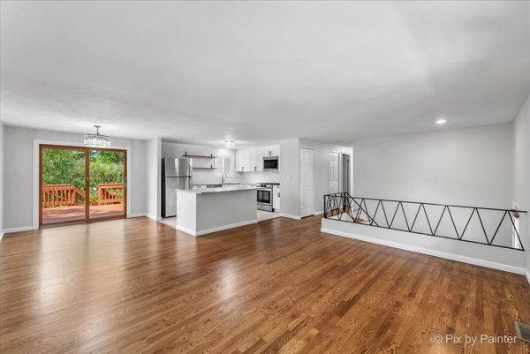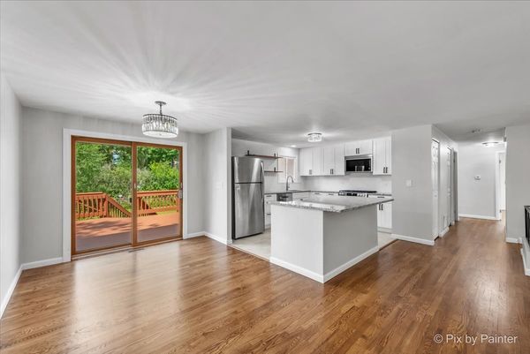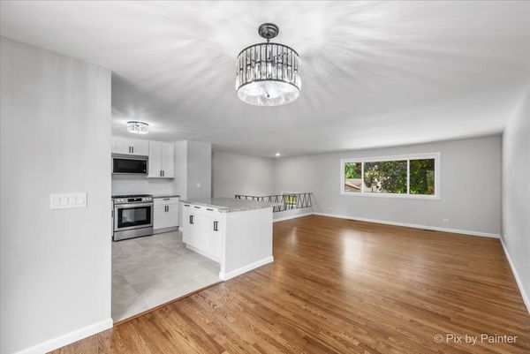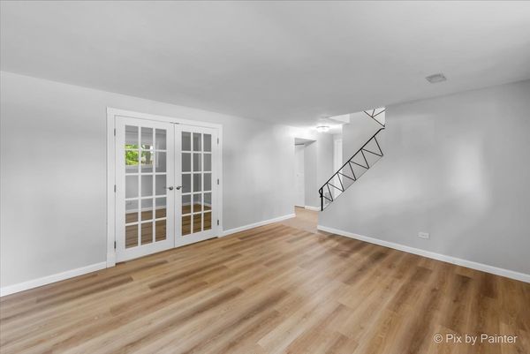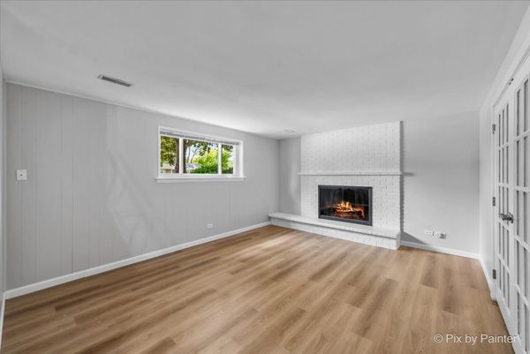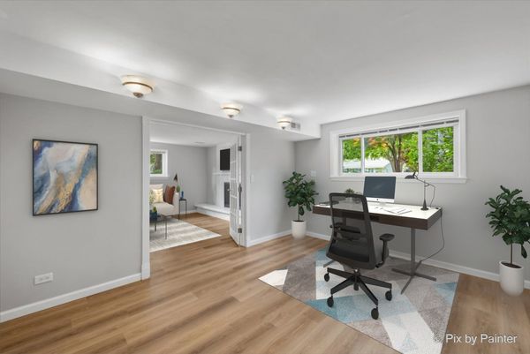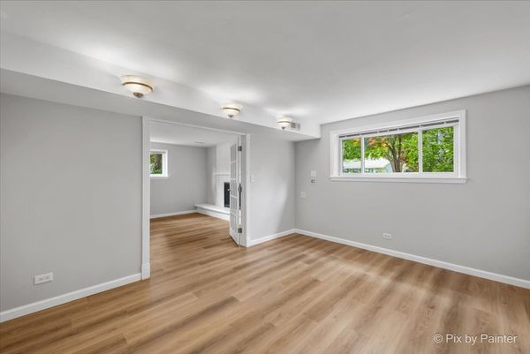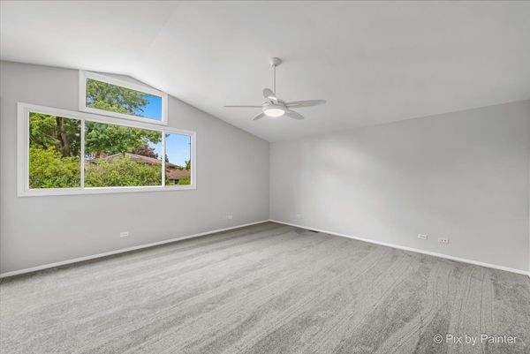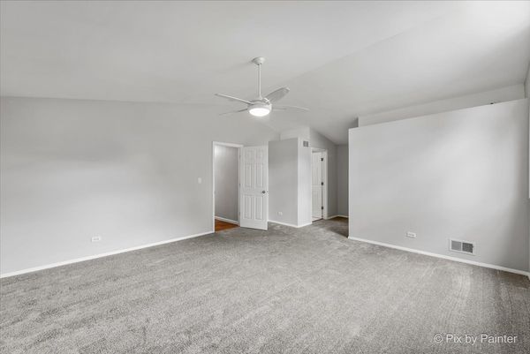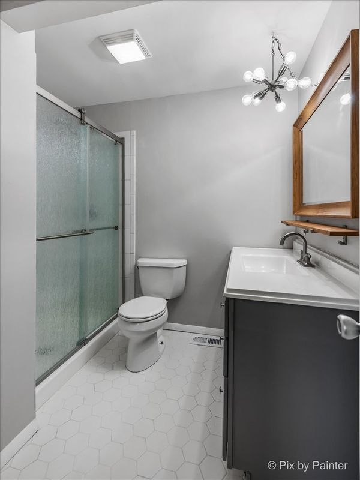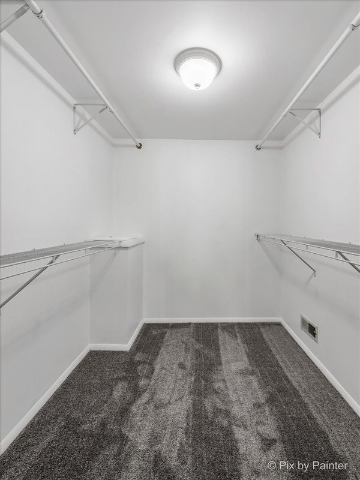1902 Cannon Court
Schaumburg, IL
60193
About this home
This expansive home, featuring 5 bedrooms and 3 full bathrooms, totaling over 2500 sq ft and is nestled on a cul-de-sac in the heart of Schaumburg. Overlooking the spacious living room, the kitchen is an entertainer's dream boasting stainless steel appliances, granite countertops, sleek backsplash, and a center island. The hardwood floors continue down the hall to three spacious bedrooms and an updated bathroom. The primary bedroom includes its own ensuite bathroom with a walk-in shower and oversized closet. The lower level is a great versatile space. With a stunning fireplace for cozy nights in, this family room connects to a recreational space perfect for a home office or media room. Additionally, this level offers a fifth bedroom, full bathroom with walk-in shower, and laundry access, making for the perfect guest suite. Step outside on the deck and enjoy the stunning butterfly garden along the perimeter of your spacious yard. Located in a highly desirable neighborhood renowned for its friendly atmosphere and excellent schools, offering a perfect blend of suburban tranquility and close proximity to shopping, dining, and major commuter routes.
