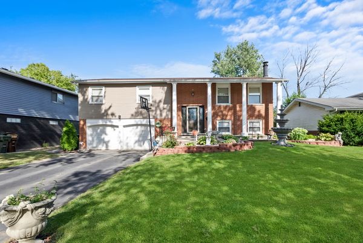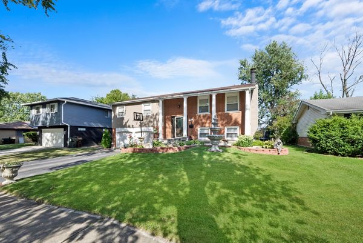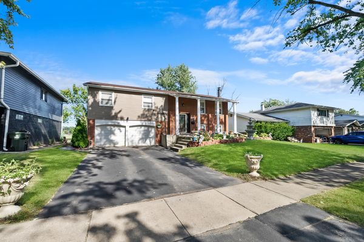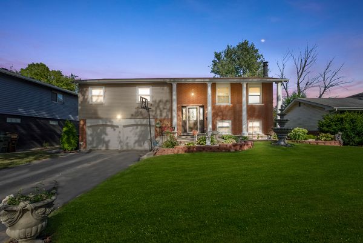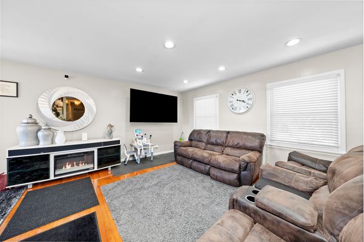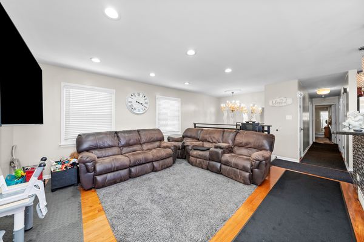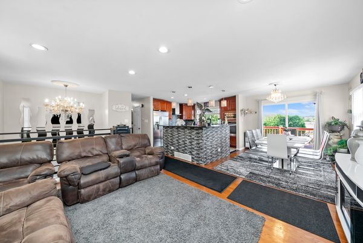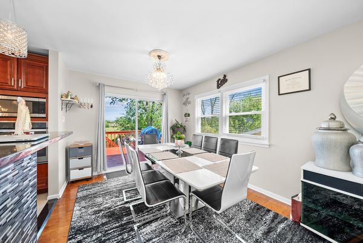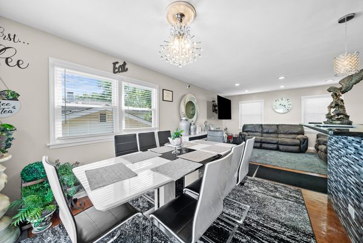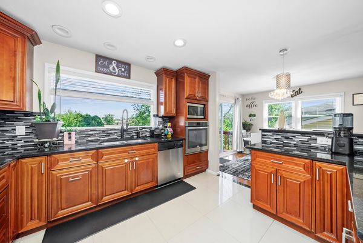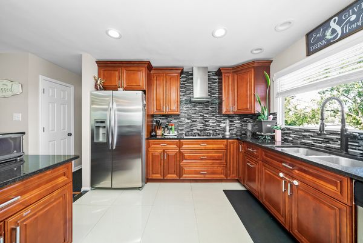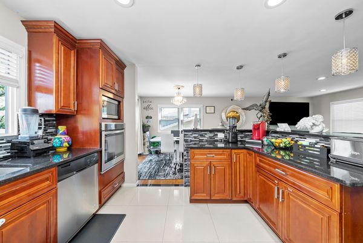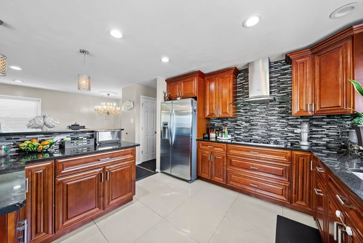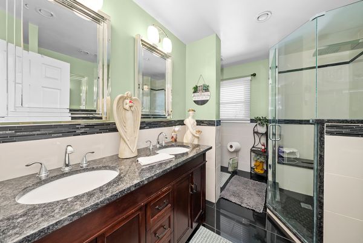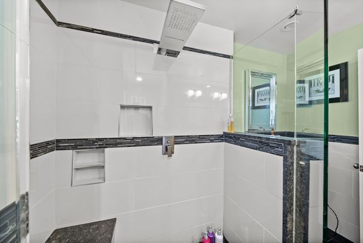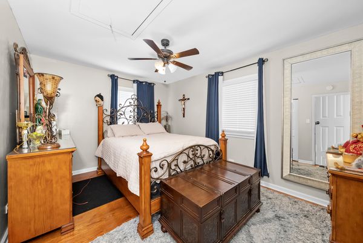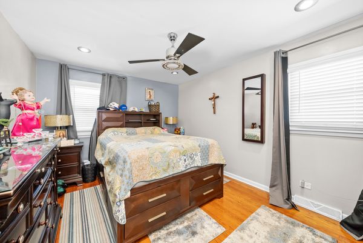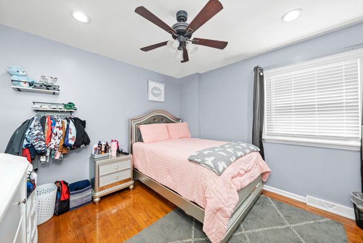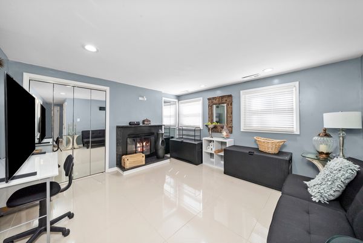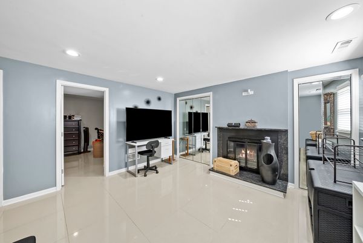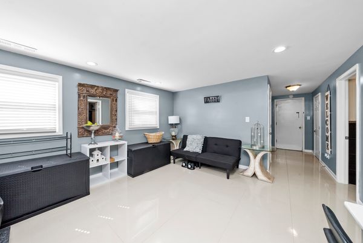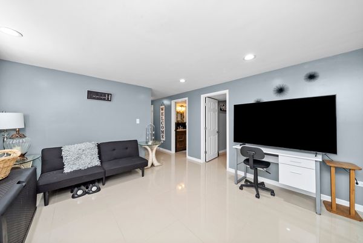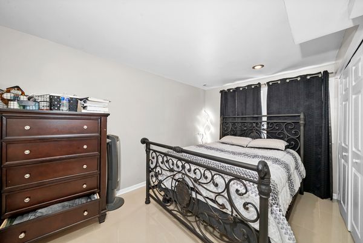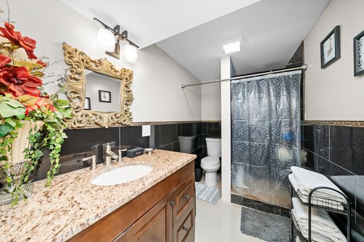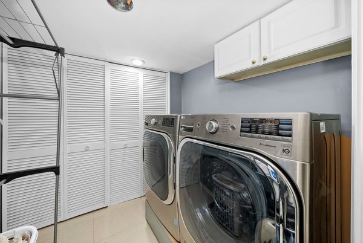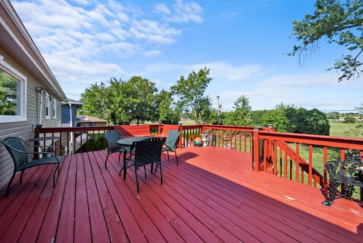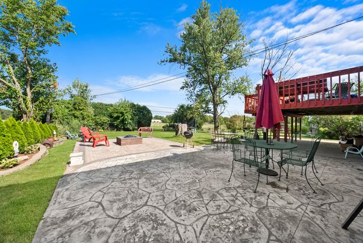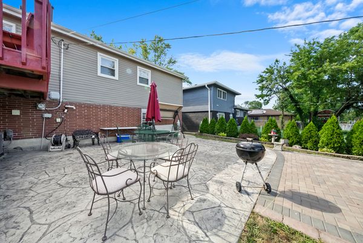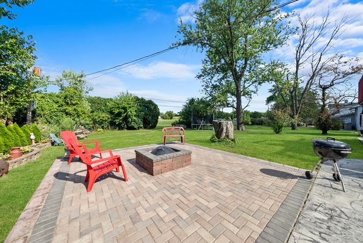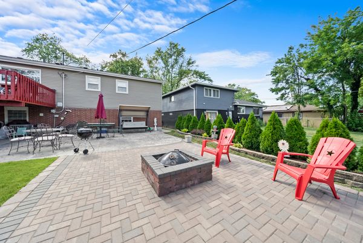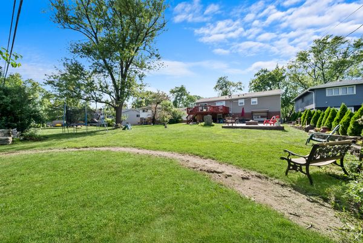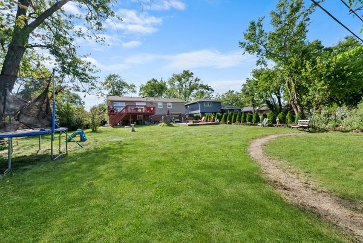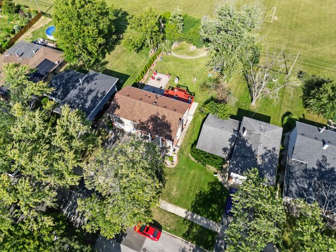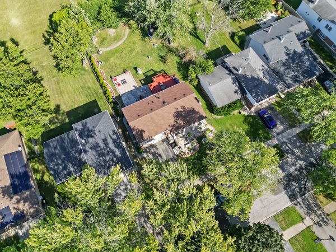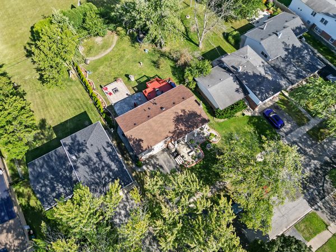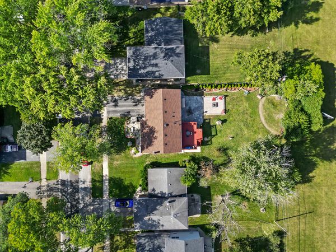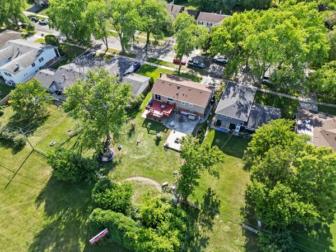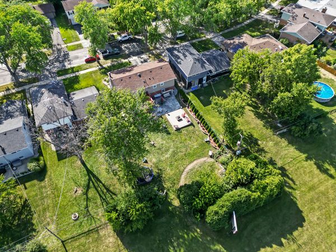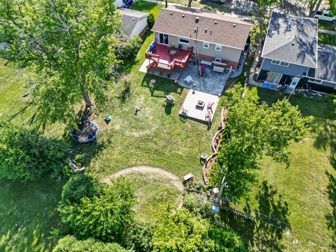19013 Jonathan Lane
Homewood, IL
60430
About this home
Don't miss this opportunity! Step into this charming raised ranch & envision it as your next home sweet home. The inviting open floor plan is perfect for entertaining, featuring a bright & spacious living room that seamlessly flows into the dining room & kitchen. The main level offers plenty of natural light through abundant windows, enhanced by recessed lighting throughout. The main level is filled with natural light from numerous windows, enhanced by recessed lighting throughout. Beautifully maintained hardwood floors add to the elevated ambiance. The kitchen is a dream for any chef, featuring granite countertops, plenty of storage, & equipped with stainless steel appliances. Additionally, the main level hosts 3 generously sized bedrooms, & a full bathroom. The basement presents a sizable family room with versatile potential, a spacious bedroom, a full bathroom & a large laundry room supplied with stainless steel washer & dryer. It also includes access to the two-car garage, ensuring secure parking & additional storage options. If you're seeking extra space to entertain guests, you'll love the exterior of the property, showcasing a spacious backyard with the wooden deck right off the dining room, descending to the stamped concrete that leads to a brick paver area complete with a built-in fire pit perfect for grilling and relaxation. The home has been meticulously maintained making it move in ready! It's located in the highly desirable award-winning Homewood-Flossmoor School district. Also, conveniently minutes away from the 80/294/394 expressways, shopping, dining, schools, parks & all of that Homewood has to offer. Don't miss out - schedule your private tour today!
