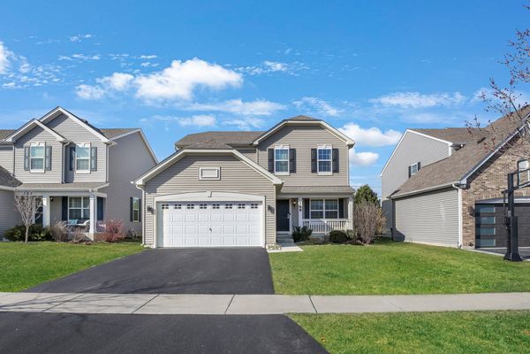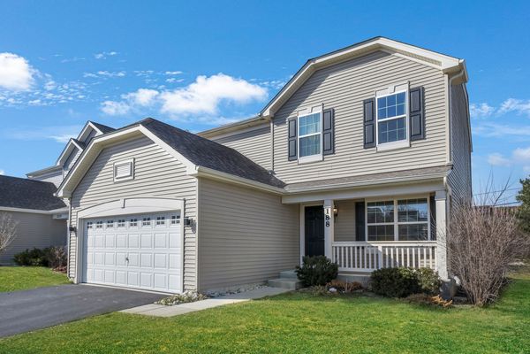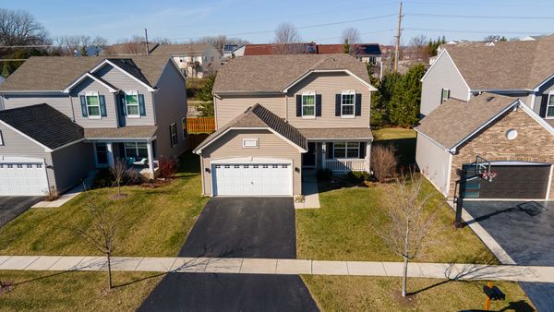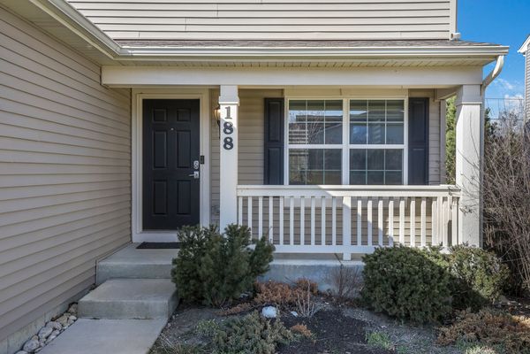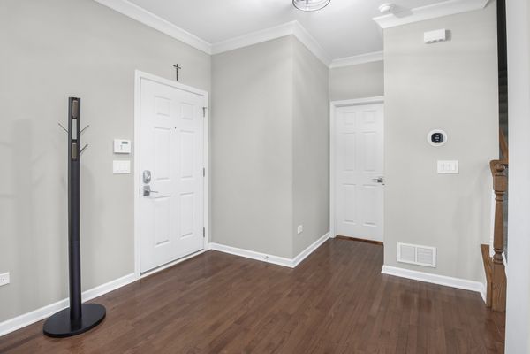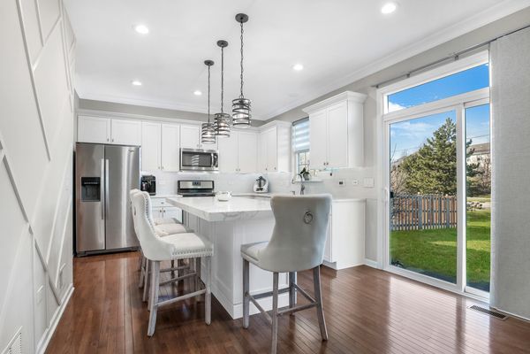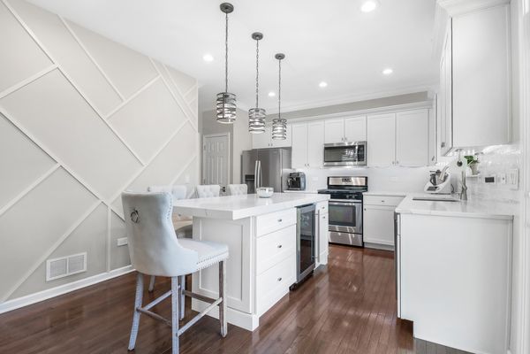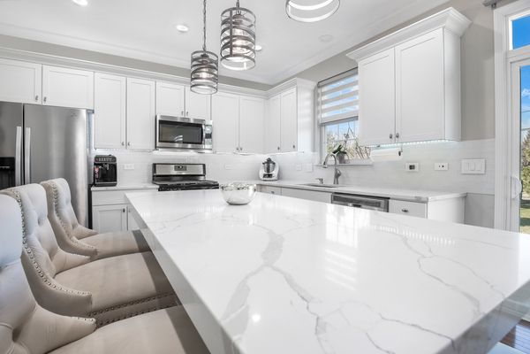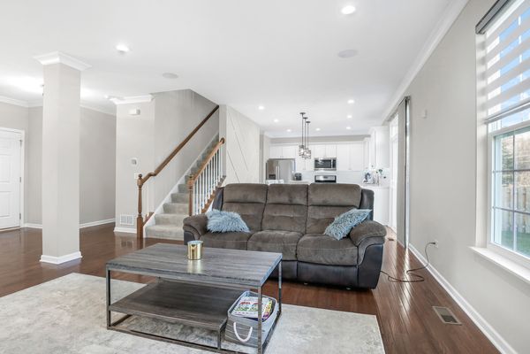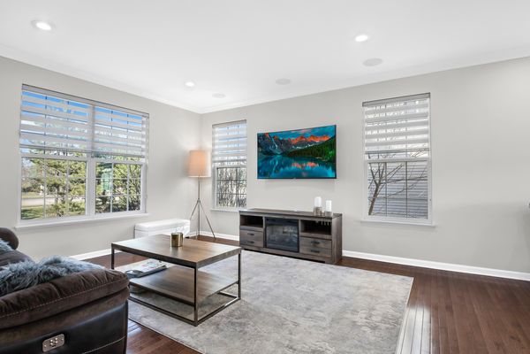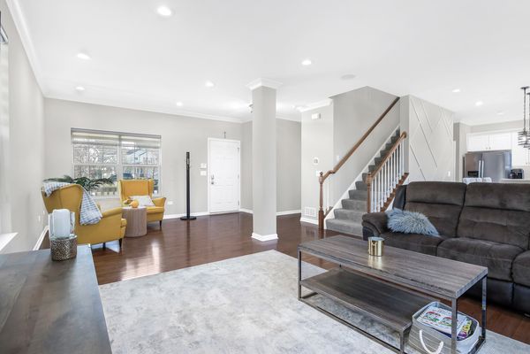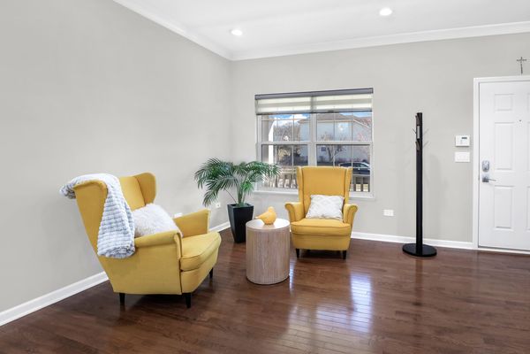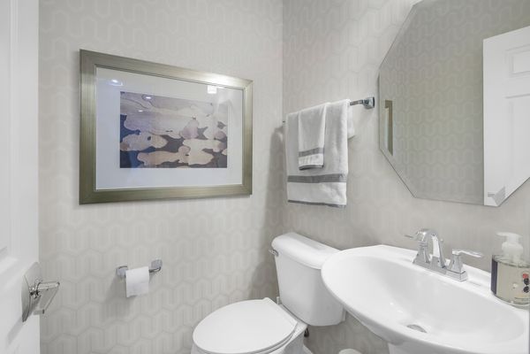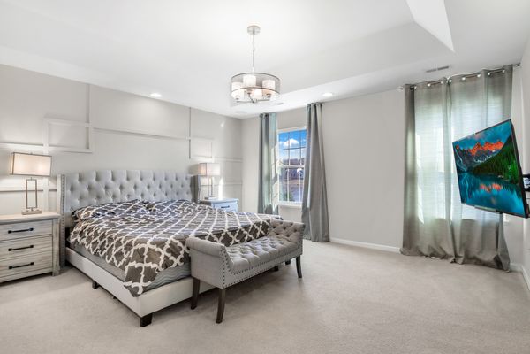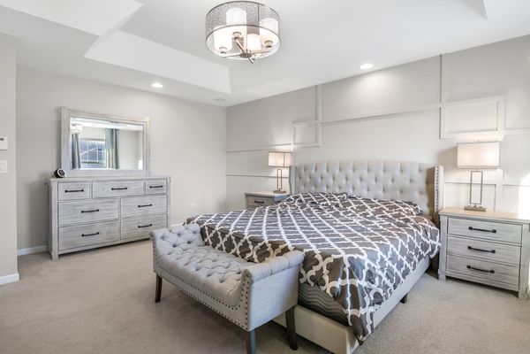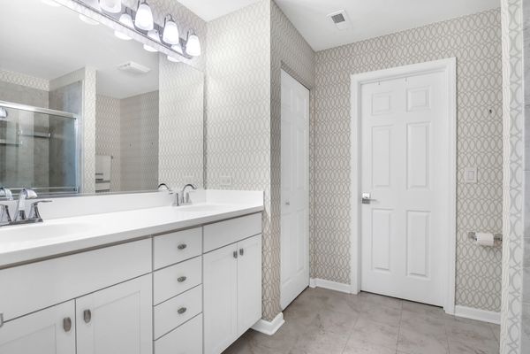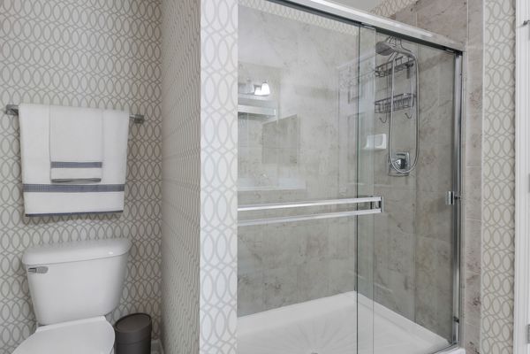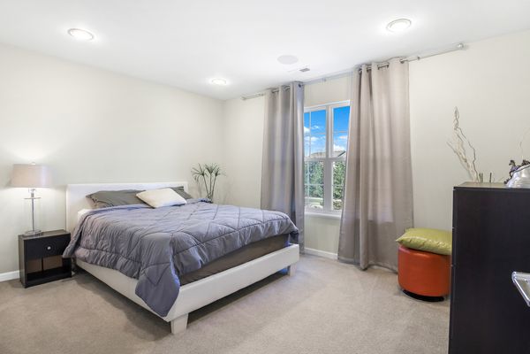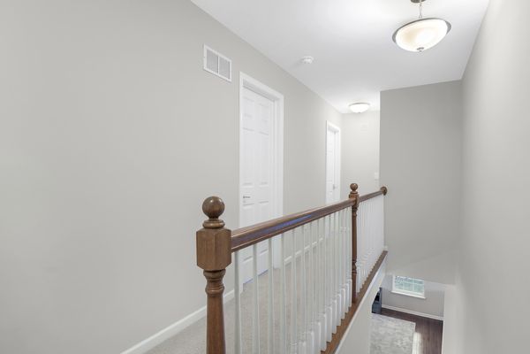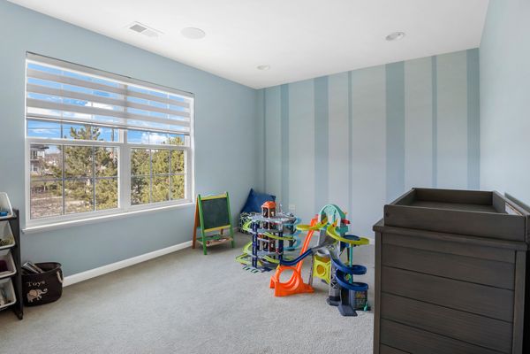188 N Cornerstone Drive
Volo, IL
60020
About this home
Step into unparalleled luxury with this exquisite model home, meticulously crafted and move-in ready. Prepare to be dazzled by the upgrades that adorn every corner of this elegant abode. Delight in the seamless fusion of convenience and charm as you explore the inviting open floor plan of The Bristoe. Boasting three bedrooms, two and a half bathrooms, a two-car garage, and a fully finished basement, this home exceeds all expectations. As you enter, you're greeted by a grand flex area and great room, beckoning you to unwind in its expansive embrace. The heart of the home, the Chef's Kitchen, beckons with its 42" cabinets, granite countertops, and premium appliances, all complemented by a stylish island perfect for culinary endeavors. Adjoining the kitchen, the formal living and dining rooms exude sophistication, while the cozy family room offers a welcoming retreat. Experience ultimate comfort and privacy with new night and day blinds adorning every window, while the breakfast dining area provides a sunny spot to start your day. Revel in the luxury of the stunning island, adorned with a thick quartz countertop and state-of-the-art LED lighting, complemented by a captivating new backsplash. Hardwood floors flow gracefully throughout, enhancing the home's elegance, while a surround sound system envelops the entire property in blissful harmony. The integration of Alexa-controlled lighting adds a modern touch, while chic wall decor infuses warmth and character into every room. Descend into the fully finished basement, where a gym awaits to inspire your fitness journey. A rosti-style finish adds to the allure of this entertainment haven. From the garage entry through the laundry room to the kitchen, convenience reigns supreme, with ample storage and a mudroom space ensuring functionality meets style at every turn. Retreat to the second floor, where a private master bathroom awaits, complete with a spacious walk-in closet for added indulgence. Two additional bedrooms and a second full bathroom offer comfort and versatility, completing the perfect sanctuary for the entire family. Embrace peace of mind with the comprehensive security provided by the Ring system, ensuring your home is protected day and night. Don't let this exceptional opportunity slip away - schedule your showing today and experience the epitome of style, comfort, and functionality before it's too late!
