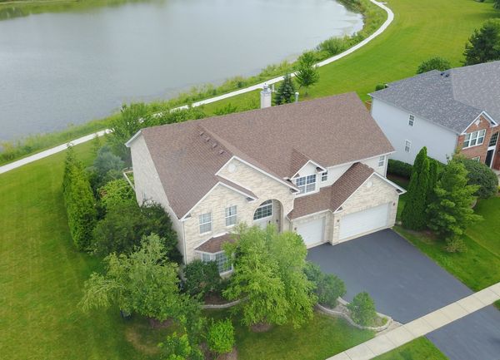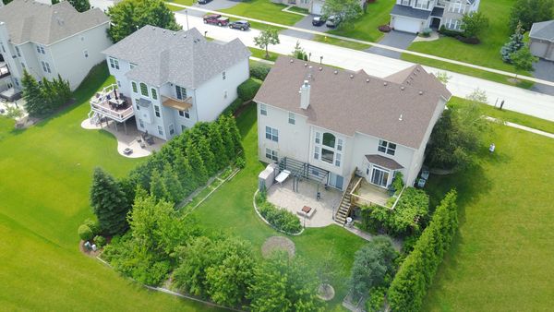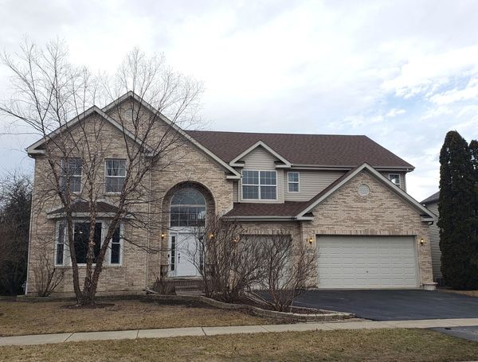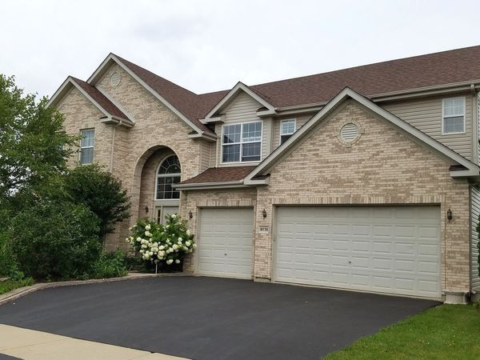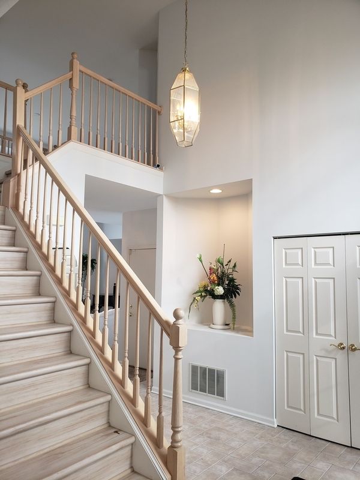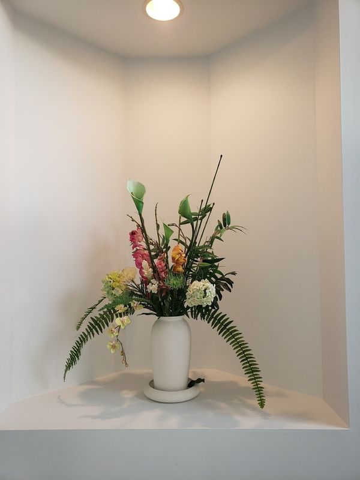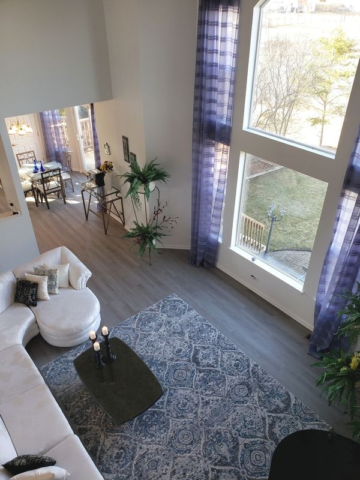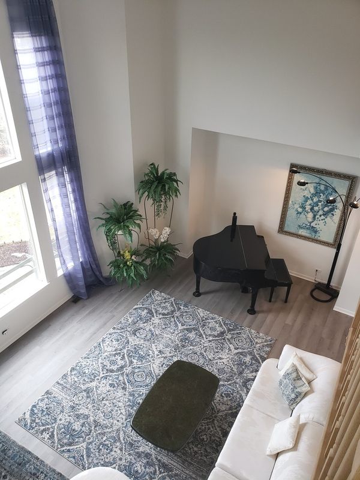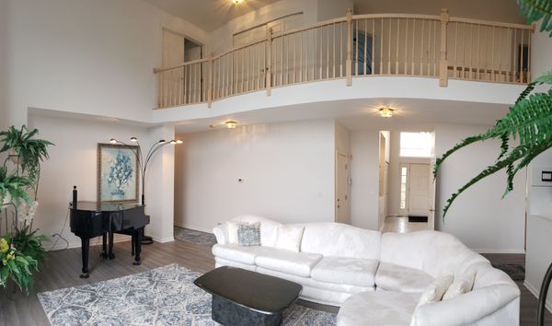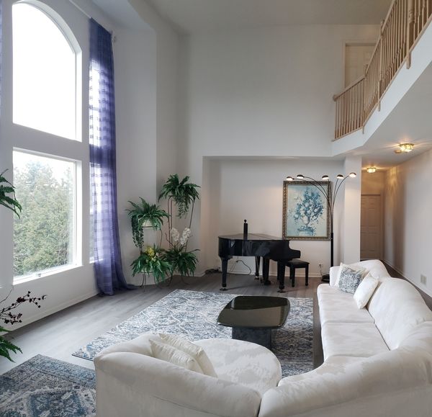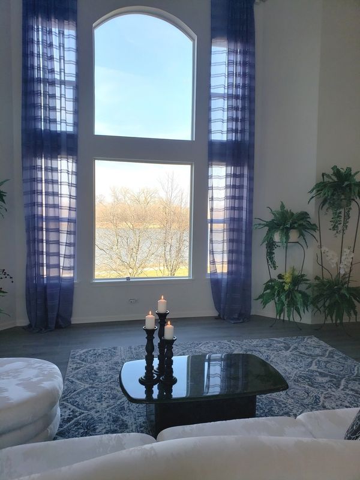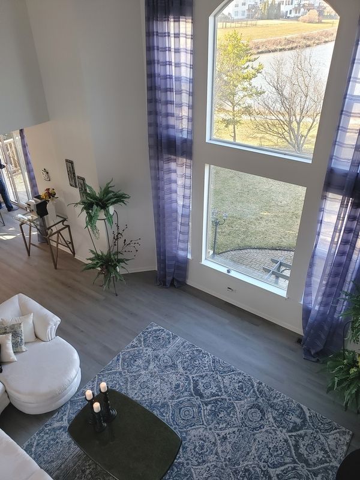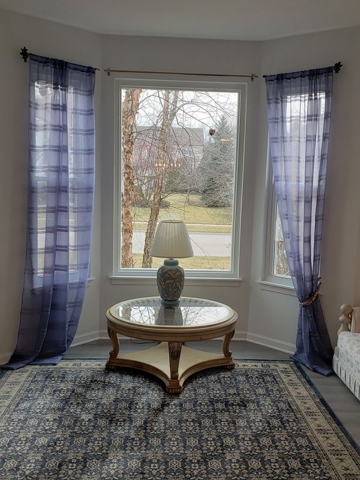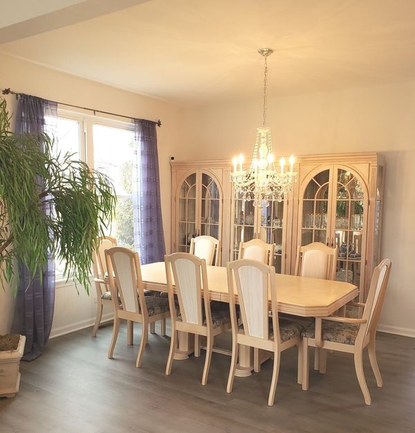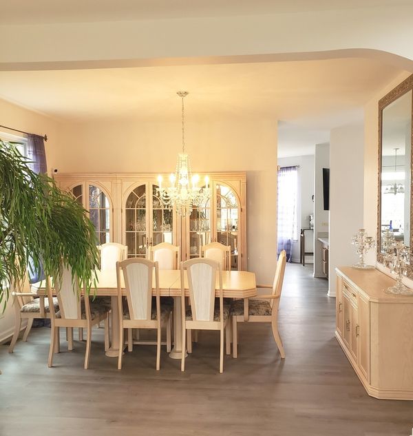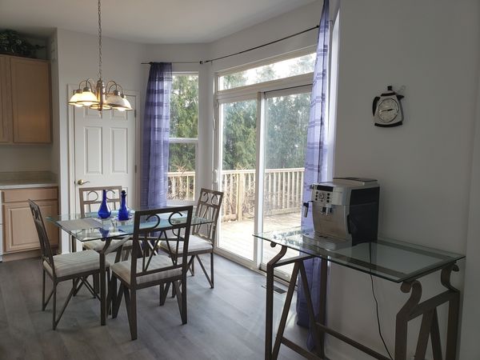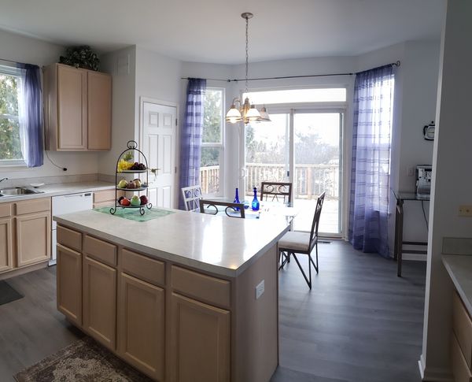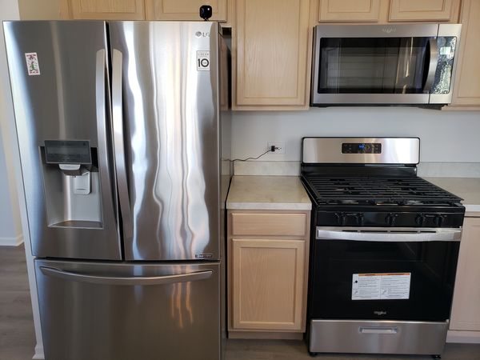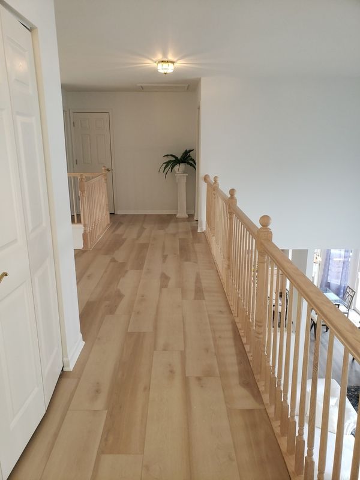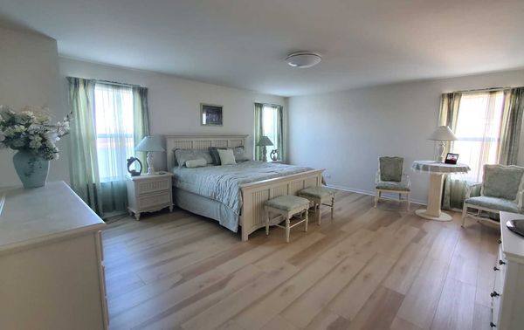18730 W Lazy Acre Road
Lake Villa, IL
60046
About this home
Looking for a WATERFRONT RELAXATION OASIS? This home is for you! You will feel like every day is vacation in this amazing house with 5, 000 finished square feet and the best location in Deerpath Estates overlooking a beautiful pond and with no neighbors on one side. This spectacular home boasts 5 bedrooms, 4 2/2 bathrooms and FULL FINISHED WALKOUT BASEMENT that features a top of the line Cedarbrook Sauna, a full bathroom with both shower and a tub, Meditation Room with a wood/gas Fireplace, a bar, huge entertainment/recreation room, Pool or game room, 5 large windows etc for much needed R & R. As you step inside, you are greeted with dramatic soaring ceilings and open floor plan. Large sunny living room with adjacent dining room is perfect for entertainment. Kitchen with an abundance of cabinets, an island and a space for a breakfast table, and a slider door to a deck to enjoy a breakfast with a view. Brand new SS gas range and a microwave. The Kitchen opens to a huge entertainment-sized 2 story family room with a wall of gorgeous floor to ceiling arched windows bringing in tons on natural light and enchanting views of the water and nature. First floor bedroom can be used as an office or a guest room and right next to a powder room and a laundry with a brand-new front-loading washer and dryer. New wooden staircase takes you up to a beautiful landing allowing you to enjoy serene water views and leading you to a luxurious Primary Suite that features a huge bedroom with several windows to maximize the view, 2 walk-in-closets, large bath with two separate vanities, a whirlpool tub, separate shower and a private toilet room equipped with a bidet. The three additional large bedrooms complete the second floor, one with in-suite bathroom and remaining two with a Jack-and-Jill bathroom. All bedrooms boast walk-in-closets and both floors feature new floors and new paint. There is plenty of space for kids, family and friends. They will not need to fight over a bathroom or storage. What a relief! The outside of the home is just as impressive. Spend your evenings with a glass of wine or a book relaxing by the firepit on a large custom-made brick patio while enjoying the peaceful views of water and nature or have a snack on a wood deck just outside of kitchen. A landscaped yard comes with several fruit trees (pear, peach, apple and cherry...) and perfect for enjoying the outdoors. You will love a 3-car freshly painted garage perfect for storing all your extra gear in addition to your cars. A commuters dream just a short distance from I-94 and an ideal location centrally located between Milwaukee and Chicago. Lovely area surrounded by Forest Preserves, Scenic Trails and Parks. A-rated Warren High School & Millburn Grade Schools, Shopping and Entertainment. All nearby... if you would ever want to leave your personal retreat!
