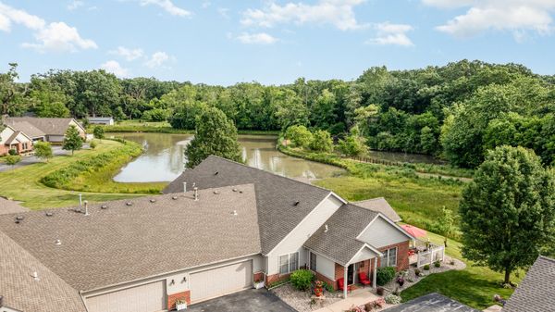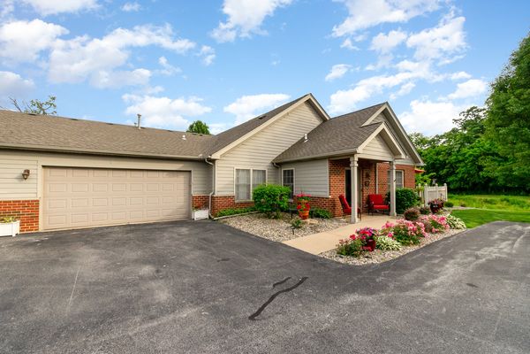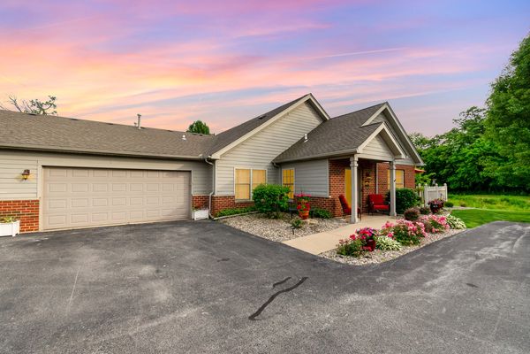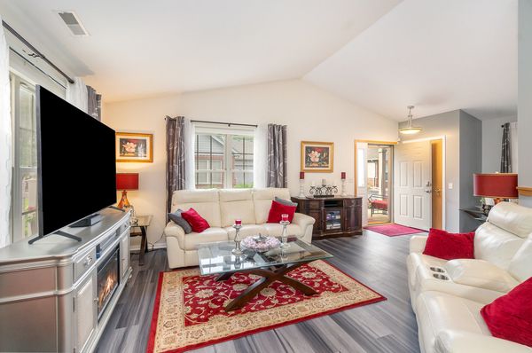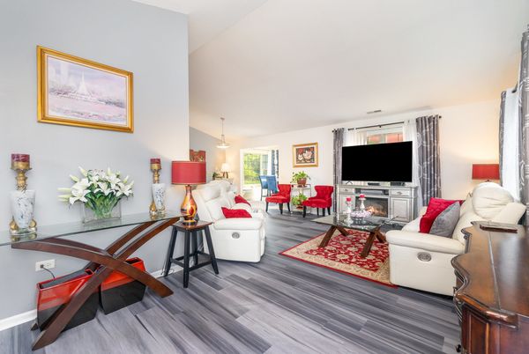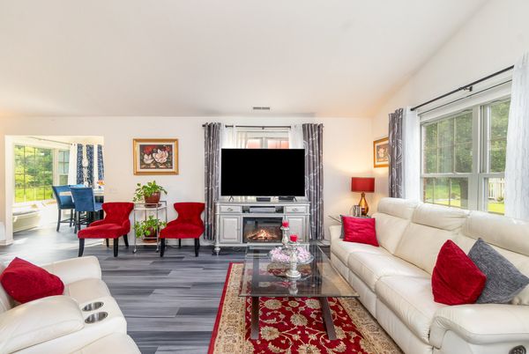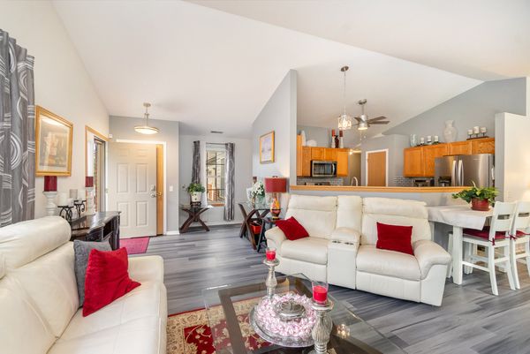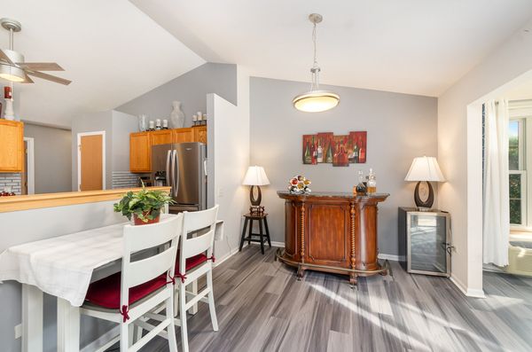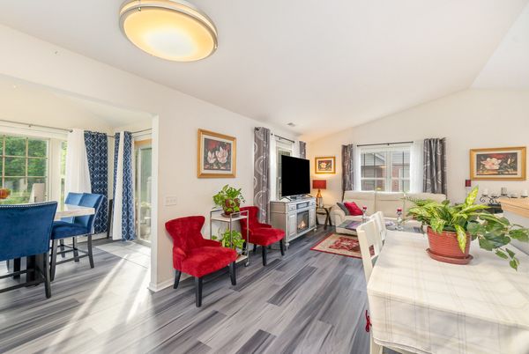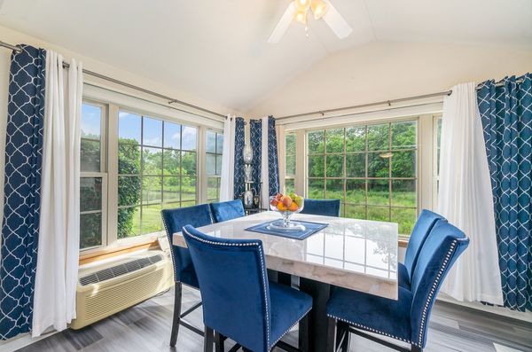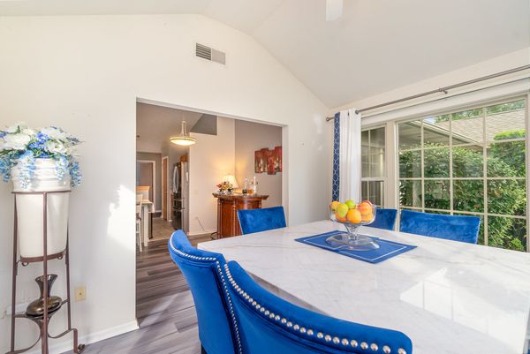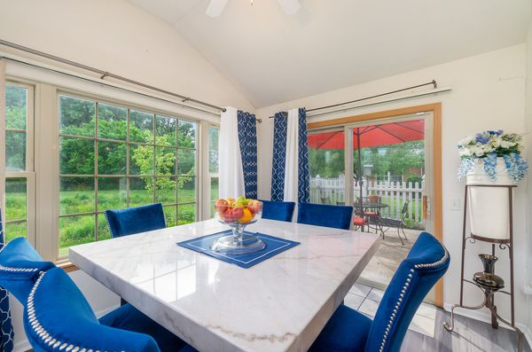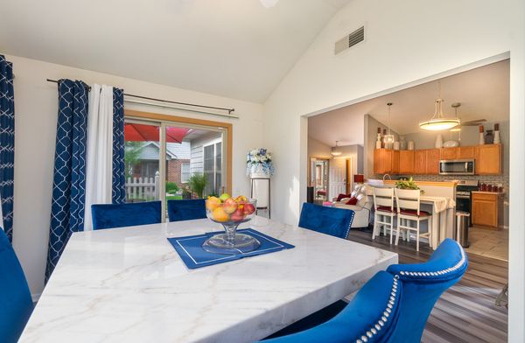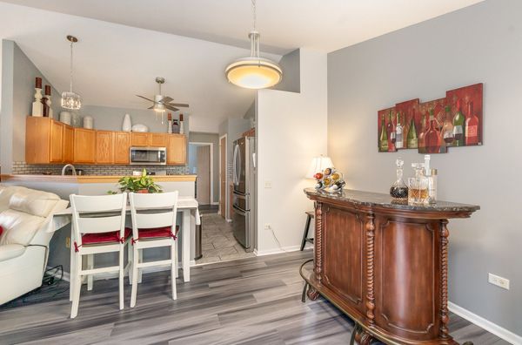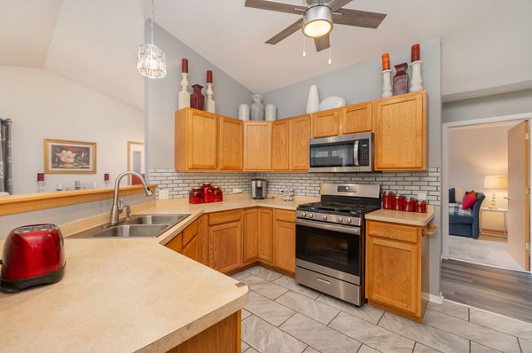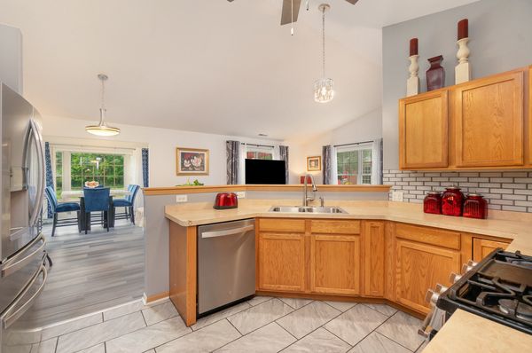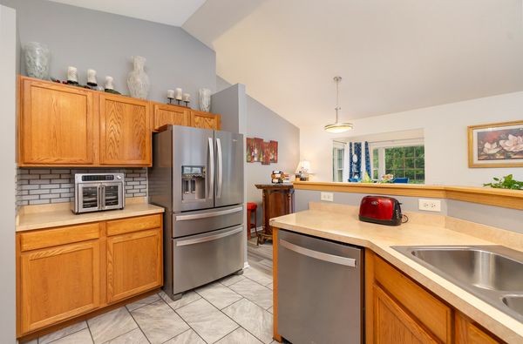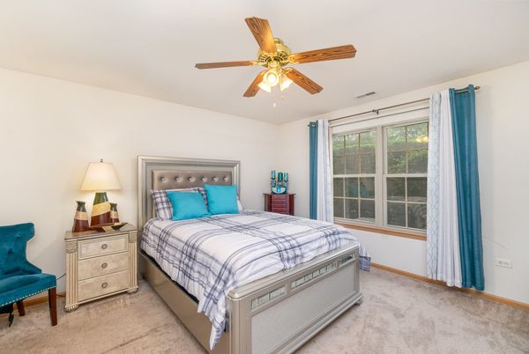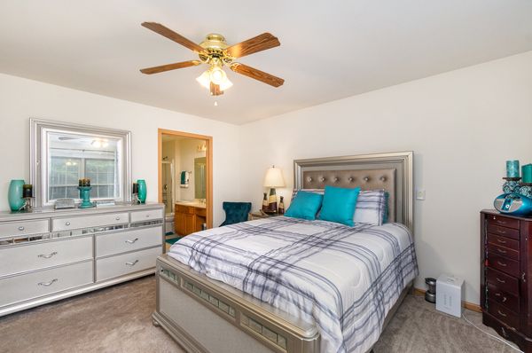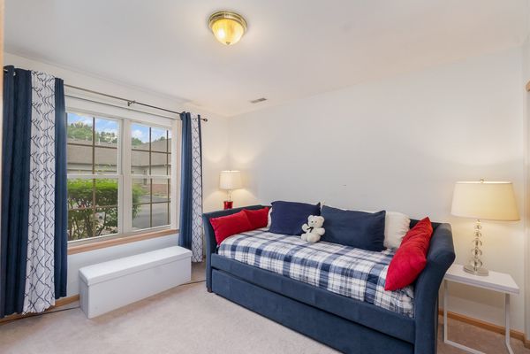18613 Villa Court
Lansing, IL
60438
About this home
Welcome to 18613 Villa Court, a stunning 2-bedroom, 2-bathroom townhome nestled in the picturesque "Villas of Lansing" in Lansing, IL which is a 55+ community. This meticulously maintained community boasts gorgeous mature landscaping, offering privacy, a serene forest preserve, and a large pond with a charming fountain. As you step into this inviting home, you're greeted by a warm and welcoming living room. The open-concept layout seamlessly connects the living area to a well-appointed kitchen, showcasing solid wood cabinetry, ample countertop space, stainless steel appliances, and a convenient pantry. The spacious dining area flows effortlessly into a sunroom, providing impeccable views of the backyard oasis. The bright and airy guest bedroom includes a generous closet, while the owner's suite is a true retreat with a spacious walk-in closet, and a gorgeous bathroom with a shower. The conveniently located laundry room and updated mechanicals provide peace of mind, and the attached garage with a storage nook adds to the home's functionality. Experience the perfect blend of comfort and style in this meticulously maintained and cared-for townhome. Come and see for yourself what makes 186163 Villa Court an exceptional place to call home! Brokers see private remarks on 55+ community exception.
