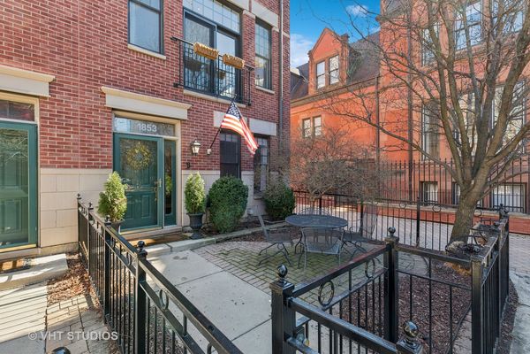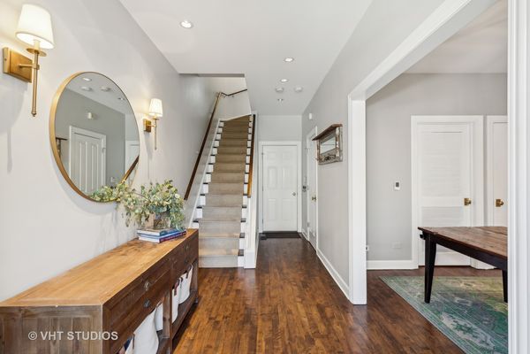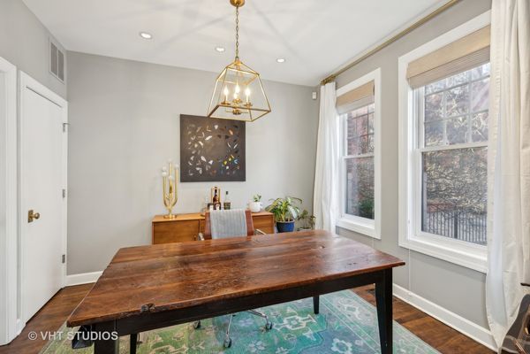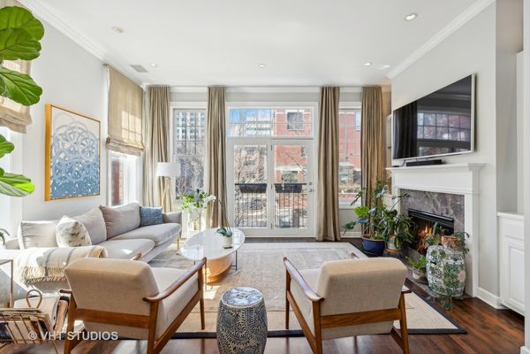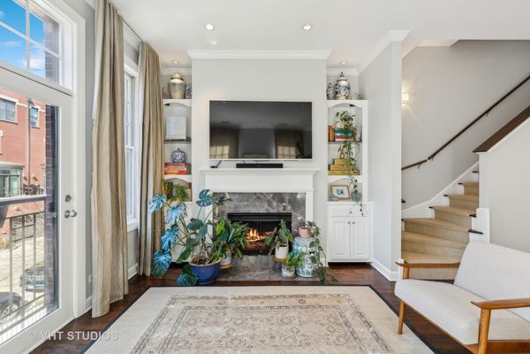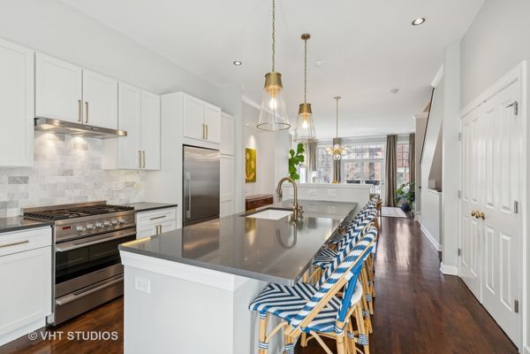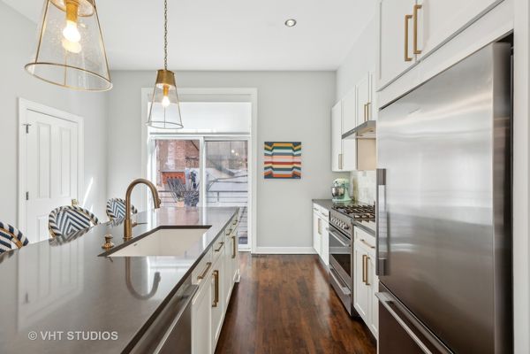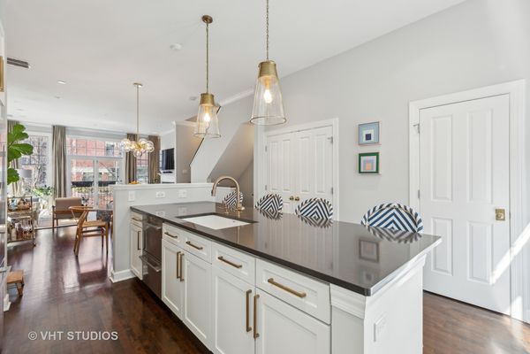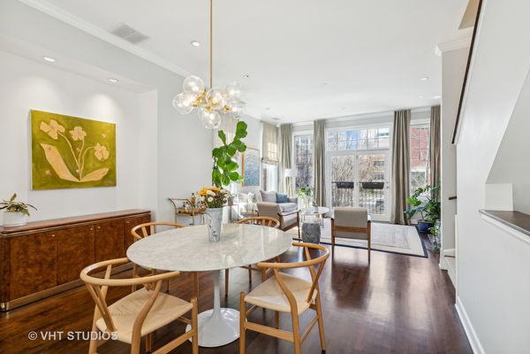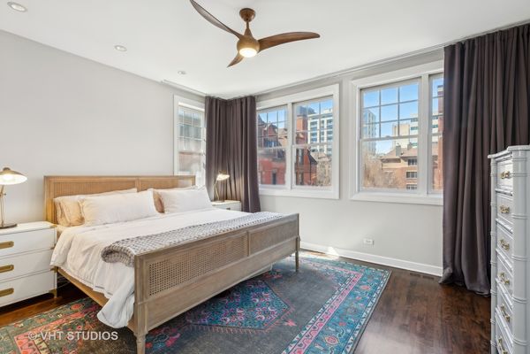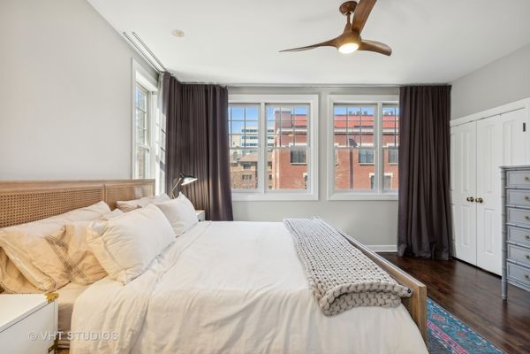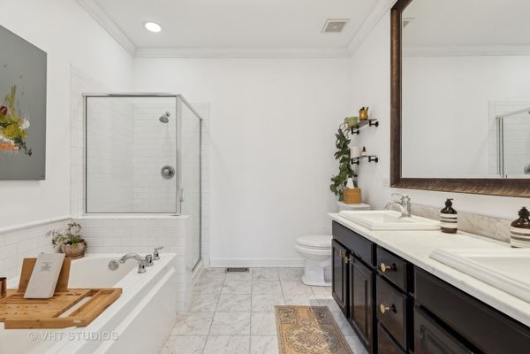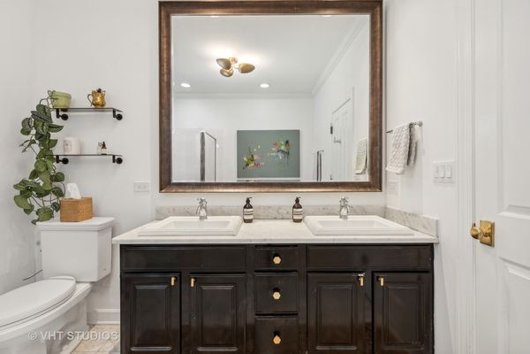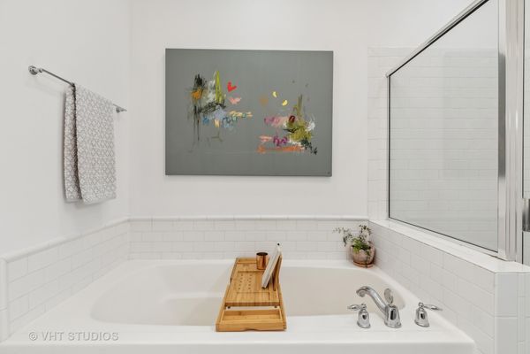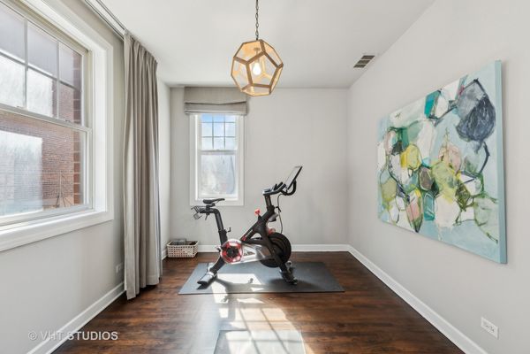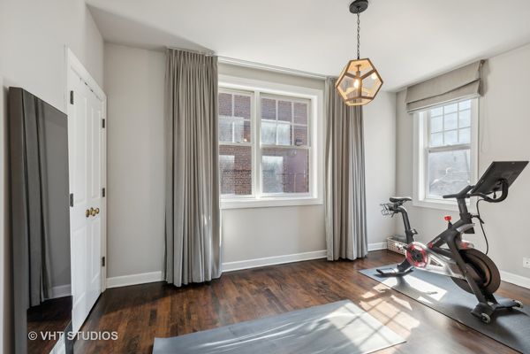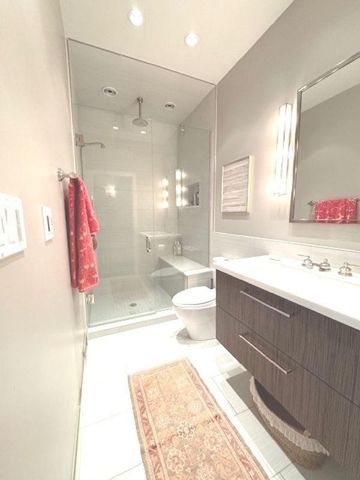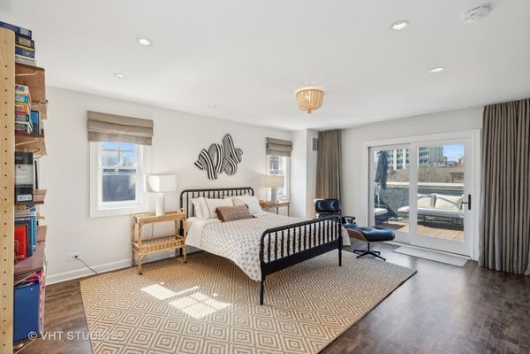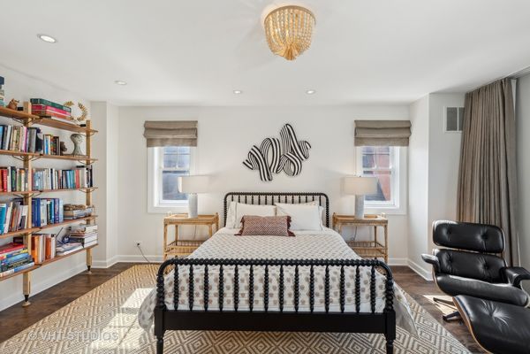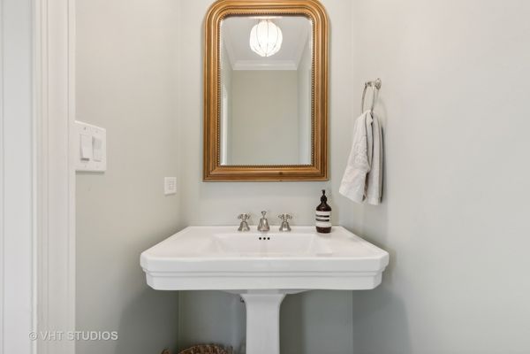1853 S PRAIRIE Parkway
Chicago, IL
60616
About this home
Sun-drenched corner townhome in the most sought-after part of South Loop within the idyllic Prairie District. Enter the welcoming foyer that includes heated floors and opens into a large private office space with custom drapery and a recently renovated half bath. The open concept second floor boasts ten-foot ceilings with generous windows that brighten the main living area. The cozy living room features a Juliet balcony, custom built-ins, a mounted Smart TV, and a gas fireplace for keeping warm in the winter. The trendy kitchen includes classic white Shaker-style cabinets, a Carrera marble subway tile backsplash, grey quartz countertops, top of the line stainless steel Fisher & Paykel appliances, designer Visual Comfort lighting, and a large center island with plenty of room for food prep and entertaining. A separate dining area, second updated half bath and laundry room/closet finish off this stylish space. The third floor features two large bedrooms with custom California closets and luxurious floor-to-ceiling drapery. The large primary bathroom has dual basins, an oversized tub, separate shower with classic subway tile, and Kohler fixtures. The modern guest bathroom is a spa-like oasis with heated floors, a rain shower, and Waterworks fixtures. The enormous fourth floor guest room has plenty of room for additional seating and storage. This home has three beautiful outdoor spaces including a front yard with room for an outdoor dining area, a balcony off the kitchen large enough for both a grill to enjoy during summertime and bistro table for al fresco meals, and a rooftop deck where you can take in the sunset while drinking wine and listening to every word of the latest concerts at Soldier Field. The two-car garage is heated and has built-in overhead storage. Situated on a private tree-lined street, this townhome lives like a single-family home, providing rare tranquility while remaining in the heart of downtown Chicago. The townhome sits across the street from the Women's Park, the Spoke and Bird, and many other South Loop eateries, and steps to the Lakeshore path, Lake Michigan, and Museum Campus. This perfect location is an easy commute into downtown via the Metra train or quick access to LSD or the highway. If you are looking for a turn-key home that has been lovingly maintained in the prestigious Prairie District, look no further and contact us today for a private showing!
