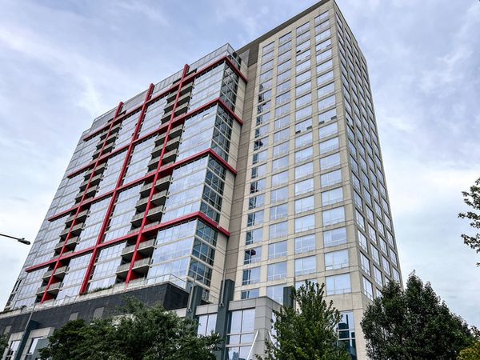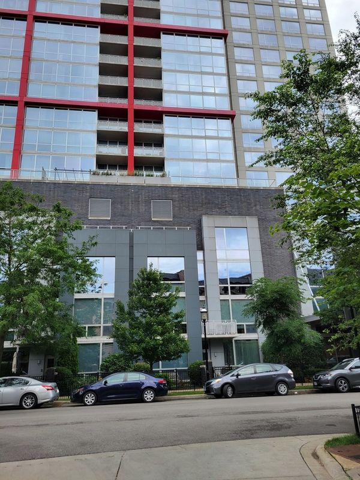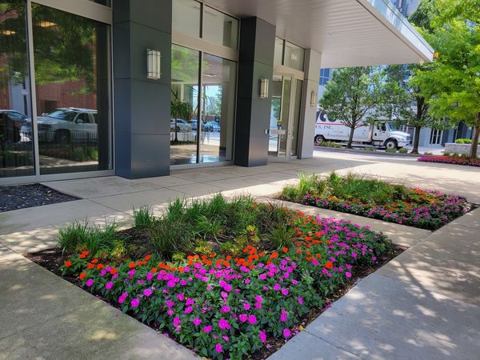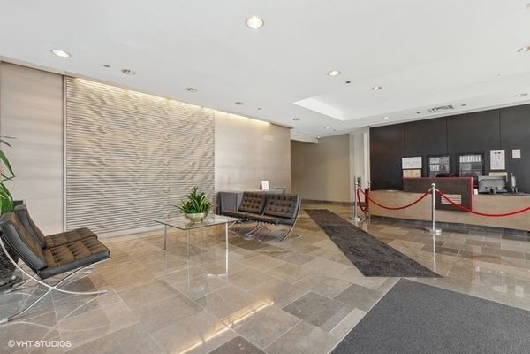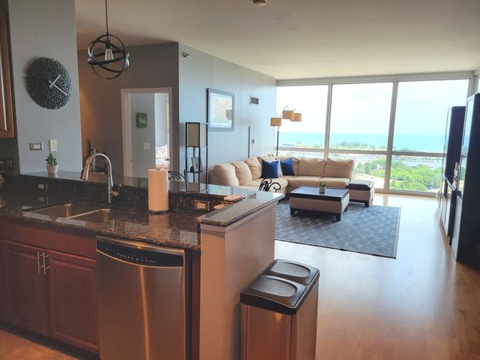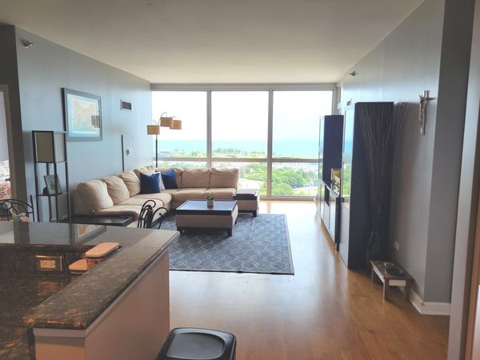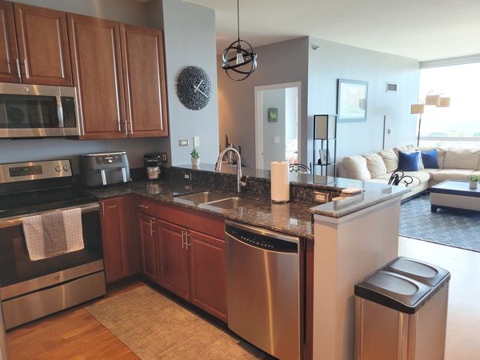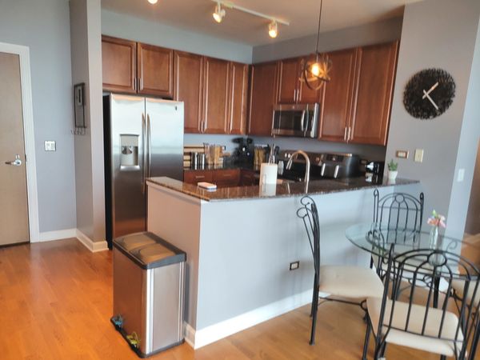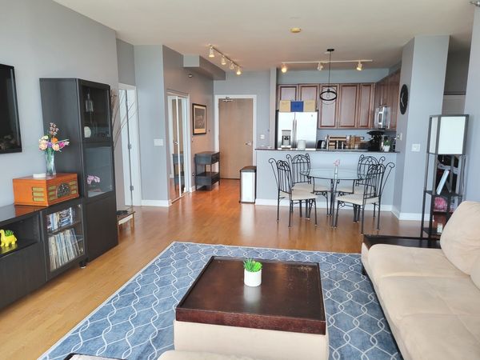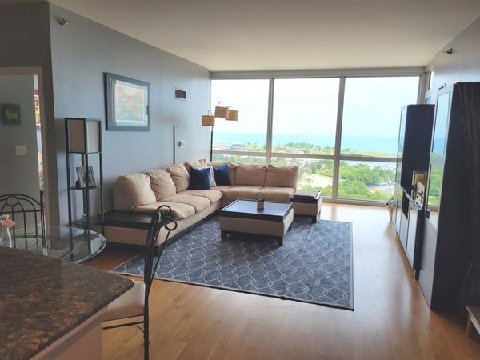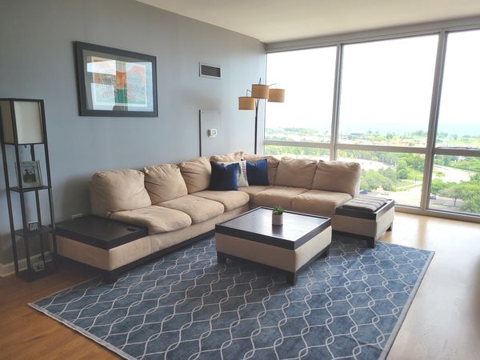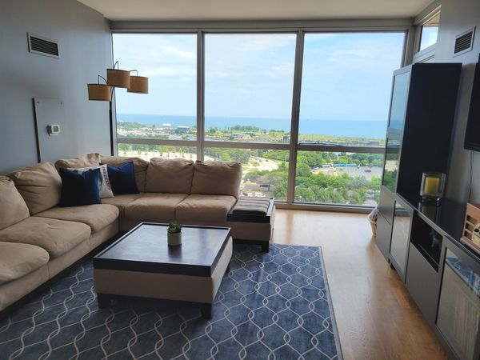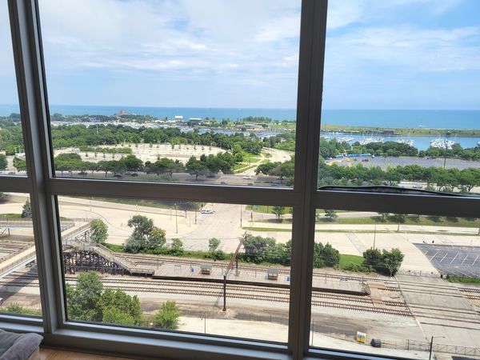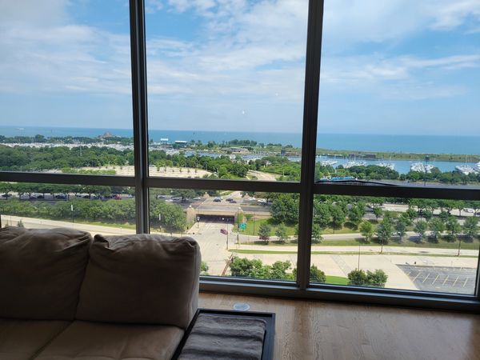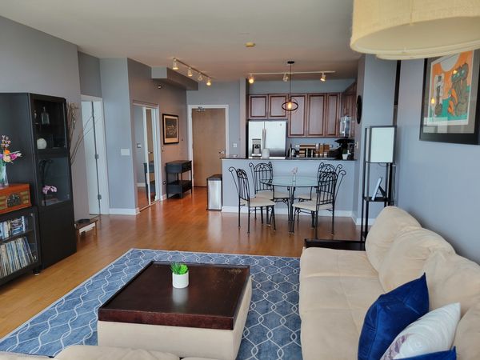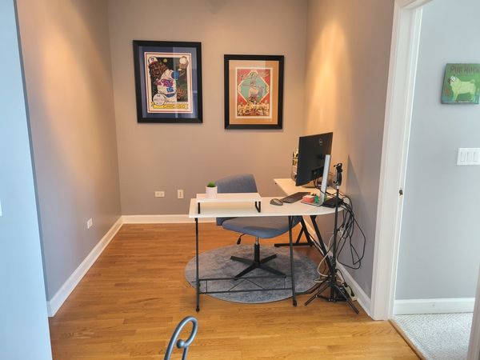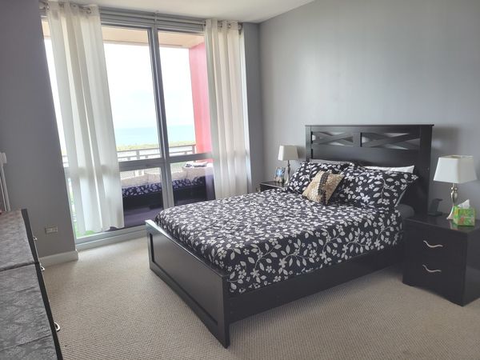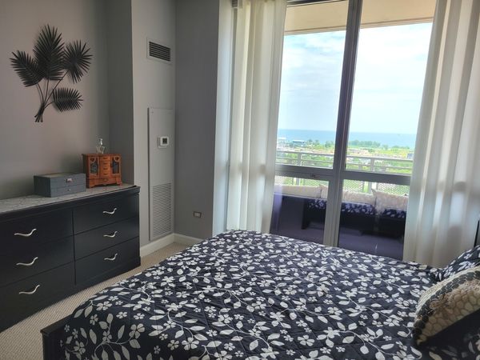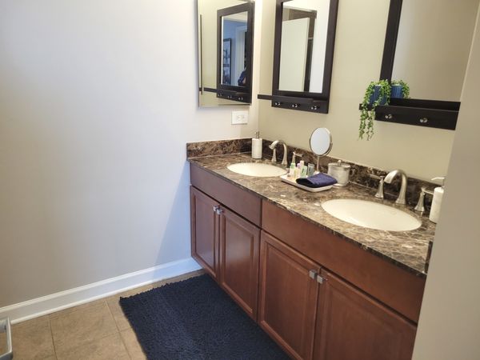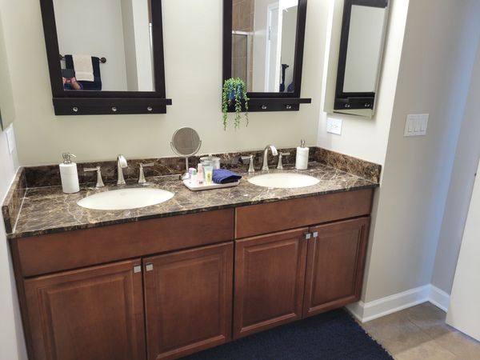1841 S Calumet Avenue Unit 1604
Chicago, IL
60616
About this home
Enjoy Spectacular Lake views from this Spacious 2 Bedroom, 2 Bath Condo with den in a quiet pocket of Chicago's South Loop! This unit offers hardwood flooring in Living and Kitchen areas. The Kitchen is accented with Beautiful cabinets, stainless steel appliances & granite counters! The large den area is perfect for a home office, dining or sitting area. Both bedrooms have amazing views of the lake & plenty of closet space! Walk out on your private balcony & enjoy the views! There is a designated storage area/cage in the building for the unit & for an additional $30, 000 an indoor heated parking space is available. This prime South Loop location is easy access to Lake Michigan, Museum Campus, Soldier field, & parks. Close to Green Line & Michigan Ave buses. This High amenity building features a rooftop pool, exercise facility, party room, on-site management, & 24-hr door staff. Just move-in and enjoy!
