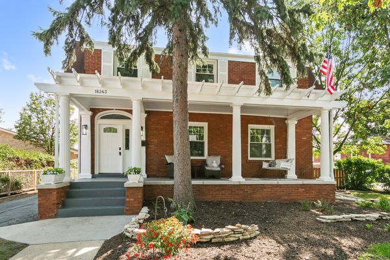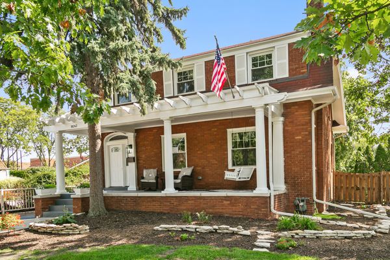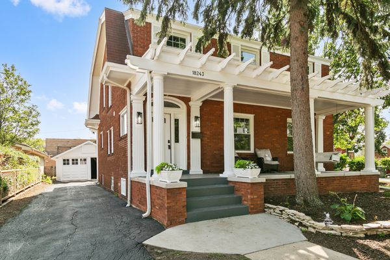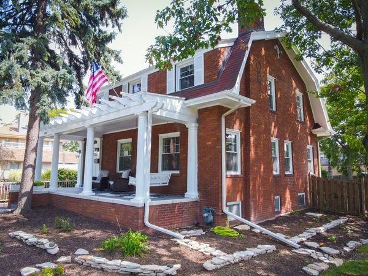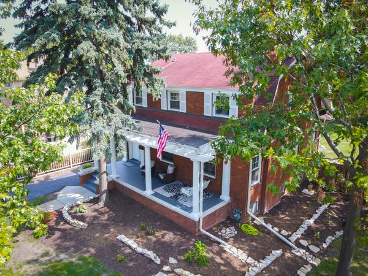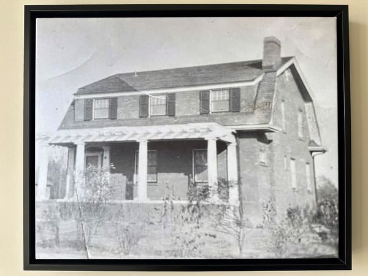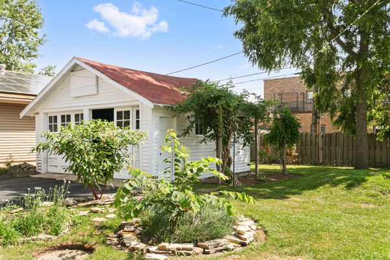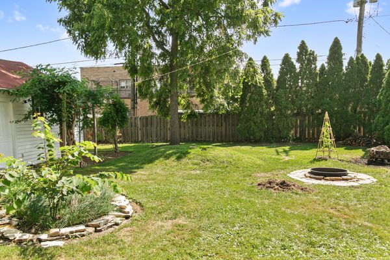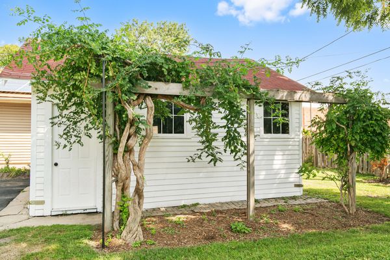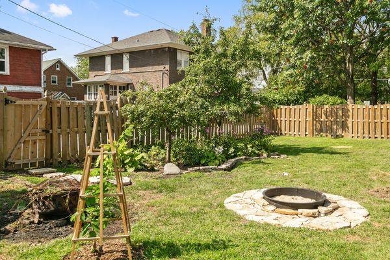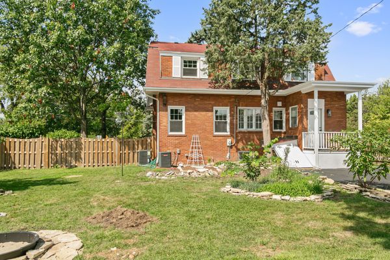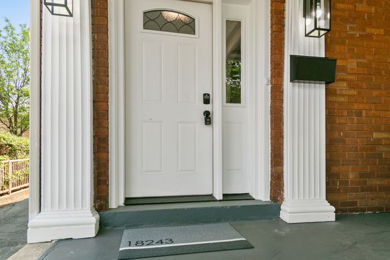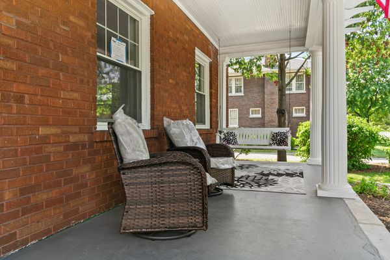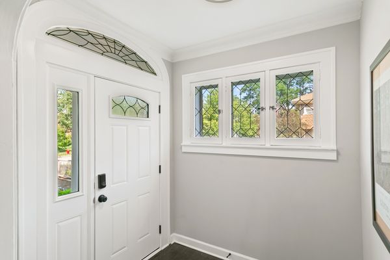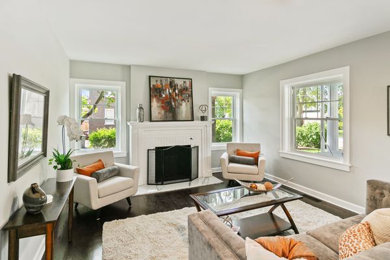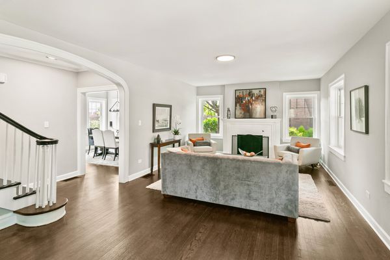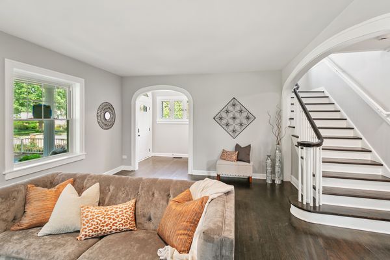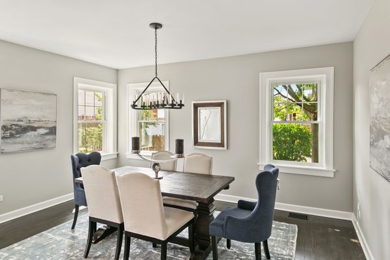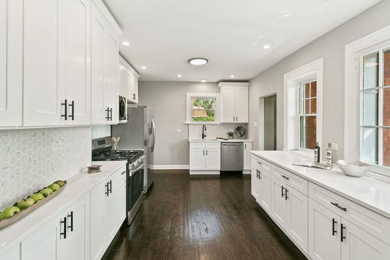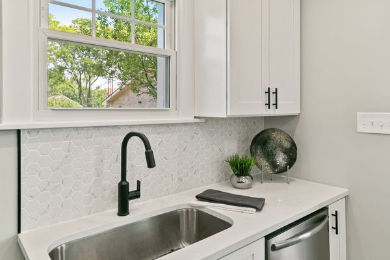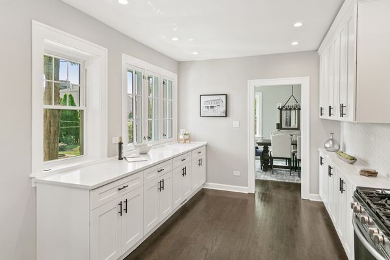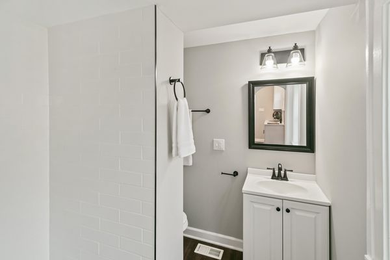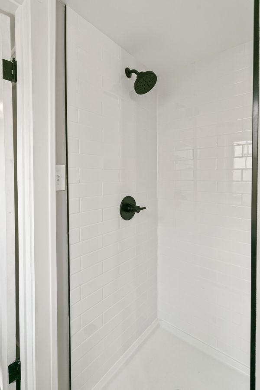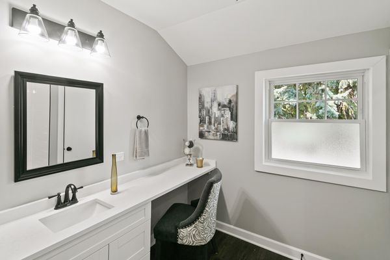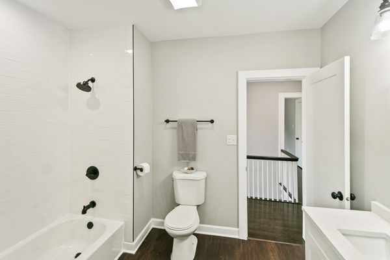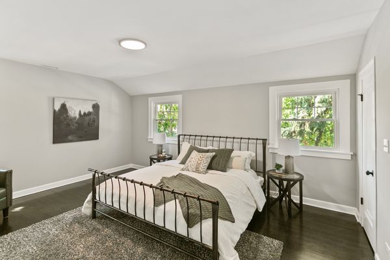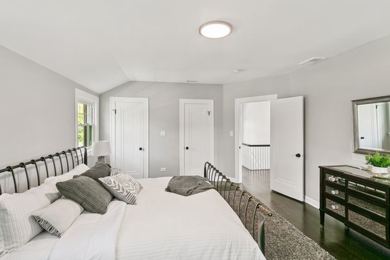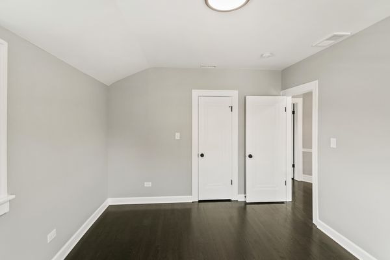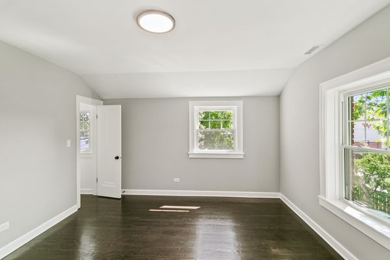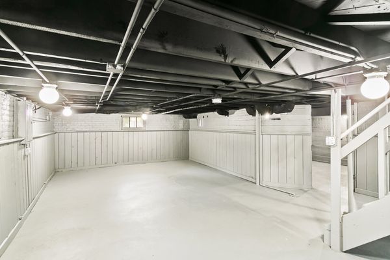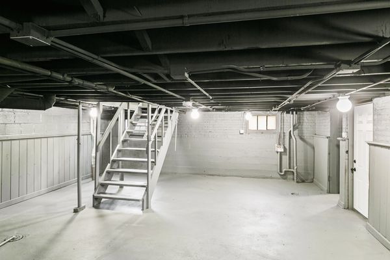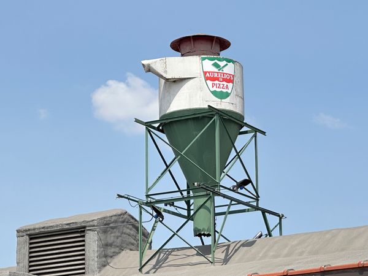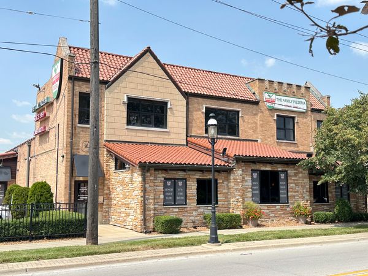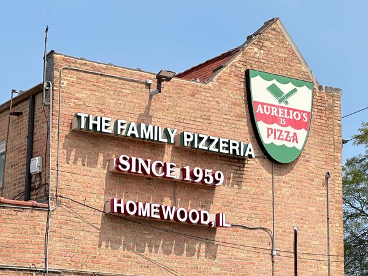18243 Martin Avenue
Homewood, IL
60430
About this home
This stunning historic two-story home is on a large lot in a wonderful neighborhood. Award winning H/F High School! Only two blocks from beautiful downtown Homewood for dining, drinks, and shopping. Approximately six blocks to the Metro station and three doors down from the Homewood Historical Society. 18243 Martin is in a class of her own. Homewood benefited greatly from the Illinois Central Railroad which routed its tracks through the area in the 1890s.The town grew quickly due to the suburban service allowing for easy transit to Chicago. In the 1880s to the early 1900s the Homewood Brick Company manufactured all of the bricks used to build early Homewood homes. 18243 was built with these local bricks stamped simply "Homewood". The logo was turned inside for brick laying but if you look closely, you may find one turned outward! The large porch and private fenced-in backyard provide abundant relaxing space to enjoy your days at home in this personal sanctuary. Inside, three bedrooms, two baths, a huge kitchen and adjacent dining room, full basement and upstairs roomy master bedroom and bath provide all the space you will need without feeling too big. Built in 1923 and completely renovated, they simply do not make homes like this anymore. Professional landscaping has restored its original curb appeal glory, and 18243 Martin is in the heart of a family-friendly neighborhood near a great park. Visit this diverse vibrant community and this impressive home, it is sure to go fast! Complete rehab: New HVAC, Electrical, Plumbing. Home had radiant heat and we replaced it with all new ducting and system with perfectly balanced air/vent positions. New concrete driveway apron and sidewalk. Custom firepit in backyard with drainage and professional landscaping. Tuckpointing brick repair, new doors and windows, new thermostat. Select new exterior and interior doors and windows. Painted basement floor and ceiling. New paint throughout the home inside and out. Newly painted porch. New marble look fireplace hearth. All new kitchen and bathroom cabinets, showers, toilets. Upgraded kitchen and dinning room lighting. New water heater. Driveway seal coated. Cedar fence power washed. Please view the 3-D tour with floor plan and schedule your private showing TODAY!
