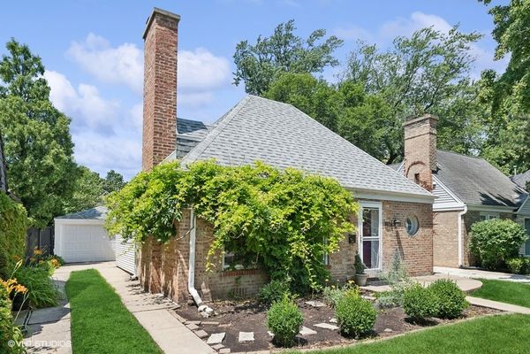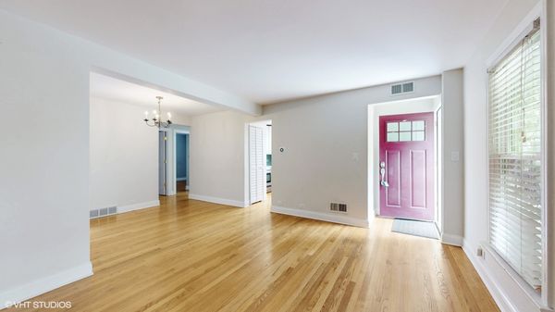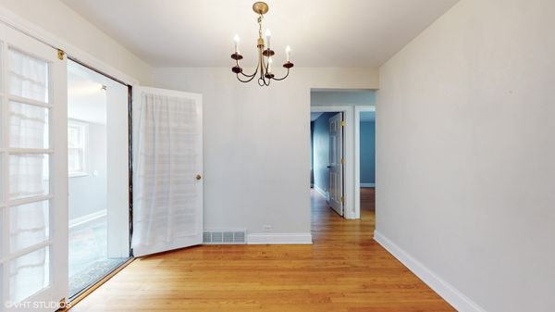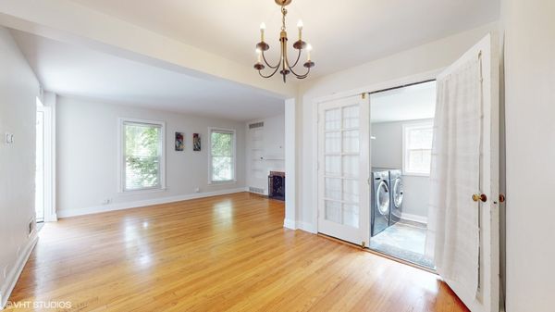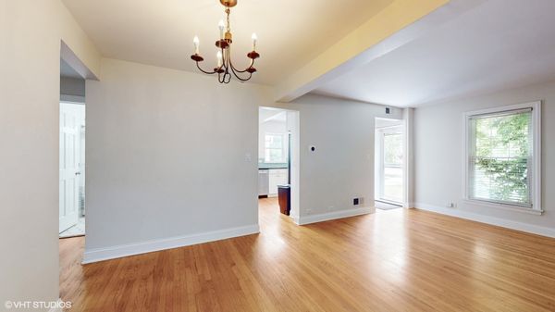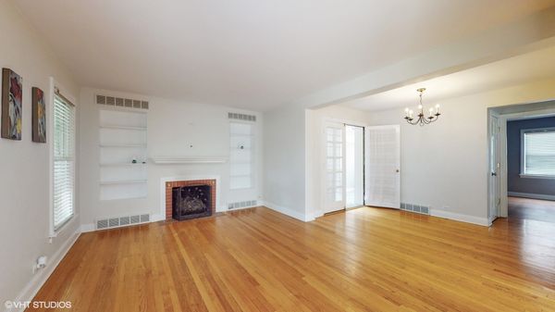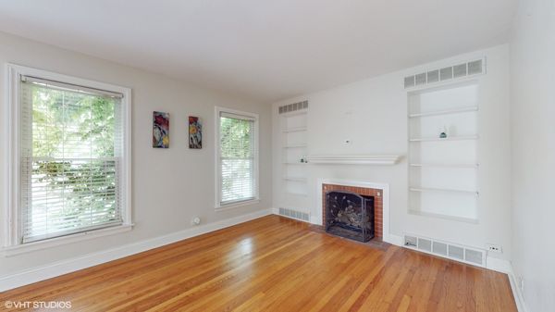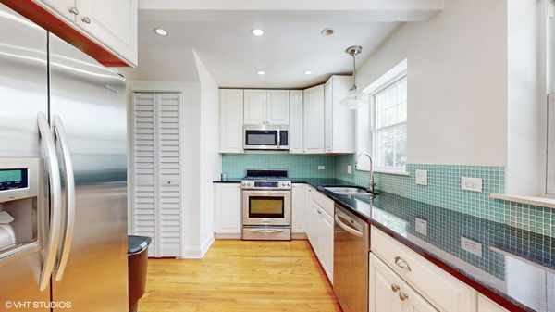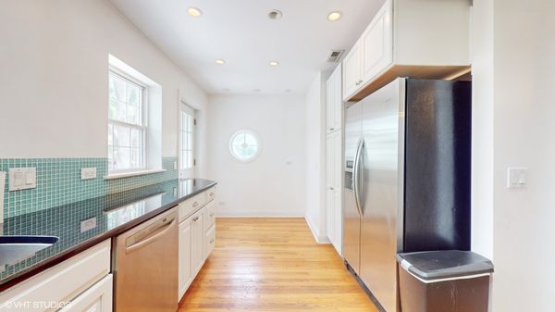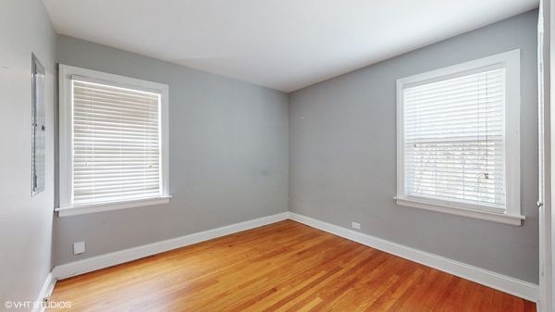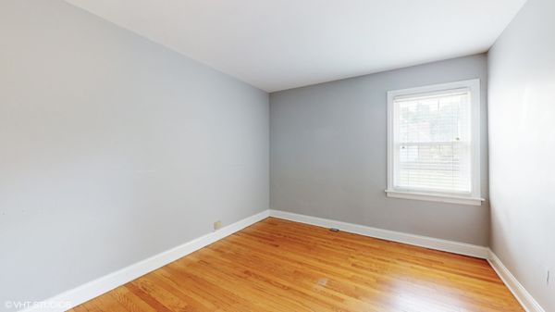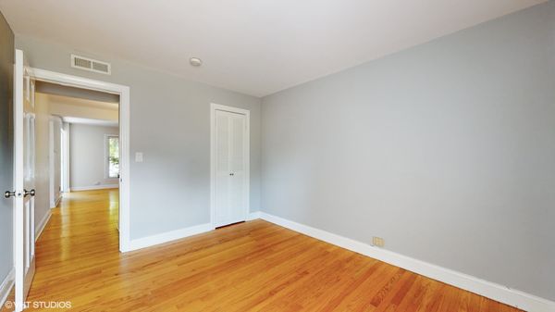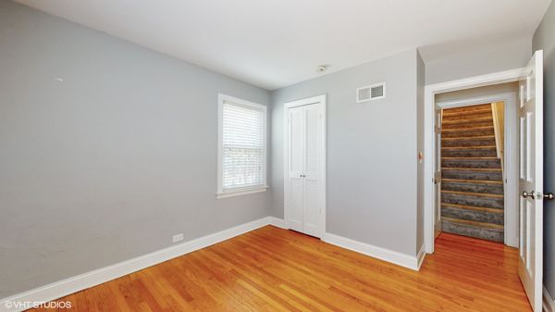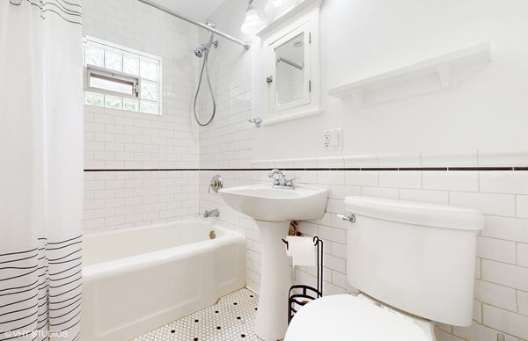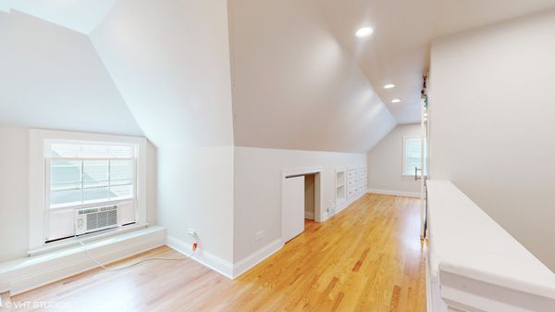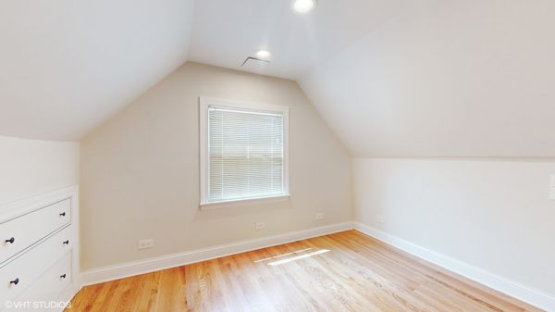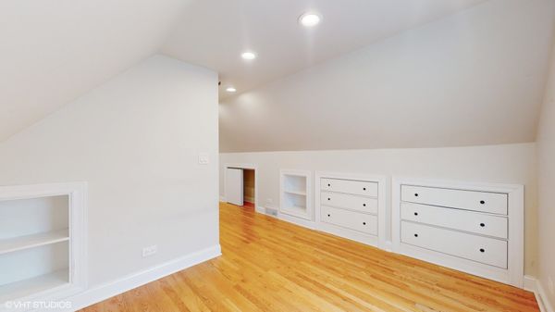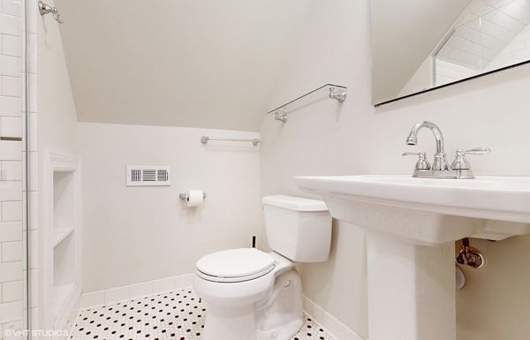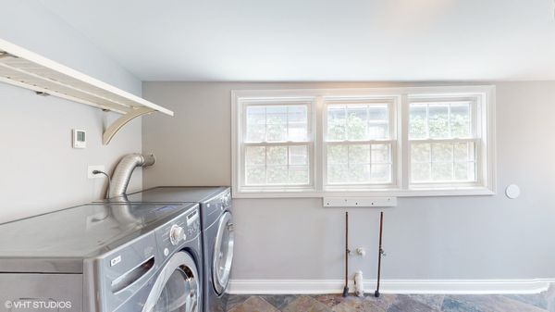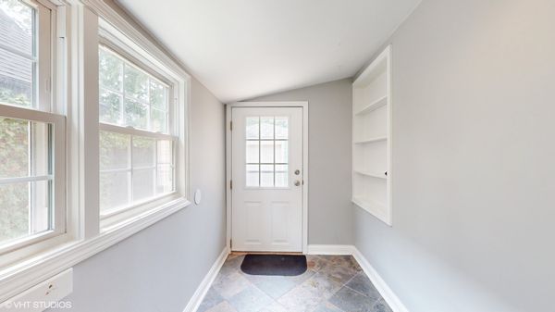1824 N 74th Avenue
Elmwood Park, IL
60707
About this home
Discover the allure of suburban living at this lovely home. This inviting single-family home boasts a serene location on a tranquil, tree-lined street, offering a perfect blend of comfort and convenience. Inside, find a spacious layout featuring two bedrooms on the main floor, alongside an updated kitchen equipped with modern appliances. Hardwood floors throughout the first level. Upstairs is an expanded master suite with a newer bathroom. The mudroom/laundry Room with heated floors also provides access to the large and private backyard. Impeccable landscaping with a brick patio will set the scene for fun-filled summer evenings. One plus car garage provides extra storage. With recent renovations ensuring a move-in ready experience, this residence combines practicality with charm. Recent improvements include a new roof (2019). Enjoy proximity to the train, parks, schools, shopping, and dining options, making it an ideal choice for families seeking a vibrant community atmosphere. Don't miss your chance to explore this gem firsthand-schedule your tour today and envision life here. Quick close is possible!
