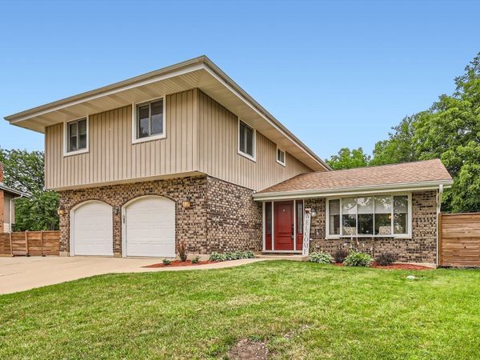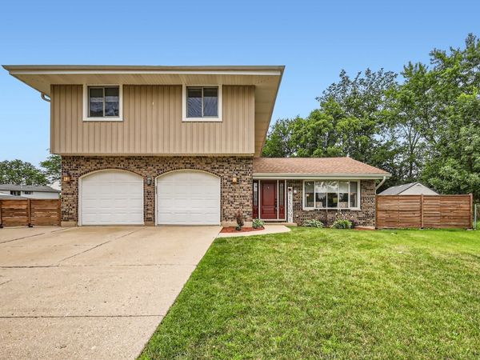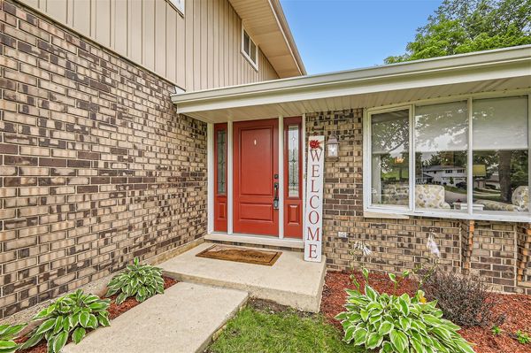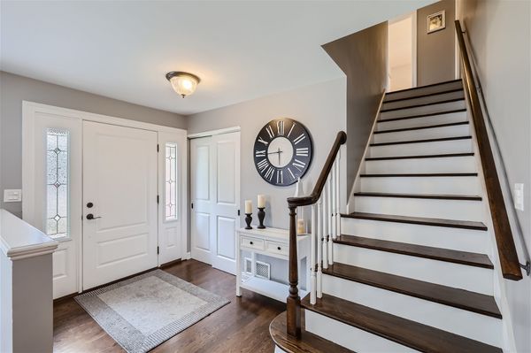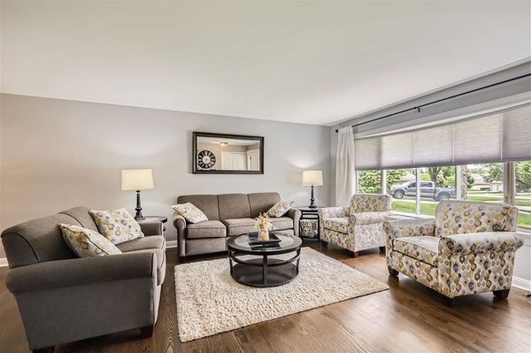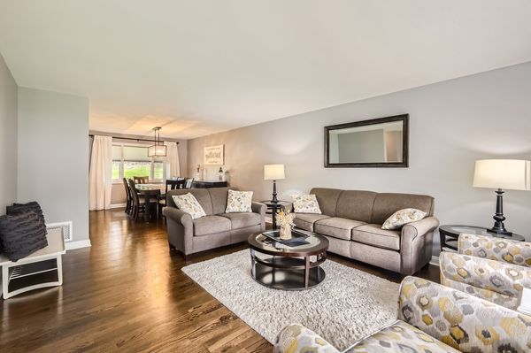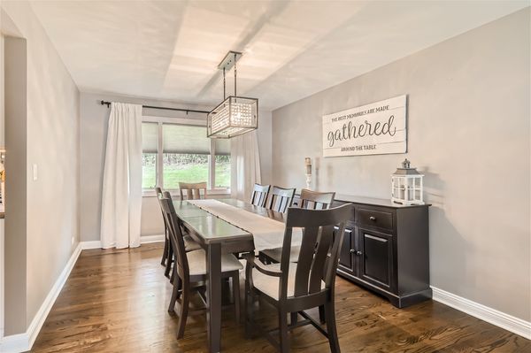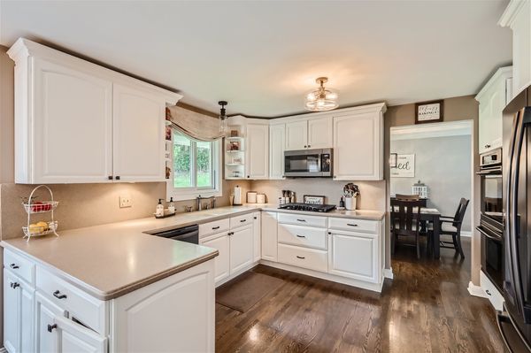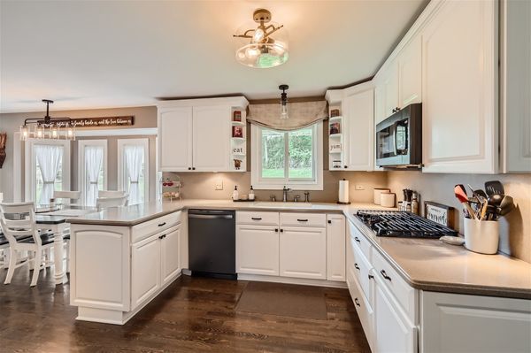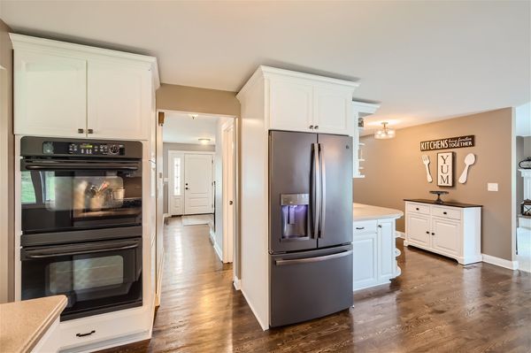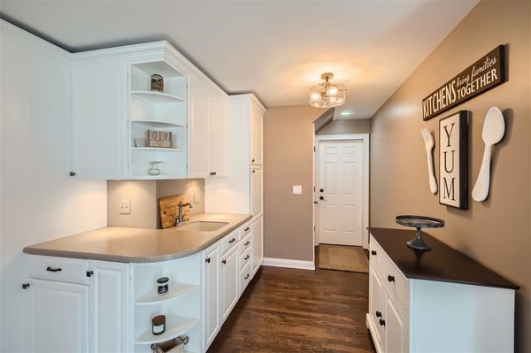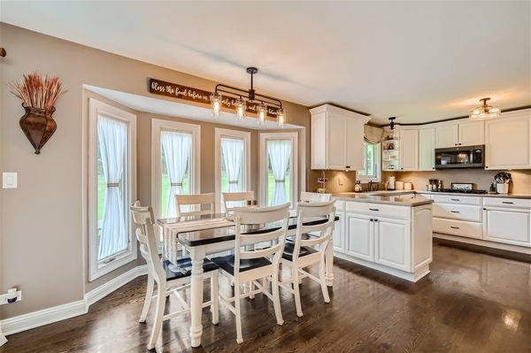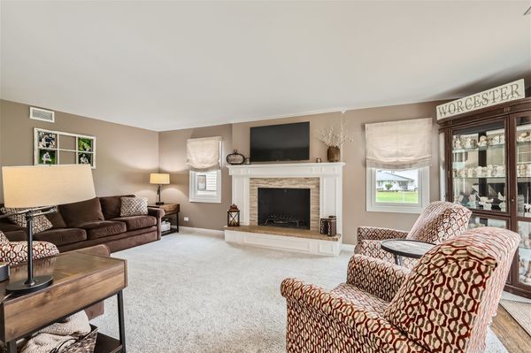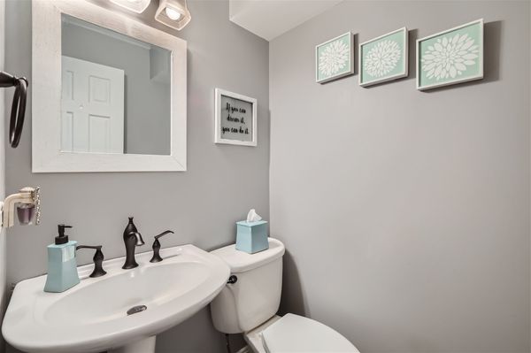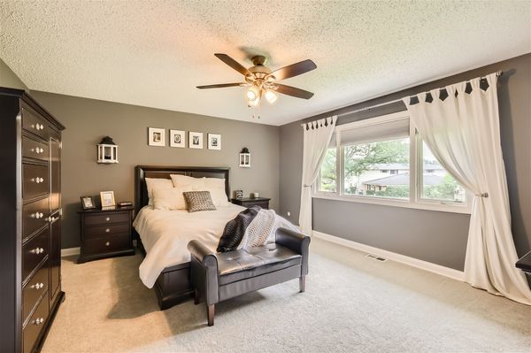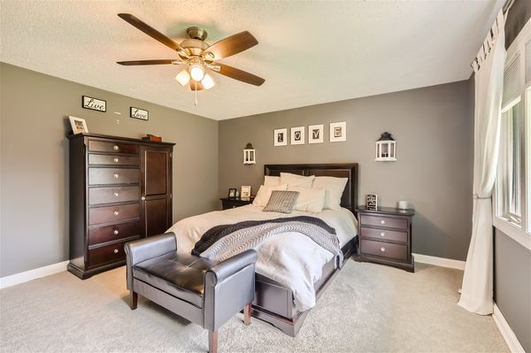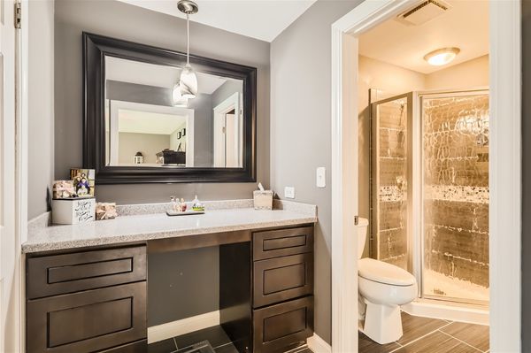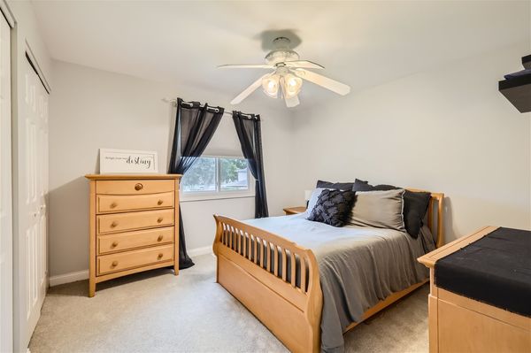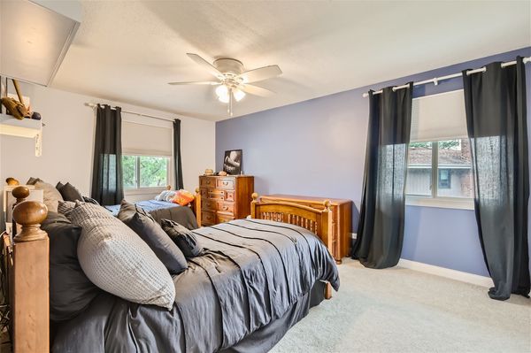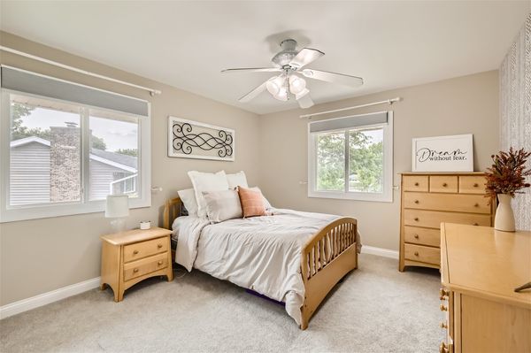182 Cambridge Lane
Bloomingdale, IL
60108
About this home
Welcome Home! Beautifully updated 4 bedroom/2.1 bath family home featuring hardwood floors and many upgrades has it all. Expanded and renovated eat-in kitchen with 42" white cabinets (painted 2024), newer dark black stainless appliances, double oven and 2nd sink. Cozy family room with lovely renovated fireplace (2018) perfect for entertaining and movie nights. Sunny and bright living room and dining room with large bay window is ideal to enjoy gatherings with family and friends. This home boasts 4 large bedrooms all with double closets. The primary bedroom features a walk in closet, dressing area and updated bath. The renovated hallway/guest bath (2019) is highlighted with a double sink and quartz countertop. The tastefully finished basement features beadboard/wainscoting and offers additional entertainment space with a large living area as well as plenty of space for fun and games with an area perfect for a pool table, ping pong table or both! Entertainment space also includes a small kitchenette with dry bar and 2nd refrigerator. The lower level includes separate room to be used as a 5th bedroom/office or exercise room. Utility/laundry room with ceramic floor tile and additional cabinetry (2018) ideal for crafting or a work area. All this plus a storage room with built in shelves and under stair closet for even more storage. Enjoy outdoor living at its best in your expansive, fully fenced private yard with concrete patio and brick paver area with fire pit (2020). Yard also includes a vinyl shed on concrete pad and moveable fencing with space to store all those toys, a boat or car. Great cul de sac location with widened driveway to accommodate 6+ additional cars. So many updates including: Roof (2020); Furnace (2019); Shed (2019); Refrigerator/Dishwasher/Microwave (2020) Cooktop (2022); Dryer (2019); Front door (2019); 1st floor ceiling painted (2024); Hardwood floors (2018); New carpet (2023); Front fence (2020) Sump pump & ejector pump system (2019). Great Bloomingdale location in highly rated District 13 and Lake Park School District 108. Walking distance to DuJardin Elementary and Westfield Middle School, Bloomingdale Park District, Oasis Water Park, Library and Circle Park/Westlake Park. Convenient highway access, Metra and close to shopping, restaurants, Bloomingdale/Medinah Golf Clubs, Meacham Grove/Mallard Lake and all Bloomingdale has to offer.
