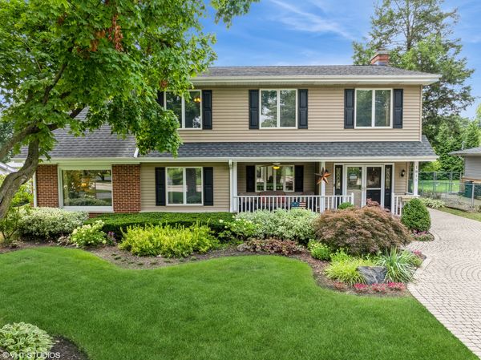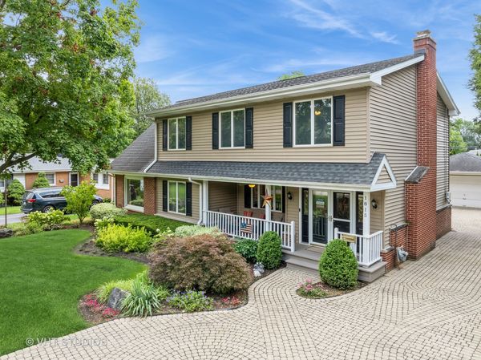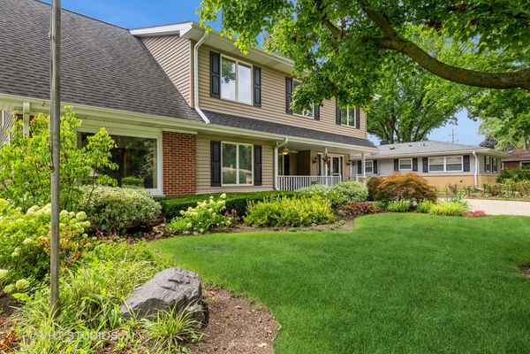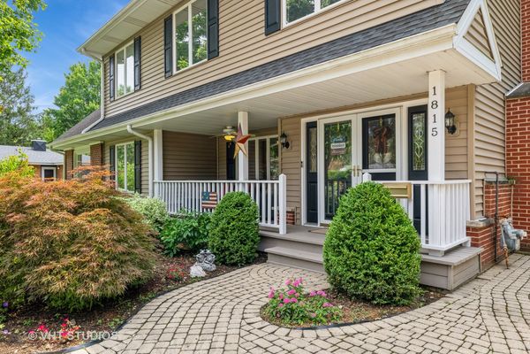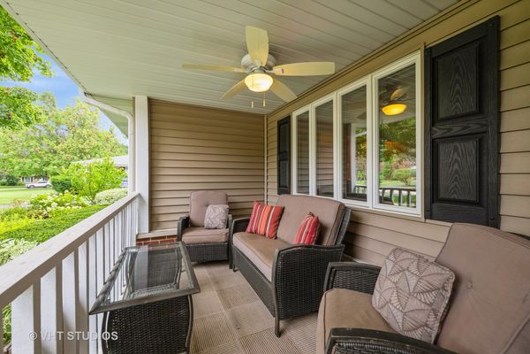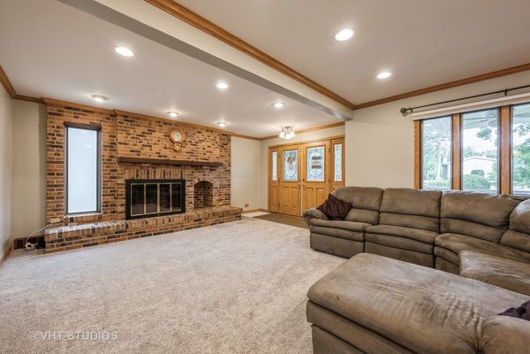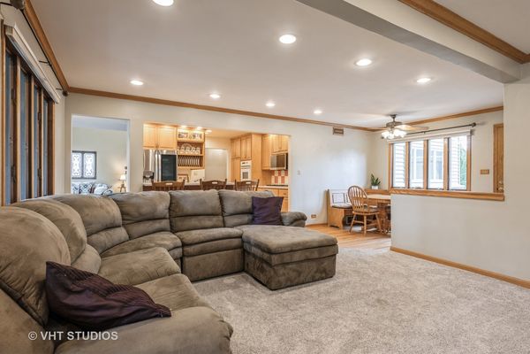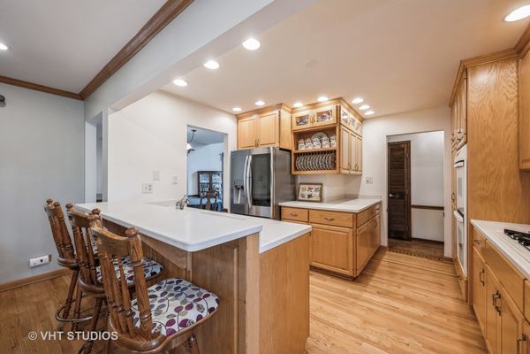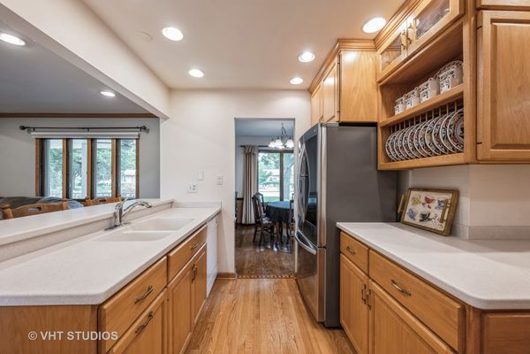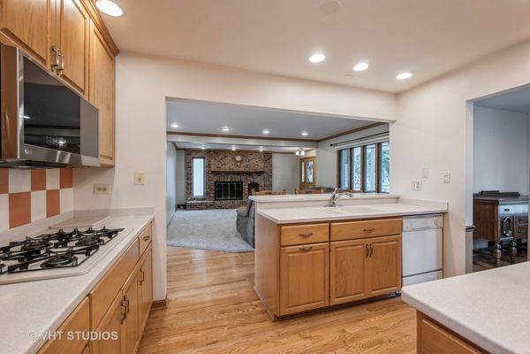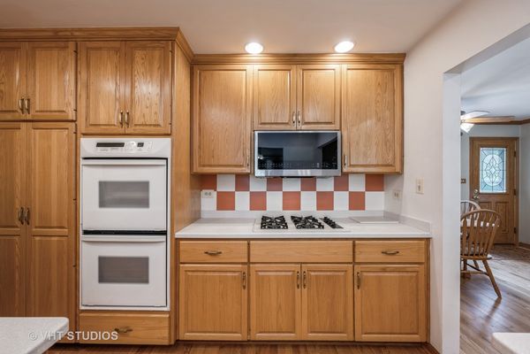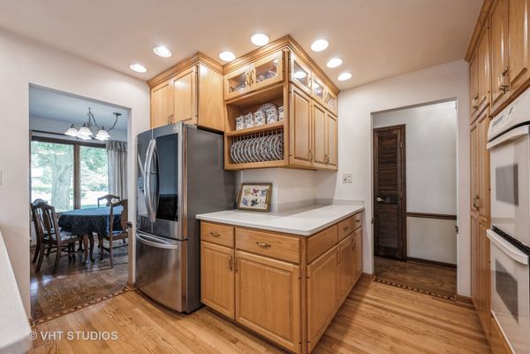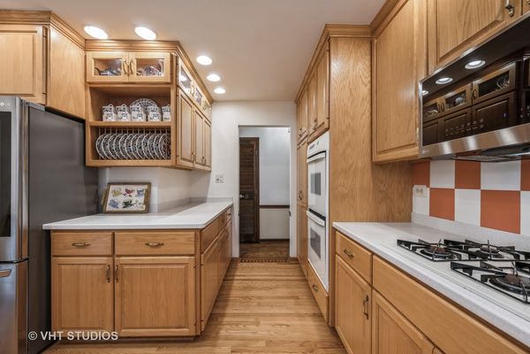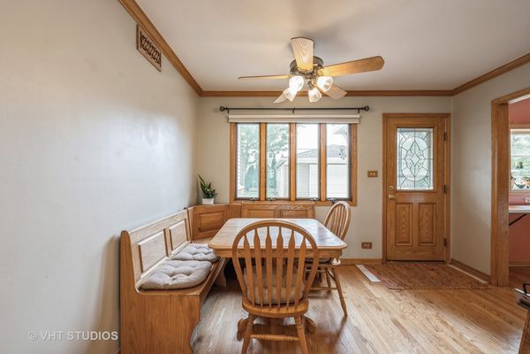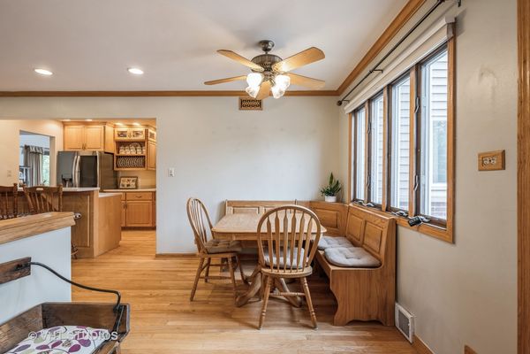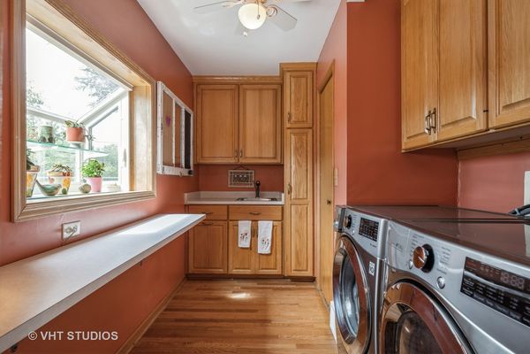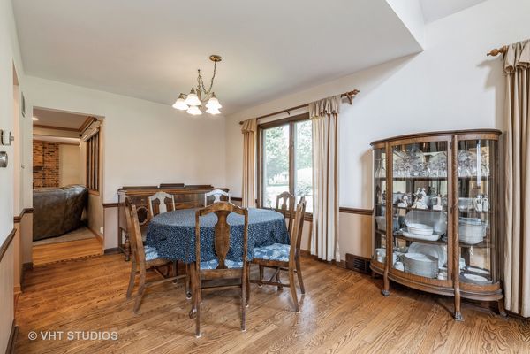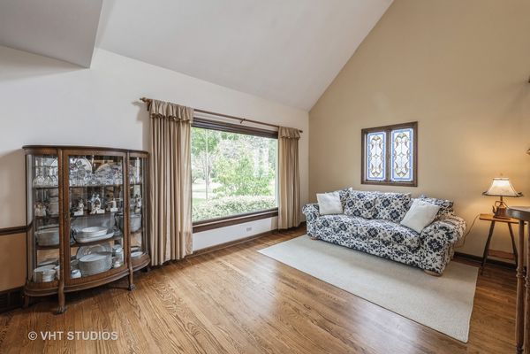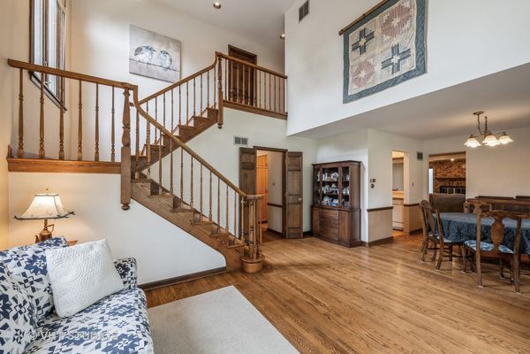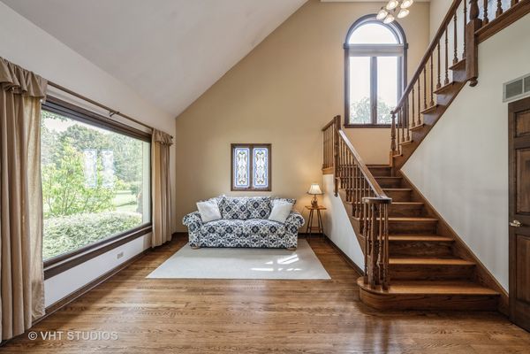1815 E Lilac Terrace
Arlington Heights, IL
60004
About this home
Exceptional 2-story home located in John Hersey HS offers much needed space. 2 Bedroom Suites! Open floor concept on the main level with Kitchen overlooking cozy Family Room with a fireplace. Breakfast bar, Corian countertops, double built-in oven & plenty of cabinets with pull-out drawers are just some of the highlights of the functional kitchen. Adjacent breakfast nook for easy serving. The laundry room has a folding table, sink & a garden window. Recessed lights in the Family room & Kitchen. Spacious, separate Dining & sunny Living Room with a vaulted ceiling. Bedroom Suite #1 on the 1st floor features a nicely appointed shower bathroom. Another bedroom and a full bath on this level. Get picture perfect on a beautiful staircase with abundance of natural light. Bedroom Suite #2 with a sitting room (a possibility to make another bathroom here) and direct access to a full bath with a whirlpool tub, shower and dual sink vanity. 3 more big bedrooms on this level. One of the guest bedrooms also features a huge walk-in closet that could easily be a sitting / computer room. Hardwood Floors throughout the house except for the Family Room. Zoned Heating & Cooling system (2015, 2014 & 2023, 2005 respectively). New microwave. Newer refrigerator, washer & dryer. Meticulous, professionally maintained landscaping. Oversized detached garage with a brick driveway. Relax in the private, fenced-in backyard with a patio. Very convenient location, minutes from public transportation, major highways & shopping, and the scenic 50-acre Lake Arlington that offers 2-mile bike/walk path, outdoor exercise area, sensory garden, boat rentals, sailing lessons, playground, public restroom, and a picnic area with Pavilion. WELCOME HOME!
