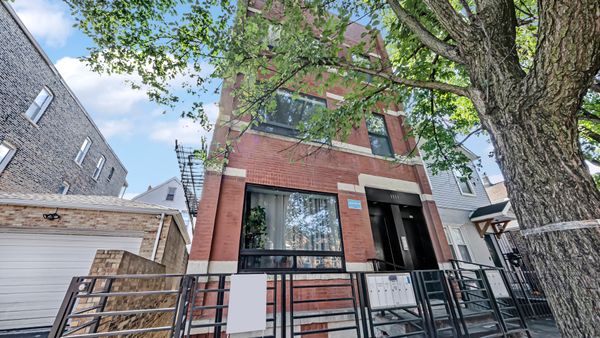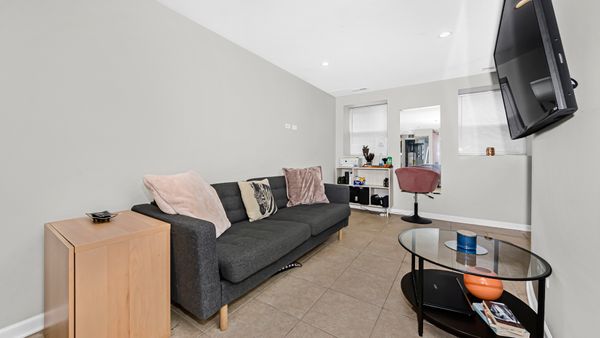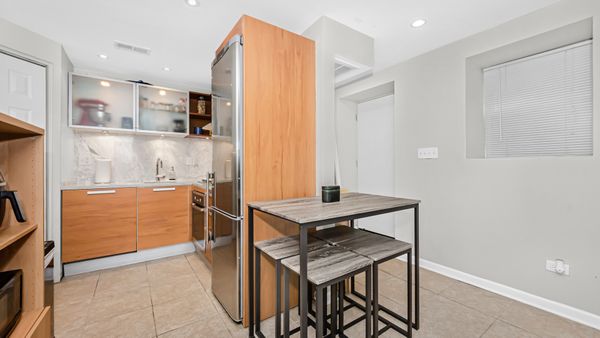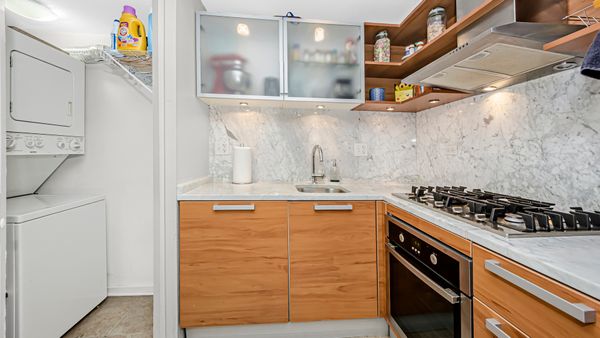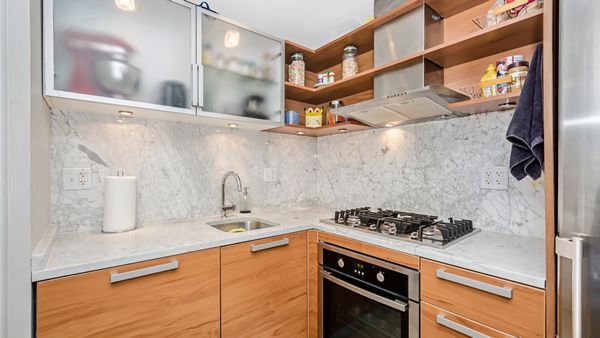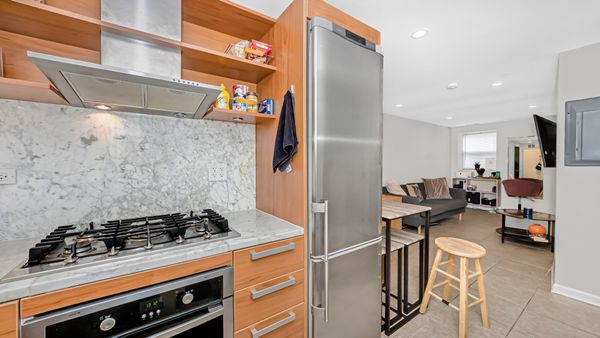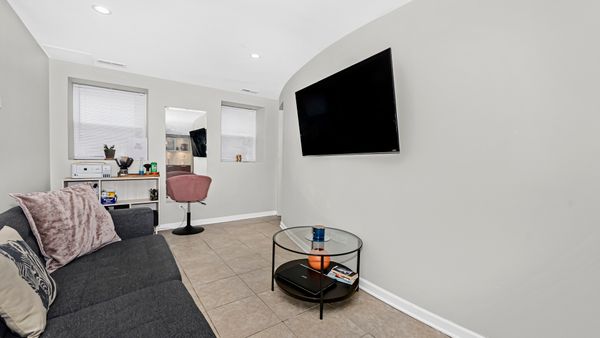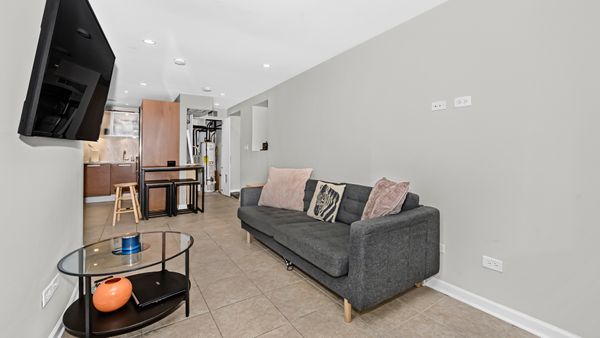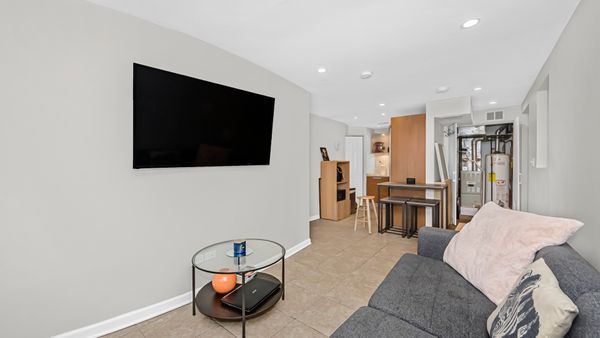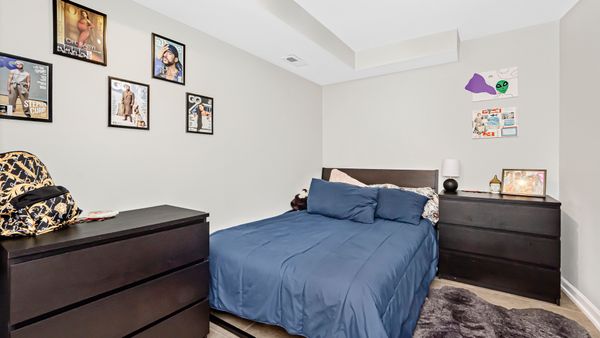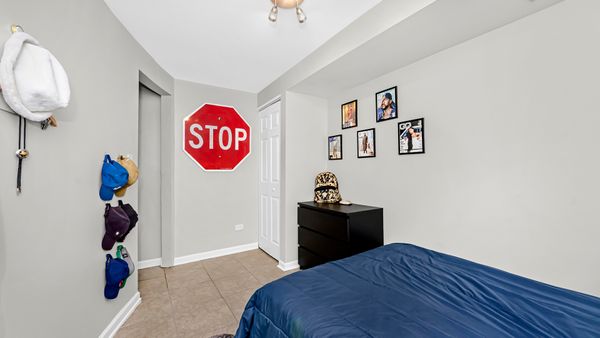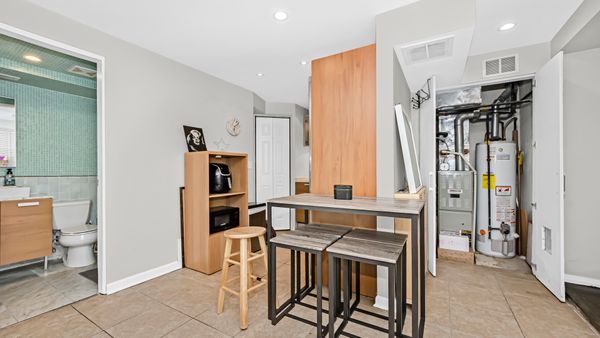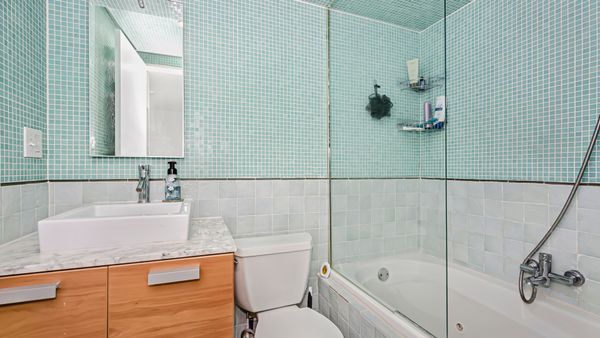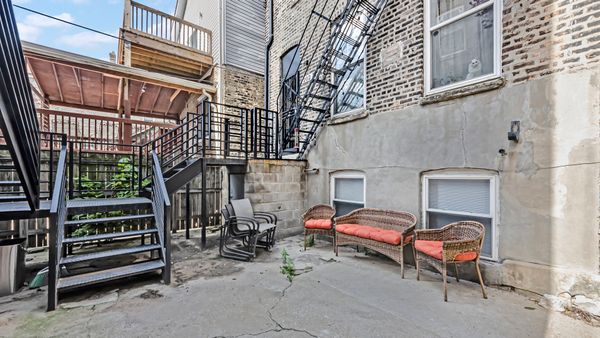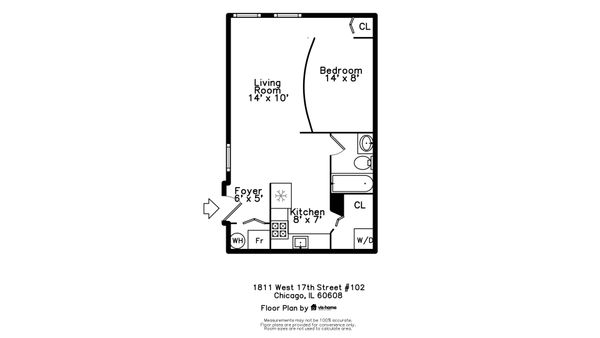1811 W 17th Street Unit 102
Chicago, IL
60608
About this home
Welcome to your urban oasis in Pilsen! Conveniently located near 18th Street, Harrison Park, Rush medical center and public transportation (pink line station, Damen & Ashland buses), this meticulously maintained garden style condo offers an exceptional opportunity to embrace the best of Chicago living! Surrounded by endless restaurants, outdoor recreation, entertainment, and shopping opportunities while also having UIC, downtown and Lake Michigan minutes away. This unique unit offers an updated custom designed kitchen with all stainless steel appliances, beautiful marble counters, and ceramic tile floors through the unit. Enjoy the cozy and inviting open concept living space with 8 foot ceilings, generously sized bedroom, and a spacious bathroom featuring a glass mosaic tile Jacuzzi tub for ultimate relaxation! Unit is equipped with private in-unit laundry, central air, residential zone 816 permit street parking and an outdoor patio. Schedule your appointment for this move in ready condo at an affordable price!
